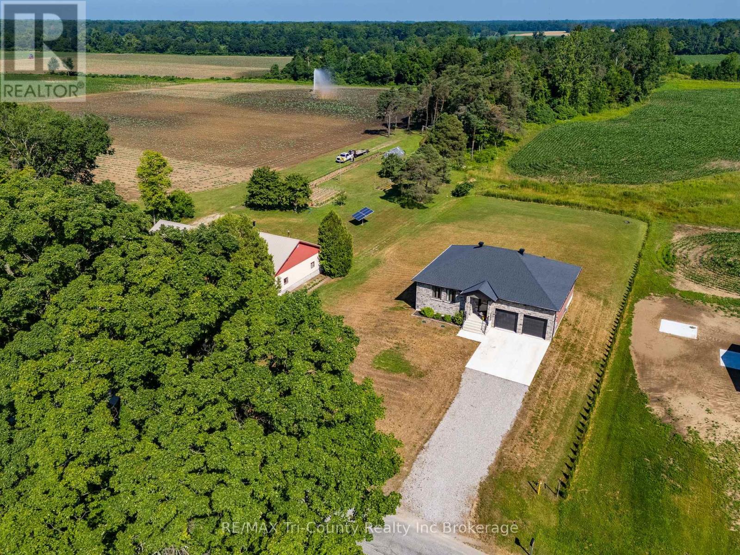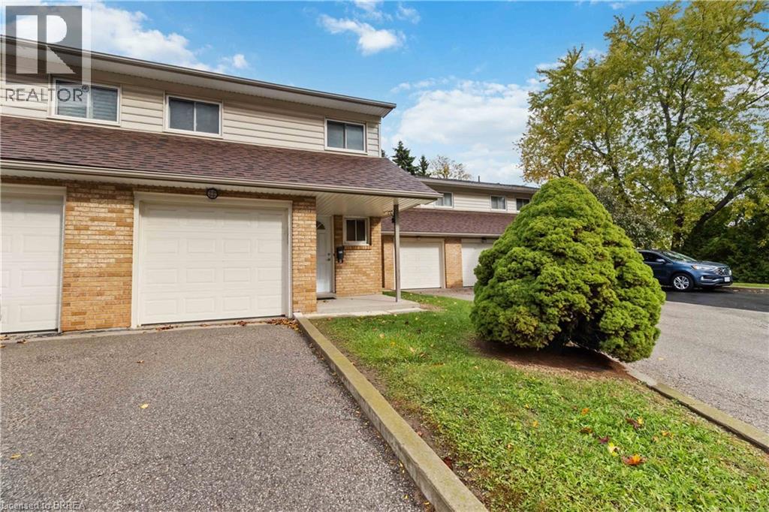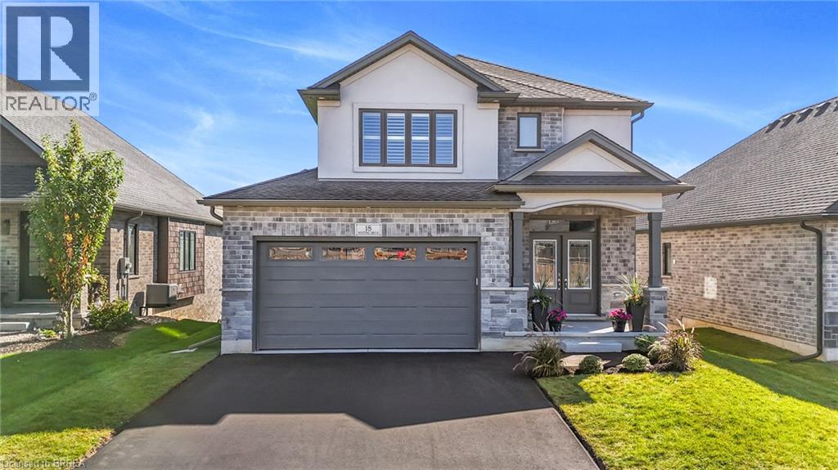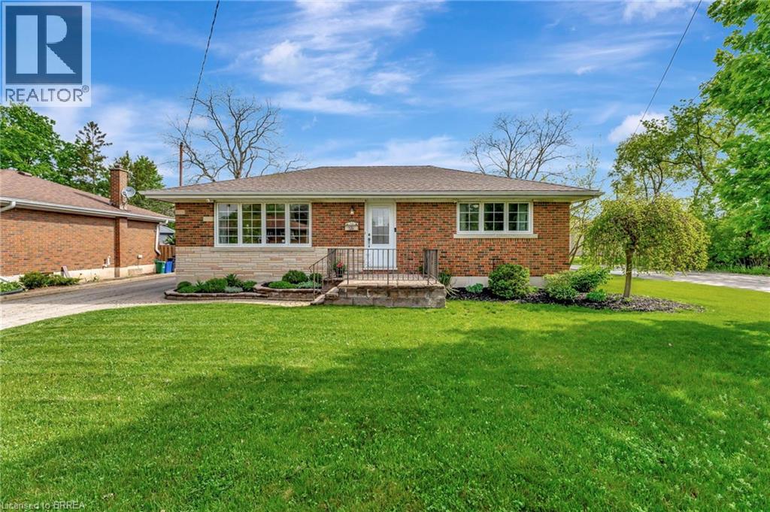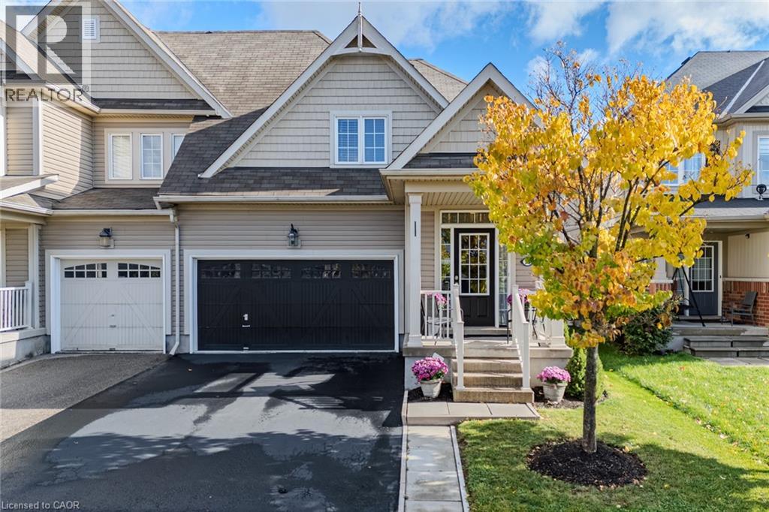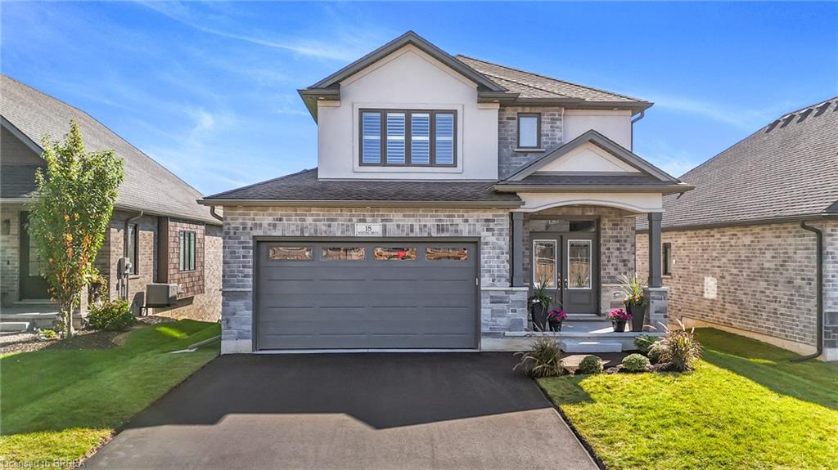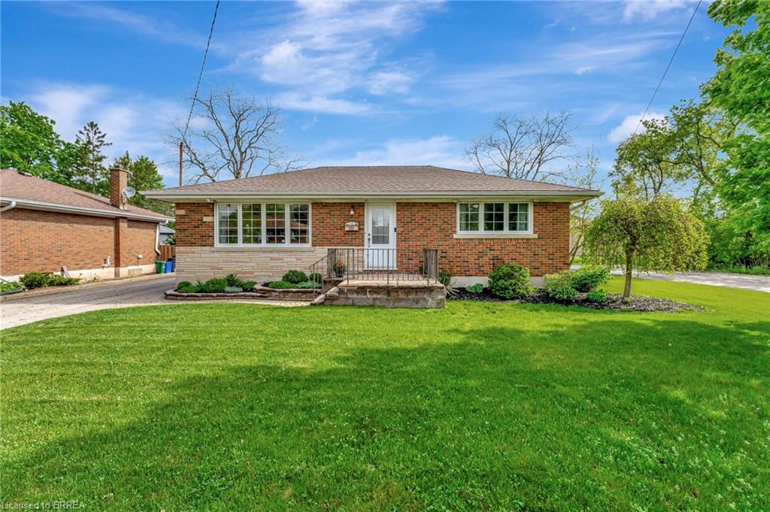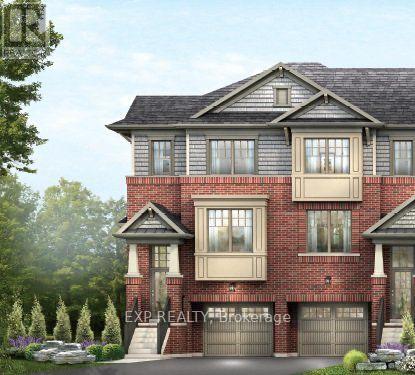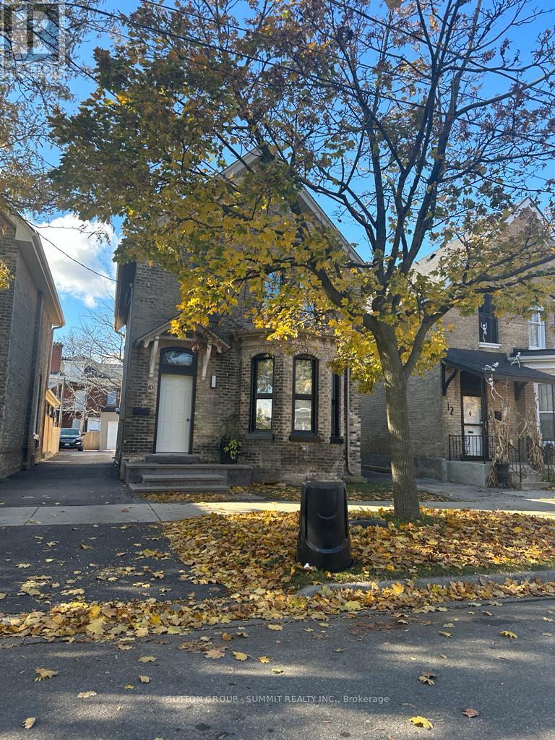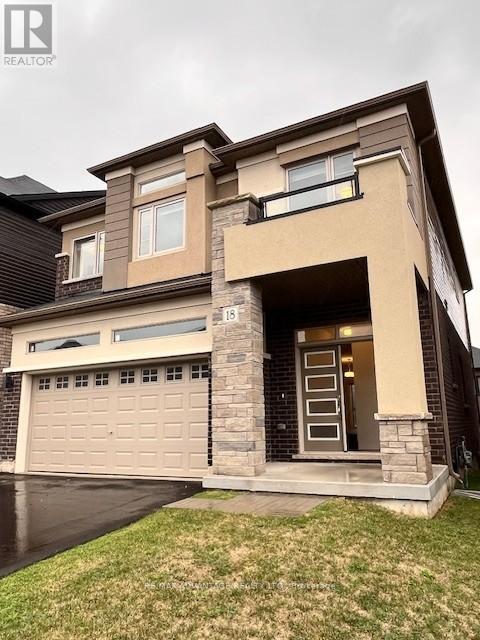
Highlights
Description
- Time on Houseful56 days
- Property typeSingle family
- Median school Score
- Mortgage payment
Welcome to Paris! This exceptional detached home by the renowned LIV COMMUNITIES is located in the highly desirable Scenic Ridge East community. This modern 4-bedroom, 4-bathroom home features numerous upgrades, including three full bathrooms on the second floor, a main-floor powder room, a gourmet modern kitchen with upgraded high-gloss cabinetry, patio doors to the backyard, and direct access from the garage. The exterior showcases a striking combination of stone, brick, and stucco, while the interior boasts sleek, contemporary finishes throughout. Nestled just one minute from Highway 403 and close to the Grand River, this home offers easy access to Brantford and is only 30 minutes from Hamilton, 75 minutes from Toronto, and 45 mins from London. Enjoy small-town charm with nearby cobblestone-lined downtown streets, scenic walking trails, and river activities. Scenic Ridge East is part of a vibrant new development near the Brant Sports Complex, soon to include restaurants, a hotel, medical offices, and more making this the perfect place to call home. (id:63267)
Home overview
- Cooling Central air conditioning
- Heat source Natural gas
- Heat type Forced air
- Sewer/ septic Sanitary sewer
- # total stories 2
- # parking spaces 4
- Has garage (y/n) Yes
- # full baths 3
- # half baths 1
- # total bathrooms 4.0
- # of above grade bedrooms 4
- Subdivision Paris
- Lot size (acres) 0.0
- Listing # X12365511
- Property sub type Single family residence
- Status Active
- Primary bedroom 3.807m X 4.641m
Level: 2nd - Bathroom Measurements not available
Level: 2nd - Laundry 2.012m X 1.753m
Level: 2nd - Bedroom 3.2m X 3.556m
Level: 2nd - Bathroom Measurements not available
Level: 2nd - Bedroom 2.865m X 2.885m
Level: 2nd - Bedroom 3.15m X 3.716m
Level: 2nd - Bathroom Measurements not available
Level: 2nd - Kitchen 5.202m X 4.455m
Level: Main - Bathroom Measurements not available
Level: Main - Dining room 2.776m X 3.063m
Level: Main - Living room 3.063m X 3.848m
Level: Main - Foyer 2.756m X 1.539m
Level: Main
- Listing source url Https://www.realtor.ca/real-estate/28779439/18-whitton-drive-brant-paris-paris
- Listing type identifier Idx

$-2,181
/ Month

