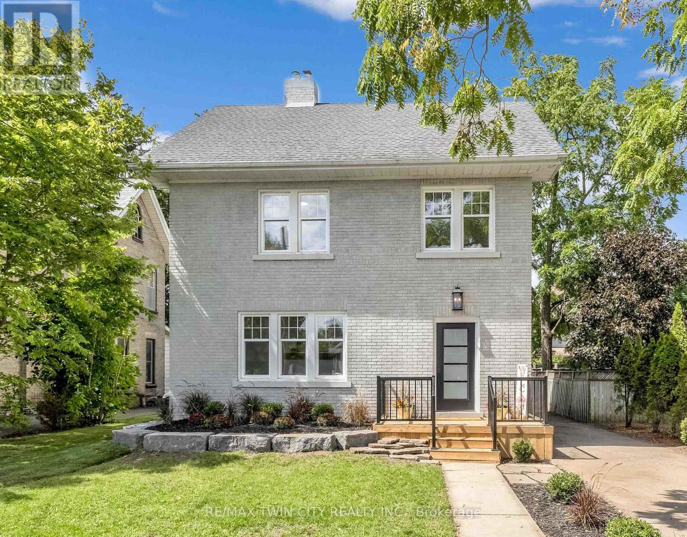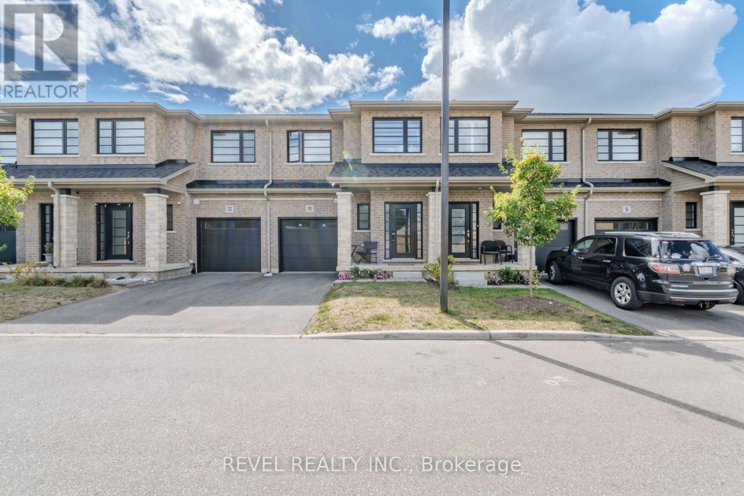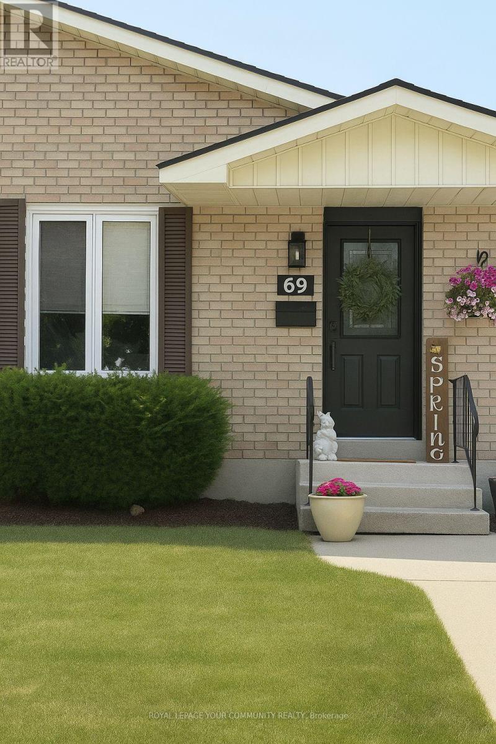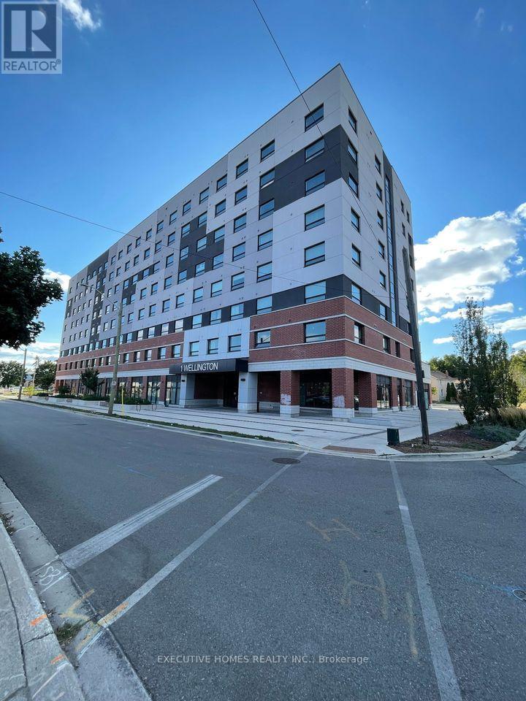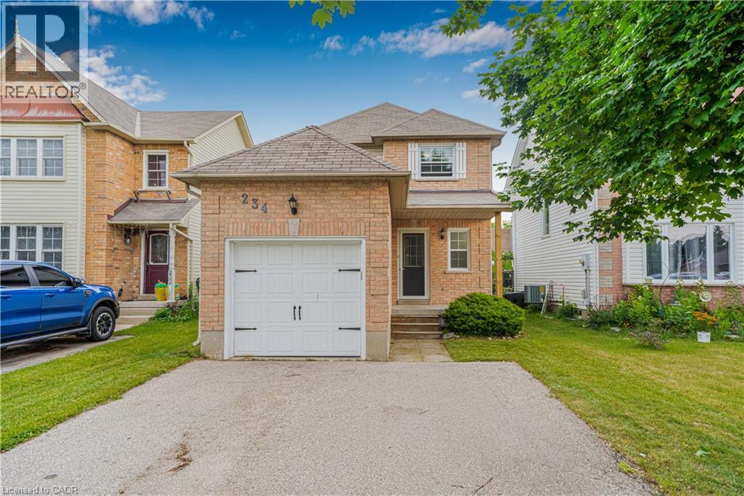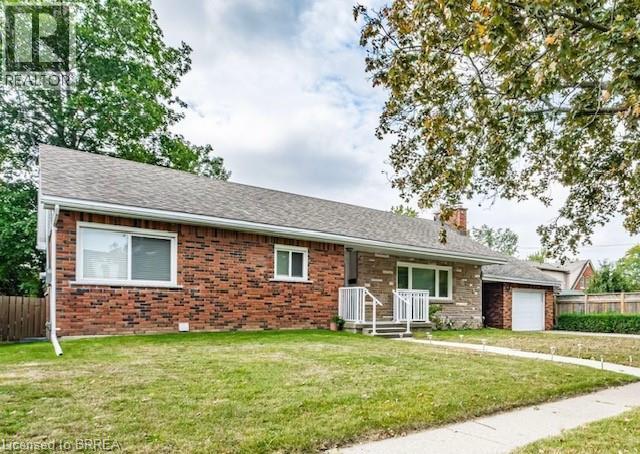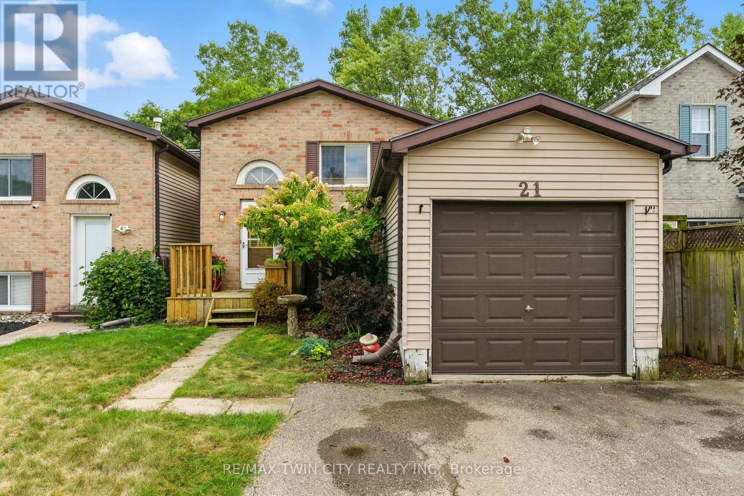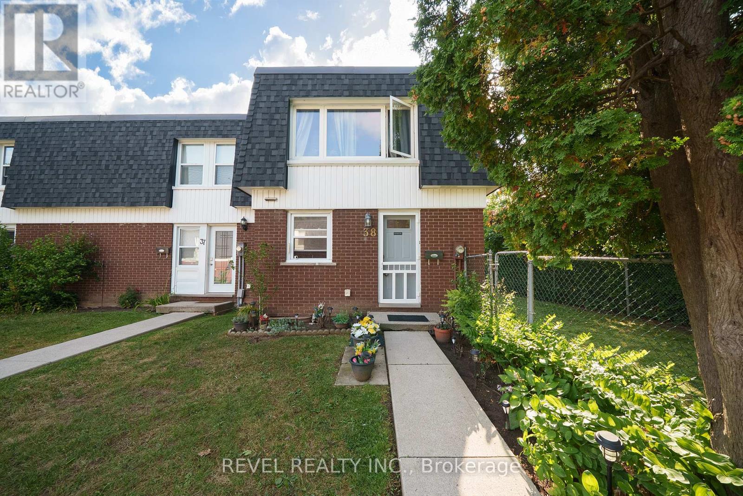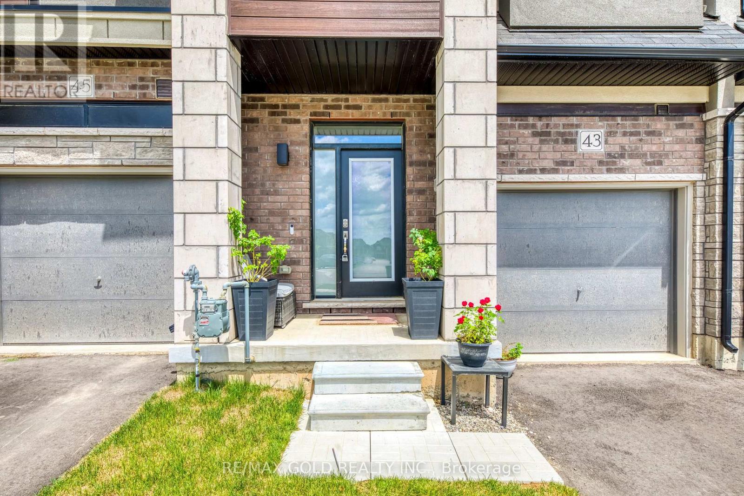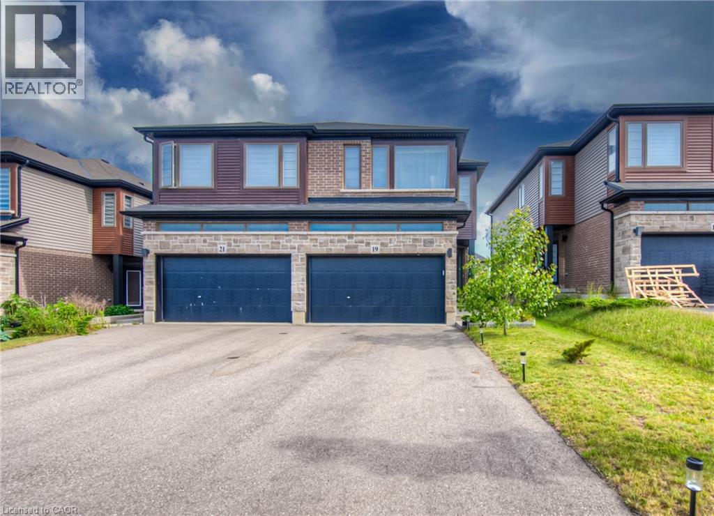
Highlights
Description
- Home value ($/Sqft)$530/Sqft
- Time on Houseful44 days
- Property typeSingle family
- Style2 level
- Median school Score
- Mortgage payment
Welcome to our new listing in the beautiful and historic town of Paris! This Stunning and Spacious 3 generous size bedroom Executive SemiDetached By Losani, and boasts over 2000 sq ft of living space. Over $100K in upgrades and improvements master with ensuite & walk-in closet. Main floor offers modern living with all the comfort and convenience you need. Featuring a bright and open-concept main floor 9 ft ceiling modern luxury Vinyl flooring, open concept kitchen with stainless steel appliances, backsplash, & island breakfast bar & a Professionally finished basement perfect for a family room or home office with full washroom and a rare 2.0 garage with inside entry Private fully fenced backyard & deck/ /pergola/gazebo ideal for outdoor entertaining, wide driveway for 4 car parking & located in a family-friendly neighborhood, close to schools, parks, shopping, and Highway 403. Whether you're a growing family, a first-time buyer, or looking to downsize without compromise, this home has it all. Move-in ready and waiting for you in one of Ontarios prettiest towns! (id:63267)
Home overview
- Cooling Central air conditioning
- Heat source Natural gas
- Heat type Forced air
- Sewer/ septic Municipal sewage system
- # total stories 2
- # parking spaces 5
- Has garage (y/n) Yes
- # full baths 3
- # half baths 1
- # total bathrooms 4.0
- # of above grade bedrooms 3
- Subdivision 2107 - victoria park
- Directions 1924768
- Lot size (acres) 0.0
- Building size 1544
- Listing # 40754279
- Property sub type Single family residence
- Status Active
- Bathroom (# of pieces - 3) Measurements not available
Level: 2nd - Bedroom 4.039m X 2.87m
Level: 2nd - Den 4.42m X 2.591m
Level: 2nd - Primary bedroom 4.597m X 3.988m
Level: 2nd - Bathroom (# of pieces - 4) 2.845m X 1.753m
Level: 2nd - Bedroom 3.912m X 2.946m
Level: 2nd - Bathroom (# of pieces - 3) Measurements not available
Level: Basement - Recreational room 3.886m X 6.274m
Level: Basement - Bathroom (# of pieces - 2) 1.981m X 0.914m
Level: Main - Breakfast room 2.946m X 2.946m
Level: Main - Kitchen 4.191m X 2.438m
Level: Main - Great room 3.251m X 6.426m
Level: Main
- Listing source url Https://www.realtor.ca/real-estate/28646207/19-baker-lane-paris
- Listing type identifier Idx

$-2,184
/ Month




