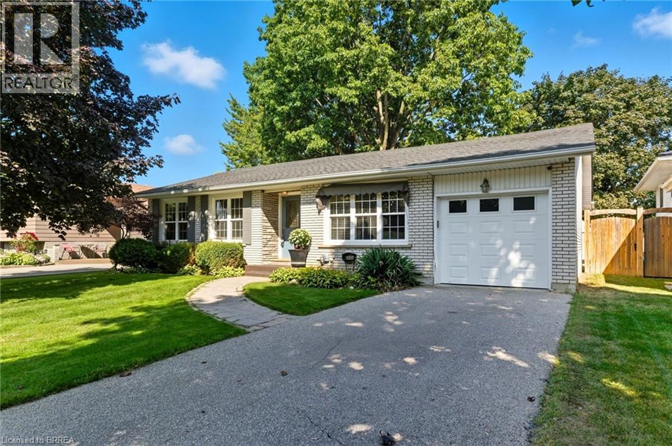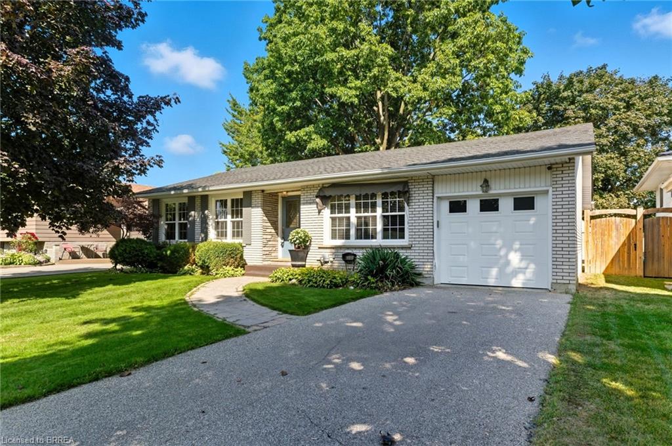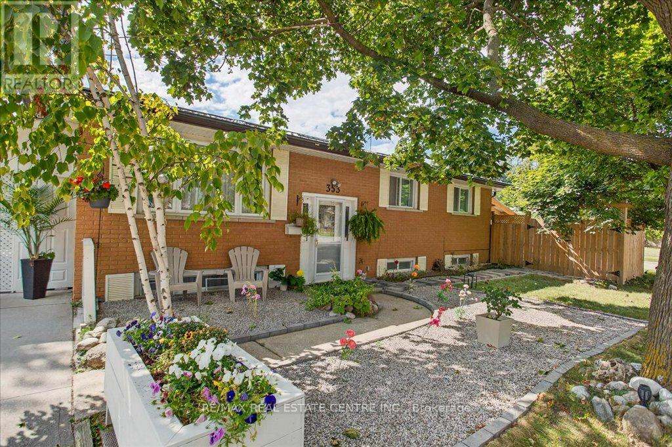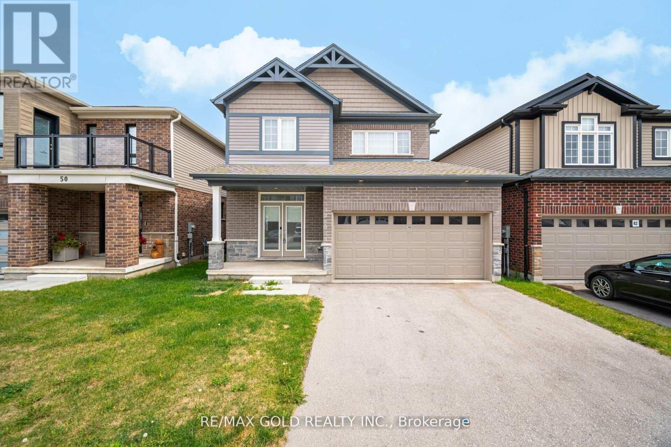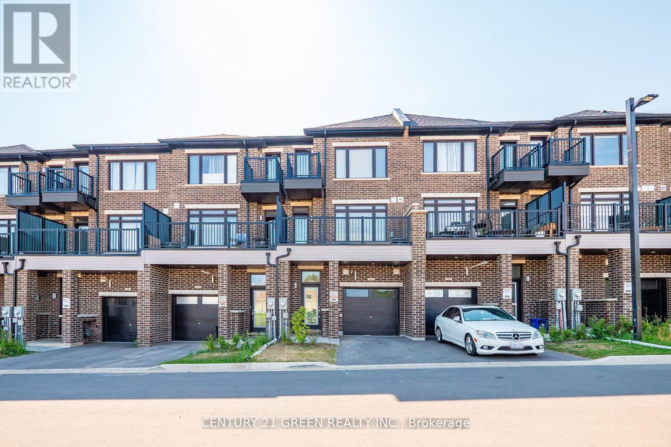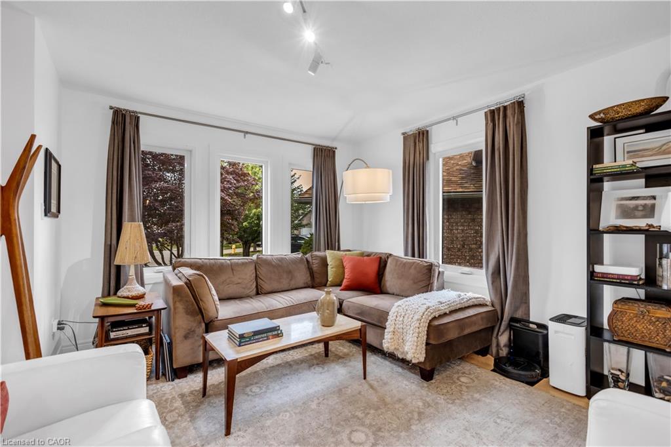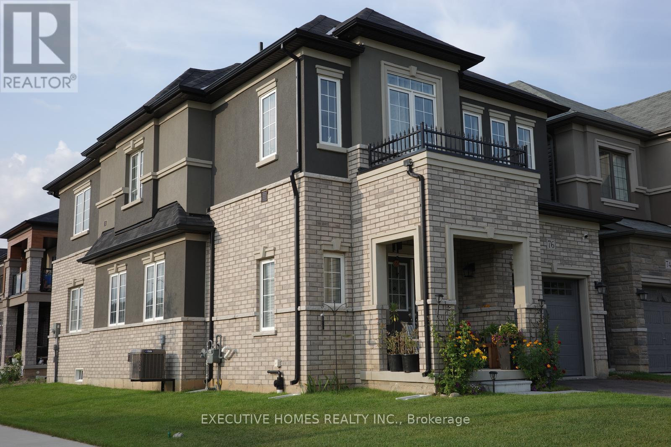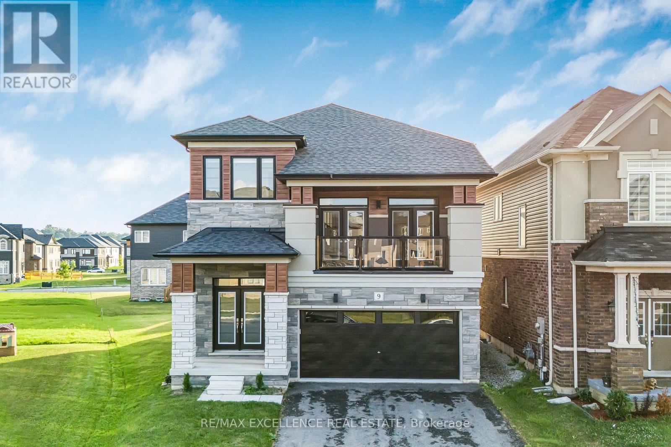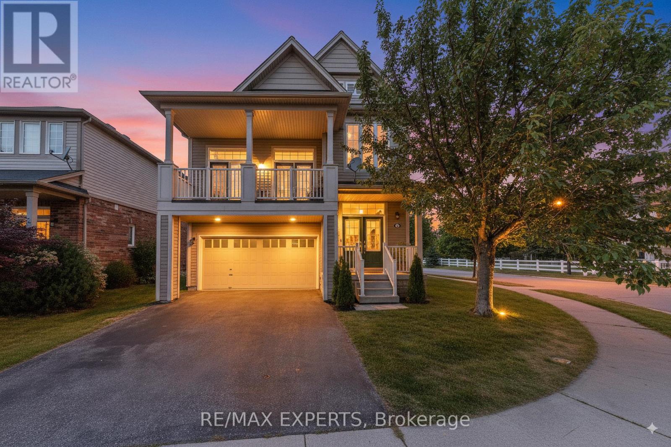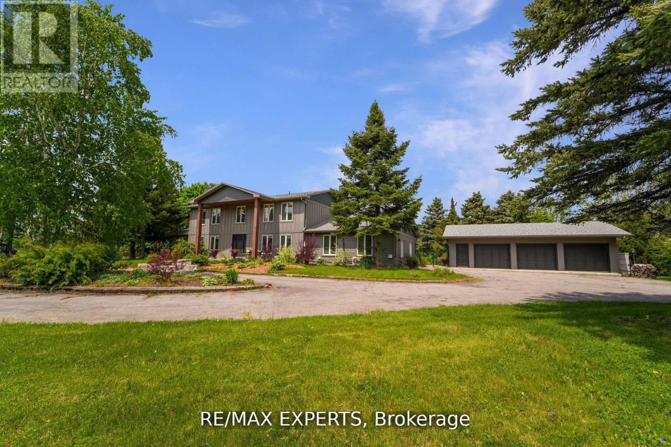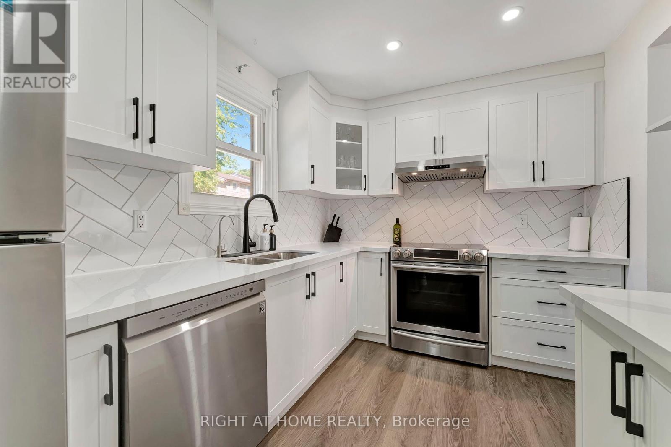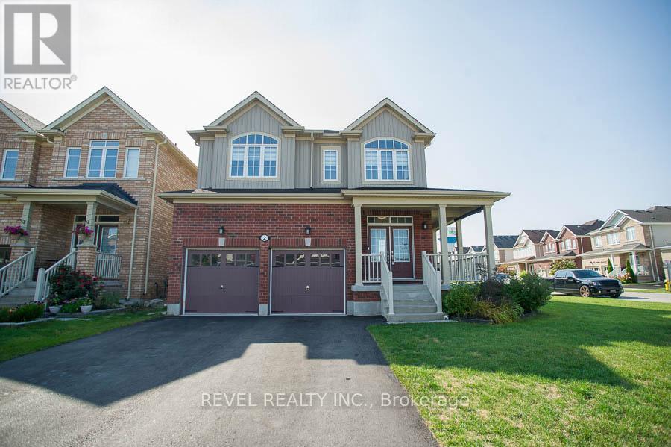
Highlights
Description
- Time on Housefulnew 6 days
- Property typeSingle family
- Median school Score
- Mortgage payment
Welcome to 2 Attlebery Crescent in the desirable north end of Paris. This beautiful 2-storey home offers 2,340 sq. ft. of above grade living space with 4 bedrooms, 2.5 bathrooms, and a double car garage. The main floor features a spacious dining room with a feature wall, while the bright living room is open concept to the kitchen, creating the perfect space for family gatherings and entertaining. The chef's kitchen is a true highlight, complete with quartz countertops, white shaker-style cabinetry, a large centre island with seating, upgraded light fixtures, and sliding doors that open to the backyard. Cooking is elevated with premium stainless steel smart appliances, including a gas stove, smart fridge, dishwasher, and a built-in microwave drawer. A touch-activated faucet, pantry storage, built-in garbage and recycling, and a window bench with hidden storage add to the kitchen's thoughtful design. A mudroom with garage access and a stylish powder room complete the main floor. Upstairs, the primary suite boasts a double-door entrance, a large walk-in closet, and a luxurious 5-piece ensuite with double sinks, quartz counters, a soaker tub, and a rainfall shower. Three additional bedrooms, a 4-piece bath, and a convenient laundry room with a smart washer and dryer complete the second level. Outside, enjoy the covered wrap-around front porch, fully fenced yard, and back deck, ideal for relaxing or entertaining outdoors. (id:63267)
Home overview
- Cooling Central air conditioning
- Heat source Natural gas
- Heat type Forced air
- Sewer/ septic Sanitary sewer
- # total stories 2
- Fencing Fully fenced
- # parking spaces 6
- Has garage (y/n) Yes
- # full baths 2
- # half baths 1
- # total bathrooms 3.0
- # of above grade bedrooms 4
- Subdivision Paris
- Lot size (acres) 0.0
- Listing # X12394168
- Property sub type Single family residence
- Status Active
- Bedroom 4.19m X 3.05m
Level: 2nd - Primary bedroom 4.65m X 4.78m
Level: 2nd - Bedroom 3.05m X 2.9m
Level: 2nd - Bedroom 3.51m X 3.86m
Level: 2nd - Living room 4.06m X 4.57m
Level: Main - Eating area 4.27m X 2.59m
Level: Main - Kitchen 4.29m X 2.44m
Level: Main - Dining room 4.29m X 3.35m
Level: Main
- Listing source url Https://www.realtor.ca/real-estate/28842338/2-attlebery-crescent-brant-paris-paris
- Listing type identifier Idx

$-2,373
/ Month

