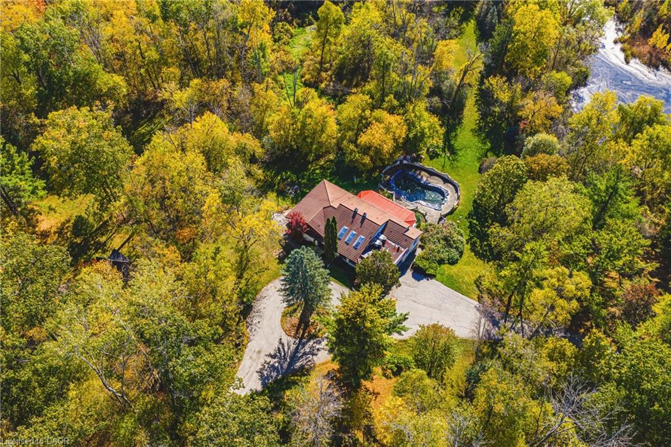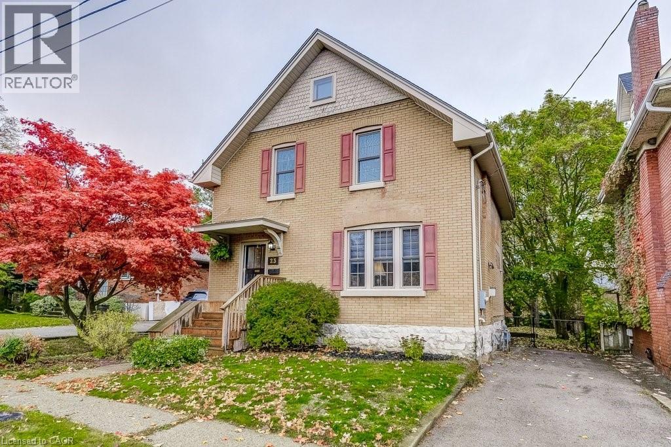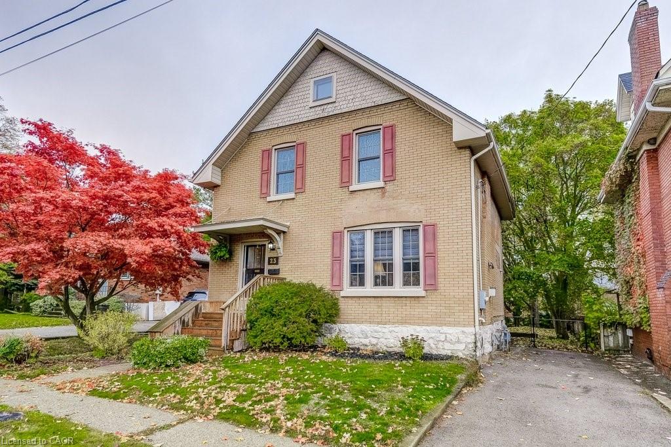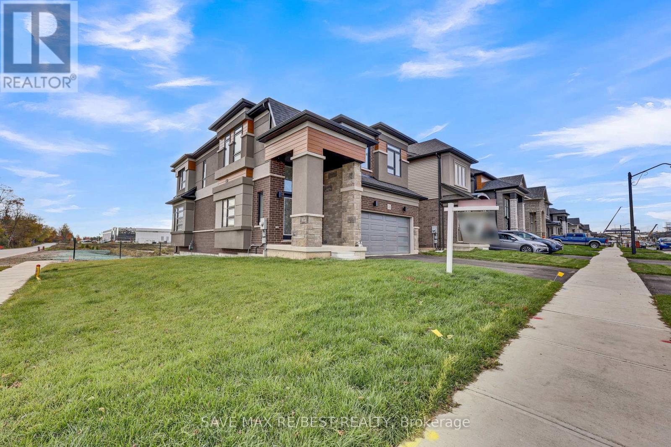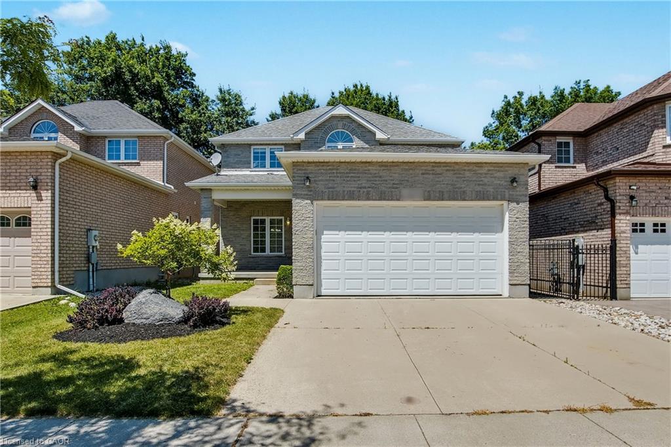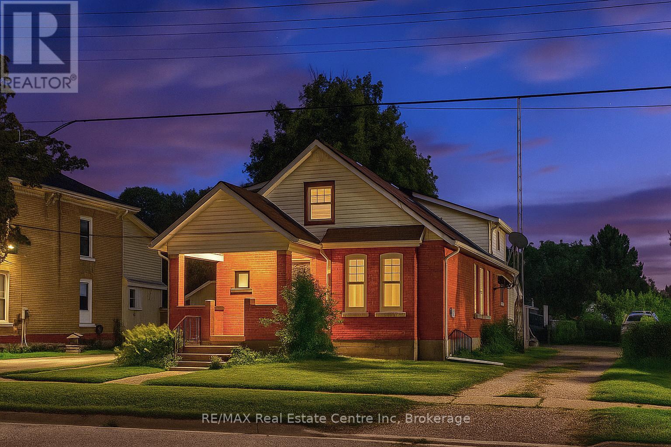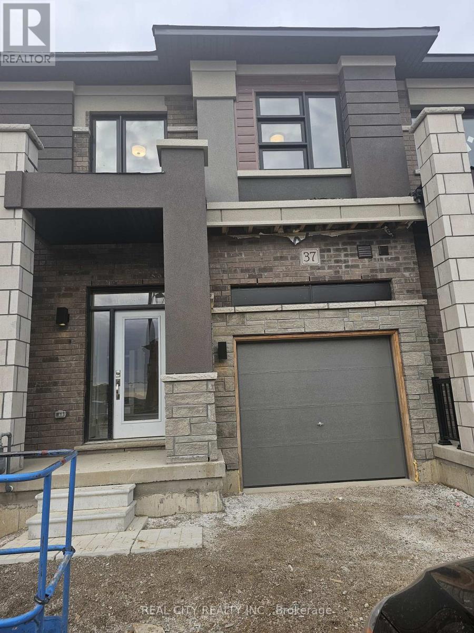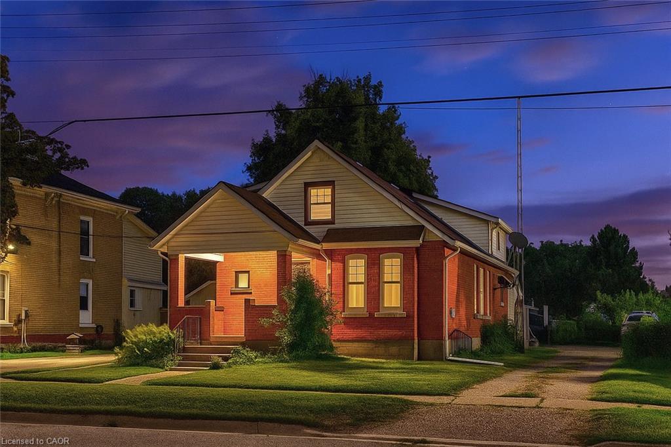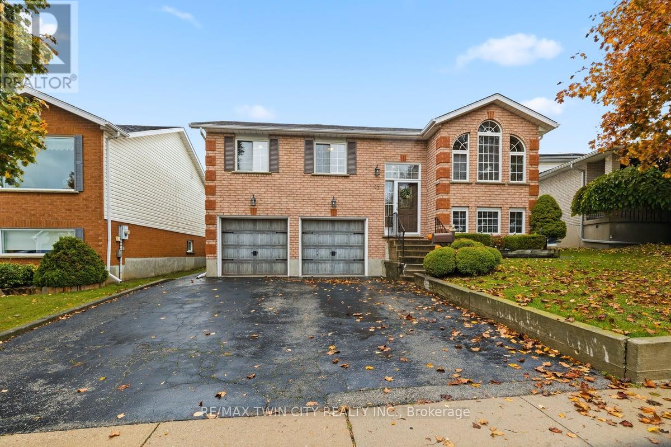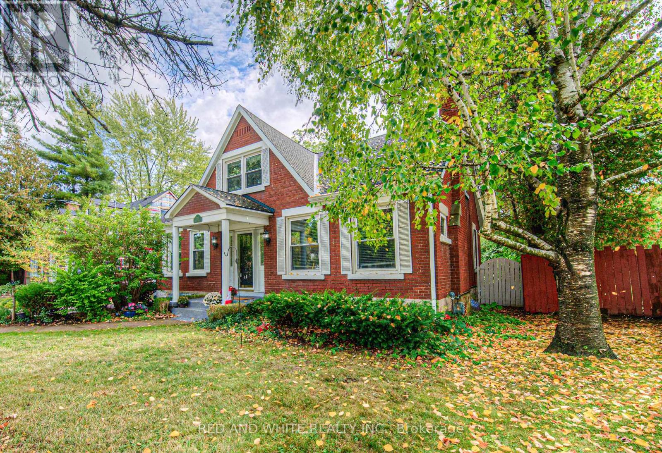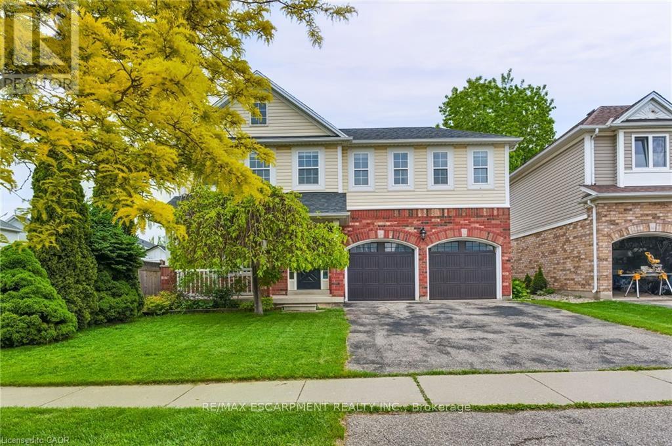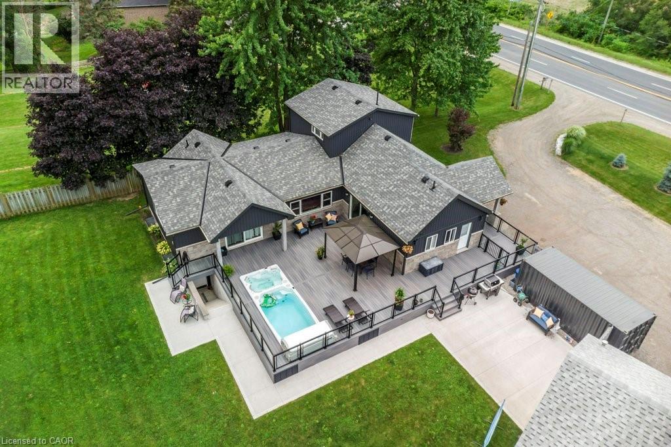
Highlights
Description
- Home value ($/Sqft)$541/Sqft
- Time on Houseful48 days
- Property typeSingle family
- Style2 level
- Median school Score
- Year built1950
- Mortgage payment
This gorgeous 5-bedroom, 5-bath home features large new windows throughout, flooding the space with natural light. The spacious, recently updated kitchen offers a 5-ft-wide fridge, granite countertops, soft-close drawers, and a vaulted ceiling — perfect for cooking and entertaining. With over 3,600 square feet of living area, including a finished basement with an open-concept rec room, a large fifth bedroom, and a walkout to the huge three-sided deck, there’s plenty of room to relax and enjoy. Step outside to find a sunken Hydro Swim Spa and hot tub, where you can take in beautiful country vistas across nearly ¾ of an acre of land. This home also offers ample parking, a large storage container, and a 2-car garage with a workshop. Thoughtfully upgraded and lovingly maintained, this property is truly one of a kind — you need to see it to appreciate it. Book your showing today — this one won’t last! (id:63267)
Home overview
- Cooling Central air conditioning
- Heat source Natural gas
- Heat type Forced air
- Sewer/ septic Septic system
- # total stories 2
- # parking spaces 8
- Has garage (y/n) Yes
- # full baths 5
- # total bathrooms 5.0
- # of above grade bedrooms 5
- Subdivision 2106 - green lane park
- Lot size (acres) 0.0
- Building size 2404
- Listing # 40767087
- Property sub type Single family residence
- Status Active
- Bathroom (# of pieces - 3) 2.032m X 2.642m
Level: 2nd - Bedroom 3.327m X 2.642m
Level: 2nd - Bedroom 4.267m X 3.632m
Level: 2nd - Bathroom (# of pieces - 3) 2.819m X 1.854m
Level: Basement - Storage 2.007m X 1.88m
Level: Basement - Utility 4.343m X 6.198m
Level: Basement - Bedroom 5.029m X 4.902m
Level: Basement - Recreational room 6.96m X 8.484m
Level: Basement - Bathroom (# of pieces - 3) 2.388m X 2.108m
Level: Main - Mudroom 2.438m X 2.819m
Level: Main - Primary bedroom 5.867m X 3.607m
Level: Main - Bathroom (# of pieces - 4) 2.057m X 2.642m
Level: Main - Bathroom (# of pieces - 5) 3.15m X 2.261m
Level: Main - Kitchen 5.944m X 6.375m
Level: Main - Living room 7.341m X 4.547m
Level: Main - Bedroom 5.613m X 3.607m
Level: Main
- Listing source url Https://www.realtor.ca/real-estate/28861566/20-brant-road-paris
- Listing type identifier Idx

$-3,466
/ Month

