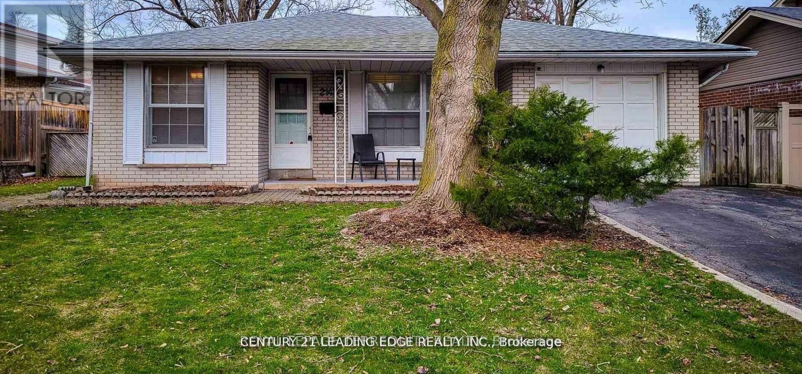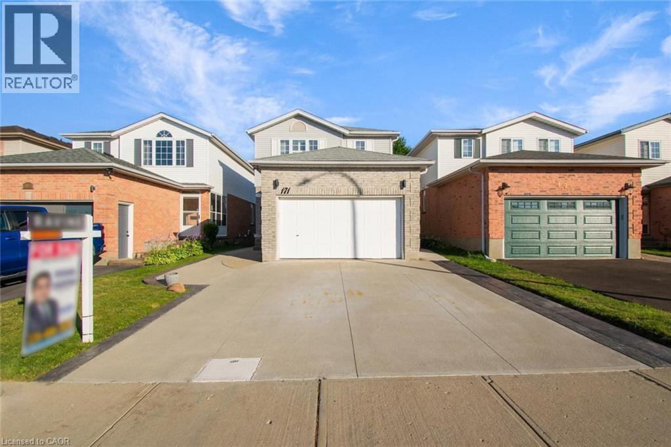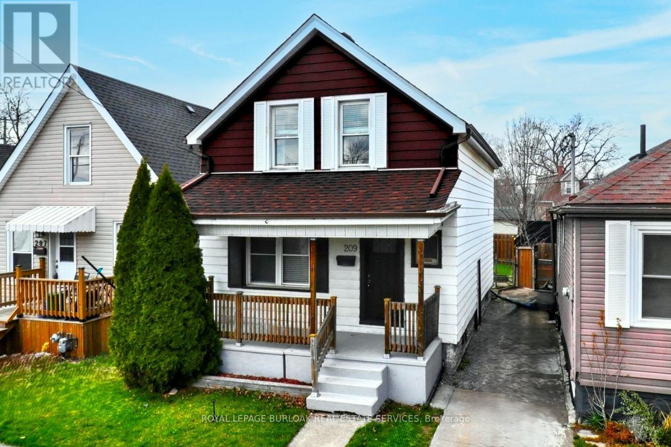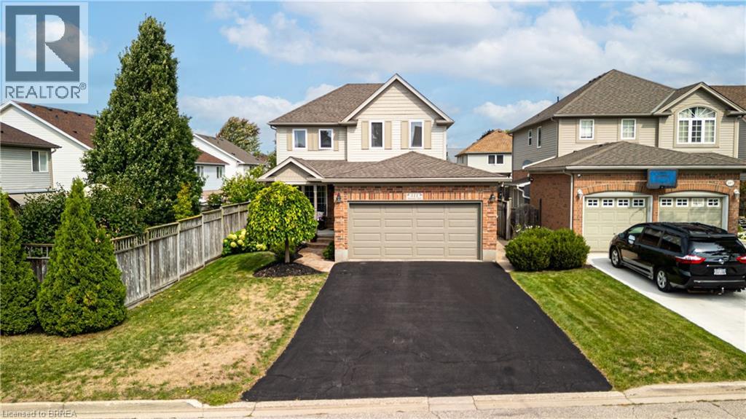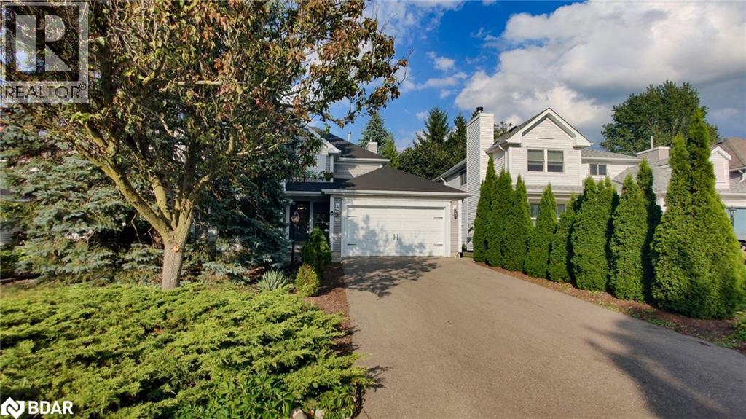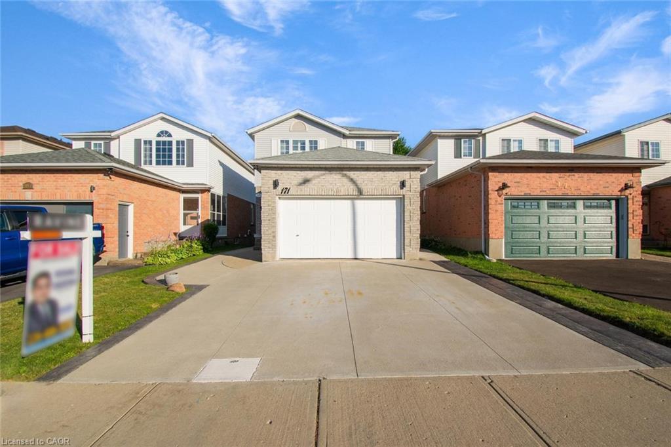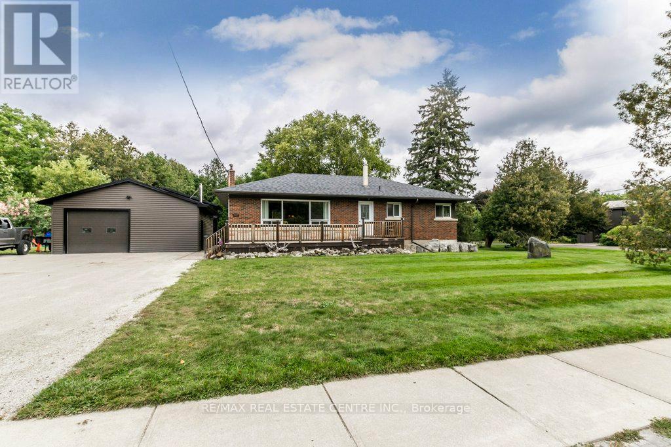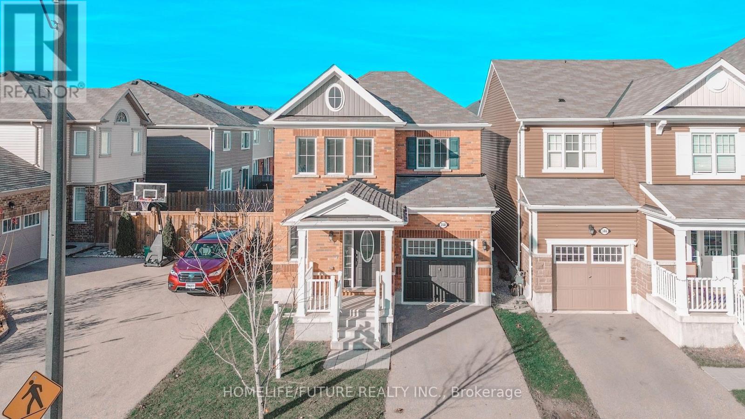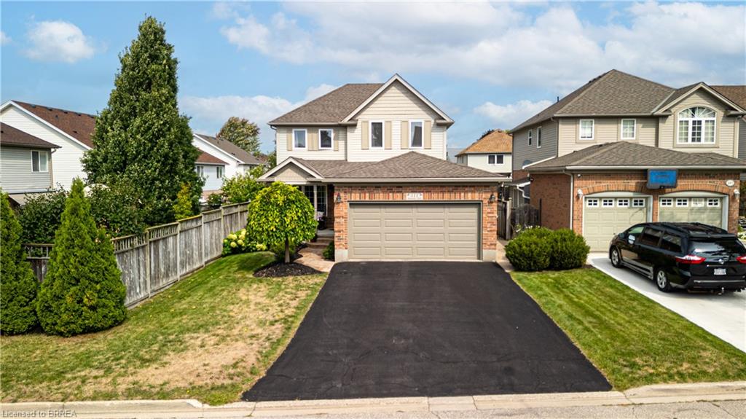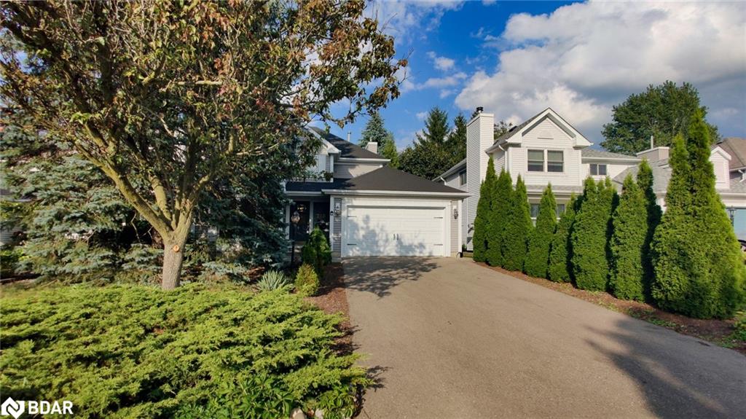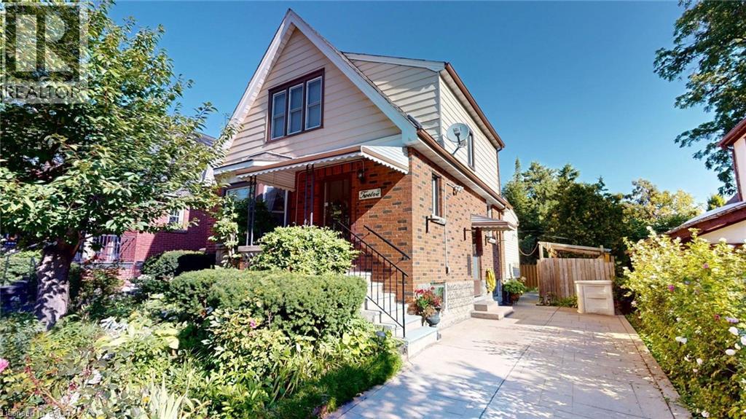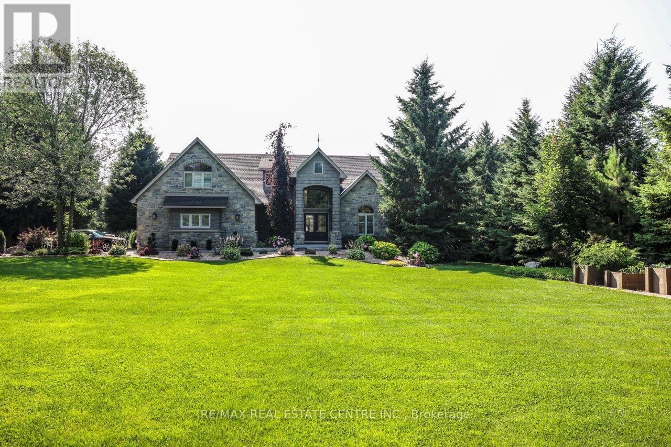
Highlights
Description
- Time on Houseful51 days
- Property typeSingle family
- Median school Score
- Mortgage payment
Exquisite Luxury Estate on the Grand River-Nestled in the picturesque countryside, just minutes from the charming villages of Glen Morris and Paris, on outskirts of Cambridge & Brantford, this magnificent 5-bedroom, 4-bathroom estate offers the perfect blend of serene rural beauty & urban convenience. Access to Hwy 403 nearby, enjoy seamless connectivity to all amenities while savoring the tranquility of this breathtaking property backing onto the Grand River. Witness vibrant sunsets from your expansive deck with awning or the cozy deck overlooking ancient old-growth trees & the rivers gentle flow. This fully fenced, gated property exudes privacy on a meticulously landscaped lot, complete with an irrigation system & a stunning fiberglass inground heated pool with a safety cover. Step inside to soaring vaulted ceilings, gleaming white oak flooring, and California shutters throughout. The custom kitchen is a culinary masterpiece, featuring white oak solid cabinets, a built-in Miele fridge & freezer and a BlueStar Café Style French Door Oven. Cozy up by one of two fireplaces on the main floor, or unwind in the spa-inspired master bathroom with a rejuvenating steam shower. Entertainment thrives with a state-of-the-art theatre room, games room and gym. The renovated, weatherized, and heated barn offers versatile space for hobbies or gatherings, while the 3-car heated garage ensures year-round comfort. A commercial whole-home reverse osmosis water system, geothermal heating/cooling, and a whole-home emergency generator deliver unmatched efficiency and peace of mind. Built with 2X6 construction, 8'10 basement ceilings, and two fully functioning wells, this estate marries timeless craftsmanship with modern innovation. The fenced pool area and lush grounds create a private oasis, ideal for relaxation or hosting unforgettable events. Discover luxury living where nature meets convenience. Schedule your private tour today to experience this extraordinary estate. (id:55581)
Home overview
- Cooling Central air conditioning
- Heat source Propane
- Heat type Other
- Has pool (y/n) Yes
- Sewer/ septic Septic system
- # total stories 2
- Fencing Fully fenced, fenced yard
- # parking spaces 11
- Has garage (y/n) Yes
- # full baths 3
- # half baths 1
- # total bathrooms 4.0
- # of above grade bedrooms 5
- Flooring Hardwood
- Has fireplace (y/n) Yes
- Subdivision Paris
- View River view, view of water, direct water view
- Water body name Grand river
- Directions 2004386
- Lot desc Landscaped, lawn sprinkler
- Lot size (acres) 0.0
- Listing # X12289196
- Property sub type Single family residence
- Status Active
- 2nd bedroom 5.03m X 3.86m
Level: 2nd - Bedroom 5.92m X 3.63m
Level: 2nd - Bathroom 2.57m X 2.26m
Level: 2nd - 3rd bedroom 4.5m X 3.63m
Level: 2nd - Other 4.42m X 1.47m
Level: 2nd - Bedroom 4.32m X 3.78m
Level: Basement - Media room 6.07m X 4.34m
Level: Basement - Utility 5.79m X 2.01m
Level: Basement - Bathroom 3.17m X 2.51m
Level: Basement - Recreational room / games room 10.08m X 9.68m
Level: Basement - Other 4.06m X 3.73m
Level: Basement - Other 5.23m X 4.06m
Level: Basement - Laundry 4.14m X 2.64m
Level: Main - Kitchen 5.33m X 3.86m
Level: Main - Bathroom 3.53m X 3.28m
Level: Main - Dining room 3.86m X 3.25m
Level: Main - Living room 6.25m X 5.28m
Level: Main - Primary bedroom 4.55m X 4.5m
Level: Main - Bathroom 5.6m X 4.11m
Level: Main - Den 4.06m X 3.73m
Level: Main
- Listing source url Https://www.realtor.ca/real-estate/28614378/203-east-river-road-brant-paris-paris
- Listing type identifier Idx

$-5,973
/ Month

