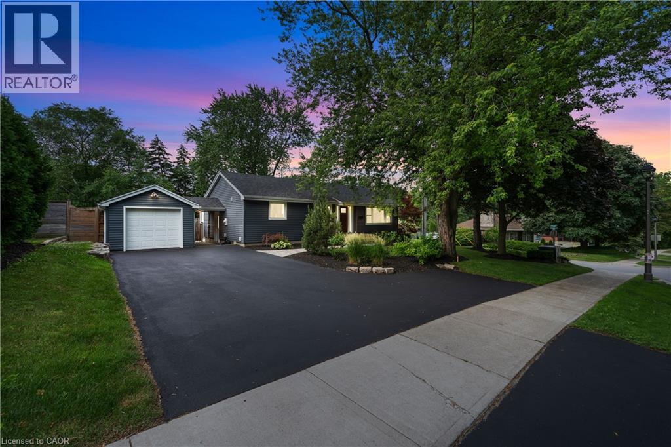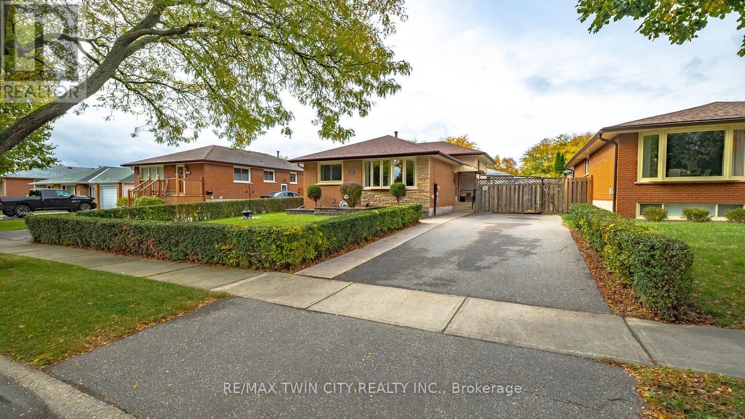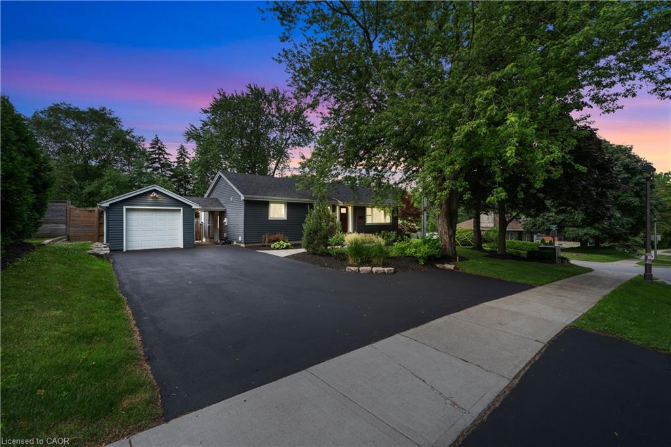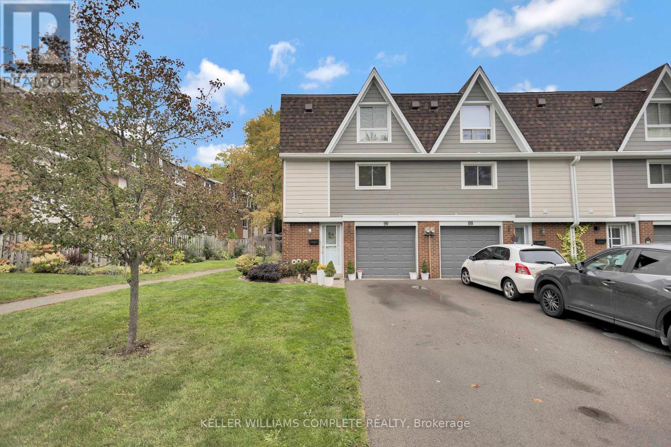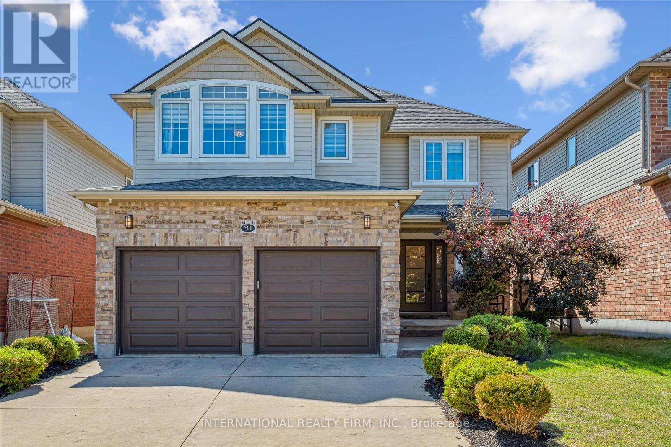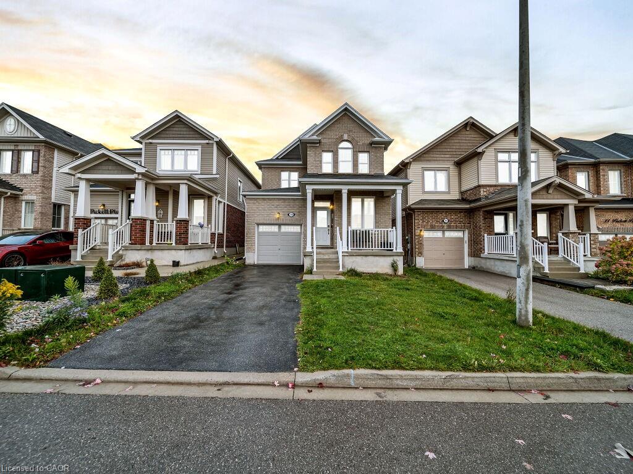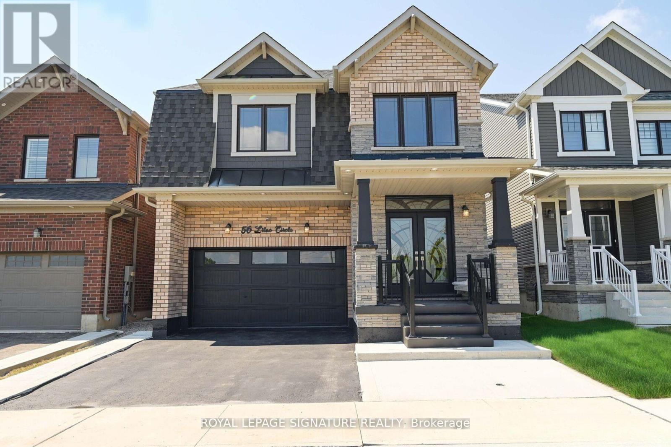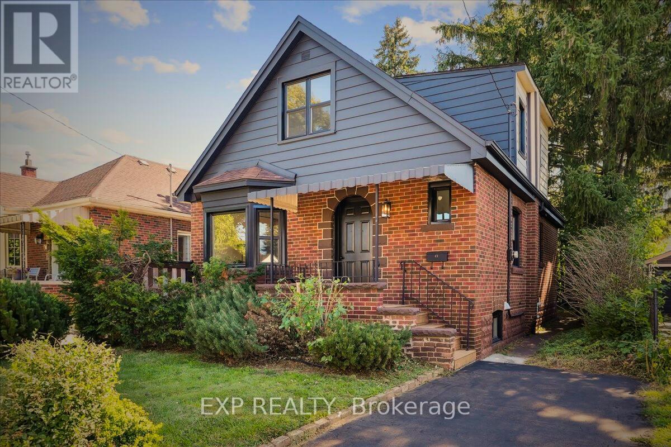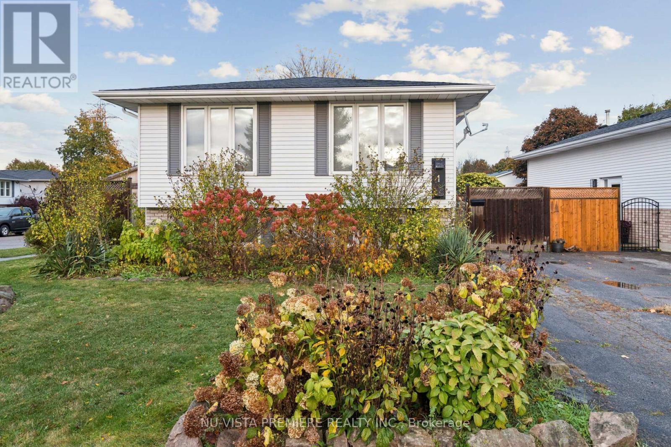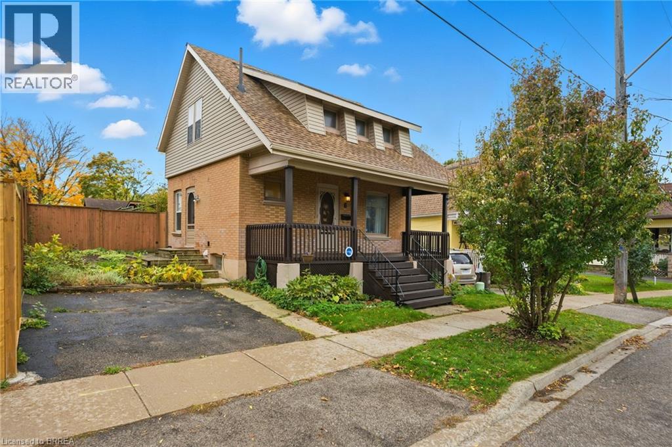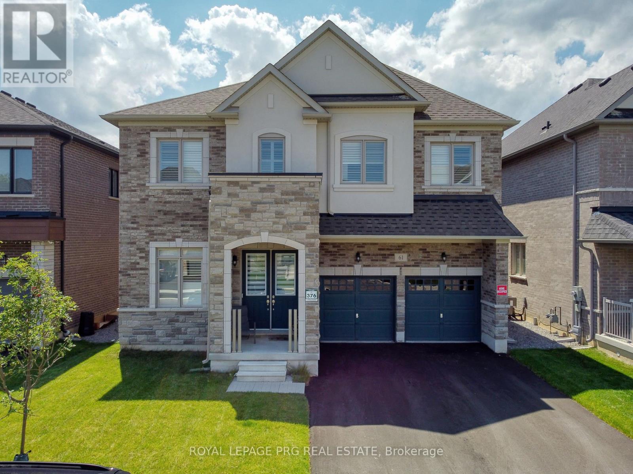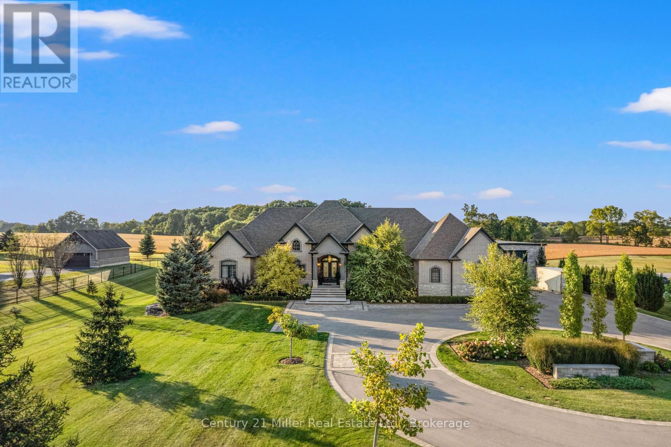
Highlights
Description
- Time on Houseful120 days
- Property typeSingle family
- StyleBungalow
- Median school Score
- Mortgage payment
Welcome to your dream home, where luxury, lifestyle, and space come together on an incredible 2.68-acre estate. This custom bungalow offers over 7,500 sq.ft. of total living space, meticulously designed for both family living and high-end entertaining. Featuring 2+3 bedrooms, 3.5 bathrooms, two full kitchens, and a beautifully finished walk-out basement with a versatile bonus room ideal for a home gym, office, or media space - this home has room for it all. Freshly painted throughout and thoughtfully updated, the interior exudes elegance and comfort. The expansive 3-car garage offers ample space, while the separate heated workshop adds practicality for hobbyists or professionals. Step outside into your own private resort. The show-stopping 1,800 sq.ft. pool cabana is a true masterpiece, complete with in-floor heating, a full chef's kitchen equipped with top-of-the-line appliances, his and hers luxury bathrooms adorned with Roberto Cavalli wallpaper, and 3 large aluminum glass bi-fold doors that fully open to the outdoors for seamless indoor-outdoor living. The grounds are professionally landscaped with a full irrigation system and designed to impress. Enjoy the saltwater pool with a tranquil waterfall and deck jets, a fire pit for evening gatherings, a multi-sport sunken court perfect for basketball, pickleball, volleyball, or badminton - convertible into a winter skating rink for year-round enjoyment. This is more than a home - it's a lifestyle sanctuary just waiting to be experienced. 10 minutes to Hwy 403 & Hillfield Strathallan College school bus stop and short distance to other local Private Schools. Full School Report included as last picture. (id:63267)
Home overview
- Cooling Central air conditioning
- Heat source Natural gas
- Heat type Forced air
- Has pool (y/n) Yes
- Sewer/ septic Septic system
- # total stories 1
- Fencing Fully fenced
- # parking spaces 13
- Has garage (y/n) Yes
- # full baths 3
- # half baths 1
- # total bathrooms 4.0
- # of above grade bedrooms 5
- Has fireplace (y/n) Yes
- Subdivision Brantford twp
- Directions 1906584
- Lot size (acres) 0.0
- Listing # X12243538
- Property sub type Single family residence
- Status Active
- Bedroom 5.79m X 5.2m
Level: Basement - Family room 8.22m X 4.6m
Level: Basement - Games room 5.09m X 3.89m
Level: Basement - Kitchen 4.72m X 4.27m
Level: Basement - Bathroom 3.05m X 2.46m
Level: Basement - Utility 7.93m X 5.67m
Level: Basement - Bedroom 6.91m X 4.82m
Level: Basement - Bedroom 5.81m X 4.25m
Level: Basement - Office 4.67m X 3.71m
Level: Main - Laundry 3.34m X 2.76m
Level: Main - Family room 6.27m X 5.02m
Level: Main - Kitchen 6.46m X 5.02m
Level: Main - Living room 5.32m X 4.3m
Level: Main - Dining room 5.81m X 3.9m
Level: Main - Primary bedroom 6.01m X 4.84m
Level: Main - Bedroom 5.28m X 3.83m
Level: Main - Eating area 3.47m X 1.83m
Level: Main - Bathroom 1.59m X 1.4m
Level: Main - Bathroom 2.84m X 2.81m
Level: Main - Bathroom 4.81m X 3.43m
Level: Main
- Listing source url Https://www.realtor.ca/real-estate/28517074/214-jerseyville-road-brant-brantford-twp-brantford-twp
- Listing type identifier Idx

$-12,771
/ Month

