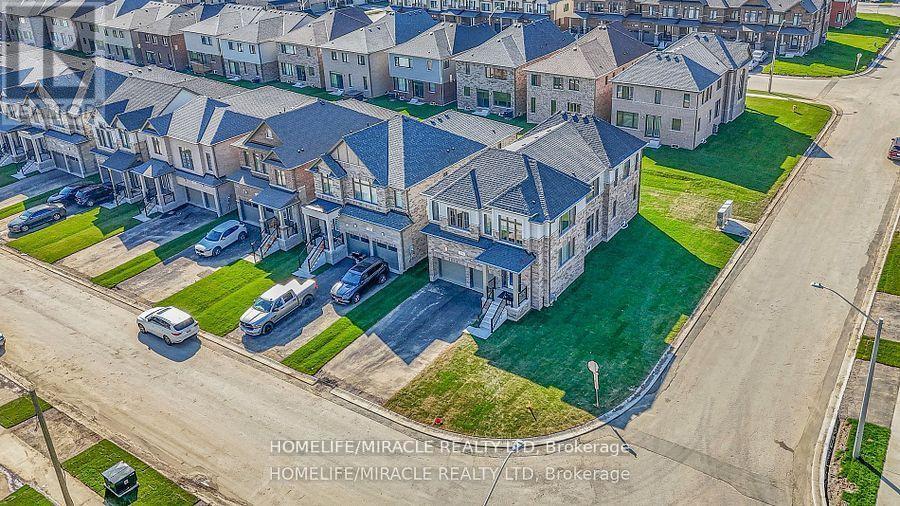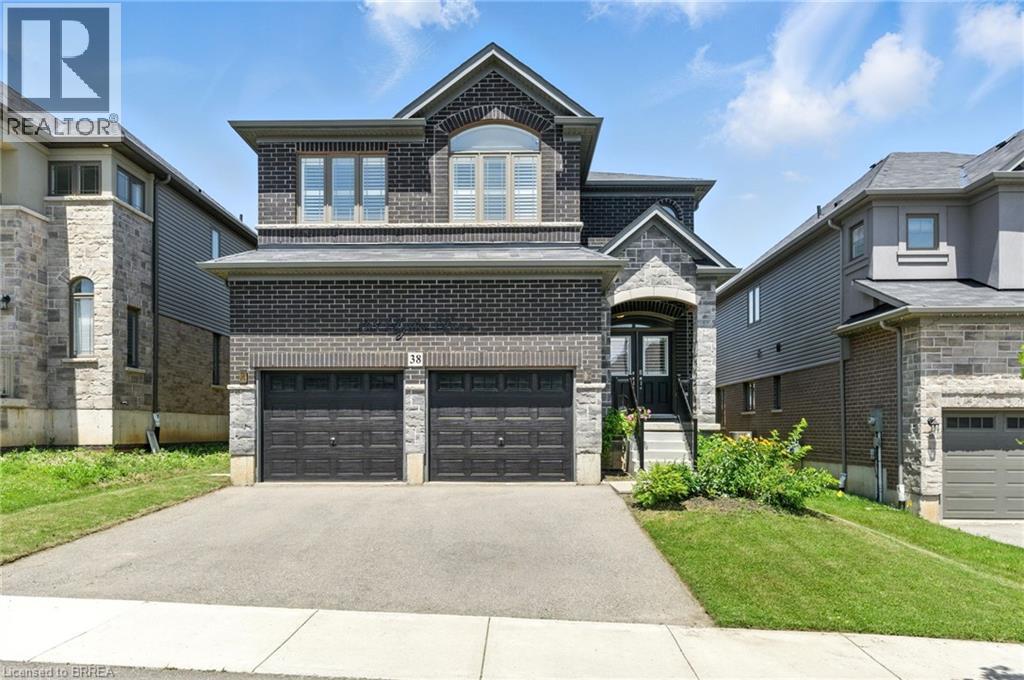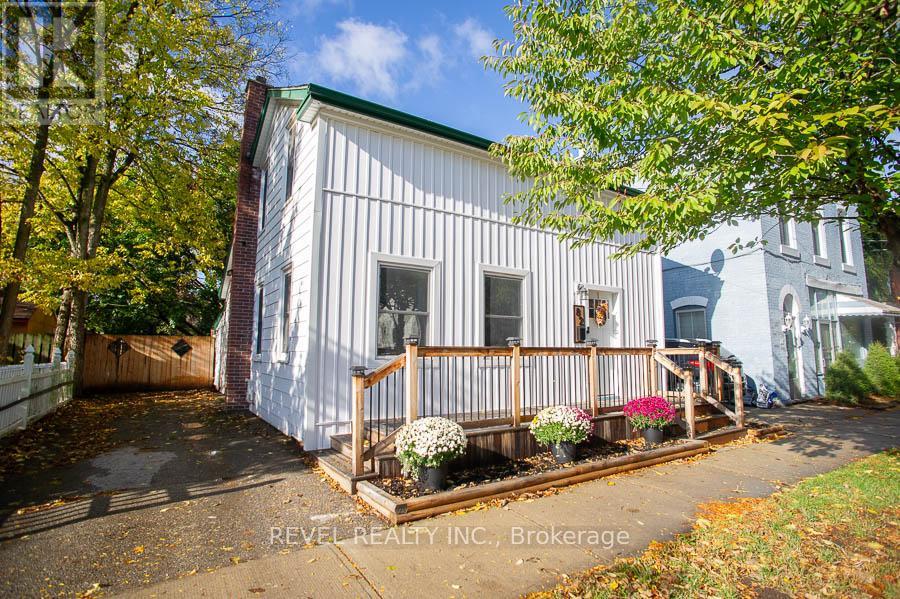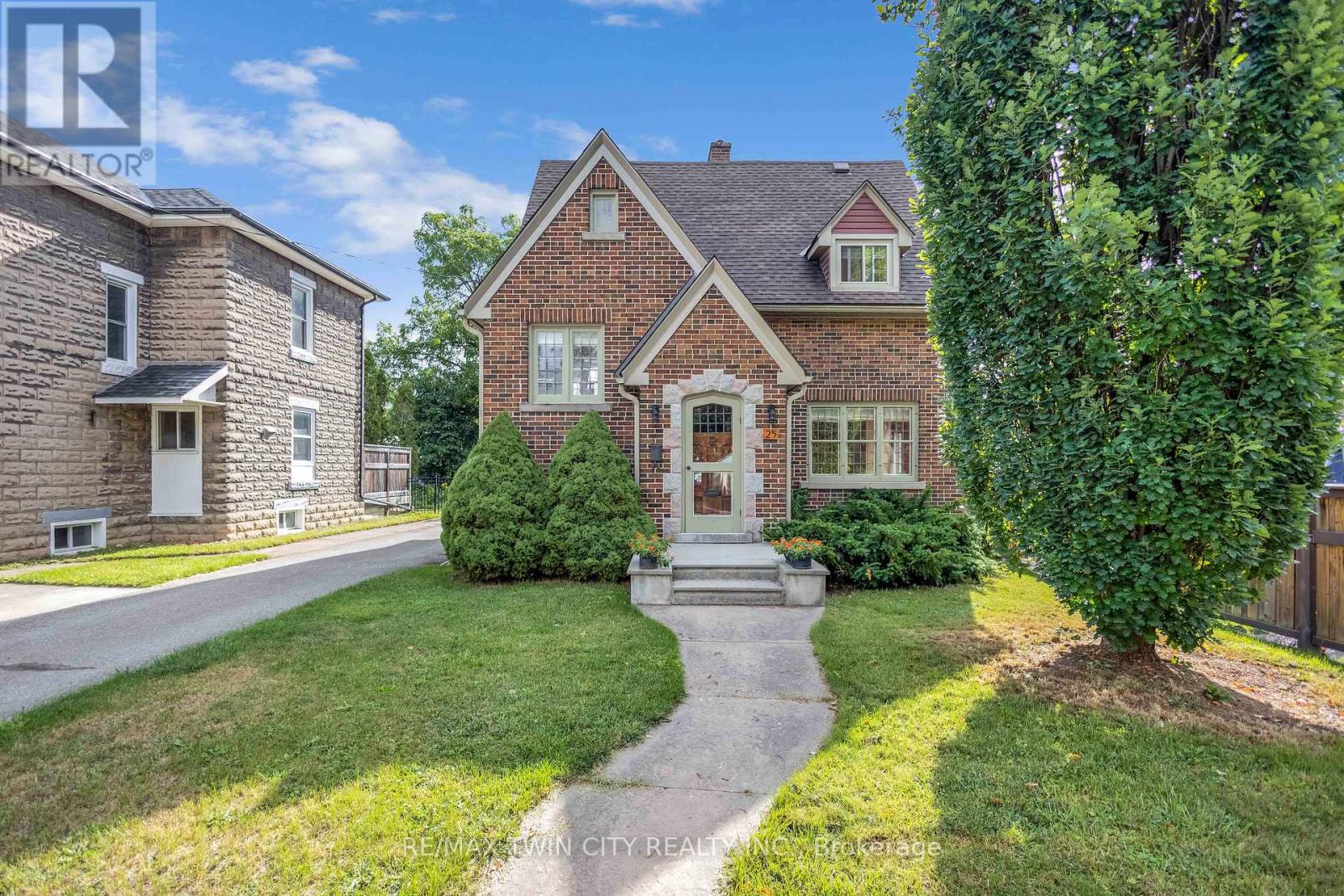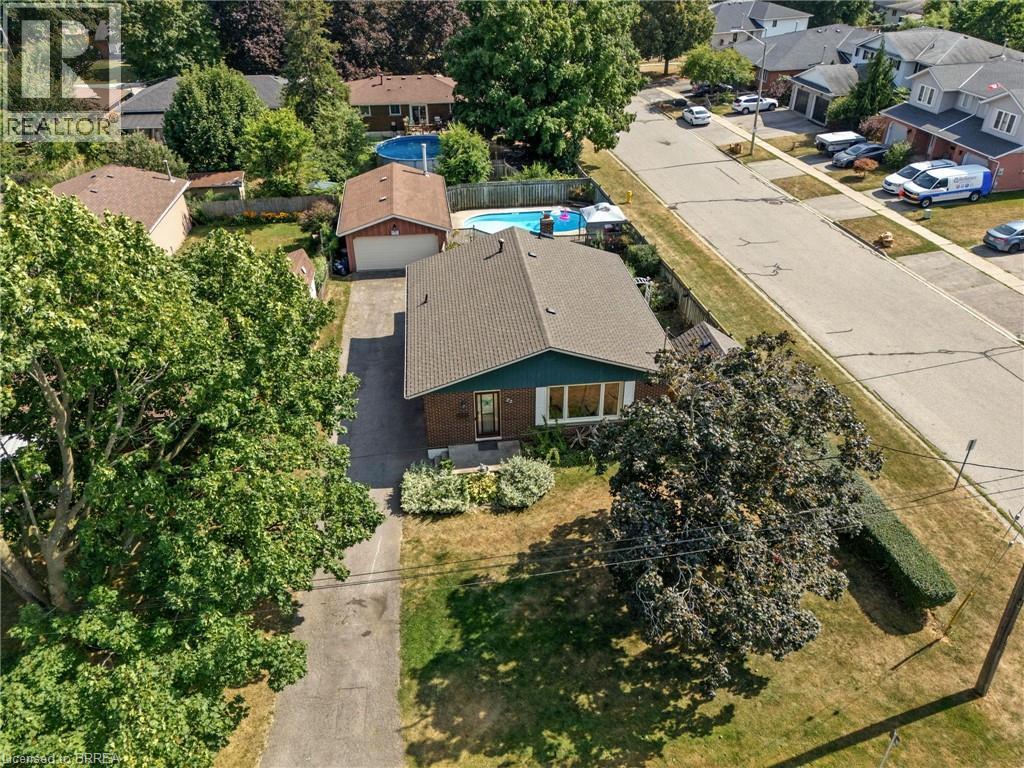
Highlights
Description
- Home value ($/Sqft)$383/Sqft
- Time on Houseful70 days
- Property typeSingle family
- StyleBungalow
- Median school Score
- Lot size7,405 Sqft
- Year built1967
- Mortgage payment
Welcome to 22 McCammon Street – a beautifully maintained bungalow offering the perfect blend of comfort, functionality, and outdoor enjoyment. The main floor features three spacious bedrooms, a bright living area, and a full 4-piece bath. The lower level is fully finished with a generous rec room highlighted by a cozy fireplace, an additional bedroom, and a convenient 3-piece bath – ideal for guests or extended family. Step outside to discover your backyard oasis, complete with an inviting heated inground pool, perfect for summer fun and relaxation. A large detached heated garage with hydro provides plenty of room for vehicles, hobbies, or a workshop. Located in a desirable Paris neighbourhood close to schools, parks, and all amenities, this home is ready for you to move in and enjoy. (id:63267)
Home overview
- Cooling Central air conditioning
- Heat source Natural gas
- Heat type Forced air
- Sewer/ septic Municipal sewage system
- # total stories 1
- # parking spaces 8
- Has garage (y/n) Yes
- # full baths 2
- # total bathrooms 2.0
- # of above grade bedrooms 4
- Subdivision 2105 - fair grounds
- Directions 1870121
- Lot dimensions 0.17
- Lot size (acres) 0.17
- Building size 1774
- Listing # 40757991
- Property sub type Single family residence
- Status Active
- Laundry Measurements not available
Level: Basement - Bedroom 3.023m X 3.073m
Level: Basement - Recreational room 7.468m X 8.763m
Level: Basement - Bathroom (# of pieces - 3) Measurements not available
Level: Basement - Bedroom 3.099m X 3.048m
Level: Main - Living room 3.429m X 3.353m
Level: Main - Kitchen 2.921m X 4.318m
Level: Main - Bathroom (# of pieces - 4) Measurements not available
Level: Main - Primary bedroom 3.708m X 3.175m
Level: Main - Bedroom 2.591m X 3.048m
Level: Main - Foyer 2.565m X 3.353m
Level: Main - Dining room 2.362m X 3.353m
Level: Main
- Listing source url Https://www.realtor.ca/real-estate/28724122/22-mccammon-street-paris
- Listing type identifier Idx

$-1,813
/ Month





