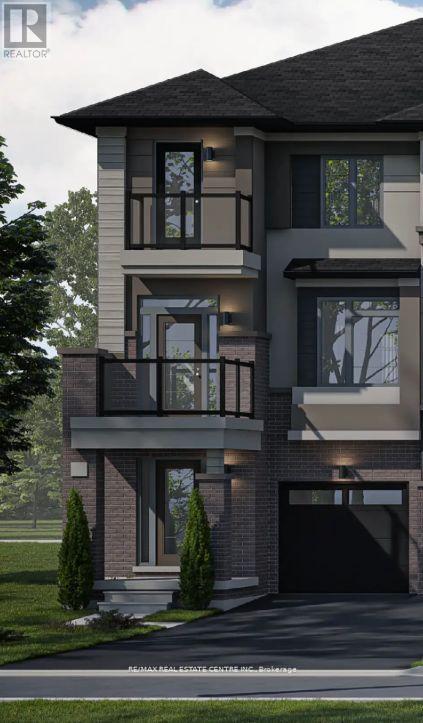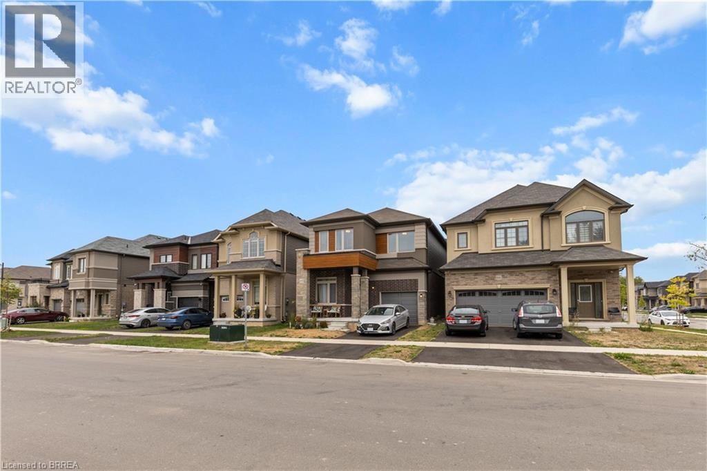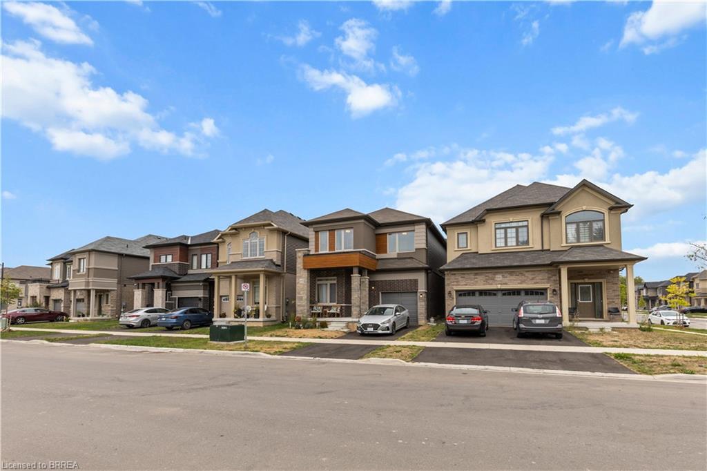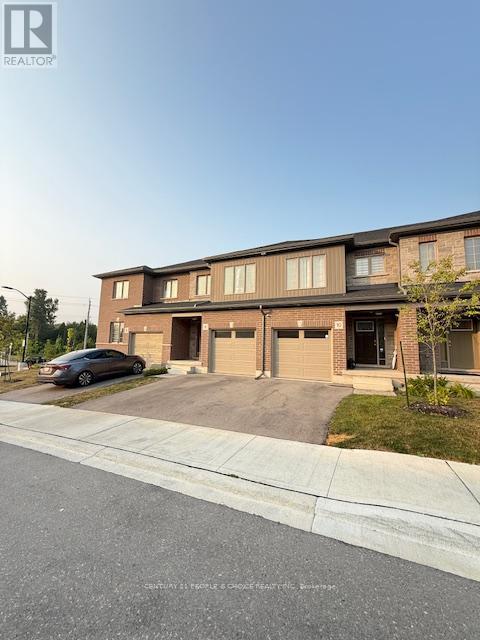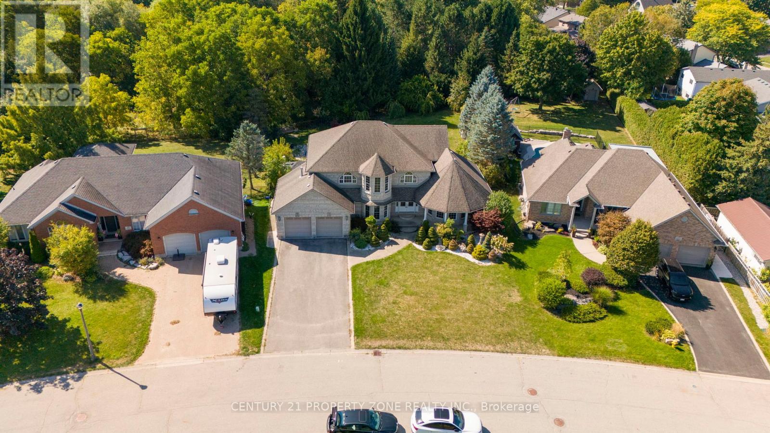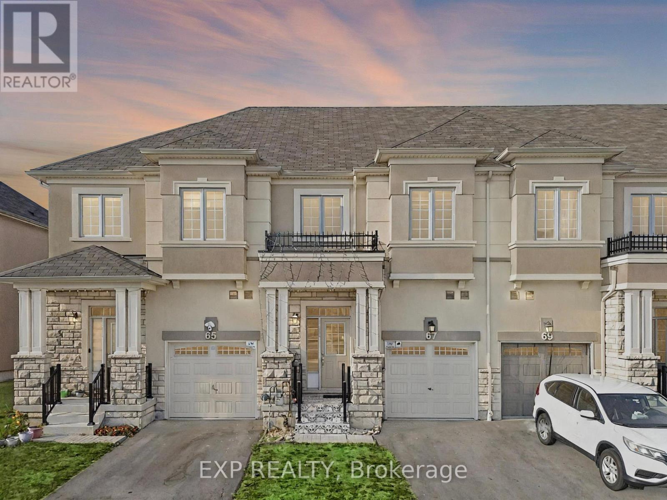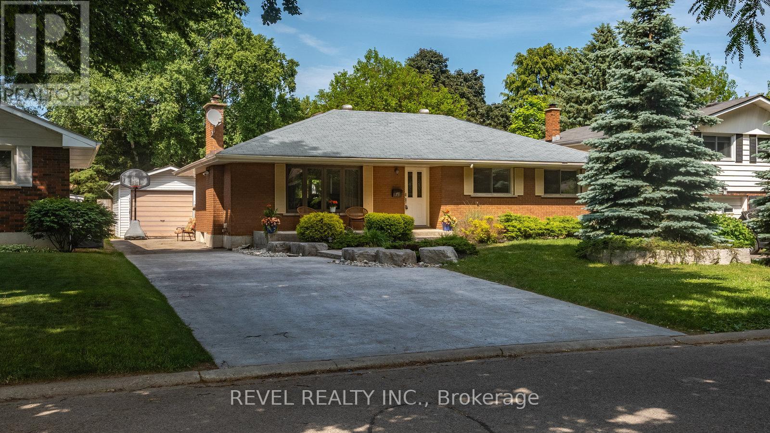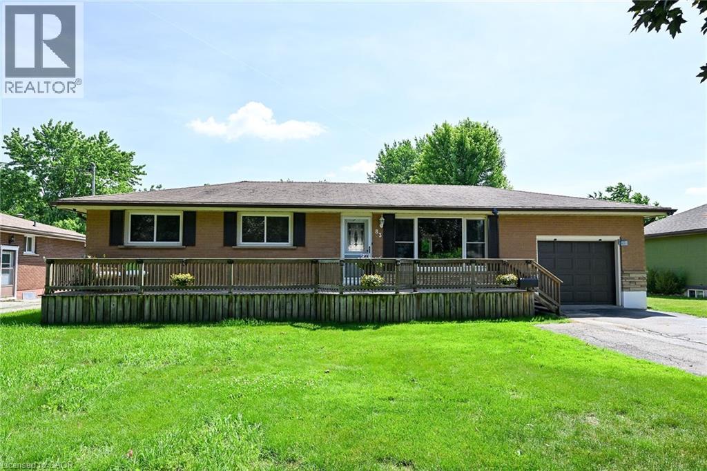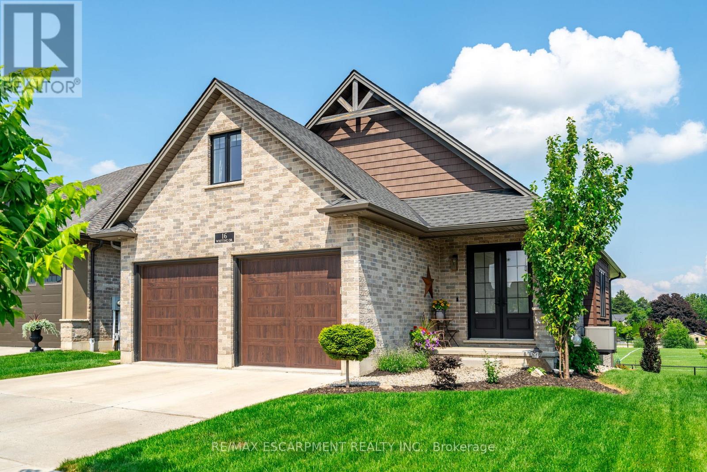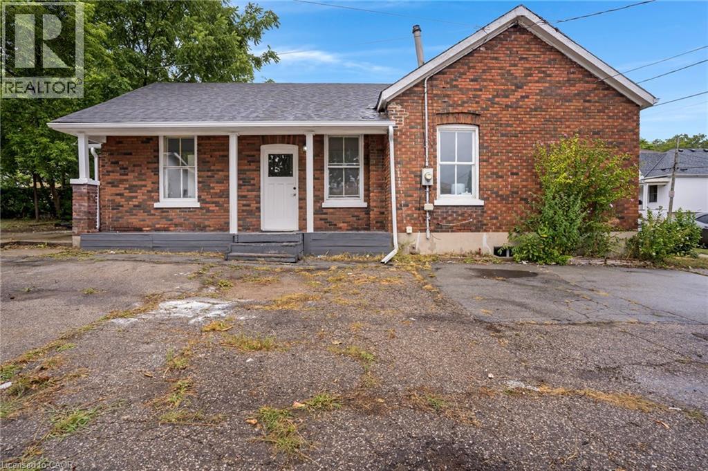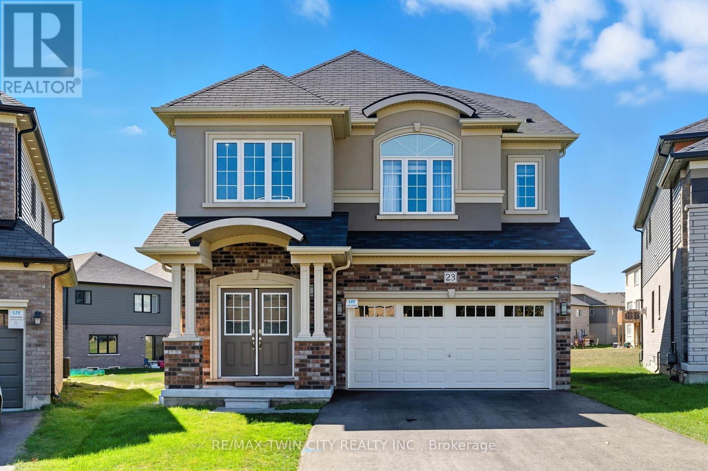
Highlights
Description
- Time on Housefulnew 2 days
- Property typeSingle family
- Median school Score
- Mortgage payment
Welcome to Your Dream Home in the Prettiest Town of Paris, Ontario! Step into modern elegance with this stunning brand-new build offering 5 spacious bedrooms and 4 beautifully designed bathrooms. Nestled in one of the most picturesque communities in Ontario, this home combines luxurious finishes with the warmth and functionality every family needs. From the moment you walk in, you're greeted by a grand high-ceiling entrance and gleaming hardwood floors that flow throughout the main level. The heart of the home is the open-concept eat-in kitchen, featuring quartz countertops, stainless steel appliances, modern lighting, and a layout that effortlessly blends style with functionality. Just off the kitchen, the cozy family room invites you in with a gas fireplace framed by custom built-in shelvingthe perfect place to relax or entertain. Upstairs, youll find five generously sized bedrooms, including a serene primary suite with its own private ensuite bath. With four bathrooms, morning routines and evening wind-downs are smooth and seamless for the whole family. The full basement offers endless possibilities, ready for your personal touchwhether you dream of a home gym, media room, or additional living space. Outside, enjoy the privacy and potential of an oversized pie-shaped yard, stretching over 144 feet deepideal for a future pool, garden oasis, or backyard entertaining. Located just minutes from highway access, shopping, top-rated schools, parks, and the gorgeous local trails that make Paris such a special place to call home. Don't miss your chance to own this exceptional property in one of Ontarios most sought-after towns. (id:63267)
Home overview
- Cooling Central air conditioning
- Heat source Natural gas
- Heat type Forced air
- Sewer/ septic Sanitary sewer
- # total stories 2
- # parking spaces 6
- Has garage (y/n) Yes
- # full baths 3
- # half baths 1
- # total bathrooms 4.0
- # of above grade bedrooms 5
- Has fireplace (y/n) Yes
- Subdivision Paris
- Lot size (acres) 0.0
- Listing # X12411535
- Property sub type Single family residence
- Status Active
- Bathroom 3.96m X 2.03m
Level: 2nd - Bedroom 3.96m X 3.61m
Level: 2nd - Bathroom 3.35m X 3.07m
Level: 2nd - Bathroom 3.35m X 1.65m
Level: 2nd - 2nd bedroom 3.1m X 3.02m
Level: 2nd - 5th bedroom 5.49m X 3.68m
Level: 2nd - 4th bedroom 5.49m X 3.05m
Level: 2nd - 3rd bedroom 3.1m X 2.92m
Level: 2nd - Bathroom 1.63m X 1.5m
Level: Main - Sitting room 4.22m X 3.81m
Level: Main - Kitchen 7.37m X 5.18m
Level: Main - Laundry 2.41m X 1.93m
Level: Main - Family room 4.22m X 4.67m
Level: Main
- Listing source url Https://www.realtor.ca/real-estate/28880692/23-whitton-drive-brant-paris-paris
- Listing type identifier Idx

$-3,053
/ Month

