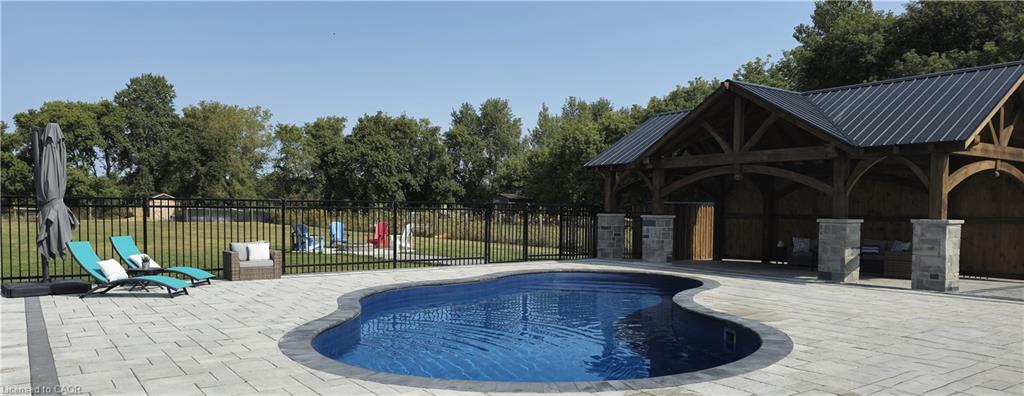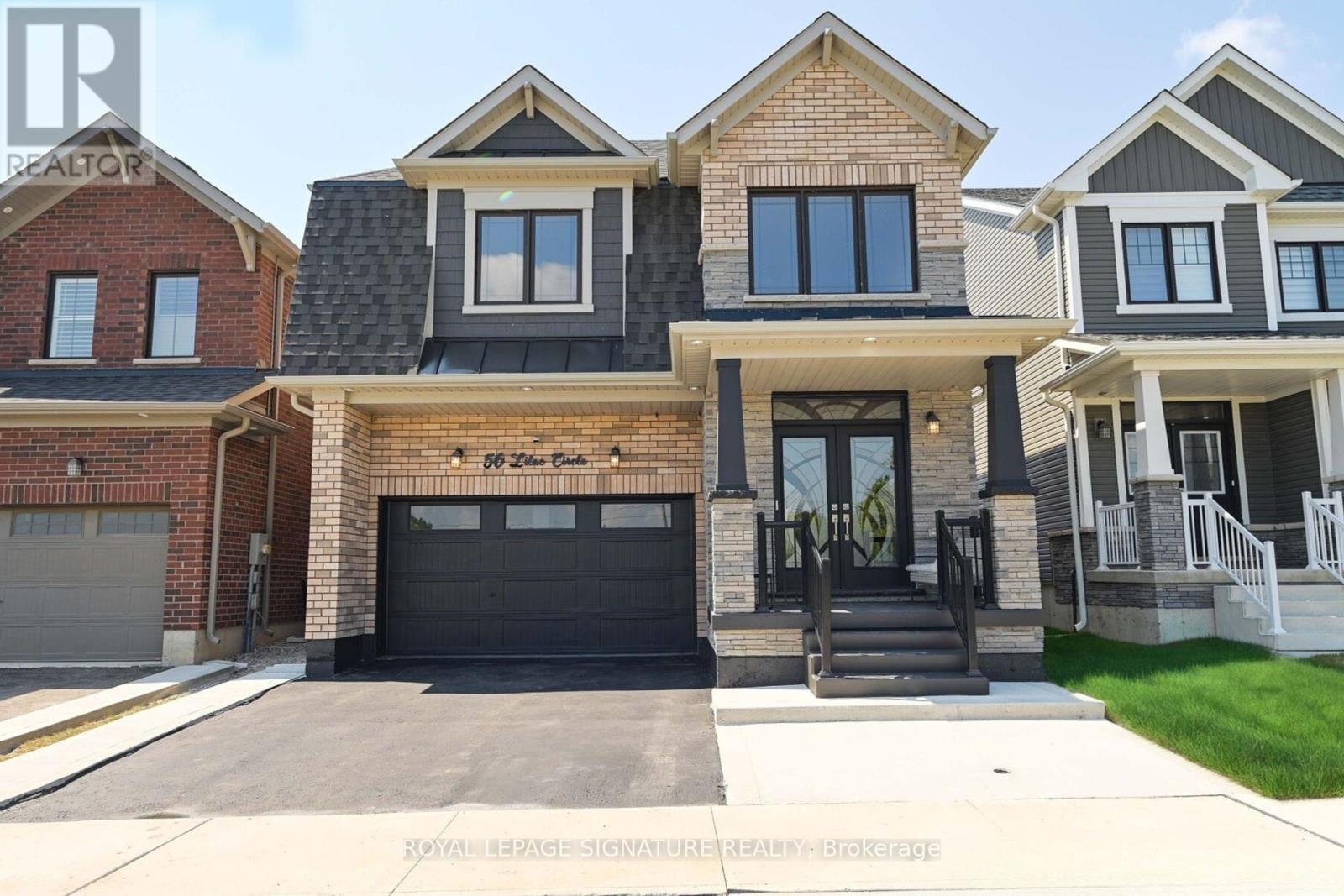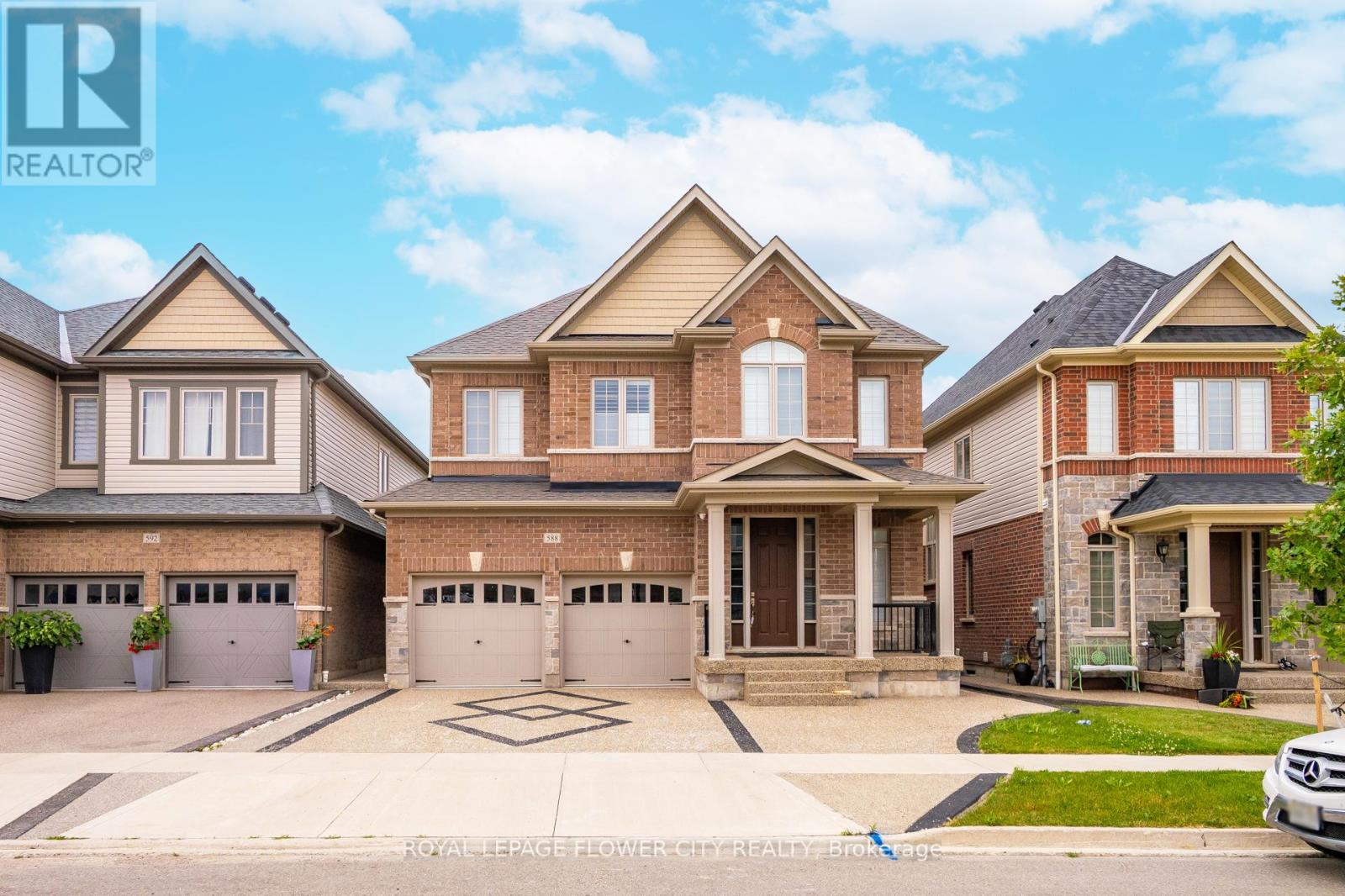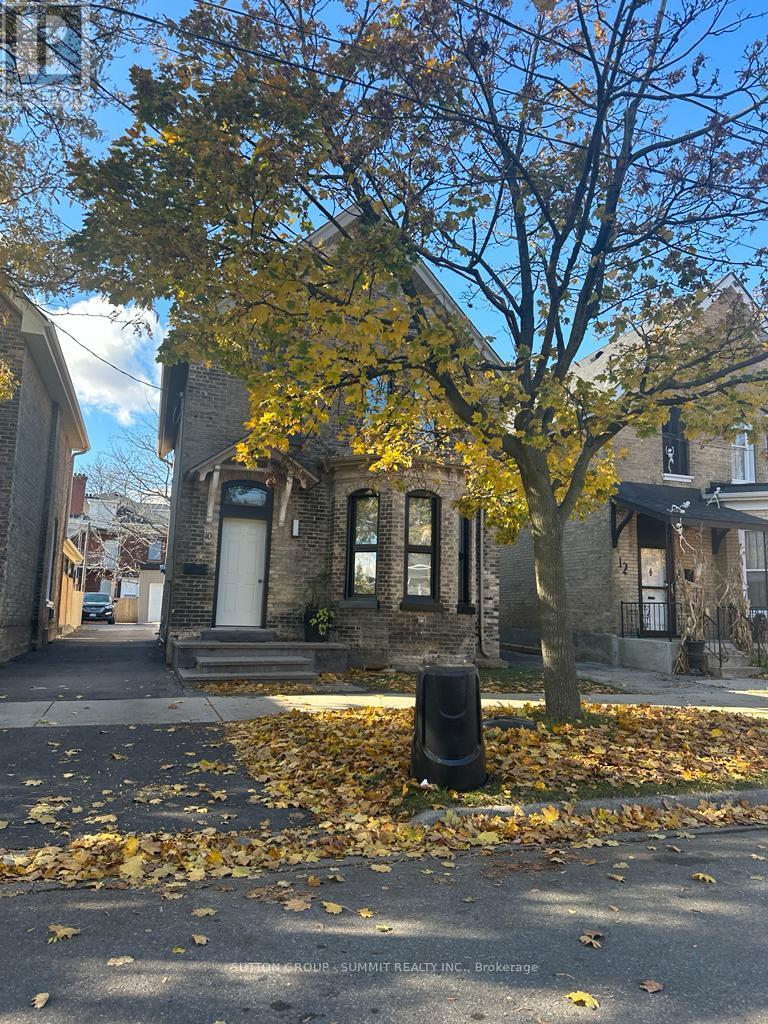
Highlights
Description
- Home value ($/Sqft)$361/Sqft
- Time on Houseful36 days
- Property typeResidential
- StyleBungalow
- Median school Score
- Garage spaces2
- Mortgage payment
Your Countryside Retreat Awaits! Looking for a home that feels like a getaway every day? This stunning custom-built bungalow offers the perfect mix of modern luxury and country charm, all on a private 1.24-acre lot. Step inside to a bright, open-concept layout designed for both family living and entertaining. The gourmet kitchen is a chef’s dream, with a walk-in pantry, central island, and easy flow into the dining and living spaces. The living room features soaring cathedral ceilings, pot lights, and a cozy gas fireplace - ideal for relaxing evenings at home. The main floor offers three spacious bedrooms, including a primary suite with a walk-in closet, private ensuite, and walk-out to the back deck. Downstairs, the fully finished basement adds two more bedrooms, a full bath, rec room, and office space - perfect for guests, kids, or working from home. Outside is where the magic happens: a heated saltwater inground pool, a brand-new custom gazebo, stamped concrete patio, and plenty of space for summer gatherings. Whether you’re hosting friends or enjoying a quiet evening under the stars, this backyard is made to impress. Additional perks include an oversized double-car garage with epoxy floors, inside & outside entry, plus an extra-long driveway for all your parking needs. All this, just 20 minutes from Brantford, Woodstock, and Simcoe, with quick access to Hwy 403 for commuters. Luxury, space, and serenity - it’s all here. Don’t just dream it, come experience it!
Home overview
- Cooling Central air
- Heat type Forced air, natural gas
- Pets allowed (y/n) No
- Sewer/ septic Septic tank
- Construction materials Stone, vinyl siding
- Foundation Poured concrete
- Roof Asphalt shing
- Exterior features Landscaped
- Other structures Gazebo
- # garage spaces 2
- # parking spaces 8
- Has garage (y/n) Yes
- Parking desc Attached garage, garage door opener, gravel
- # full baths 3
- # half baths 1
- # total bathrooms 4.0
- # of above grade bedrooms 5
- # of below grade bedrooms 2
- # of rooms 19
- Has fireplace (y/n) Yes
- Laundry information Main level
- Interior features Auto garage door remote(s), water treatment
- County Brant county
- Area 2115 - sw rural
- Water source Drilled well
- Zoning description R1
- Directions Hbeardlas
- Elementary school Oakland/scotland, bdes, blessedsacrament
- High school Assumption, bci, waterford
- Lot desc Rural, rectangular, ample parking, quiet area, school bus route
- Lot dimensions 114.83 x 470.34
- Approx lot size (range) 0.5 - 1.99
- Basement information Full, finished
- Building size 4405
- Mls® # 40768222
- Property sub type Single family residence
- Status Active
- Tax year 2025
- Utility Basement
Level: Basement - Cold room Basement
Level: Basement - Bedroom Basement: 4.445m X 3.861m
Level: Basement - Office Basement
Level: Basement - Bedroom Basement: 4.216m X 4.445m
Level: Basement - Bathroom Basement: 2.997m X 3.302m
Level: Basement - Recreational room Basement: 8.915m X 11.913m
Level: Basement - Bathroom Main: 3.124m X 2.032m
Level: Main - Living room Main: 4.775m X 7.569m
Level: Main - Bedroom Main: 4.216m X 3.023m
Level: Main - Bathroom Main: 1.321m X 2.134m
Level: Main - Bedroom Main: 3.048m X 3.962m
Level: Main - Foyer Main: 5.867m X 3.099m
Level: Main - Primary bedroom Main: 5.512m X 3.835m
Level: Main - Dining room Main: 5.969m X 4.064m
Level: Main - Eat in kitchen Main: 2.997m X 5.969m
Level: Main - Mudroom Main
Level: Main - Bathroom Main: 2.972m X 1.626m
Level: Main - Laundry Main: 3.81m X 2.134m
Level: Main
- Listing type identifier Idx

$-4,237
/ Month












