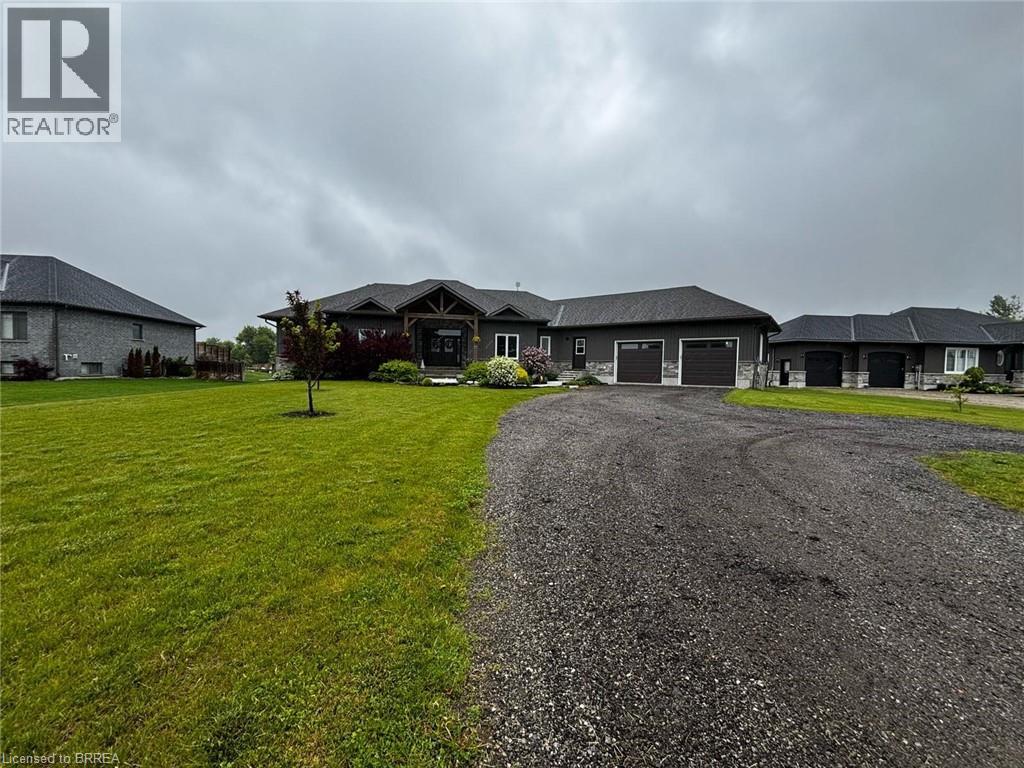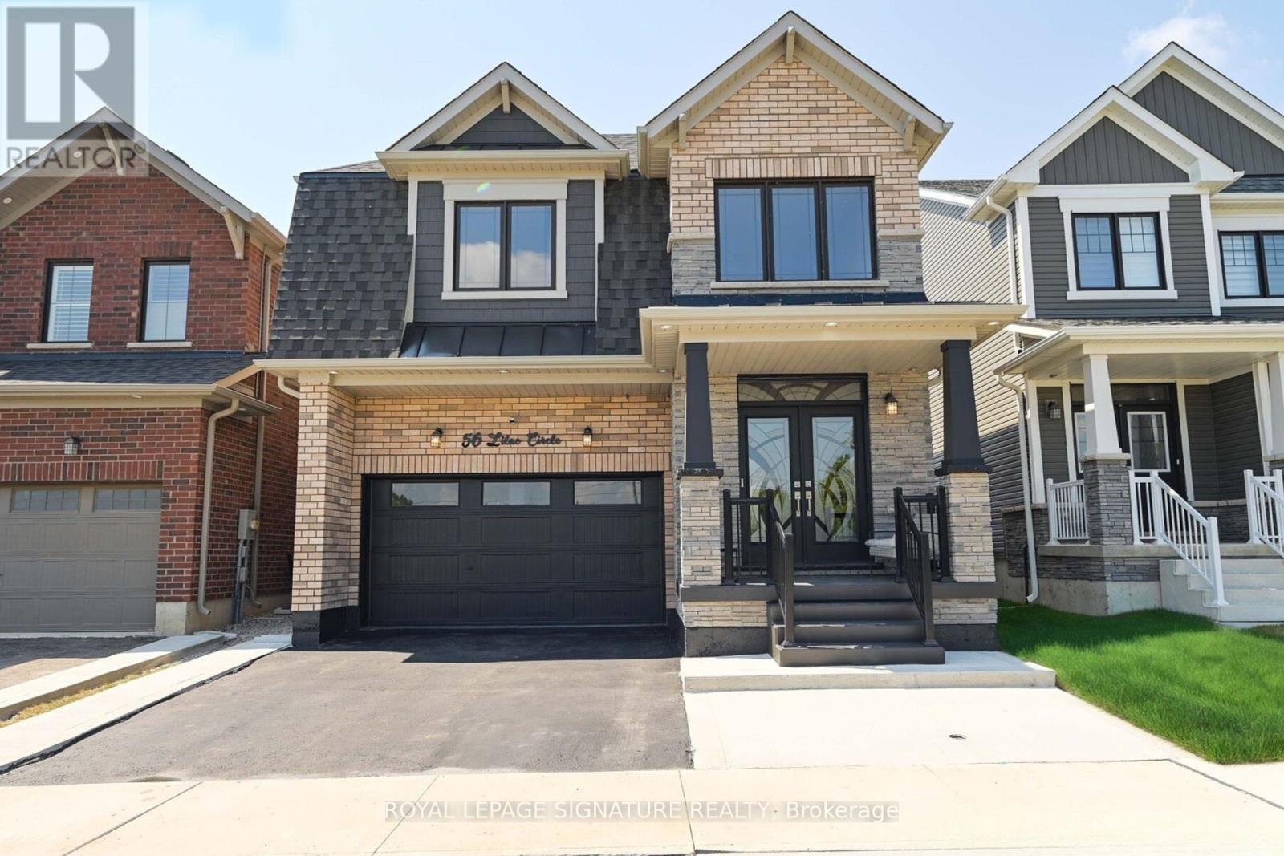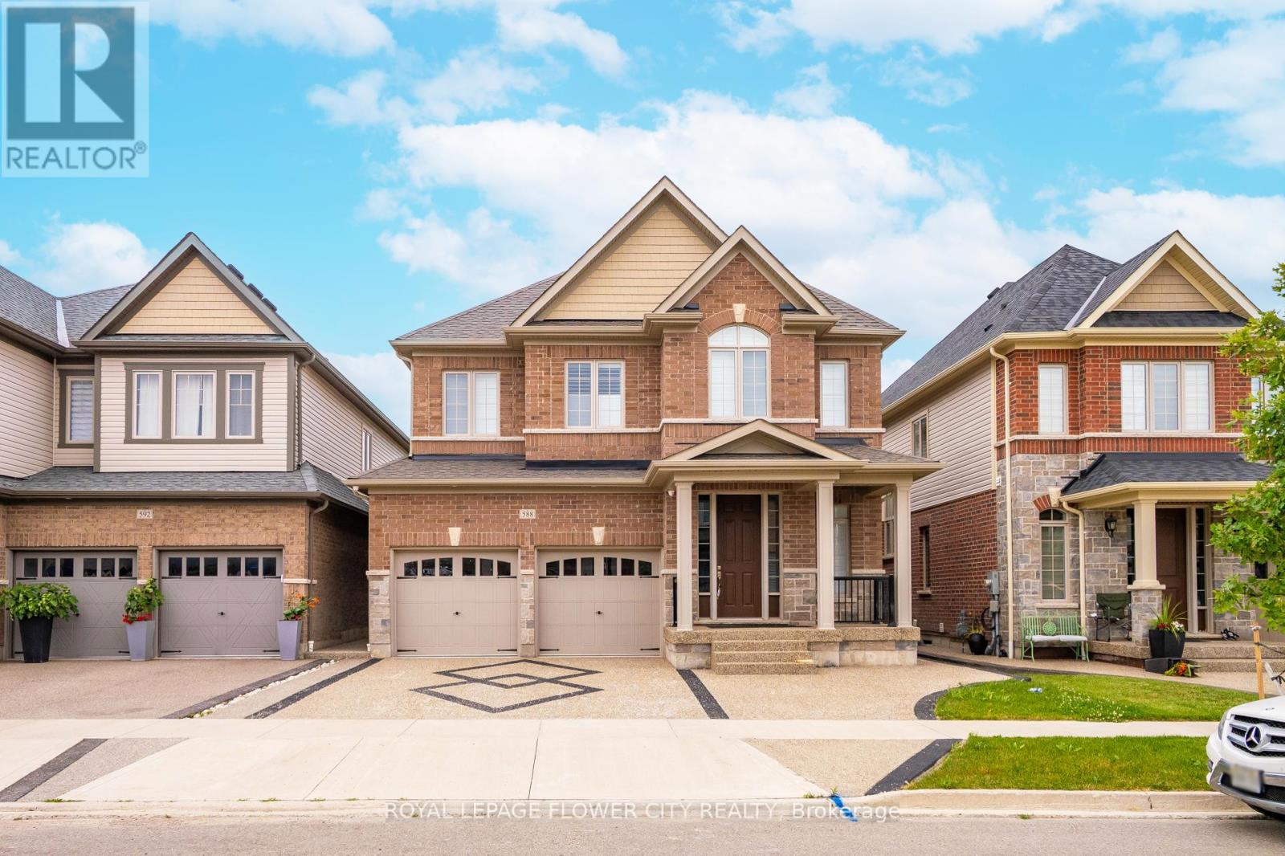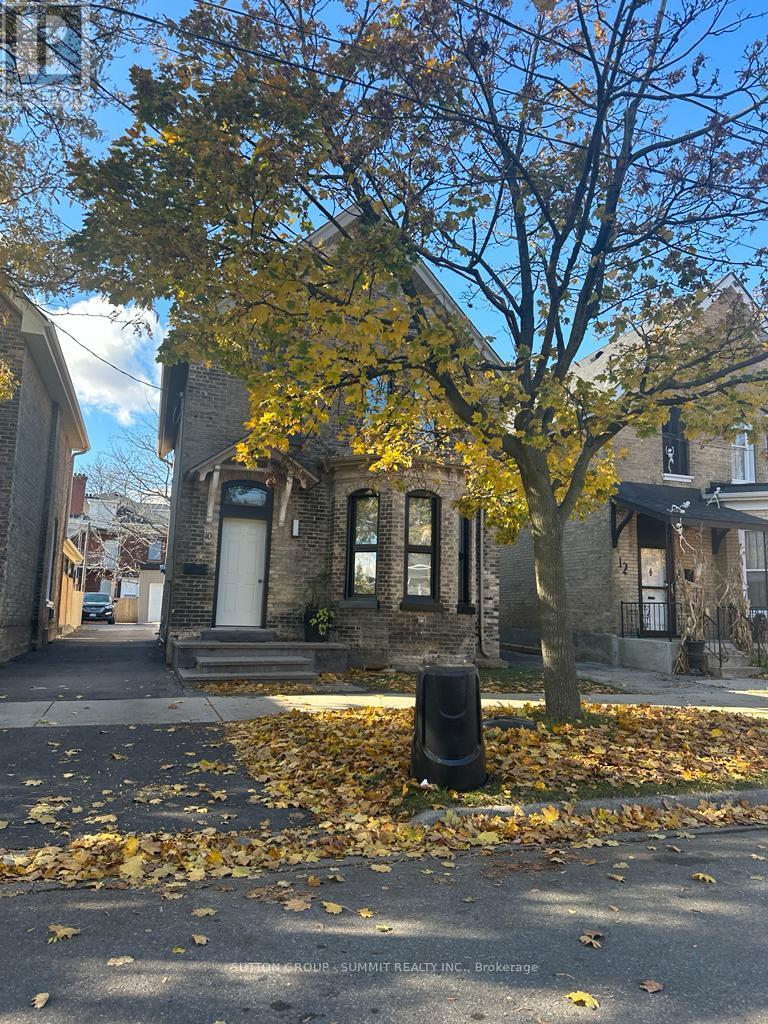
236 Burford Delhi Townline Rd
236 Burford Delhi Townline Rd
Highlights
Description
- Home value ($/Sqft)$306/Sqft
- Time on Houseful172 days
- Property typeSingle family
- StyleBungalow
- Median school Score
- Lot size1.38 Acres
- Mortgage payment
Built in 2018, this exceptional bungalow offers spacious living, premium finishes, and is move-in ready. The exterior makes a lasting impression with its meticulously cared-for landscaping, custom timber-framed porch, and eye-catching stone façade that feels straight out of a luxury magazine. Inside, the open-concept main floor is designed for both comfort and style. A striking stone fireplace anchors the living area, creating a warm and inviting space for family movie nights or quiet evenings. The kitchen is truly a chef’s and entertainer’s dream, featuring an impressive 10-foot island with quartz countertops and an integrated sink—offering plenty of prep and serving space. The island naturally becomes the centerpiece for gatherings, making it the go-to spot for hosting friends and family. If you work from home, you’ll love the bright office space just off the kitchen, offering a peaceful view of the backyard. The bedroom wing includes two generously sized secondary bedrooms and a primary suite with a walk-in closet and a spa-inspired ensuite, complete with a walk-in shower and a freestanding tub for ultimate relaxation. Downstairs, the fully finished basement nearly doubles the living space, offering two additional bedrooms and an expansive rec room with endless possibilities for play and entertainment. Adults will appreciate the separate bar and games area, complete with room for a pool table or other activities. To make life even easier, the basement includes walk-up access to the garage. (id:63267)
Home overview
- Cooling Central air conditioning
- Heat source Natural gas
- Heat type Forced air
- Sewer/ septic Septic system
- # total stories 1
- # parking spaces 12
- Has garage (y/n) Yes
- # full baths 2
- # half baths 1
- # total bathrooms 3.0
- # of above grade bedrooms 5
- Has fireplace (y/n) Yes
- Community features Quiet area
- Subdivision 2120 - scotland
- Lot desc Landscaped
- Lot dimensions 1.376
- Lot size (acres) 1.38
- Building size 4740
- Listing # 40723644
- Property sub type Single family residence
- Status Active
- Games room 4.953m X 8.687m
Level: Basement - Utility 2.489m X 3.2m
Level: Basement - Bedroom 4.851m X 4.343m
Level: Basement - Bedroom 4.089m X 5.029m
Level: Basement - Recreational room 4.953m X 10.363m
Level: Basement - Bedroom 4.343m X 3.607m
Level: Main - Primary bedroom 4.267m X 4.267m
Level: Main - Laundry 3.505m X 1.803m
Level: Main - Pantry 1.245m X 1.753m
Level: Main - Bathroom (# of pieces - 2) Measurements not available
Level: Main - Breakfast room 4.877m X 4.064m
Level: Main - Bedroom 3.683m X 3.683m
Level: Main - Foyer 3.454m X 1.575m
Level: Main - Kitchen 6.096m X 3.658m
Level: Main - Office 4.521m X 3.505m
Level: Main - Full bathroom Measurements not available
Level: Main - Dining room 3.505m X 4.343m
Level: Main - Bathroom (# of pieces - 4) Measurements not available
Level: Main - Great room 7.366m X 6.198m
Level: Main - Mudroom 1.803m X 1.245m
Level: Main
- Listing source url Https://www.realtor.ca/real-estate/28248694/236-burford-delhi-townline-road-scotland
- Listing type identifier Idx

$-3,867
/ Month












