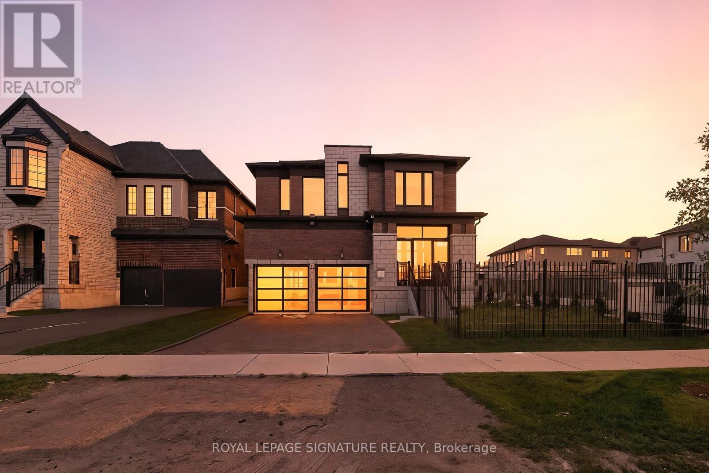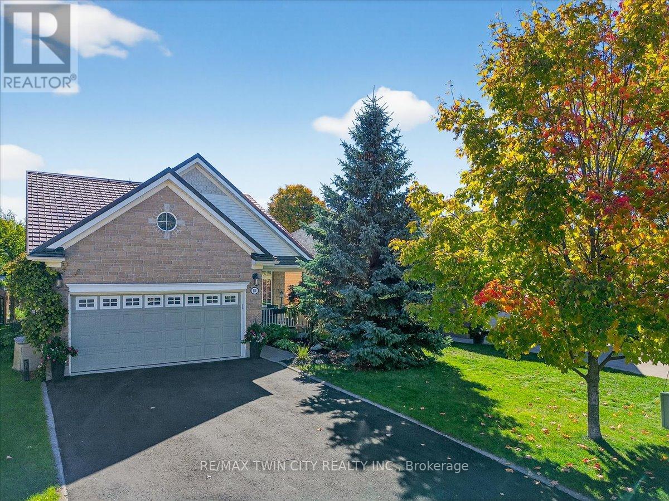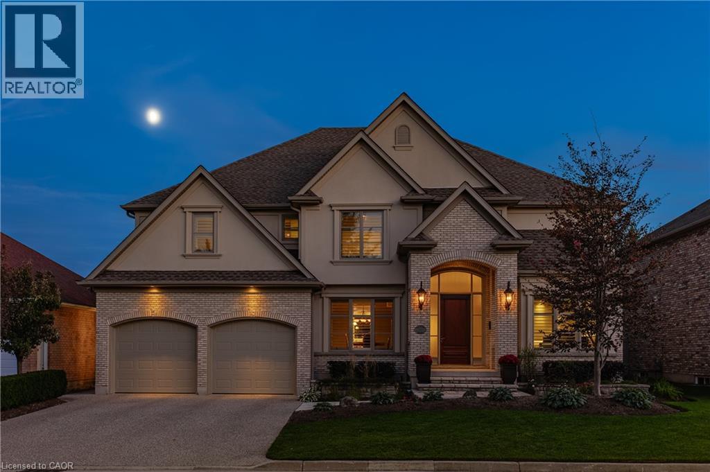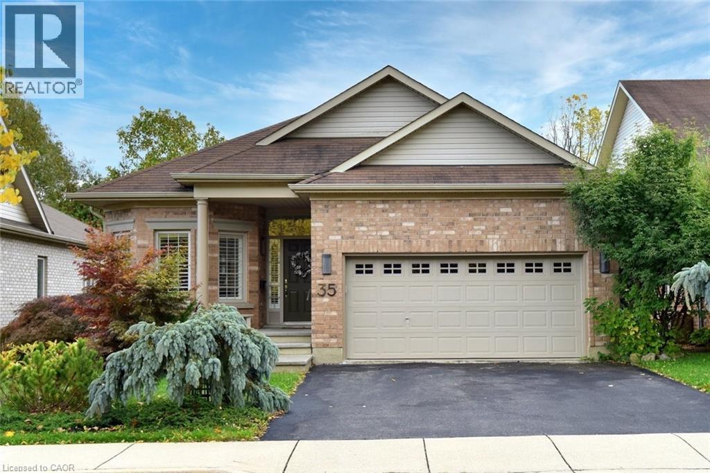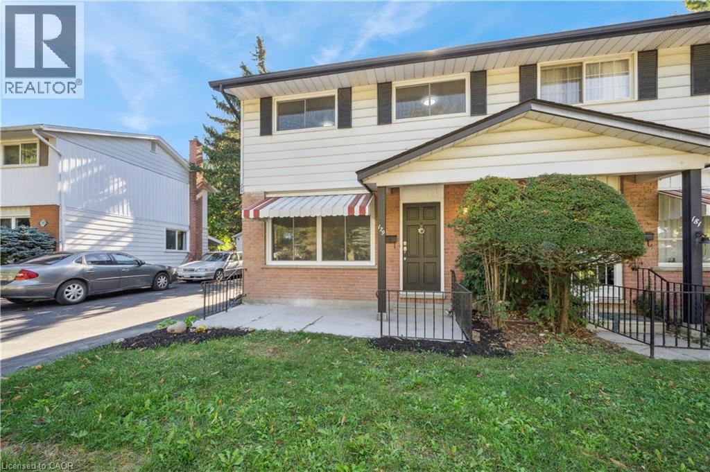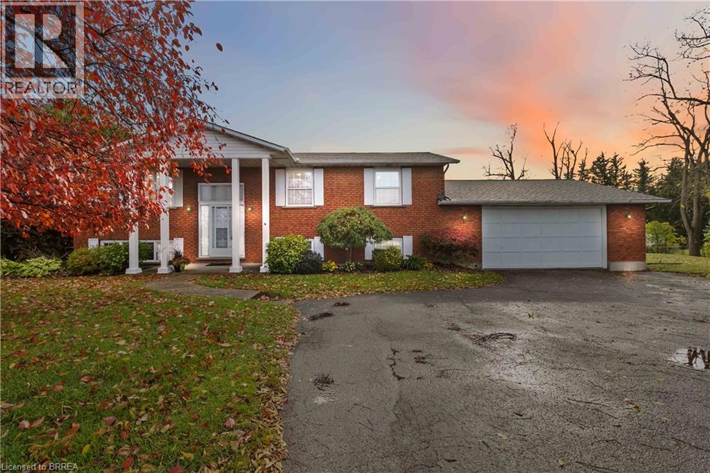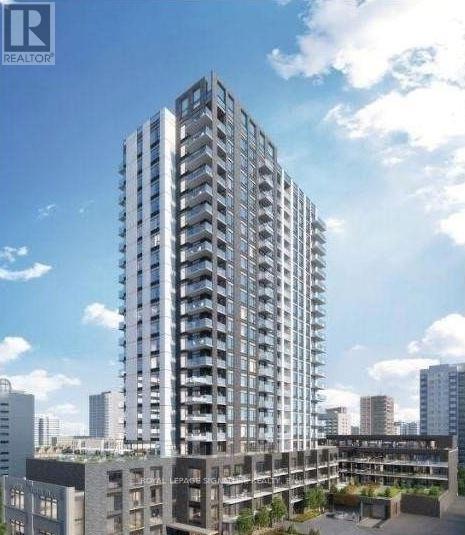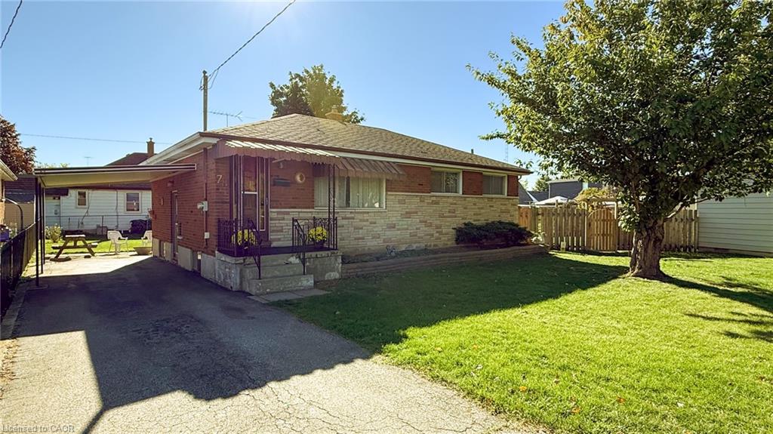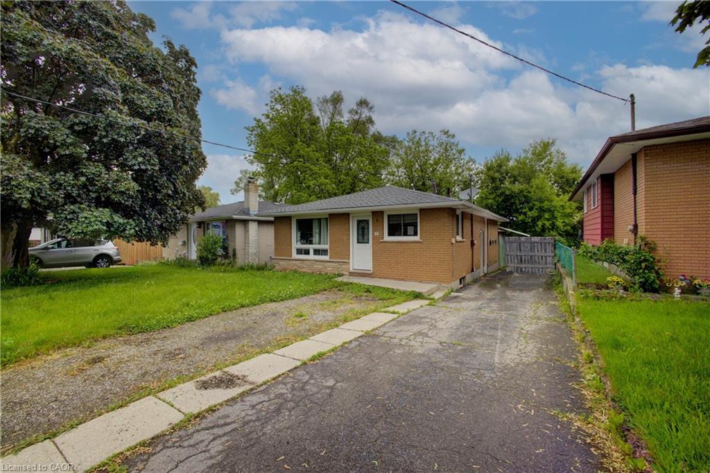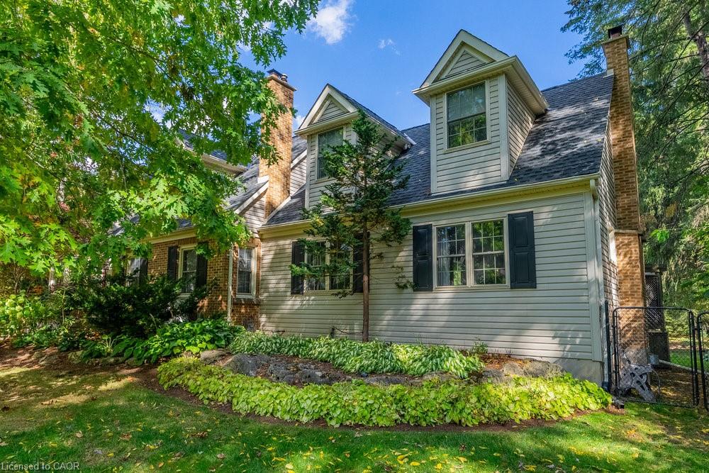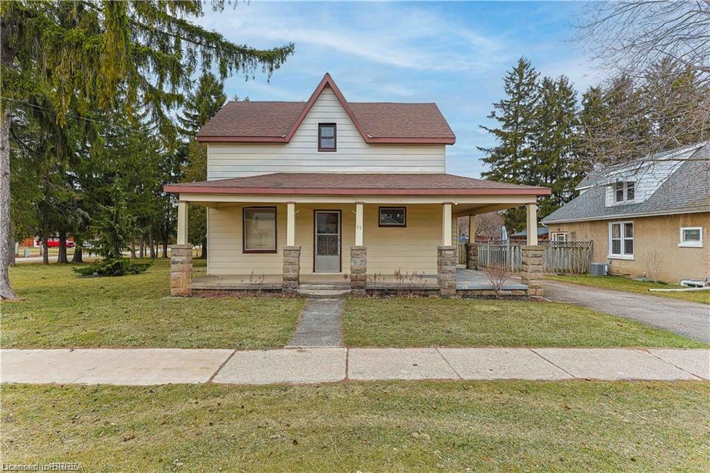
Highlights
Description
- Home value ($/Sqft)$304/Sqft
- Time on Houseful12 days
- Property typeResidential
- Style1.5 storey
- Median school Score
- Lot size0.33 Acre
- Garage spaces2
- Mortgage payment
Welcome to a charming family home nestled in the heart of Burford, ON, a quiet and friendly town central to both Woodstock and Brantford. This lovely property, having been in the same family for over 50 years, offers a perfect opportunity for those looking to make a house their own while building equity. Situated on a large, private .33-acre lot, this home boasts over 1,500 square feet of living space, providing ample room for a growing family. The main floor features 3+1 bedrooms, 3 piece bath and convenient main-floor laundry—ideal for busy families. The extra bedroom is a fantastic bonus, offering flexibility as a guest room, office, or playroom. The home’s character shines through with its classic features, and it’s just waiting for someone to bring it into the modern age with some personal touches and sweat equity. The large windows allow natural light to fill the rooms, and the spacious layout offers endless potential for customization and renovation. Outside, the property offers a detached 2-car garage, providing both parking and additional storage space. The mature trees on the property offer privacy and shade, enhancing the tranquil setting. This is the perfect home for those who love the charm of a rural community but want to remain centrally located. Burford is a peaceful town, ideal for families or individuals seeking a slower pace of life. With just some short steps away, you'll have easy access to amenities, schools, shopping, and parks. Whether you’re a first-time buyer, growing family, or someone looking to invest in a property with incredible potential,25 Dufferin Ave is a must-see! Don’t miss your chance to make this house your forever home.
Home overview
- Cooling None
- Heat type Forced air, natural gas
- Pets allowed (y/n) No
- Sewer/ septic Septic tank
- Construction materials Aluminum siding
- Foundation Brick/mortar, concrete perimeter
- Roof Asphalt shing
- # garage spaces 2
- # parking spaces 6
- Has garage (y/n) Yes
- Parking desc Detached garage
- # full baths 1
- # total bathrooms 1.0
- # of above grade bedrooms 4
- # of rooms 9
- Appliances Water heater owned, dryer, freezer, hot water tank owned, refrigerator, stove, washer
- Has fireplace (y/n) Yes
- County Brant county
- Area 2115 - sw rural
- Water source Sandpoint well
- Zoning description R1
- Directions Brbm2083
- Lot desc Urban, park, place of worship, playground nearby, quiet area, schools
- Lot dimensions 99 x
- Approx lot size (range) 0 - 0.5
- Lot size (acres) 0.33
- Basement information Partial, unfinished
- Building size 1596
- Mls® # 40777139
- Property sub type Single family residence
- Status Active
- Tax year 2024
- Bedroom Second
Level: 2nd - Bedroom Second
Level: 2nd - Primary bedroom Second
Level: 2nd - Mudroom Main
Level: Main - Bathroom Main
Level: Main - Bedroom Main
Level: Main - Dining room Main
Level: Main - Eat in kitchen Main
Level: Main - Living room Main
Level: Main
- Listing type identifier Idx

$-1,293
/ Month

