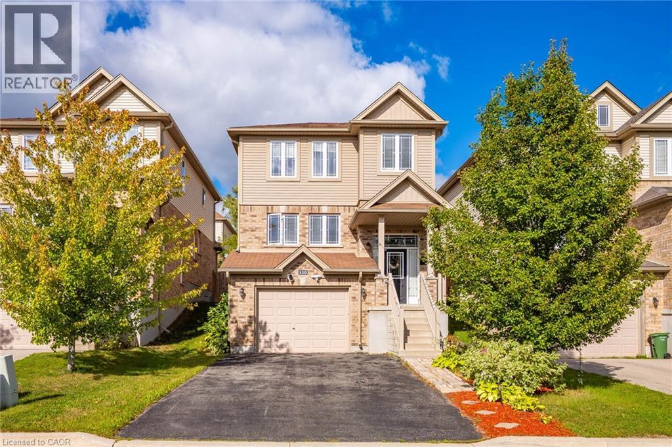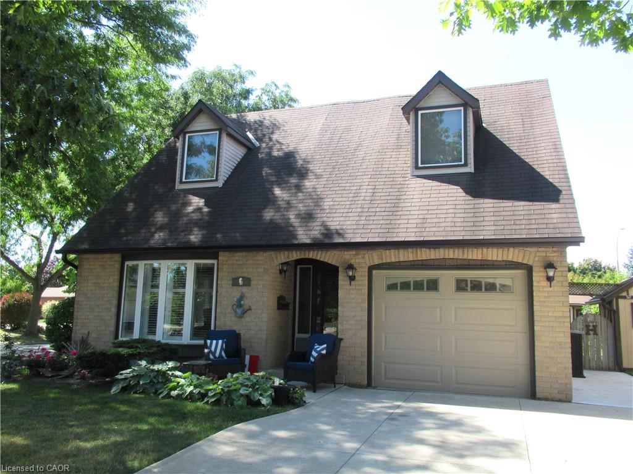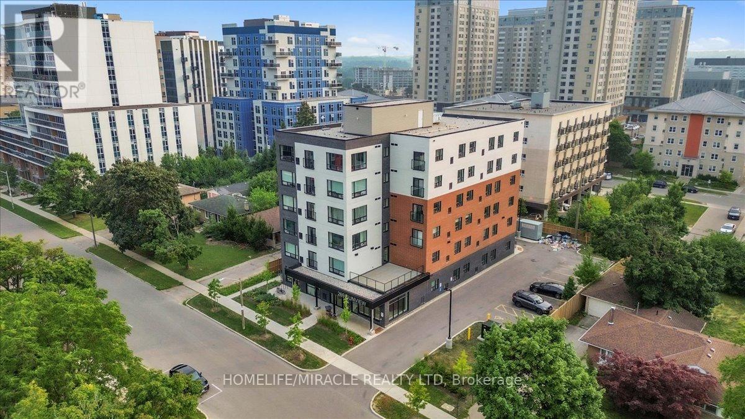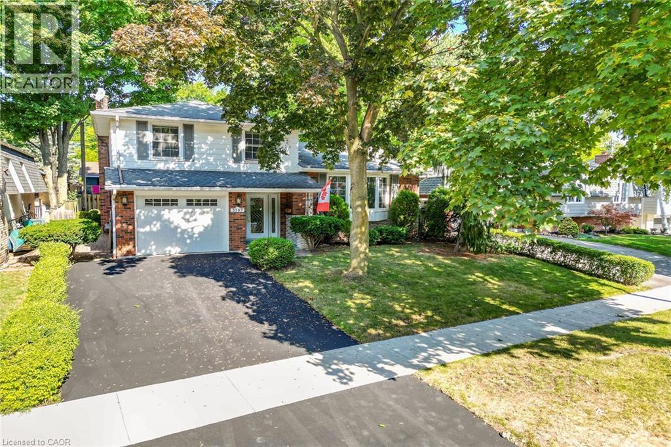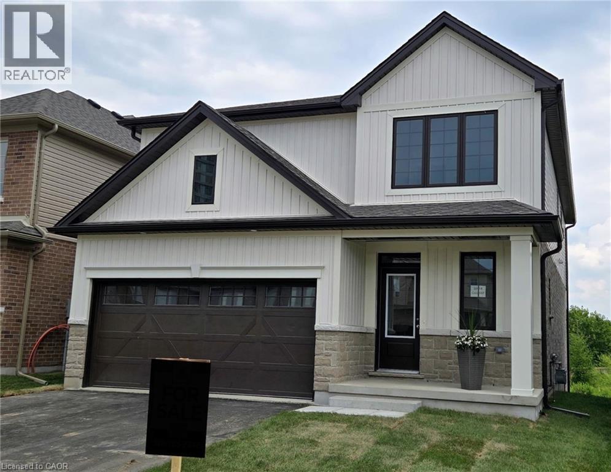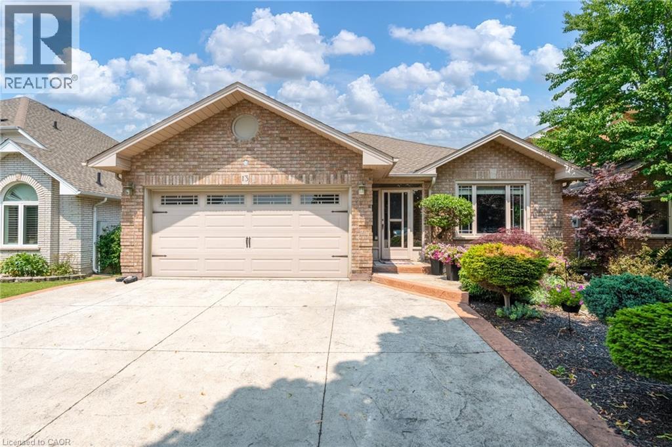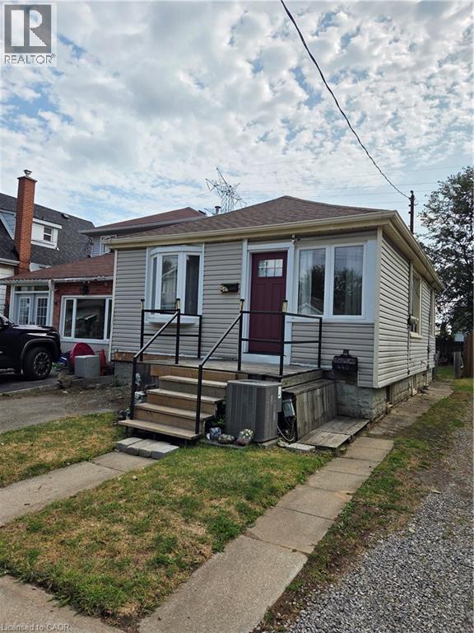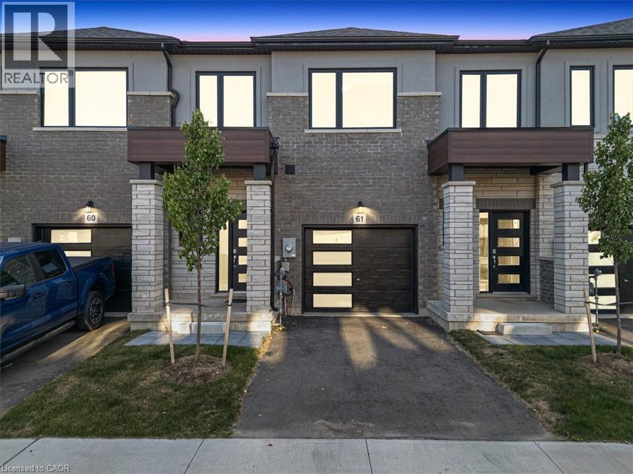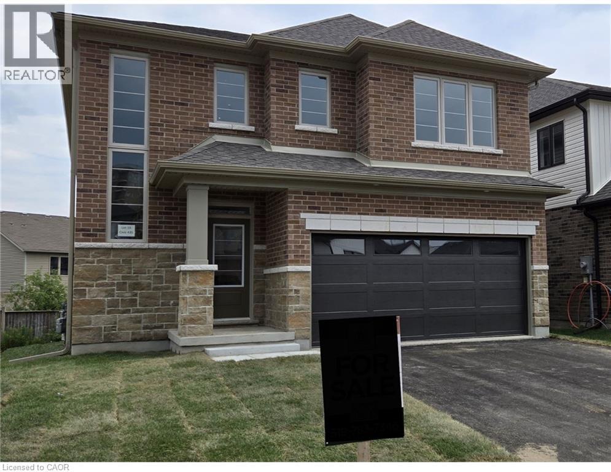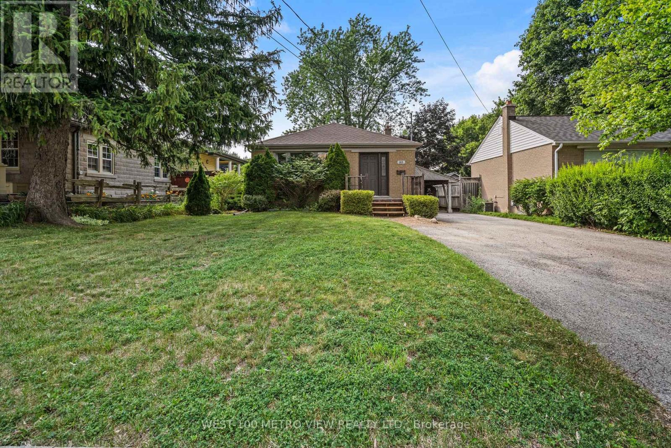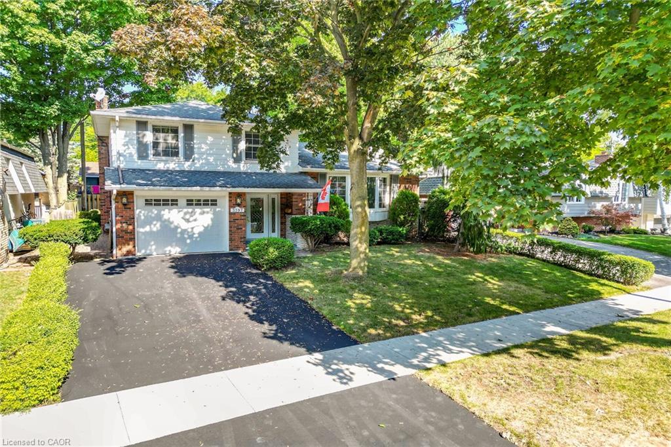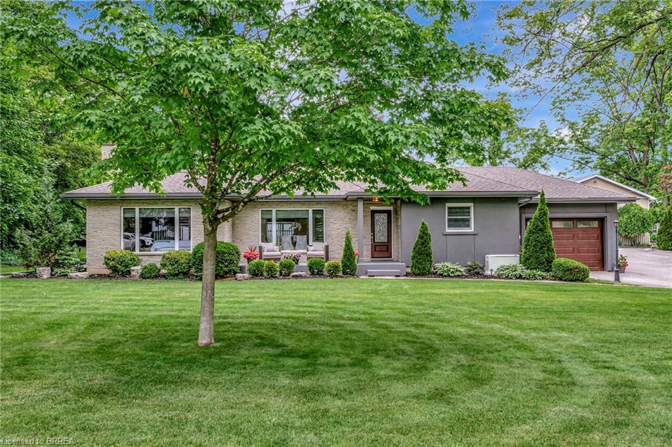
Highlights
Description
- Home value ($/Sqft)$592/Sqft
- Time on Houseful65 days
- Property typeResidential
- StyleBungalow
- Median school Score
- Lot size150 Acres
- Year built1954
- Garage spaces2
- Mortgage payment
This recently renovated 1786 sq ft bungalow is located in the heart of St George, fronting on High Street and backing on to Beverly St, just under one acre of land, walking distance to groceries, post office, coffee shop, sandwich shop, restaurants, hardware store, churches, school, antique shops, spas, doctors, dentists, it's all here. Hardwood floors through out, quartz counter tops, massive primary bedroom with wood burning fireplace, built in laundry, double sink, large shower ensuite, heated floors and custom built cabinets. The open concept great room/dining room with built in electric fireplace, wet bar, and wine fridge is the perfect size for entertaining, there is a second bedroom and full bath as well, kitchen has built in oven and cook top. The property comes with an inground pool with new liner, cover and pump, new property fencing, and a 1260 sq ft heated shop. Zoning is R2-7 which allows for construction, excavating, landscape or similar business to legally operate here with 50% of entire property for outdoor storage. Whether you have an existing business or just looking for a quiet place to call home, look no further, this is the perfect location.
Home overview
- Cooling Central air
- Heat type Natural gas
- Pets allowed (y/n) No
- Sewer/ septic Sewer (municipal)
- Construction materials Brick, stucco
- Foundation Concrete block
- Roof Asphalt shing
- Exterior features Storage buildings
- Fencing Full
- # garage spaces 2
- # parking spaces 25
- Has garage (y/n) Yes
- Parking desc Attached garage, garage door opener, asphalt
- # full baths 2
- # total bathrooms 2.0
- # of above grade bedrooms 2
- # of rooms 7
- Appliances Oven, water heater owned, water softener, built-in microwave, dishwasher, dryer, freezer, range hood, refrigerator, stove, washer, wine cooler
- Has fireplace (y/n) Yes
- Laundry information Lower level, main level
- Interior features Auto garage door remote(s), built-in appliances, upgraded insulation
- County Brant county
- Area 2110 - ne rural
- Water source Municipal
- Zoning description R2-7
- Elementary school St george-german school
- Lot desc Urban, irregular lot, ample parking, city lot, park, place of worship, playground nearby, public parking, quiet area, rec./community centre, school bus route, schools, shopping nearby
- Lot dimensions 150 x
- Approx lot size (range) 0.5 - 1.99
- Basement information Full, finished, sump pump
- Building size 2786
- Mls® # 40747094
- Property sub type Single family residence
- Status Active
- Virtual tour
- Tax year 2024
- Kitchen Main
Level: Main - Main
Level: Main - Primary bedroom Main
Level: Main - Bathroom Main
Level: Main - Bedroom Main
Level: Main - Dining room Main
Level: Main - Great room Main
Level: Main
- Listing type identifier Idx

$-4,397
/ Month

