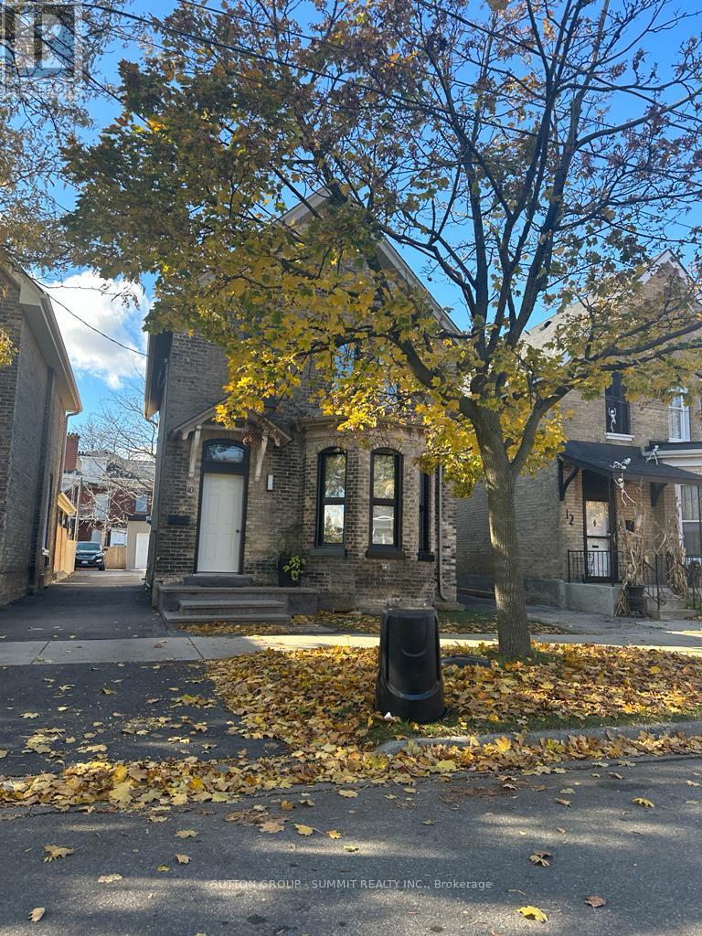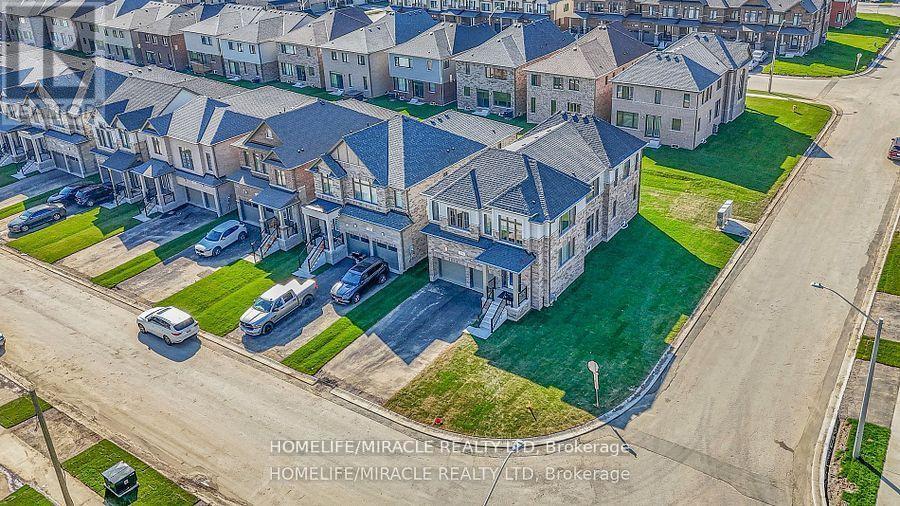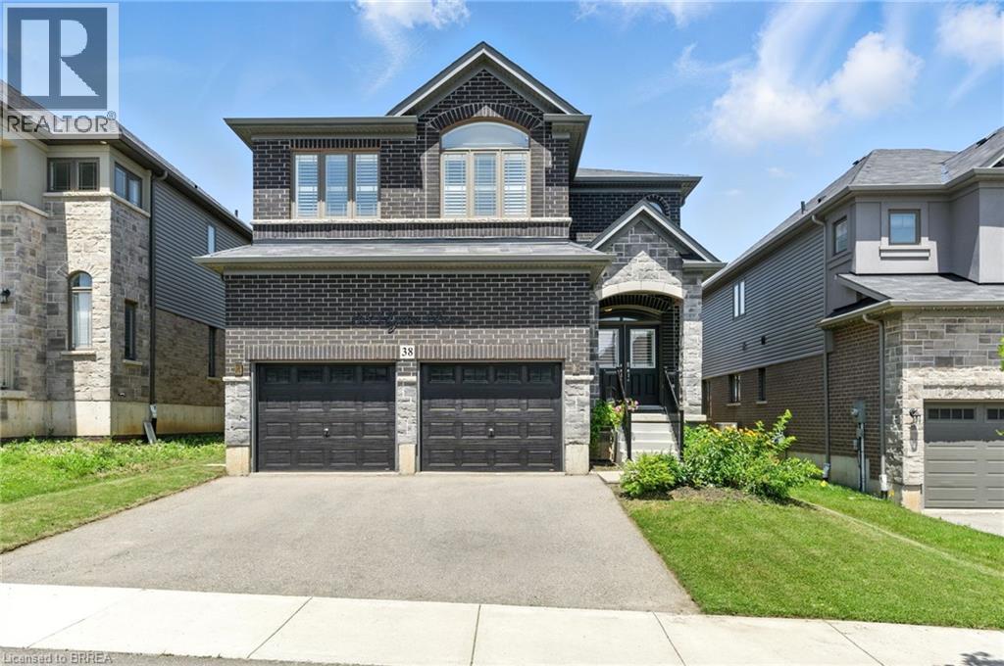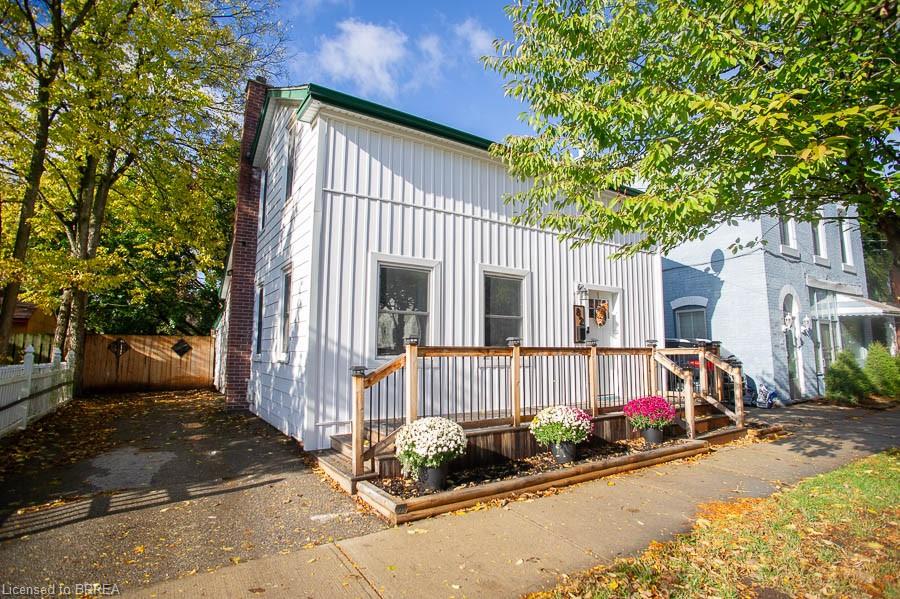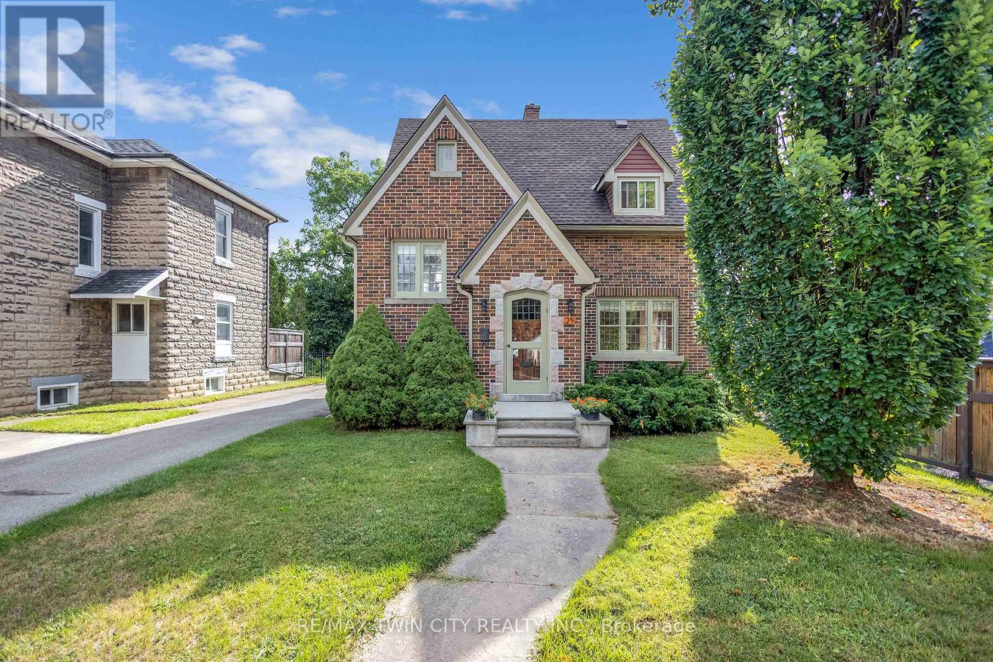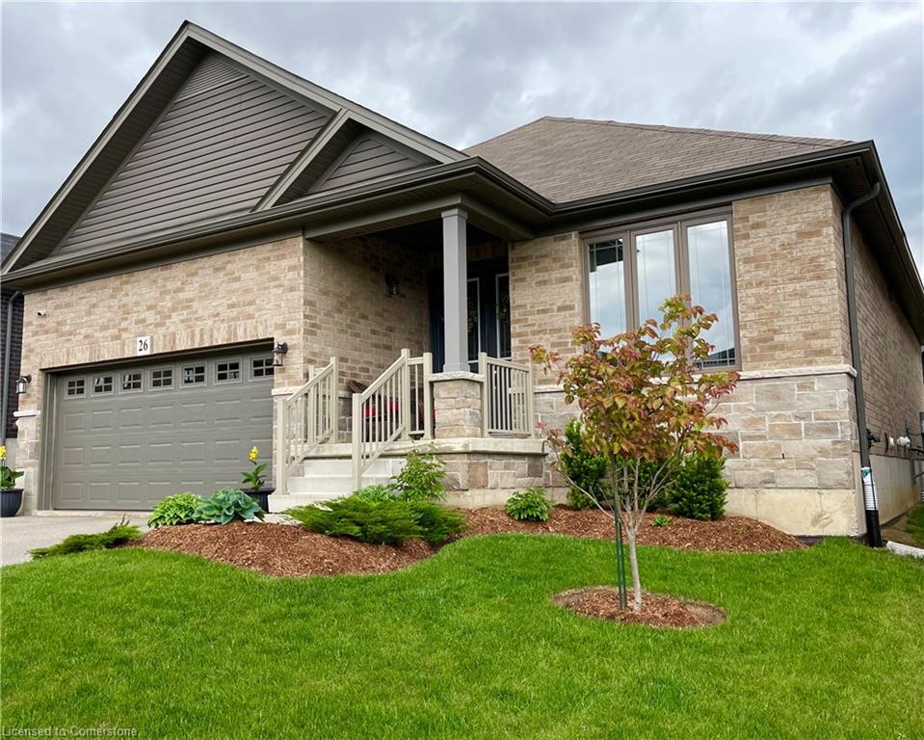
26 Mcgovern Ln
26 Mcgovern Ln
Highlights
Description
- Home value ($/Sqft)$527/Sqft
- Time on Houseful111 days
- Property typeResidential
- StyleBungalow
- Median school Score
- Year built2021
- Garage spaces2
- Mortgage payment
Dreaming of a home that gives you more time for what matters most? Whether it’s travel, friends and family, or immersing yourself in a welcoming community, this modern bungalow is the perfect next step. Designed for comfort and ease, it offers a low-maintenance lifestyle without sacrificing space or style. Built in 2021 and expanded from the builder’s original plan, this home features a bright, open layout with California shutters, a sleek upgraded kitchen, and an enlarged rear-facing primary suite. Two additional bedrooms offer flexibility for kids, guests, hobbies, or home office needs. The fully finished lower level adds even more room to live and grow, with a spacious rec room, guest suite, 3rd bathroom, and full-height windows. Outside, enjoy a private, professionally landscaped yard with oversized decking. Ideal for quiet mornings or summer gatherings. Nestled between the Nith and Grand Rivers, this is small-town living with scenic trails, green space, and community connection just minutes from downtown Paris.
Home overview
- Cooling Central air
- Heat type Forced air
- Pets allowed (y/n) No
- Sewer/ septic Sewer (municipal)
- Construction materials Brick, concrete, stone, vinyl siding
- Foundation Poured concrete
- Roof Asphalt shing
- Exterior features Landscaped
- # garage spaces 2
- # parking spaces 4
- Has garage (y/n) Yes
- Parking desc Attached garage, garage door opener, asphalt
- # full baths 3
- # total bathrooms 3.0
- # of above grade bedrooms 4
- # of below grade bedrooms 1
- # of rooms 14
- Appliances Instant hot water, water softener, dishwasher, dryer, gas stove, range hood, refrigerator, washer
- Has fireplace (y/n) Yes
- Laundry information In basement, laundry room, sink
- Interior features Air exchanger, auto garage door remote(s), ceiling fan(s)
- County Brant county
- Area 2105 - paris
- Water body type Access to water
- Water source Municipal
- Zoning description H-r1-15
- Directions Hbedwarja
- Elementary school Cobblestone elementary/sacred heart
- High school Paris district/st. john's college
- Lot desc Urban, ample parking, near golf course, greenbelt, highway access, library, open spaces, park, place of worship, playground nearby, quiet area, rec./community centre, schools, shopping nearby, trails
- Lot dimensions 49.21 x 106.76
- Water features Access to water
- Approx lot size (range) 0 - 0.5
- Basement information Full, finished
- Building size 1707
- Mls® # 40745400
- Property sub type Single family residence
- Status Active
- Virtual tour
- Tax year 2025
- Laundry Basement
Level: Basement - Bathroom Basement
Level: Basement - Recreational room Basement
Level: Basement - Bedroom Basement
Level: Basement - Storage Basement
Level: Basement - Bathroom Main
Level: Main - Bedroom Main
Level: Main - Bathroom Main
Level: Main - Bedroom Main
Level: Main - Foyer Main
Level: Main - Primary bedroom Main
Level: Main - Kitchen Main
Level: Main - Living room Main
Level: Main - Dining room Main
Level: Main
- Listing type identifier Idx

$-2,400
/ Month




