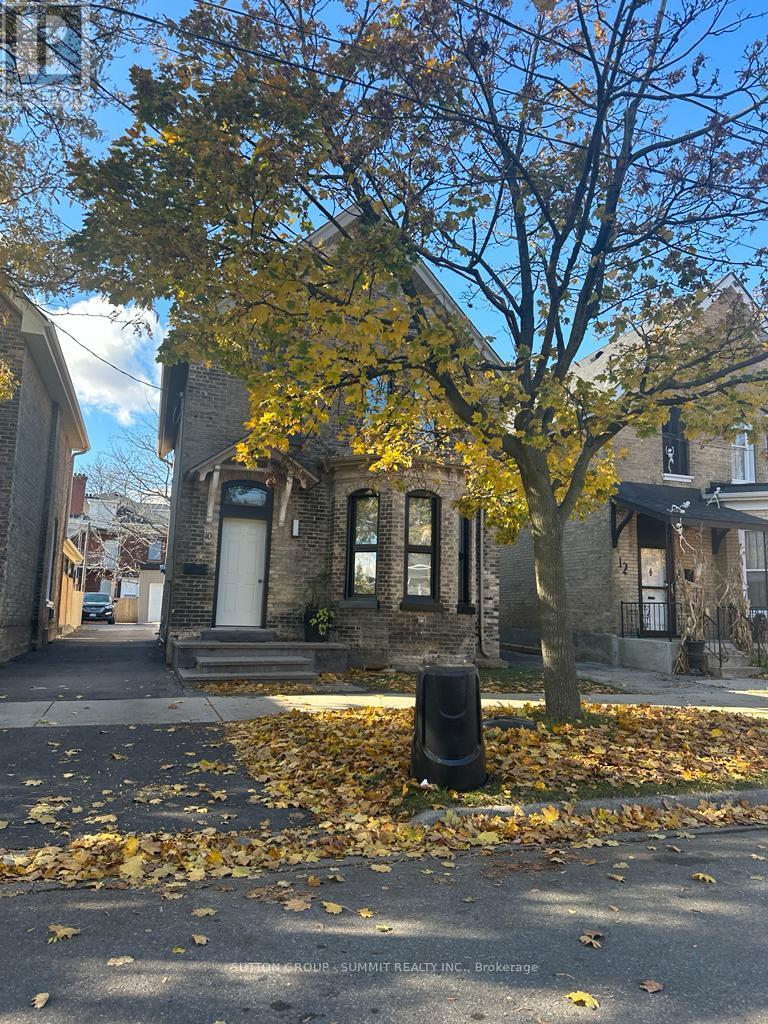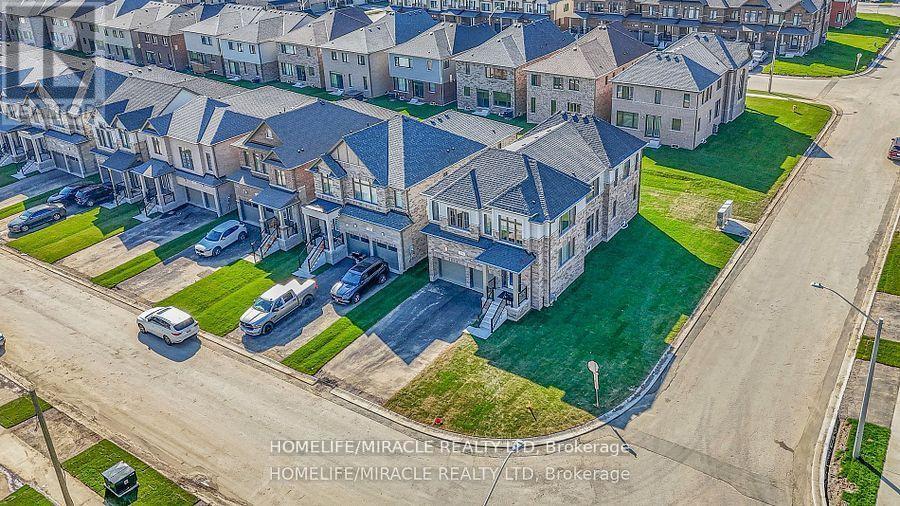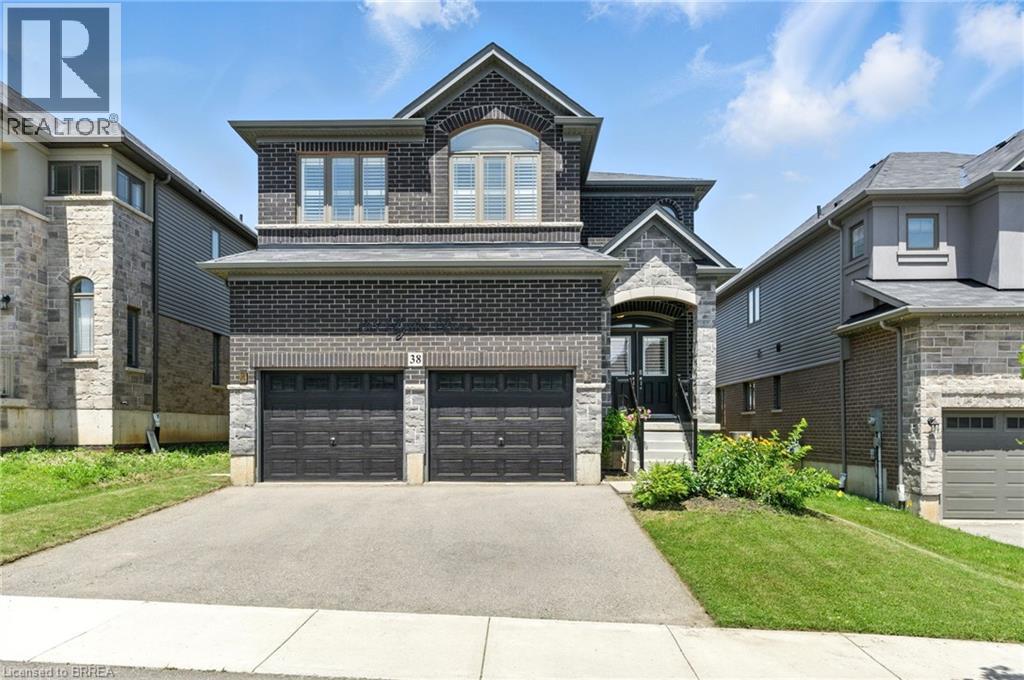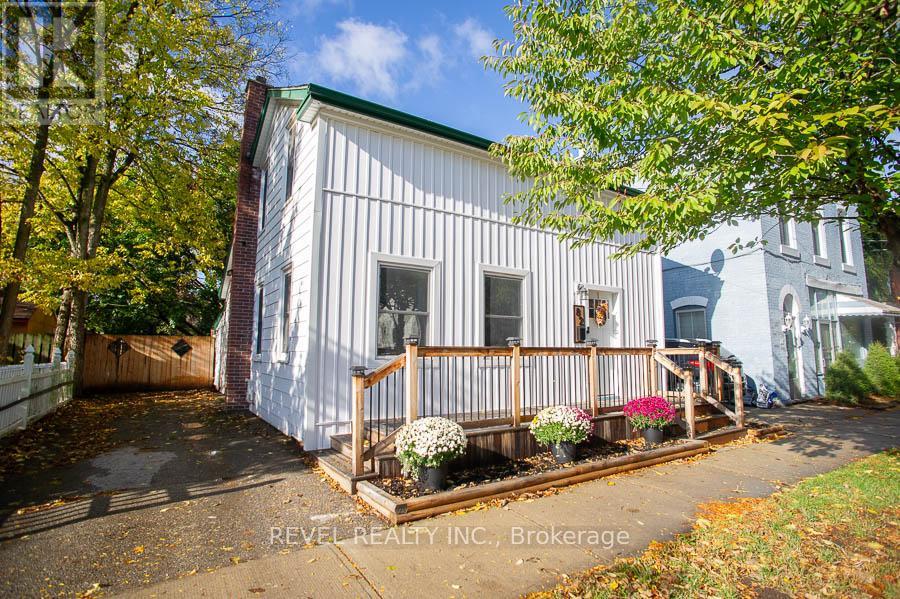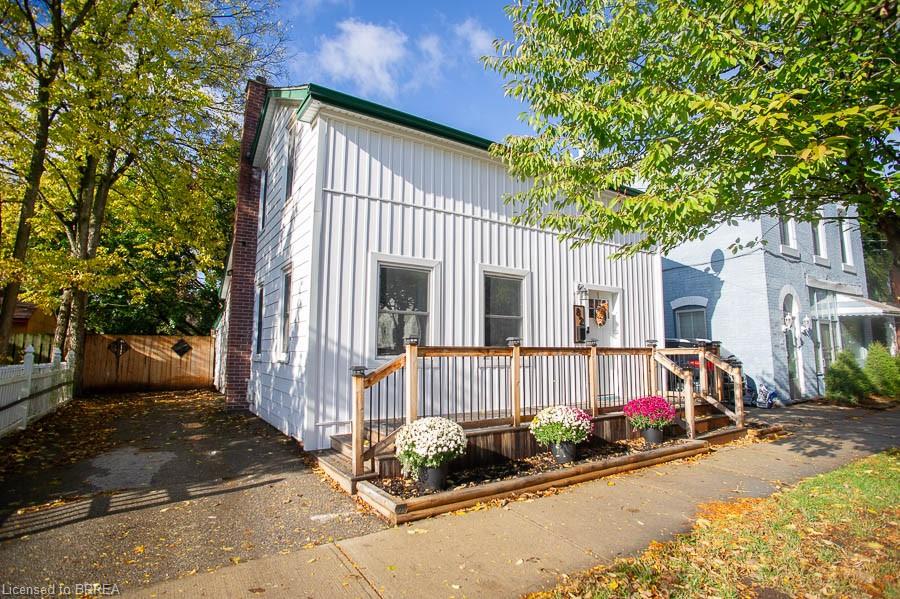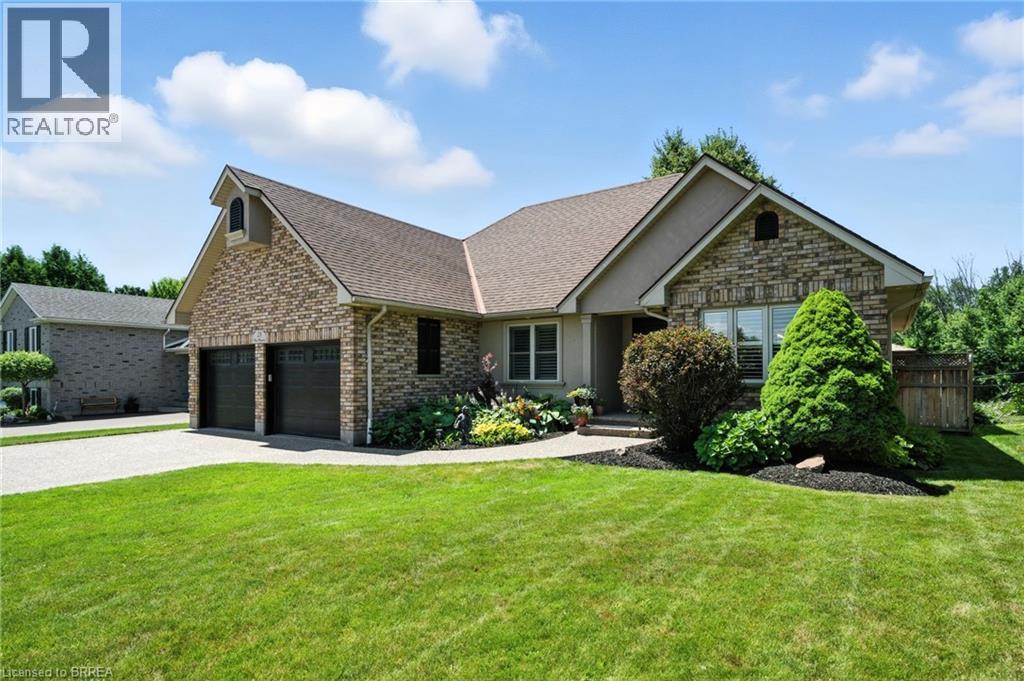
Highlights
Description
- Home value ($/Sqft)$584/Sqft
- Time on Houseful57 days
- Property typeSingle family
- StyleBungalow
- Median school Score
- Year built2000
- Mortgage payment
Location, Location! This stunning 5-bedroom bungalow backs onto peaceful green space—no rear neighbours—offering privacy and serenity right in your backyard. With amazing curb appeal and a newly poured exposed concrete driveway and walkway, this home is just as impressive outside as it is in. Step inside to an open-concept main floor with newly refinished hardwood flooring and bright, inviting living spaces. The spacious eat-in kitchen features Corian countertops, ample cabinetry, a tile backsplash, and a walk-out to the rear patio—perfect for BBQ nights. A formal dining room and sunlit living room with large windows and a cozy gas fireplace complete the heart of the home. The main level offers two bedrooms, including a generous primary with ensuite privilege, plus the convenience of main floor laundry and inside access to the double garage. Downstairs, the fully finished lower level includes three more bedrooms, a 3-piece bathroom, and a huge rec room with a gas fireplace, pool table, built-in bar with wine rack, and beverage fridge—ideal for entertaining or relaxing. Enjoy outdoor living at its best with a beautifully landscaped, private rear yard featuring an exposed concrete patio, hot tub, mature trees and storage shed—all backing onto scenic green space. This home has it all—space, style, and a superb location. Just move in and enjoy! (id:63267)
Home overview
- Cooling Central air conditioning
- Heat source Natural gas
- Heat type Forced air
- Sewer/ septic Municipal sewage system
- # total stories 1
- # parking spaces 6
- Has garage (y/n) Yes
- # full baths 2
- # total bathrooms 2.0
- # of above grade bedrooms 5
- Community features Quiet area
- Subdivision 2105 - fair grounds
- Directions 2083018
- Lot desc Lawn sprinkler, landscaped
- Lot size (acres) 0.0
- Building size 1540
- Listing # 40763127
- Property sub type Single family residence
- Status Active
- Bedroom 3.353m X 2.896m
Level: Basement - Bathroom (# of pieces - 3) Measurements not available
Level: Basement - Utility 10.109m X 4.826m
Level: Basement - Bedroom 2.946m X 3.353m
Level: Basement - Bedroom 4.064m X 3.48m
Level: Basement - Recreational room 3.404m X 8.331m
Level: Basement - Laundry 3.454m X 2.819m
Level: Main - Eat in kitchen 6.02m X 3.658m
Level: Main - Primary bedroom 4.445m X 3.912m
Level: Main - Bedroom 4.013m X 3.353m
Level: Main - Dining room 3.175m X 3.988m
Level: Main - Bathroom (# of pieces - 4) Measurements not available
Level: Main - Living room 4.572m X 3.454m
Level: Main
- Listing source url Https://www.realtor.ca/real-estate/28773458/28-macpherson-drive-paris
- Listing type identifier Idx

$-2,400
/ Month




