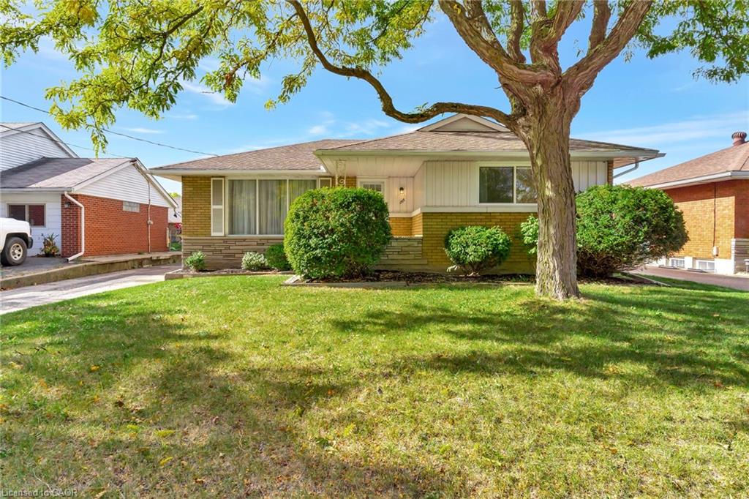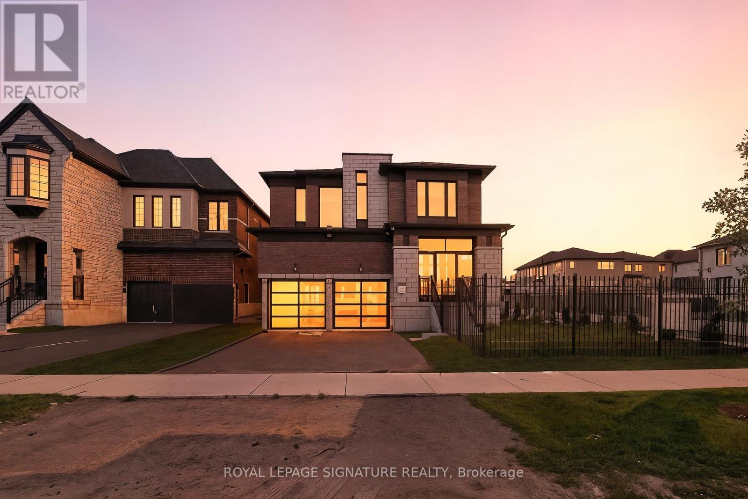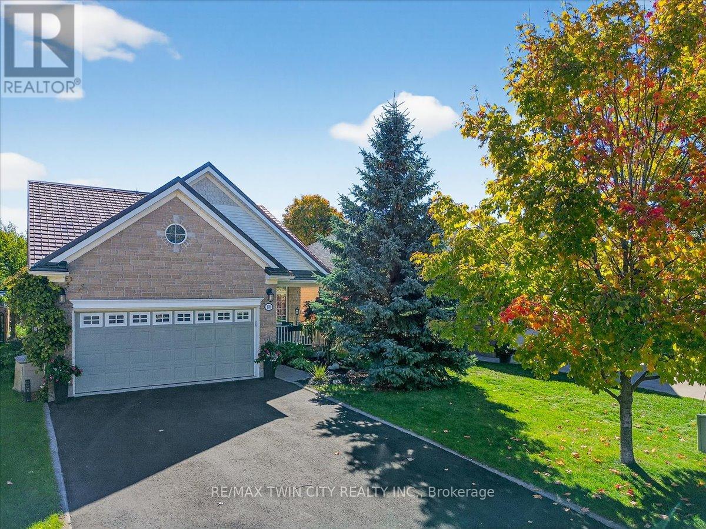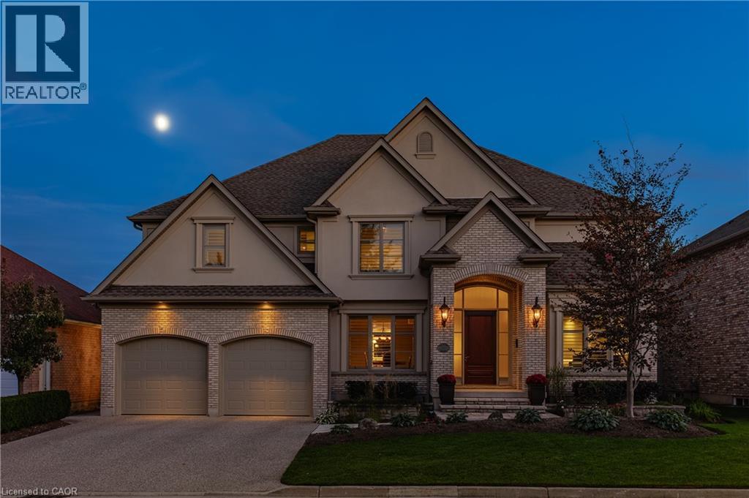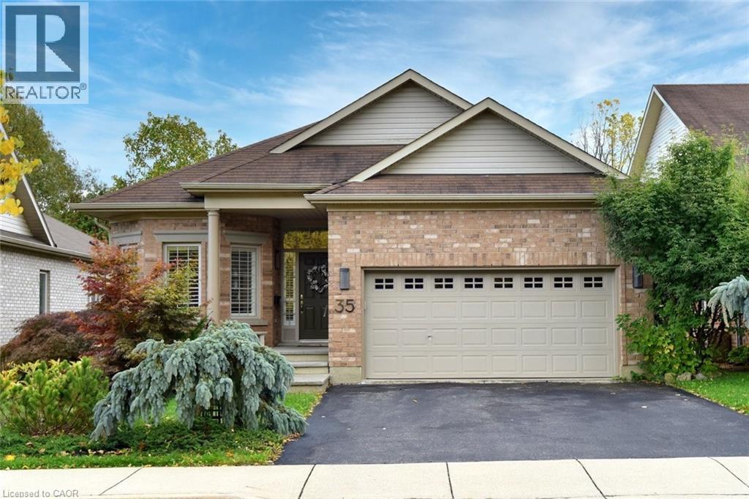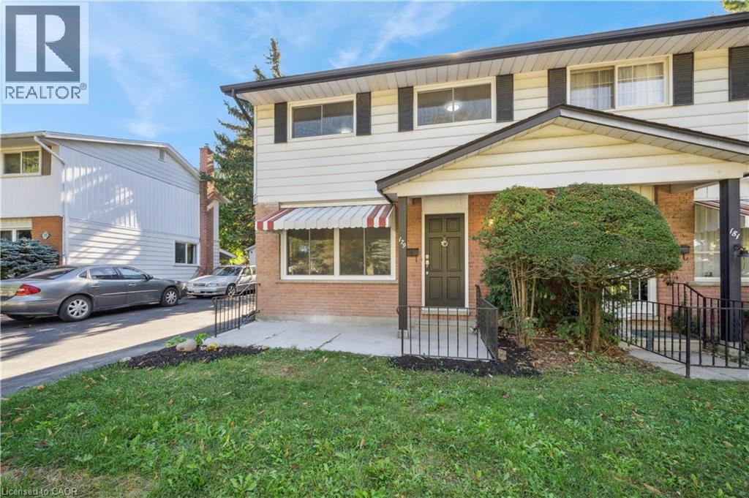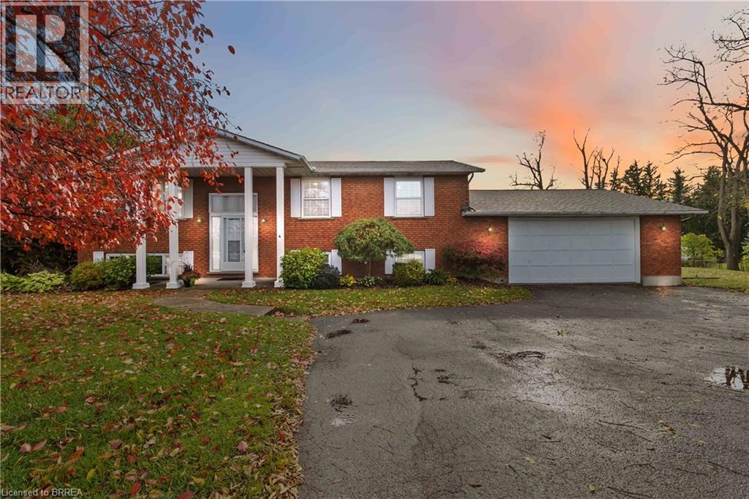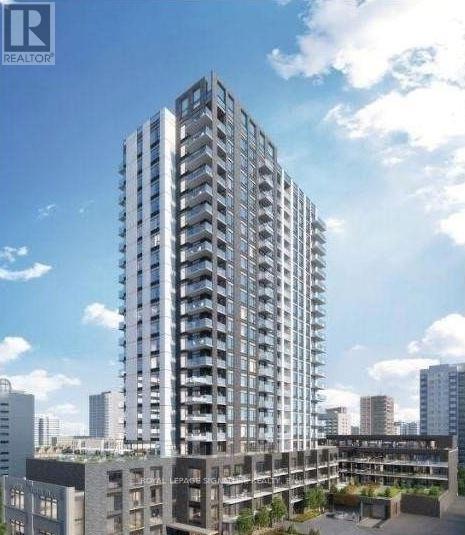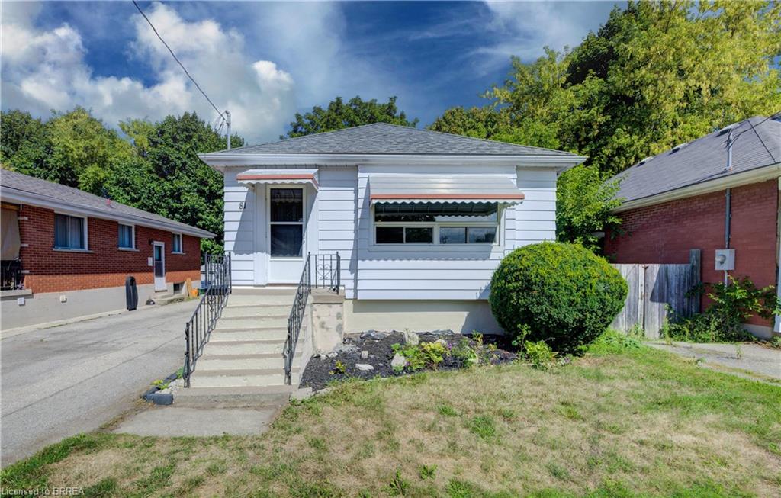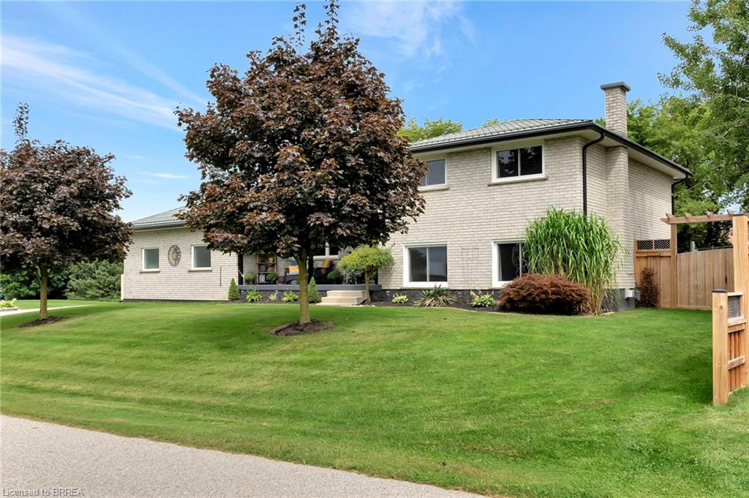
Highlights
Description
- Home value ($/Sqft)$457/Sqft
- Time on Houseful14 days
- Property typeResidential
- StyleSidesplit
- Median school Score
- Lot size0.42 Acre
- Year built1986
- Garage spaces2
- Mortgage payment
Step inside this stunning 4-level side split in the heart of Burford, where timeless design meets high-end craftsmanship. With over 2,500 sqft. of customized living space, this home stands apart with quality finishes & smart updates. It’s the perfect fit for multi-generational families or anyone seeking space & flexibility without compromising on style. The main level impresses from the moment you walk in, a chef’s kitchen designed with luxury in mind, featuring an oversized quartz island, premium cabinetry with pot drawers, crown moulding, & high end appliances. The living room adds warmth with custom built-in cabinets & cozy fireplace, while the bright sunroom offers a peaceful view of the backyard oasis all year long. Upstairs, you’ll find 3 spacious bedrooms, each with custom closet organizers, & a spa-like 3pc bath finished with a glass shower, built-in bench, and storage. The lower level is ideal for extended family or guests, offering a private living area with a kitchenette, 4pc bath, and direct walk-out to the yard. The finished basement provides another separate entrance, 2pc bath, fruit cellar, and versatile rooms perfect for a home gym, or office. Outside, your backyard retreat awaits, a heated inground pool with a new liner & safety cover (2023), & new heater (2025), a hot tub tucked beneath a pergola, & a tranquil koi pond that adds a touch of serenity. Make use of the 20x20 detached shop with hydro & wood stove, with an additional 12x20 lean-to, ideal for projects, or hobbies. Meticulously maintained and modern upgrades throughout from new windows and doors (2021/2023), new AC (2024), & fresh landscaping (2025), every detail has been thoughtfully chosen for quality and comfort. Centrally located between Brantford and Woodstock, with quick access to both Highway 403 & 401, this home offers the best of small-town living with city convenience close by. 3 Saint Catharine St is more than a house — it’s the place where every generation can feel at home.
Home overview
- Cooling Central air
- Heat type Forced air, natural gas
- Pets allowed (y/n) No
- Sewer/ septic Septic tank
- Construction materials Brick
- Foundation Poured concrete
- Roof Metal
- Exterior features Landscaped, privacy
- Fencing Full
- Other structures Shed(s), workshop
- # garage spaces 2
- # parking spaces 12
- Has garage (y/n) Yes
- Parking desc Attached garage, detached garage, garage door opener, circular, gravel
- # full baths 2
- # half baths 1
- # total bathrooms 3.0
- # of above grade bedrooms 3
- # of rooms 14
- Appliances Garborator, instant hot water, water softener, built-in microwave, dishwasher, dryer, range hood, refrigerator, stove, washer
- Has fireplace (y/n) Yes
- Interior features Auto garage door remote(s), built-in appliances, ceiling fan(s), central vacuum, in-law floorplan
- County Brant county
- Area 2115 - sw rural
- Water source Drilled well
- Zoning description R1
- Directions Hbhoagech1
- Lot desc Rural, cul-de-sac, highway access, library, park, place of worship, playground nearby, school bus route, schools
- Lot dimensions 117.5 x 150.15
- Approx lot size (range) 0 - 0.5
- Lot size (acres) 0.42
- Basement information Separate entrance, full, finished
- Building size 2515
- Mls® # 40776751
- Property sub type Single family residence
- Status Active
- Tax year 2025
- Primary bedroom Second
Level: 2nd - Bedroom Second
Level: 2nd - Bedroom Second
Level: 2nd - Bathroom Second
Level: 2nd - Exercise room Basement
Level: Basement - Cold room Basement
Level: Basement - Other Basement
Level: Basement - Bathroom Basement
Level: Basement - Utility Basement
Level: Basement - Recreational room Lower
Level: Lower - Bathroom Lower
Level: Lower - Kitchen Main
Level: Main - Living room Main
Level: Main - Sunroom Main
Level: Main
- Listing type identifier Idx

$-3,064
/ Month

