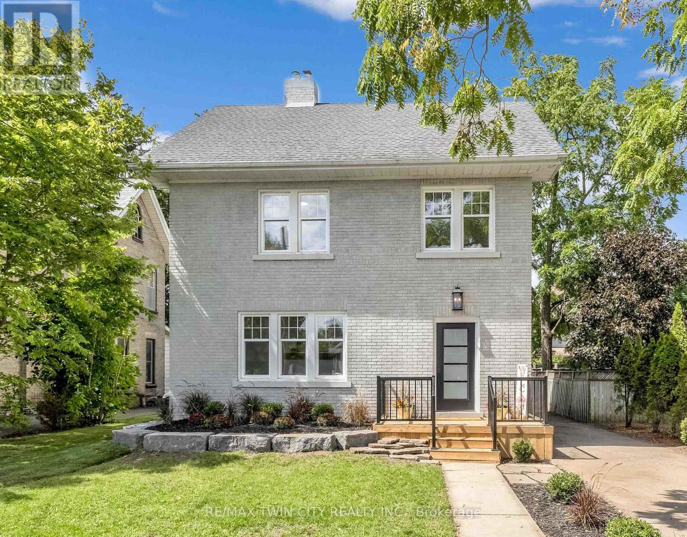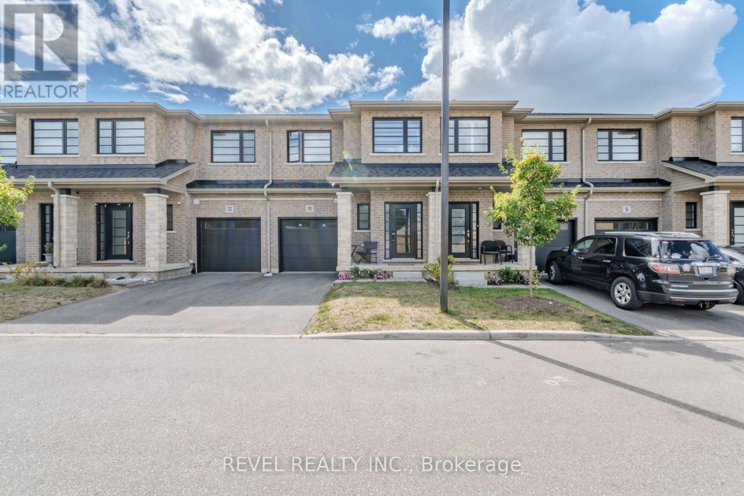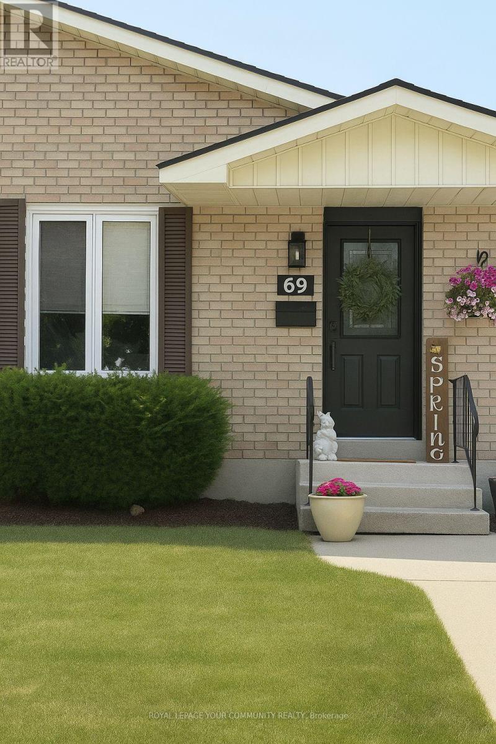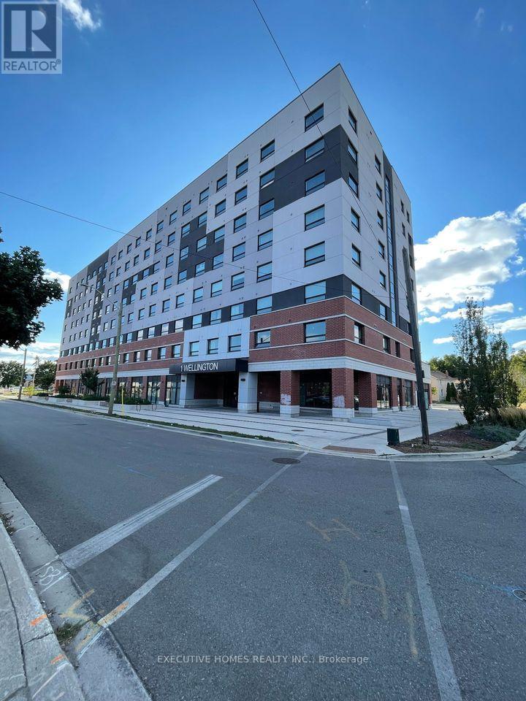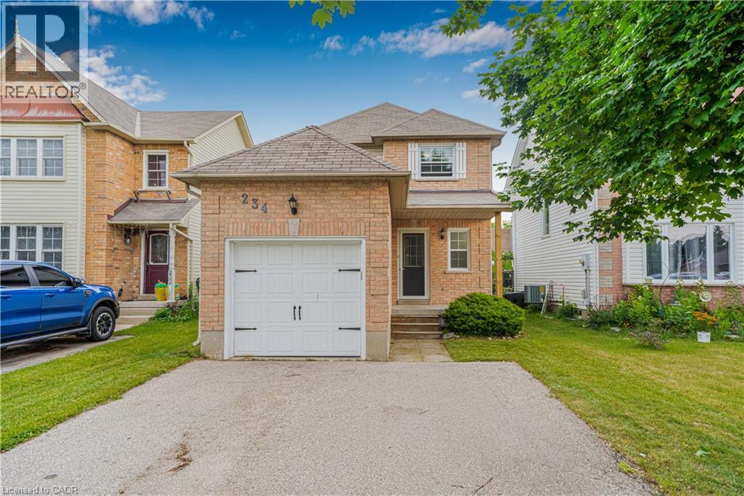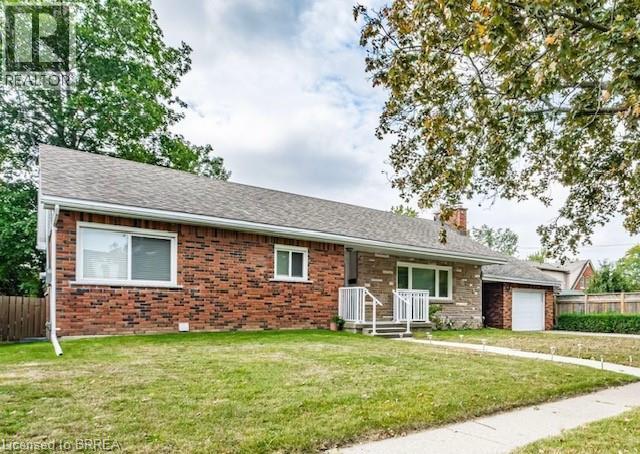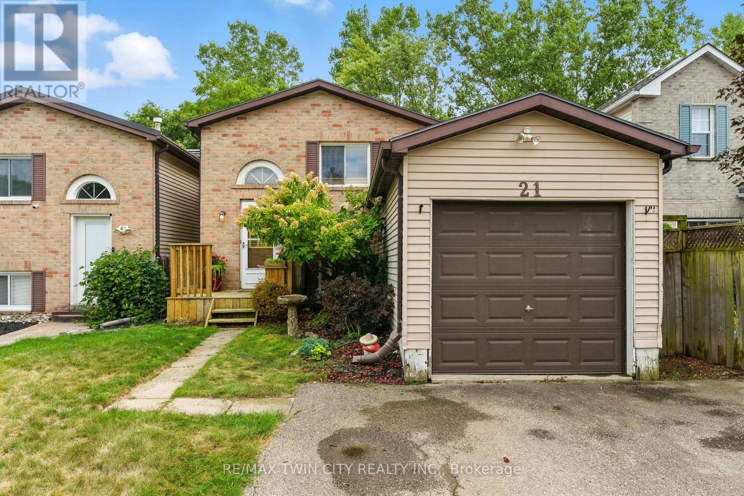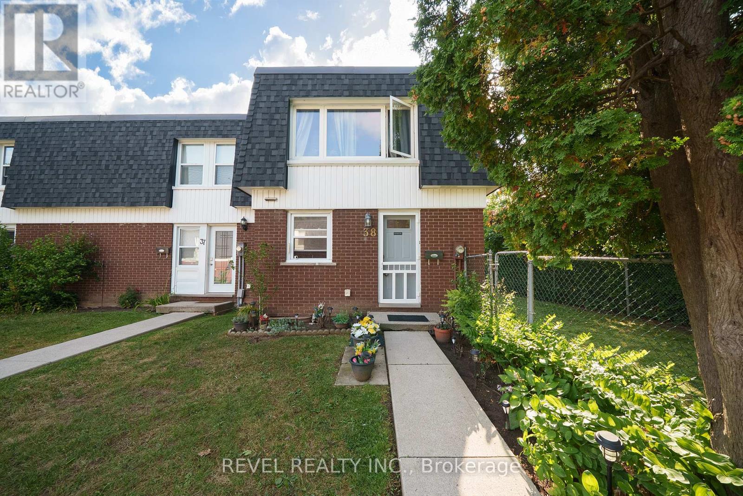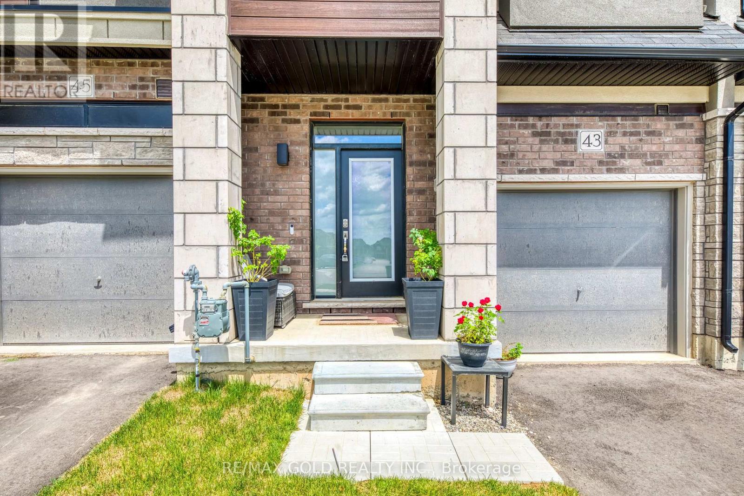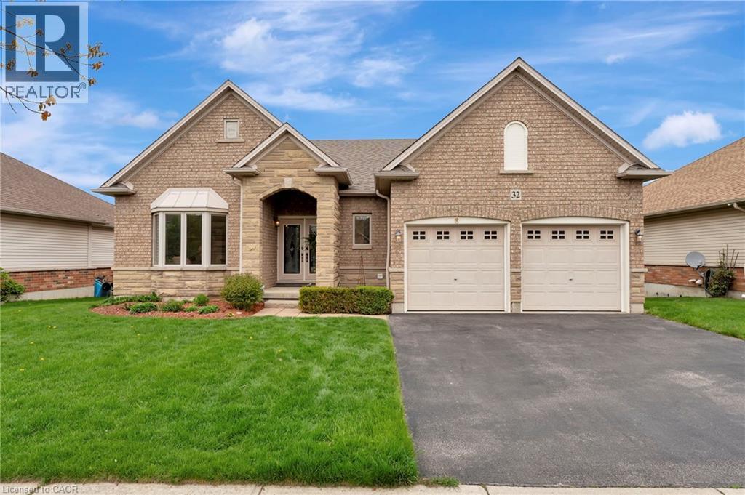
Highlights
Description
- Home value ($/Sqft)$494/Sqft
- Time on Houseful92 days
- Property typeSingle family
- StyleBungalow
- Median school Score
- Year built2004
- Mortgage payment
Welcome to 32 Cobblestone! Making its debut to the MLS, this expansive custom-built brick bungalow is located in a sought-after neighbourhood and has been immaculately maintained for over 20 years! Stepping through the front French doors you will be greeted by a large foyer area with double hall closets. 9' ceilings with elegant crown moulding and hardwood floors guide you through the common areas of the home including a large formal dining area, the living room with gas fireplace, and an open eat-in kitchen with tons of cabinetry, an island with granite countertops, and access to the rear yard. The primary bedroom offers views out back, along with a 3pc ensuite, walk-in closet, and an additional closet for linens or clothing. An additional bedroom and a 4pc main bathroom are located close by, and the third bedroom out front (currently used as a sitting area offers tons of space and features a bay window. Main floor laundry with access to your double car garage complete the main level. In the partially finished basement, you will find a den/office, a large storage room, 200 AMP service, 8' ceilings, two egress windows, and a vast recreation area awaiting your finishing touches! Stepping out to the backyard, you are sure to appreciate the tranquility with a rear deck overlooking mature trees and greenspace. Recent updates include a high-efficiency furnace and A/C (2021) and a roof replacement (2015). Located close to parks, schools, and amenities, this home blends comfort, function, and peaceful surroundings-ideal for families or down-sizers seeking quality and space. Book your private showing today! (id:63267)
Home overview
- Cooling Central air conditioning
- Heat source Natural gas
- Heat type Forced air
- Sewer/ septic Municipal sewage system
- # total stories 1
- # parking spaces 4
- Has garage (y/n) Yes
- # full baths 2
- # total bathrooms 2.0
- # of above grade bedrooms 3
- Community features School bus
- Subdivision 2105 - fair grounds
- Directions 2094302
- Lot size (acres) 0.0
- Building size 2227
- Listing # 40737563
- Property sub type Single family residence
- Status Active
- Other 11.862m X 13.411m
Level: Lower - Utility 4.216m X 7.722m
Level: Lower - Office 3.454m X 4.318m
Level: Lower - Dining room 3.962m X 3.759m
Level: Main - Bathroom (# of pieces - 4) 1.651m X 2.845m
Level: Main - Laundry 2.032m X 1.753m
Level: Main - Bedroom 3.302m X 4.216m
Level: Main - Full bathroom 3.353m X 1.981m
Level: Main - Breakfast room 1.956m X 3.683m
Level: Main - Primary bedroom 5.817m X 3.556m
Level: Main - Family room 7.061m X 3.962m
Level: Main - Kitchen 4.724m X 3.759m
Level: Main - Bedroom 4.369m X 3.937m
Level: Main
- Listing source url Https://www.realtor.ca/real-estate/28423528/32-cobblestone-drive-paris
- Listing type identifier Idx

$-2,933
/ Month




