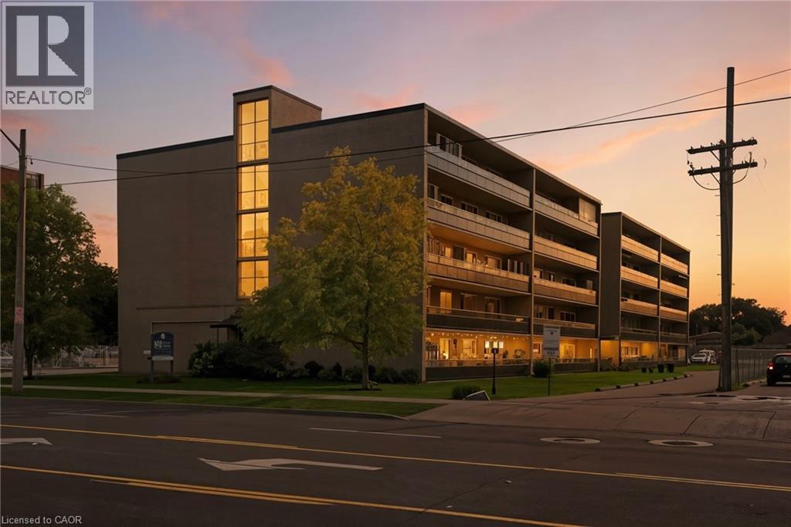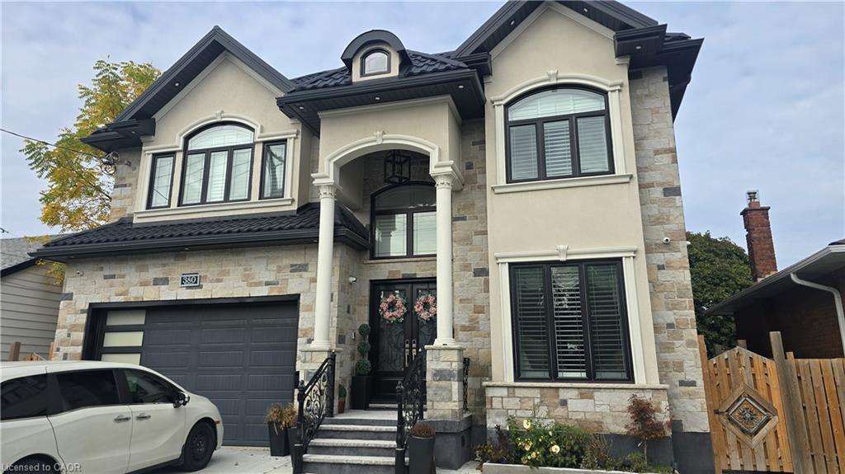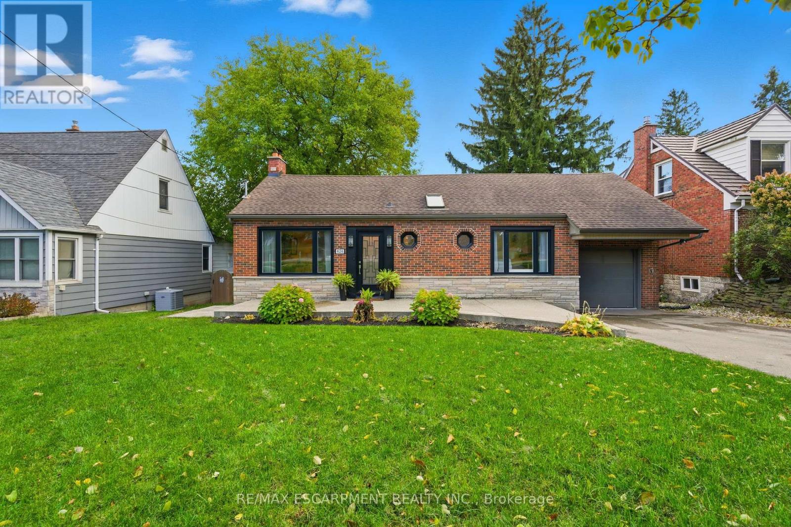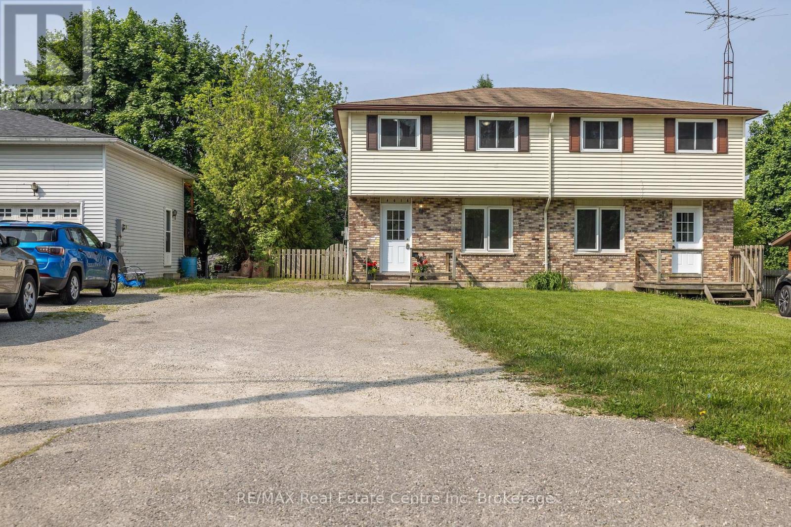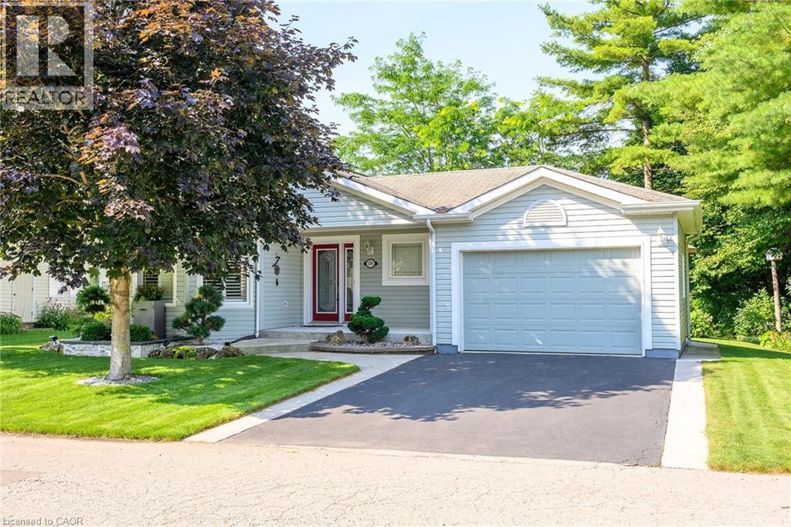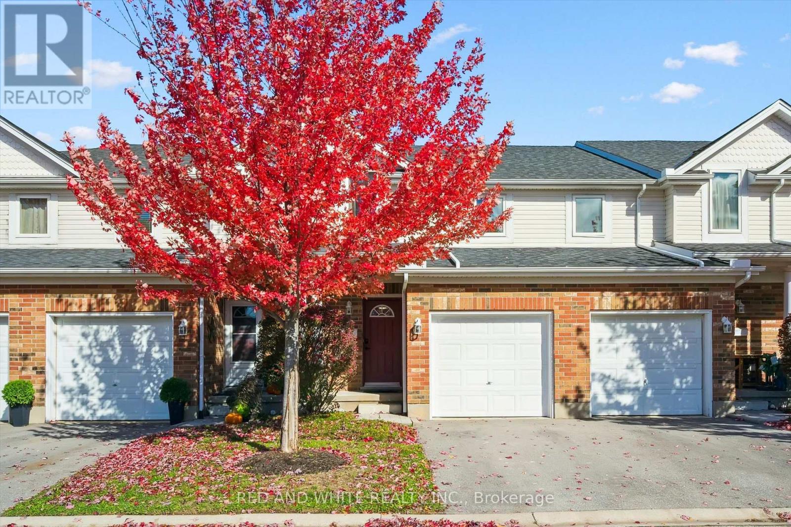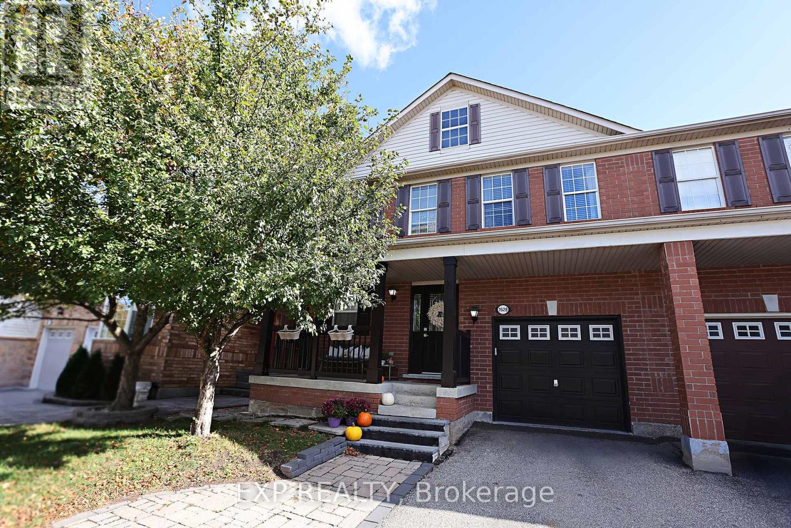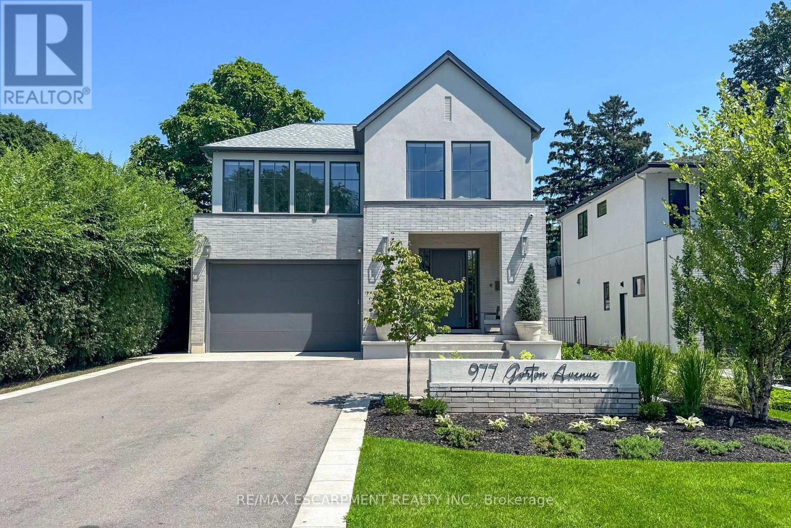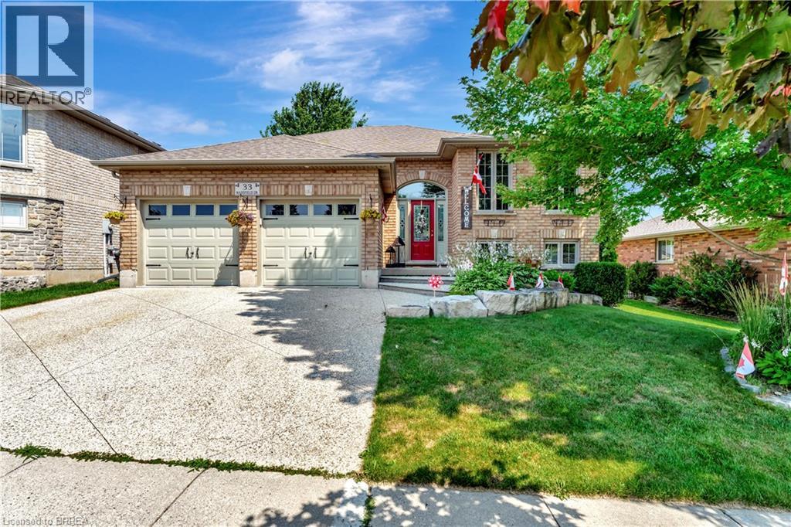
Highlights
This home is
22%
Time on Houseful
95 Days
School rated
6.5/10
Brant
0.09%
Description
- Home value ($/Sqft)$398/Sqft
- Time on Houseful95 days
- Property typeSingle family
- StyleRaised bungalow
- Median school Score
- Year built2008
- Mortgage payment
Very well maintained 5 bedroom raised bungalow. Open concept, kitchen island, gorgeous hardwood floors, stone fireplace in the main floor family room. 3 bedrooms on main level plus 2 bedrooms in basement. Huge rec room with fireplace; in law potential with walkout to side yard from the basement. Fully fenced yard with gas firepit and a gas bbq on the deck, 2 car attached garage with walk up loft for additional storage space, and a concrete driveway. Leaf filter system installed in 2023, new roof 2022. Meticulously maintained with nothing left to do. (id:63267)
Home overview
Amenities / Utilities
- Cooling Central air conditioning
- Heat source Natural gas
- Heat type Forced air
- Sewer/ septic Municipal sewage system
Exterior
- # total stories 1
- Fencing Fence
- # parking spaces 4
- Has garage (y/n) Yes
Interior
- # full baths 2
- # total bathrooms 2.0
- # of above grade bedrooms 5
- Has fireplace (y/n) Yes
Location
- Subdivision 2110 - st. george
Overview
- Lot size (acres) 0.0
- Building size 2261
- Listing # 40752606
- Property sub type Single family residence
- Status Active
Rooms Information
metric
- Bedroom 4.547m X 3.327m
Level: Basement - Bedroom 5.512m X 3.277m
Level: Basement - Bathroom (# of pieces - 3) Measurements not available
Level: Basement - Recreational room 7.976m X 3.658m
Level: Basement - Bedroom 3.937m X 3.404m
Level: Main - Bedroom 3.404m X 2.743m
Level: Main - Kitchen 4.775m X 4.14m
Level: Main - Bathroom (# of pieces - 4) Measurements not available
Level: Main - Bedroom 3.48m X 3.404m
Level: Main - Living room / dining room 7.518m X 4.801m
Level: Main
SOA_HOUSEKEEPING_ATTRS
- Listing source url Https://www.realtor.ca/real-estate/28622534/33-mansfield-drive-st-george
- Listing type identifier Idx
The Home Overview listing data and Property Description above are provided by the Canadian Real Estate Association (CREA). All other information is provided by Houseful and its affiliates.

Lock your rate with RBC pre-approval
Mortgage rate is for illustrative purposes only. Please check RBC.com/mortgages for the current mortgage rates
$-2,397
/ Month25 Years fixed, 20% down payment, % interest
$
$
$
%
$
%

Schedule a viewing
No obligation or purchase necessary, cancel at any time
Nearby Homes
Real estate & homes for sale nearby

