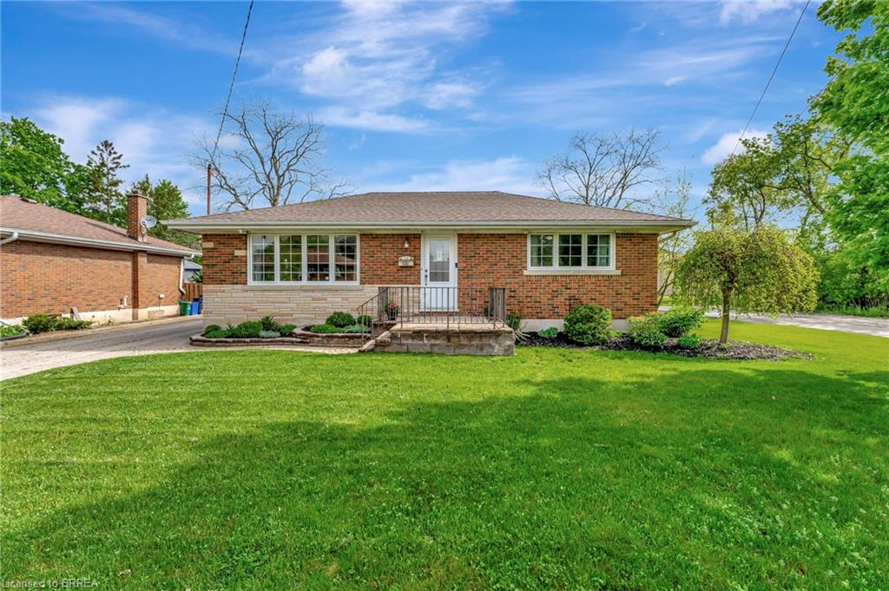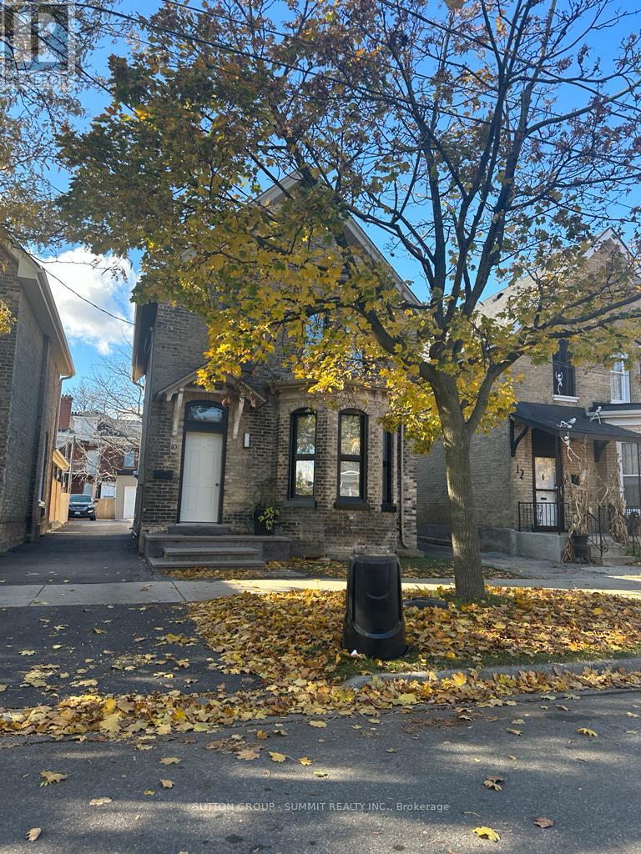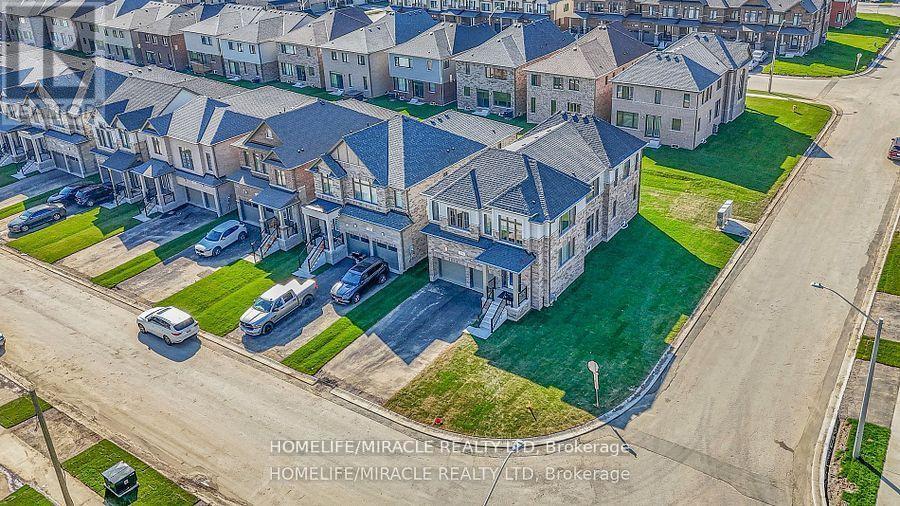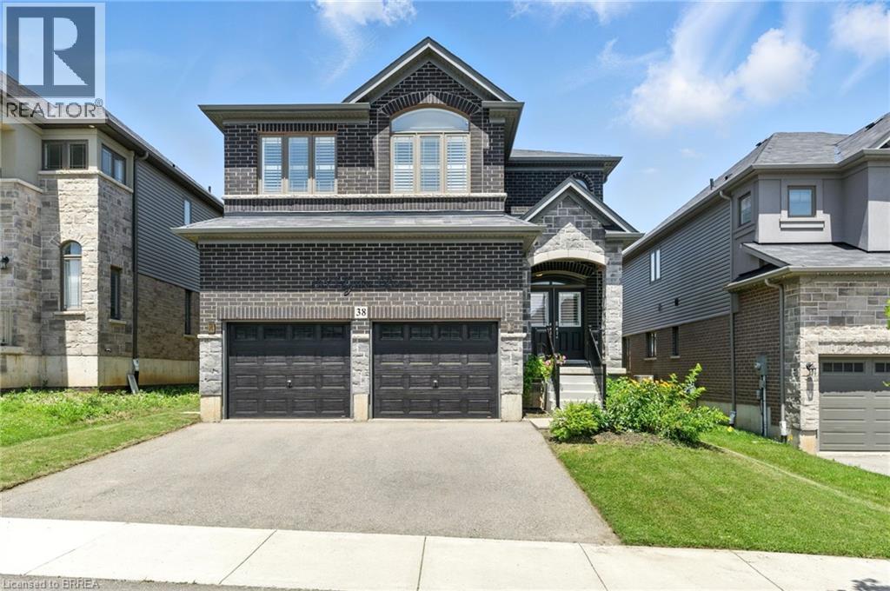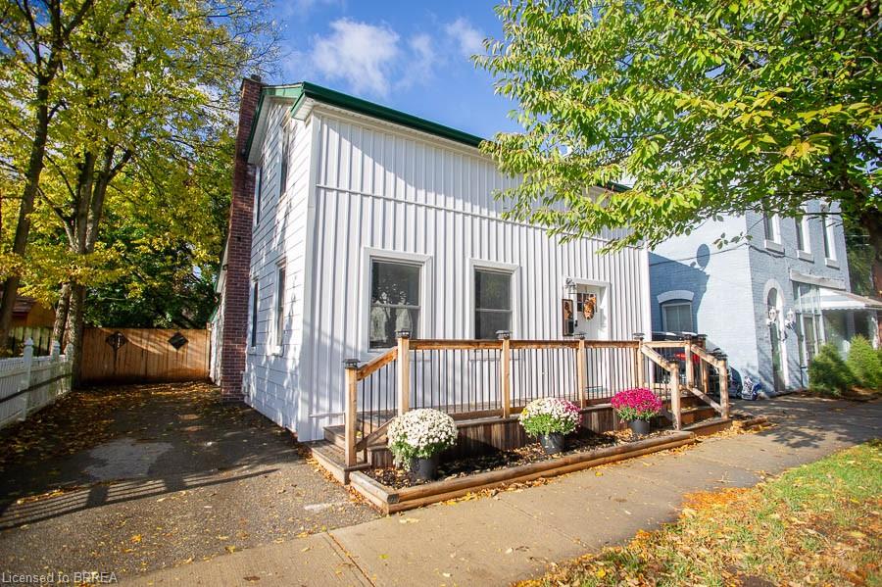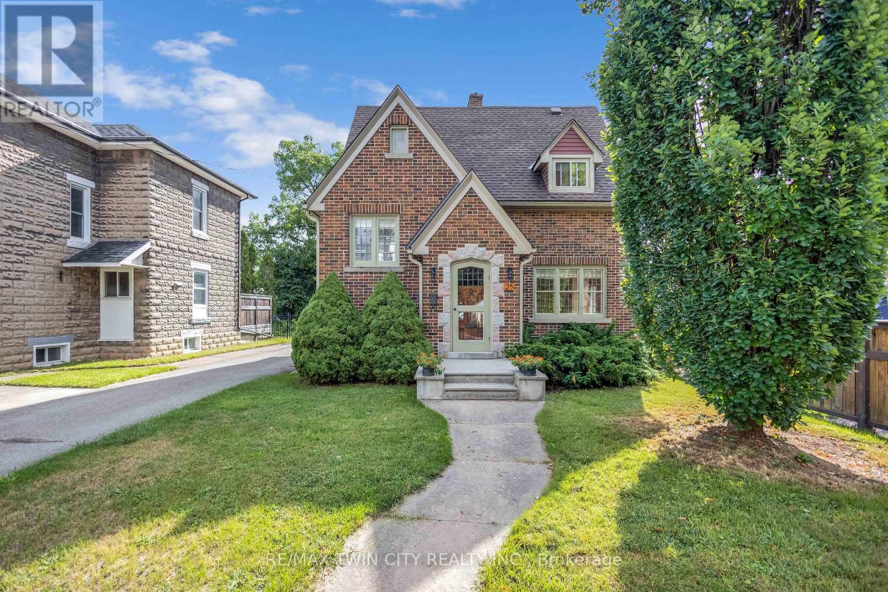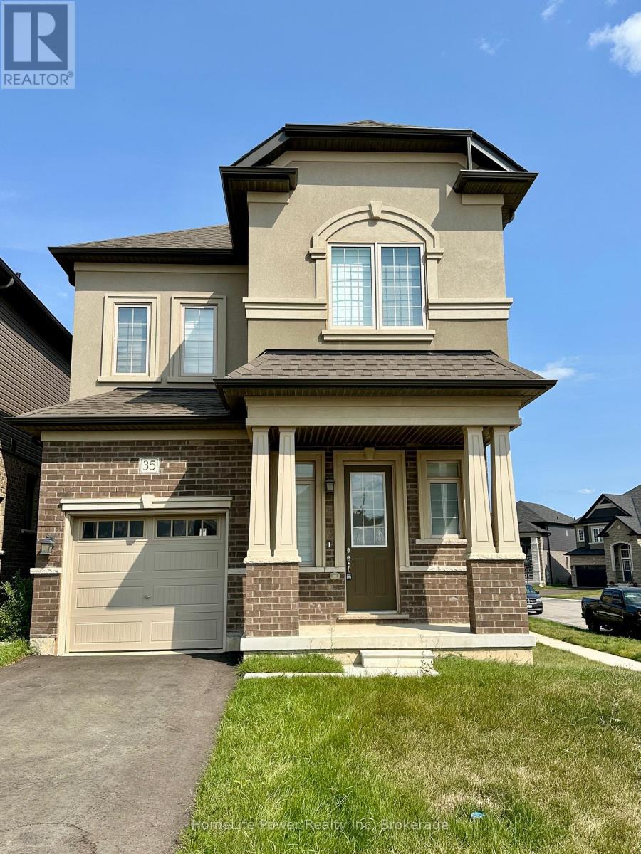
Highlights
Description
- Time on Houseful41 days
- Property typeSingle family
- Median school Score
- Mortgage payment
Welcome to 35 Hitchman A Stunning Detached Home by LIV Communities! Situated on a premium corner lot with extra yard space, this beautifully upgraded 4-bedroom, 3-bathroom home offers style, space, and comfort. Step inside to a welcoming foyer that flows into a bright and spacious open-concept main floor featuring soaring 10 ceilings, a chefs kitchen with built-in appliances, and a sun-filled living and dining area perfect for everyday living and entertaining. Upstairs, enjoy the elevated 9 ceilings, a luxurious primary suite complete with a 5-piece ensuite and walk-in closet, a convenient second-floor laundry room, and three generously sized bedrooms serviced by a 4-piece main bathroom. Elegant oak staircases add warmth and charm throughout the home. The 9 ceiling basement offers a blank canvas for your vision whether its a kids' playroom, home gym, or additional living space. Ideally located just steps from the Brant Sports Complex, this dream home offers the perfect blend of modern design and family-friendly convenience. Dont miss your chance to make it yours! (id:63267)
Home overview
- Cooling Central air conditioning
- Heat source Natural gas
- Heat type Forced air
- Sewer/ septic Sanitary sewer
- # total stories 2
- # parking spaces 3
- Has garage (y/n) Yes
- # full baths 2
- # half baths 1
- # total bathrooms 3.0
- # of above grade bedrooms 4
- Subdivision Paris
- Lot size (acres) 0.0
- Listing # X12395449
- Property sub type Single family residence
- Status Active
- Bedroom 3.19m X 3.18m
Level: 2nd - Bedroom 3.45m X 3.12m
Level: 2nd - Bedroom 3.33m X 2.99m
Level: 2nd - Laundry 2.41m X 1.84m
Level: 2nd - Primary bedroom 3.56m X 5.28m
Level: 2nd - Foyer 2.48m X 2.18m
Level: Main - Living room 6.92m X 4.63m
Level: Main - Dining room 3.59m X 3.16m
Level: Main - Kitchen 3m X 3.98m
Level: Main
- Listing source url Https://www.realtor.ca/real-estate/28844916/35-hitchman-street-e-brant-paris-paris
- Listing type identifier Idx

$-2,131
/ Month

