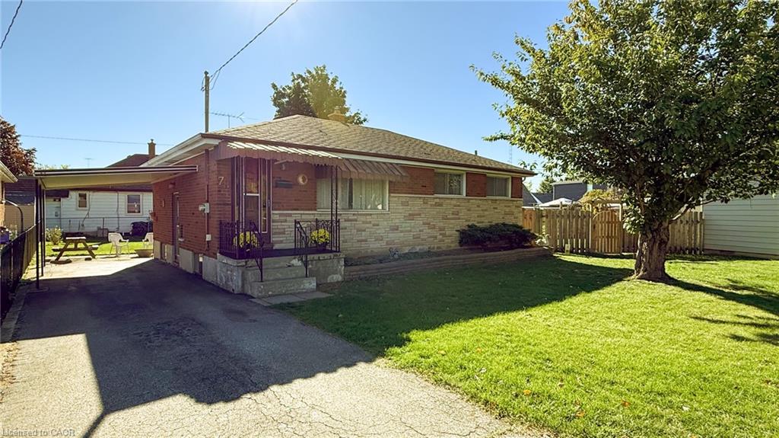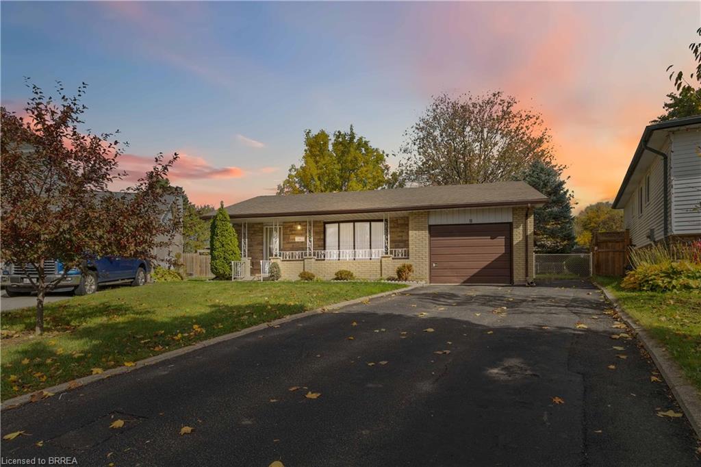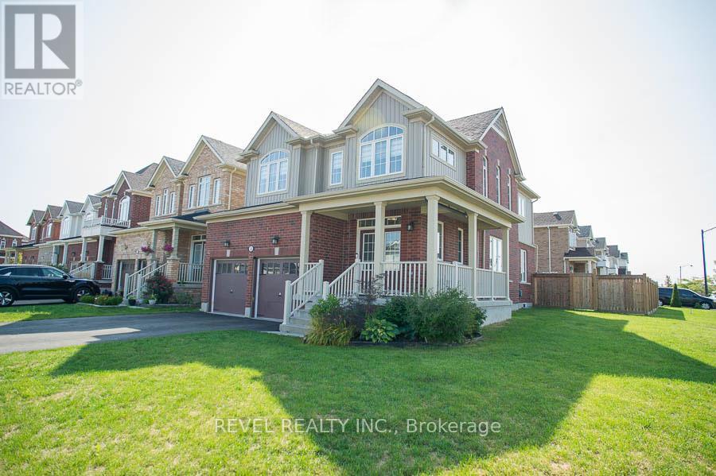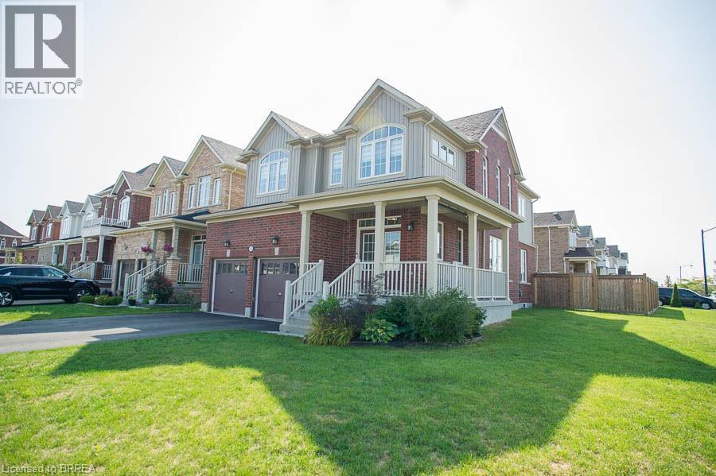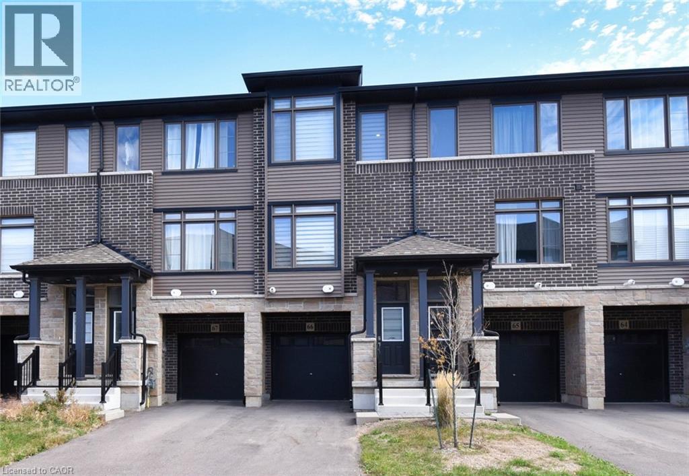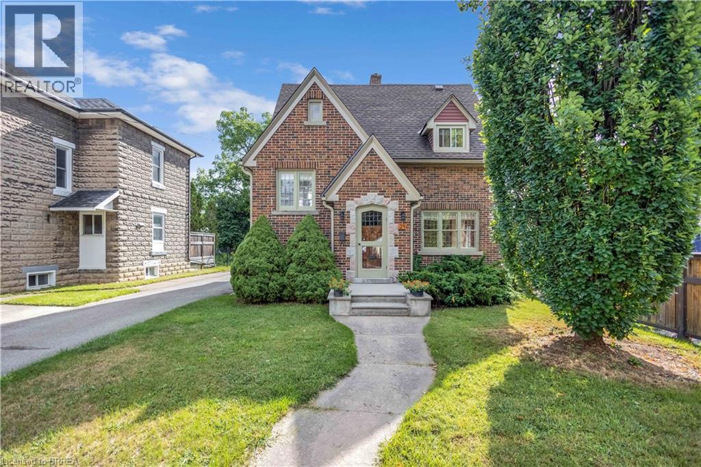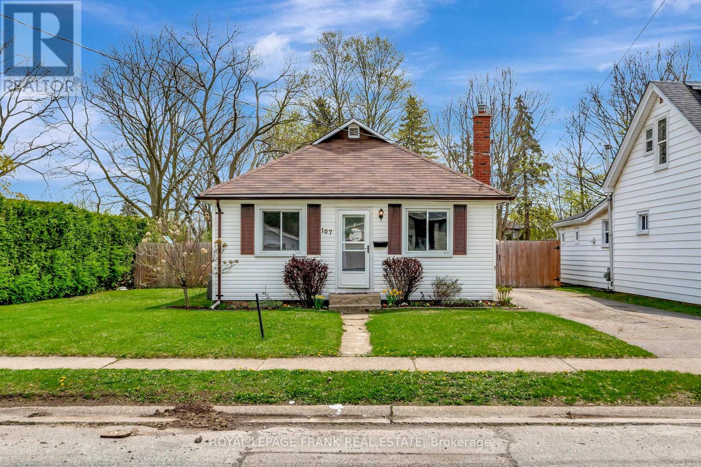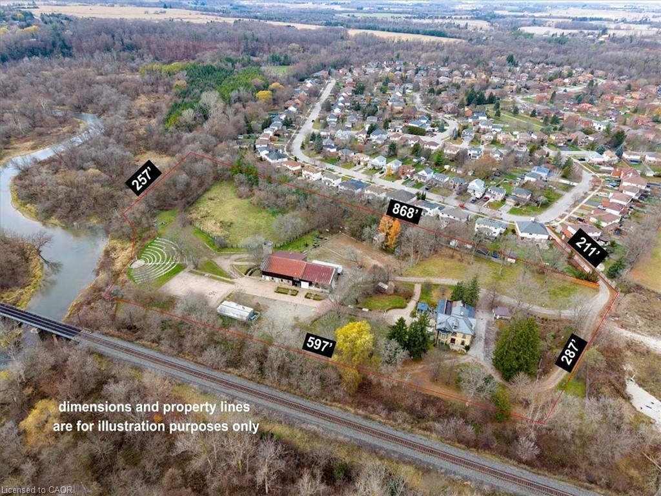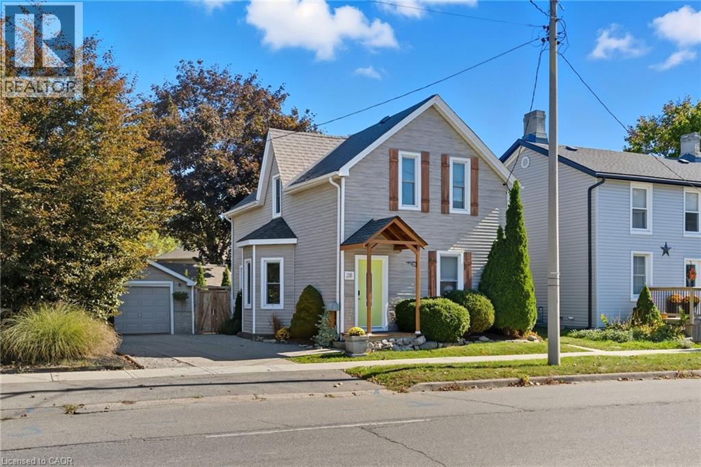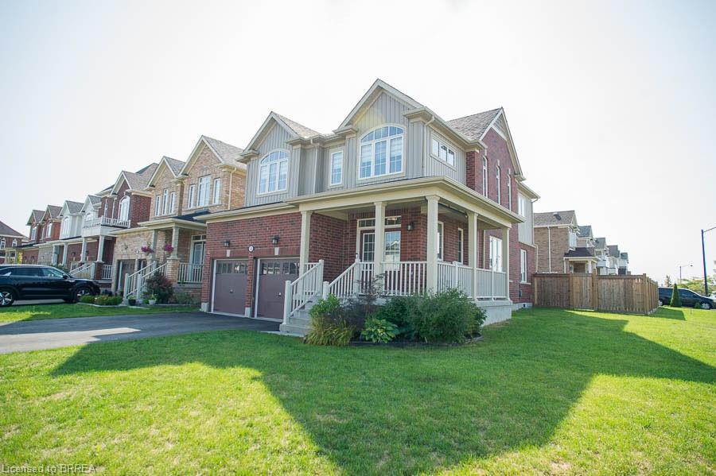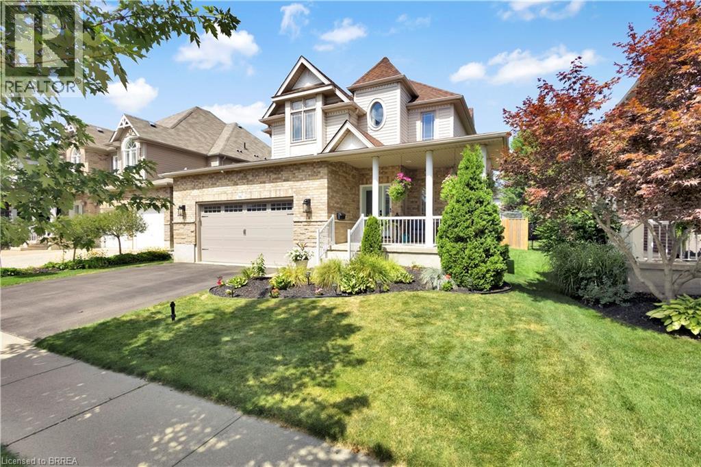
Highlights
Description
- Home value ($/Sqft)$435/Sqft
- Time on Housefulnew 5 days
- Property typeSingle family
- Style2 level
- Median school Score
- Year built2007
- Mortgage payment
NEW PRICE & THE PERFECT FAMILY HOME. WELCOME HOME TO 36 MCQUEEN DRIVE. Prepare to feel that warm fuzzy feeling the second you step through the front doors, this home is sure to stand out from all the rest. Offering prime location and incredible value in the prettiest town of Paris! Meticulously cared for and tucked on a rare and tranquil street with mature trees, and fully finished from top to bottom! Offering 3 spacious bedrooms, 2.5 baths, and over 2000sqft of style, space, and comfort above grade. The main floor features a stunning updated kitchen with oversized island, ceiling-height cabinetry, custom millwork, and a walkout to a large composite deck with gas BBQ hookup overlooking the backyard with pool! The open concept living room is sure to impress with vaulted ceilings, hardwood floors, and a fabulous stone gas fireplace. Upstairs, three generous bedrooms include a primary suite with vaulted ceiling, walk-in closet, and spa-inspired ensuite with jetted tub and glass shower. The fully finished basement features a bright open rec room, family theatre + bar perfect for movie nights and entertainment, above-grade windows, and versatile room/gym. Outside, enjoy the oversized welcoming covered porch, expansive yard, above ground pool, shed and room for all your family fun! Newer roof (2019) and updates throughout entire home! Truly an unbeatable price AND location - literal steps to schools, parks, shopping, and 2 Min HWY access!! (id:63267)
Home overview
- Cooling Central air conditioning
- Heat source Natural gas
- Heat type Forced air
- Has pool (y/n) Yes
- Sewer/ septic Municipal sewage system
- # total stories 2
- # parking spaces 4
- Has garage (y/n) Yes
- # full baths 2
- # half baths 1
- # total bathrooms 3.0
- # of above grade bedrooms 3
- Community features Quiet area, community centre, school bus
- Subdivision 2107 - victoria park
- Lot size (acres) 0.0
- Building size 2066
- Listing # 40779642
- Property sub type Single family residence
- Status Active
- Bedroom 3.353m X 4.826m
Level: 2nd - Primary bedroom 3.327m X 5.69m
Level: 2nd - Bathroom (# of pieces - 5) Measurements not available
Level: 2nd - Bathroom (# of pieces - 4) Measurements not available
Level: 2nd - Bedroom 4.851m X 3.353m
Level: 2nd - Bonus room 2.946m X 3.632m
Level: Basement - Recreational room 7.899m X 7.112m
Level: Basement - Utility 3.658m X 2.972m
Level: Basement - Laundry 3.835m X 1.753m
Level: Main - Dining room 4.191m X 3.302m
Level: Main - Living room 5.309m X 4.089m
Level: Main - Bathroom (# of pieces - 2) Measurements not available
Level: Main - Kitchen 3.962m X 4.267m
Level: Main
- Listing source url Https://www.realtor.ca/real-estate/28996120/36-mcqueen-drive-paris
- Listing type identifier Idx

$-2,397
/ Month

