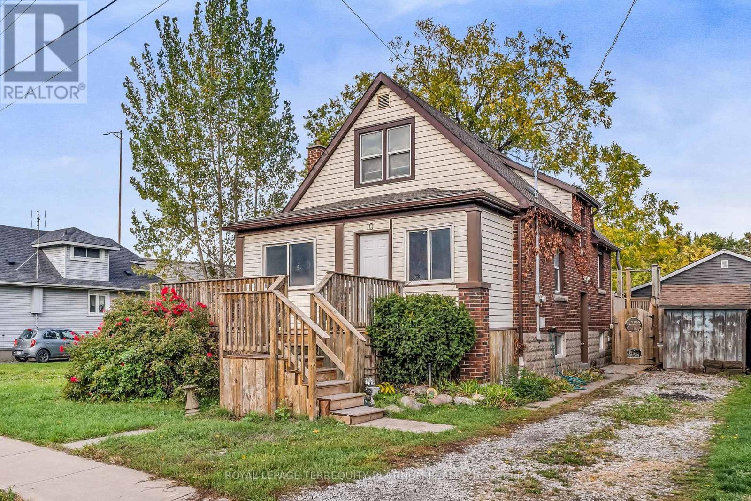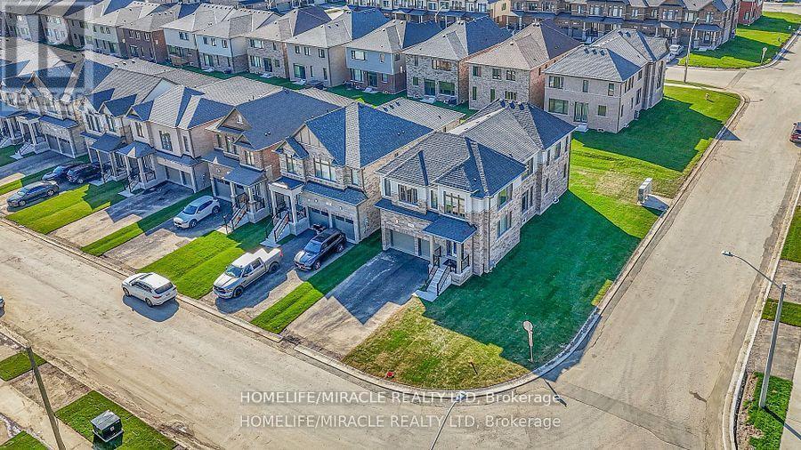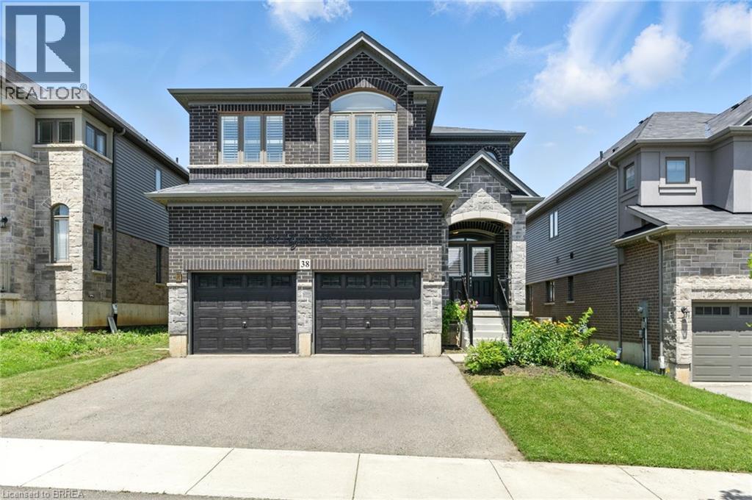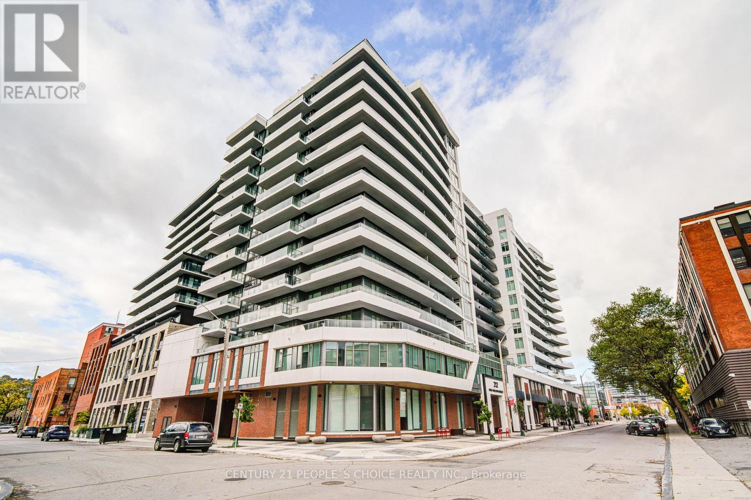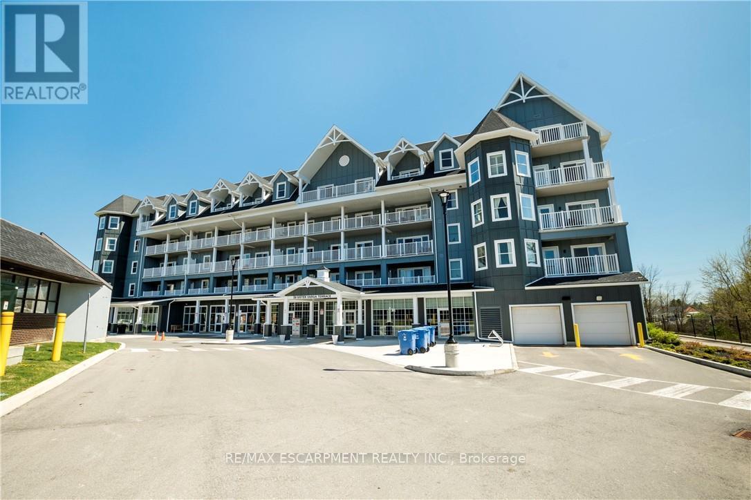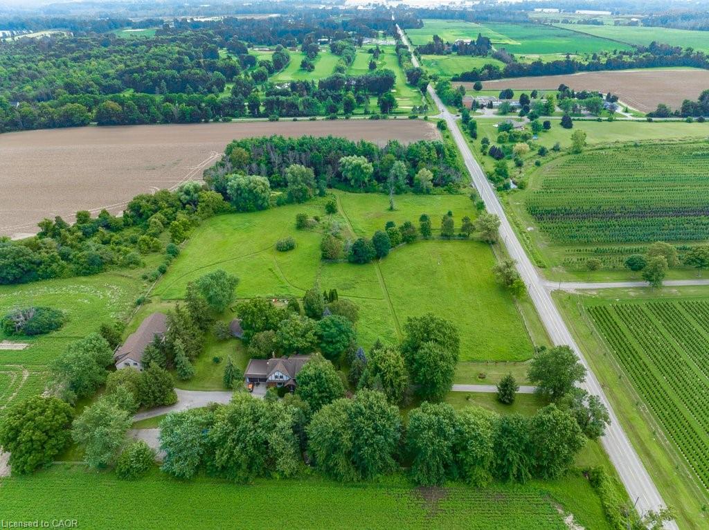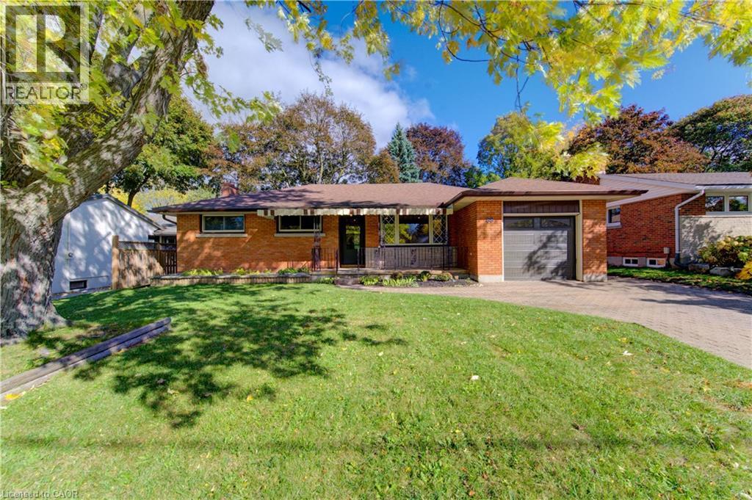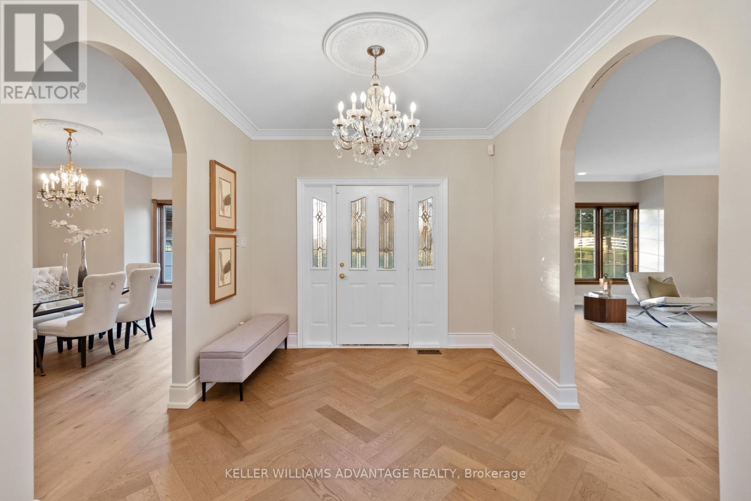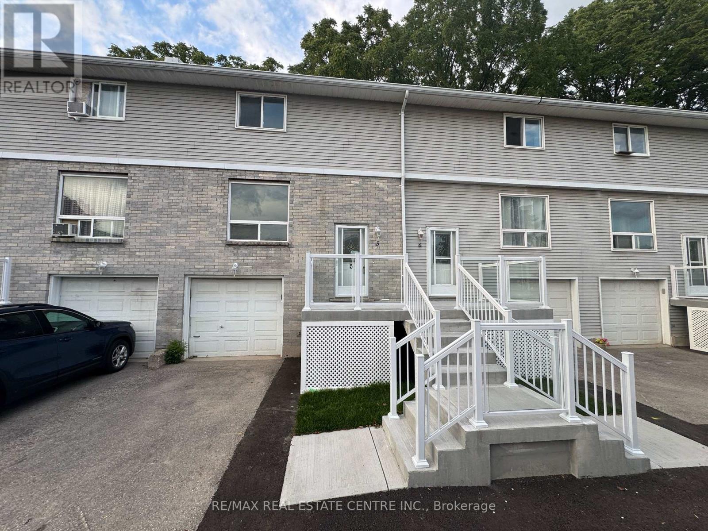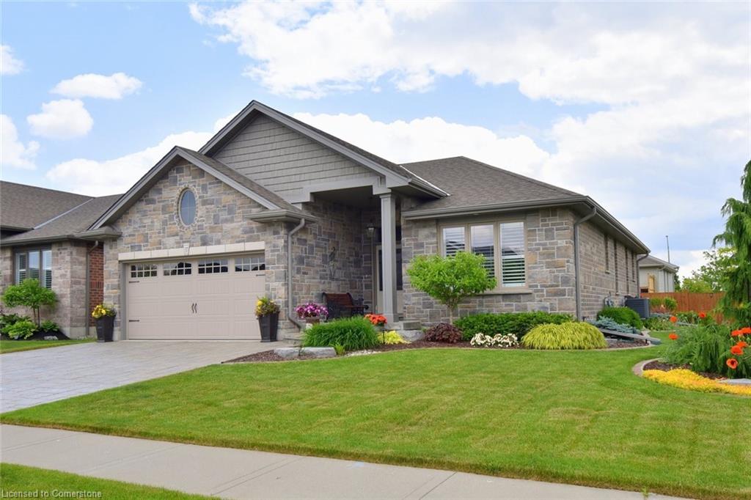
37 Patten Dr
37 Patten Dr
Highlights
Description
- Home value ($/Sqft)$478/Sqft
- Time on Houseful130 days
- Property typeResidential
- StyleBungalow
- Year built2017
- Garage spaces2
- Mortgage payment
Welcome to effortless luxury in the charming Town of St. George! Nestled perfectly between Cambridge and Brantford, this stunning brick and stone bungalow offers exceptional one-floor living with every upgrade you could dream of. Step through the elegant entry and be greeted by soaring 8 and 10 ft( approx) ceilings that make a grand first impression. Built in 2017, this 2-bedroom, 3-bathroom home blends modern comfort with timeless quality. Enjoy premium finishes throughout — from granite countertops and California shutters to engineered hardwood, ceramic tile, and plush carpeting. The gourmet kitchen features top-of-the-line appliances (included), opening onto a covered deck that’s perfect for your morning coffee or evening unwinding. Curb appeal? Absolutely. Professionally landscaped with interlocking stone driveway, concrete curbing, an underground sprinkler system, and even an insulated, heated garage — every detail has been considered. Additional perks include: Main floor laundry Water softener Neutral, move-in-ready décor Easy highway access This home is truly turn key — just move in and start living. Don’t miss your chance to own a slice of luxury in one of the area's most desirable communities!
Home overview
- Cooling Central air
- Heat type Fireplace-gas, forced air, gas hot water
- Pets allowed (y/n) No
- Sewer/ septic Sanitary, shared
- Utilities Cable connected, cell service, fibre optics, high speed internet avail, natural gas connected, street lights, underground utilities
- Construction materials Brick, stone
- Foundation Poured concrete
- Roof Asphalt shing
- # garage spaces 2
- # parking spaces 4
- Has garage (y/n) Yes
- Parking desc Attached garage, garage door opener, paver block
- # full baths 3
- # total bathrooms 3.0
- # of above grade bedrooms 4
- # of below grade bedrooms 2
- # of rooms 14
- Appliances Water heater owned, water softener, dishwasher, dryer, hot water tank owned, microwave, range hood, refrigerator, stove, washer
- Has fireplace (y/n) Yes
- Laundry information In-suite
- Interior features Central vacuum, auto garage door remote(s), water meter
- County Brant county
- Area 2110 - ne rural
- Water source Municipal
- Zoning description R
- Lot desc Urban, irregular lot, ample parking, near golf course, landscaped, place of worship, playground nearby, quiet area, schools
- Lot dimensions 59.83 x 100.52
- Approx lot size (range) 0 - 0.5
- Basement information Full, partially finished
- Building size 2500
- Mls® # 40738854
- Property sub type Single family residence
- Status Active
- Virtual tour
- Tax year 2025
- Utility electrical box
Level: Lower - Bathroom perfect for guests, near bedrooms
Level: Lower - Workshop great storage and work area
Level: Lower - Bedroom fully finishes with large window
Level: Lower - Family room large family room with plush carpeting
Level: Lower - Bedroom large window , plush carpet
Level: Lower - Eat in kitchen Granite counters, stainless appliances, range hood, california shutter, beautiful Bay window
Level: Main - Glass walled shower, tile floor
Level: Main - Great room Stone fireplace with TV above
Level: Main - Laundry Main floor with approximately 2 year old washer , dryer, entry to garage
Level: Main - Other Walk in closet in Primary Bedroom
Level: Main - Primary bedroom california shutters spacious
Level: Main - Bathroom ceramic floors , granite vanity
Level: Main - Bedroom bedroom or office
Level: Main
- Listing type identifier Idx

$-3,187
/ Month


