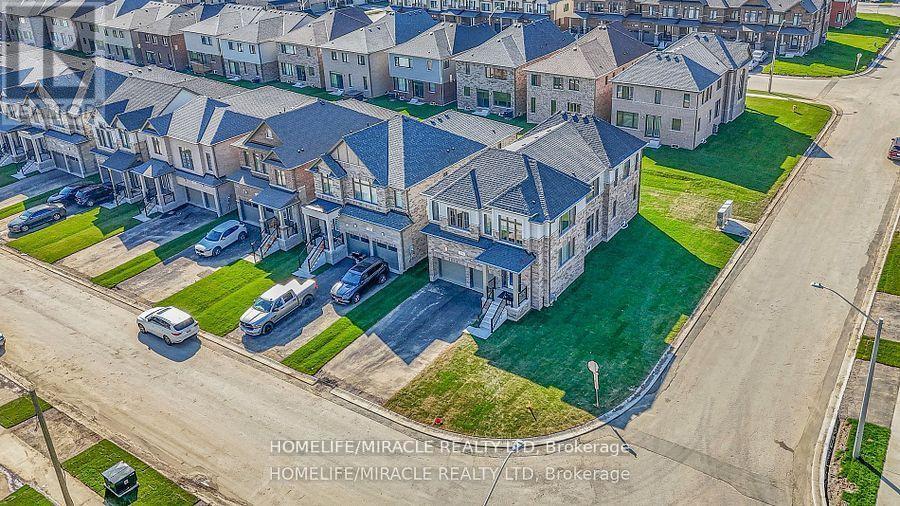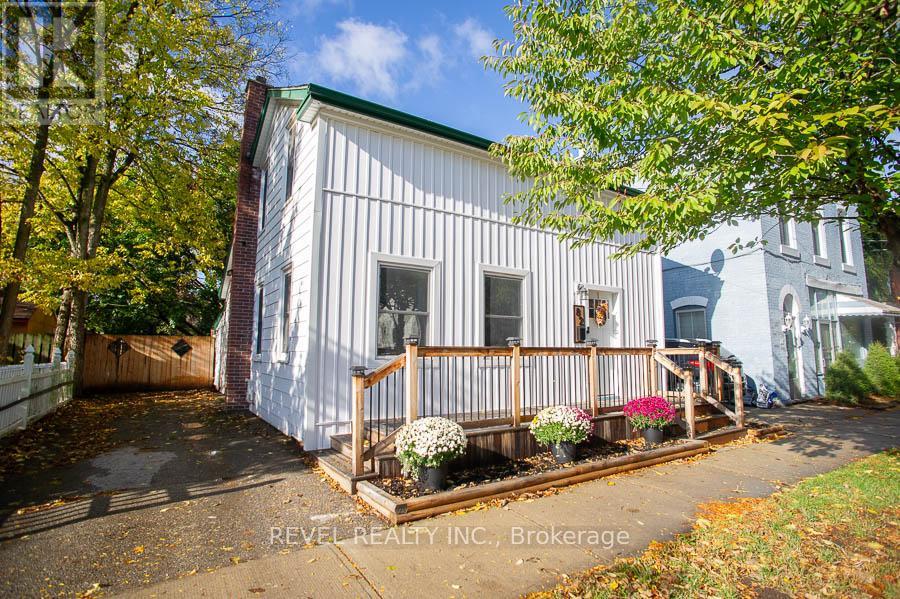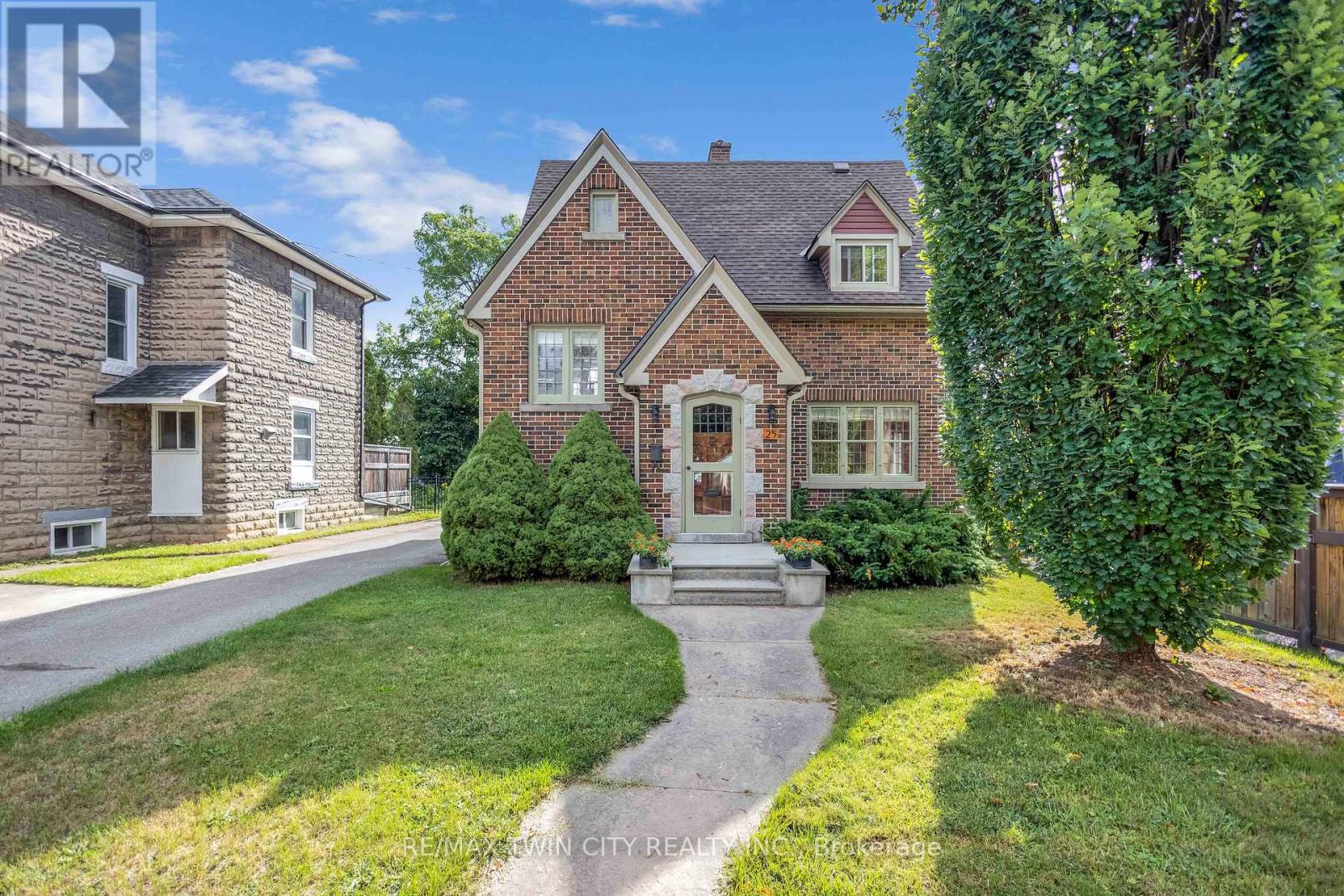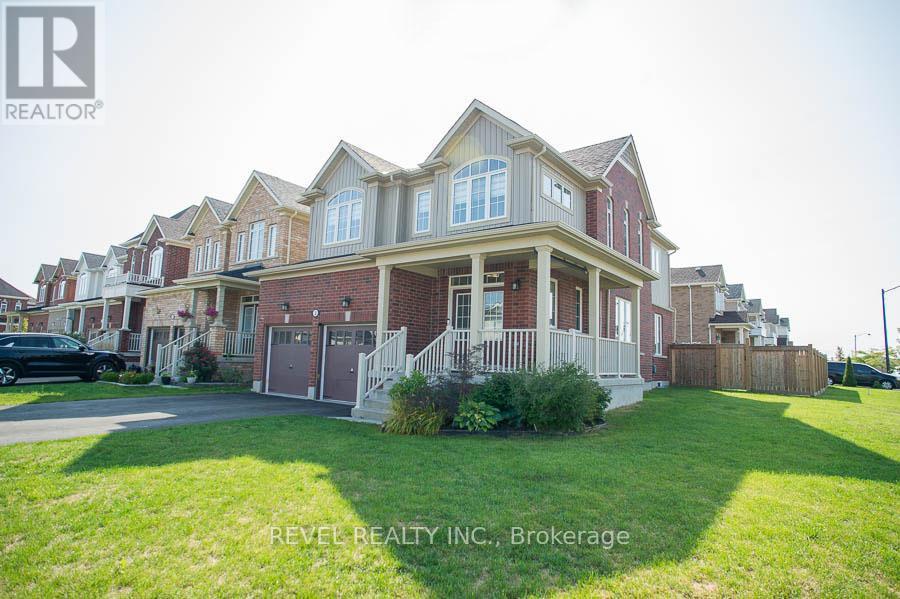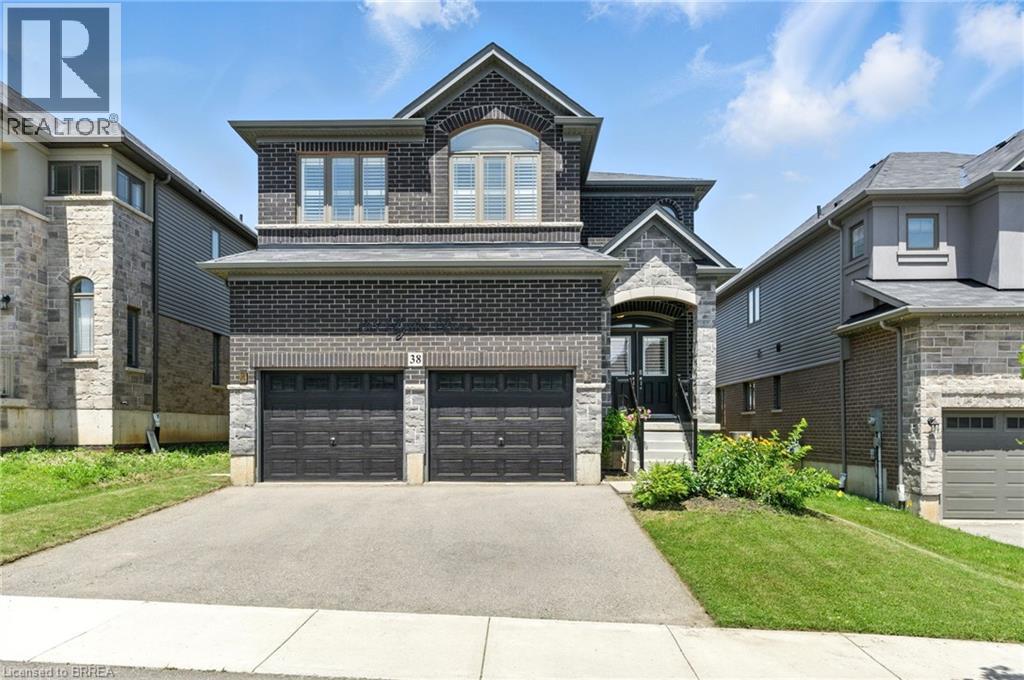
Highlights
Description
- Home value ($/Sqft)$364/Sqft
- Time on Housefulnew 7 hours
- Property typeSingle family
- Style2 level
- Median school Score
- Lot size4,487 Sqft
- Year built2021
- Mortgage payment
Welcome home to 38 Lydia Lane, Paris. Commuters enjoy a short 1-2 min drive to highway 403 and just a few minutes to all major amenities find this conveniently located family home! Built in 2021, this Losani home named the Woodside model has 4 true bedrooms on the second level, but what is currently being used as a nursery is the 5th bedroom (open to the primary bedroom) could also become a great den/ office attached to the primary bedroom, or a larger walk-in closet with a window. This bright and spacious floorplan is great for a family, with up to 5 beds and 2.5 baths. The heart of the home has a chef-inspired kitchen, beautifully extended with extra cabinetry, sleek quartz countertops, and equipped with premium GE Café appliances—perfect for families who love to bake, cook and entertain. The main level showcases engineered hardwood flooring and leads to a fully fenced backyard, ideal for children and pets. Upstairs, you'll find generously sized bedrooms, two full bathroom including a luxurious ensuite in the primary suite. You'll love this functional, family-friendly layout, this home is move-in ready—just unpack and start enjoying everything it has to offer! (id:63267)
Home overview
- Cooling Central air conditioning
- Heat source Natural gas
- Heat type Forced air
- Sewer/ septic Municipal sewage system
- # total stories 2
- Fencing Fence
- # parking spaces 4
- Has garage (y/n) Yes
- # full baths 2
- # half baths 1
- # total bathrooms 3.0
- # of above grade bedrooms 5
- Community features Community centre
- Subdivision 2107 - victoria park
- Lot dimensions 0.103
- Lot size (acres) 0.1
- Building size 2748
- Listing # 40781076
- Property sub type Single family residence
- Status Active
- Bedroom 5.613m X 3.15m
Level: 2nd - Bathroom (# of pieces - 5) 4.343m X 2.438m
Level: 2nd - Bedroom 5.613m X 3.15m
Level: 2nd - Bedroom 3.048m X 3.937m
Level: 2nd - Bedroom 4.064m X 3.073m
Level: 2nd - Bathroom (# of pieces - 5) 3.048m X 2.845m
Level: 2nd - Primary bedroom 9.017m X 5.486m
Level: 2nd - Other 9.017m X 12.471m
Level: Basement - Pantry 1.93m X 2.159m
Level: Main - Dining room 3.251m X 3.505m
Level: Main - Foyer 2.464m X 3.302m
Level: Main - Living room 4.496m X 5.436m
Level: Main - Other 6.375m X 5.969m
Level: Main - Bathroom (# of pieces - 2) 0.991m X 2.235m
Level: Main - Kitchen 4.42m X 5.486m
Level: Main
- Listing source url Https://www.realtor.ca/real-estate/29016032/38-lydia-lane-paris
- Listing type identifier Idx

$-2,666
/ Month



