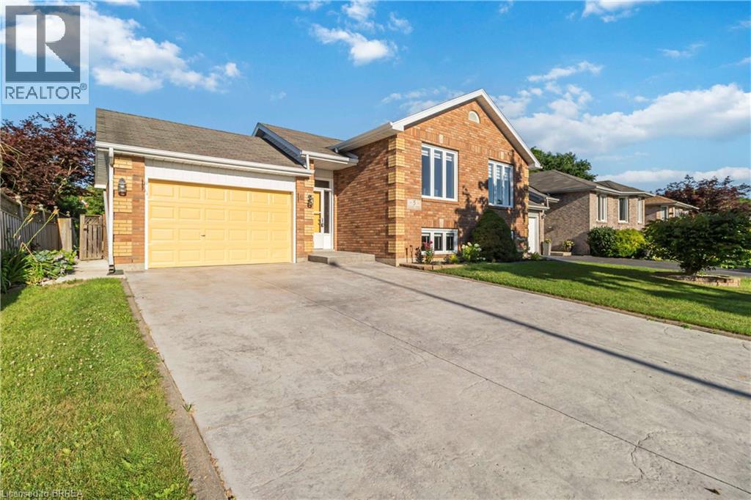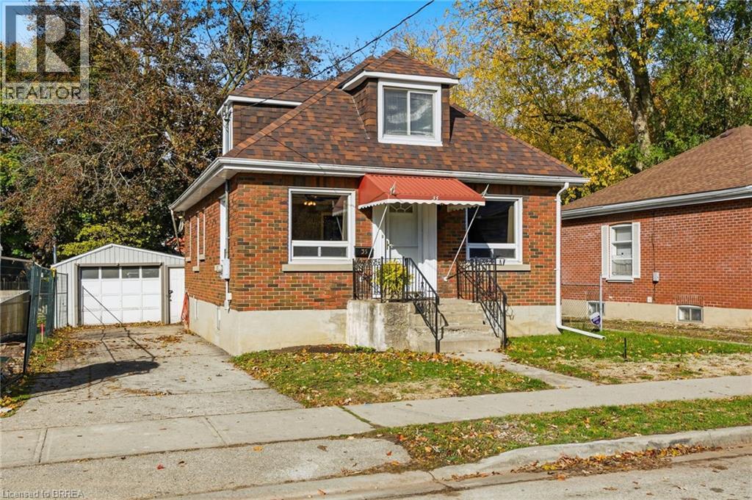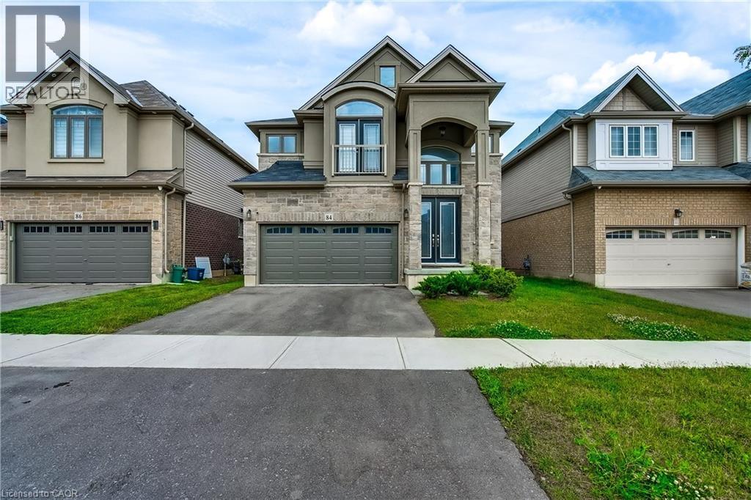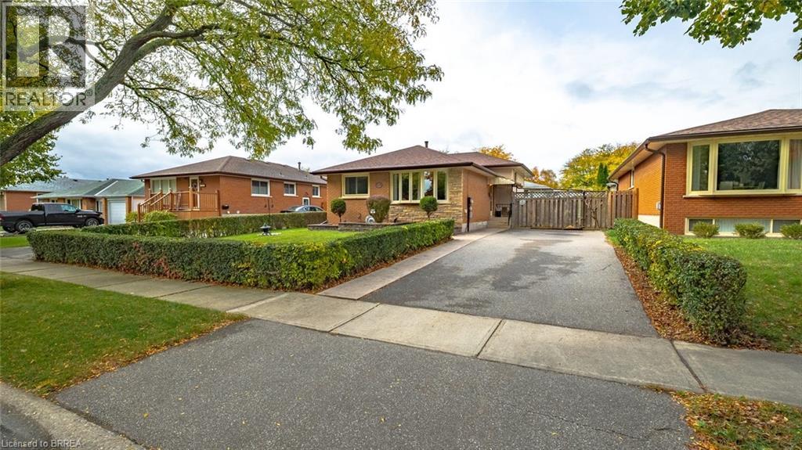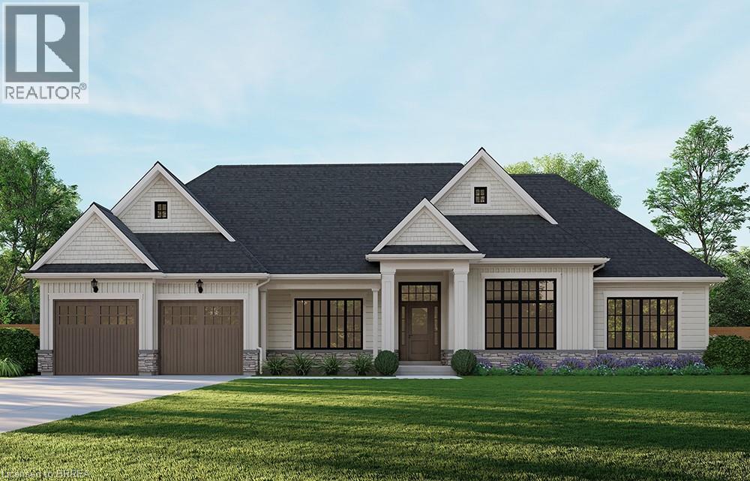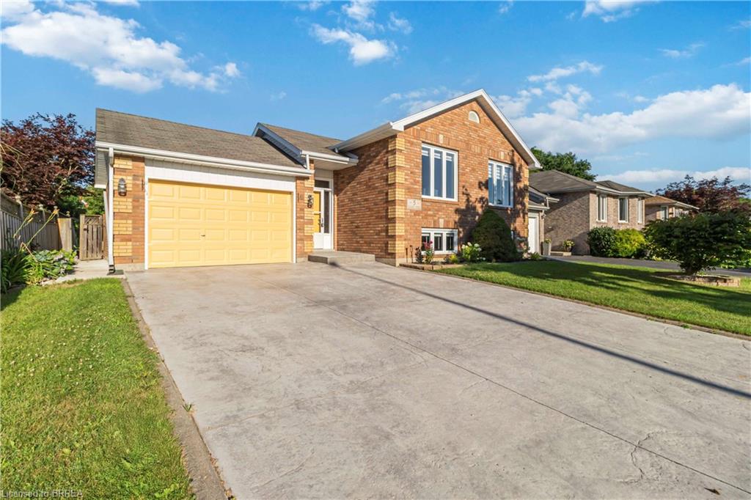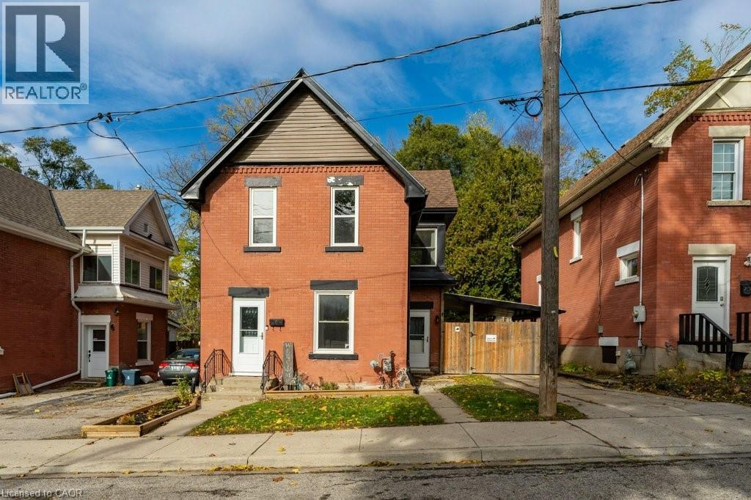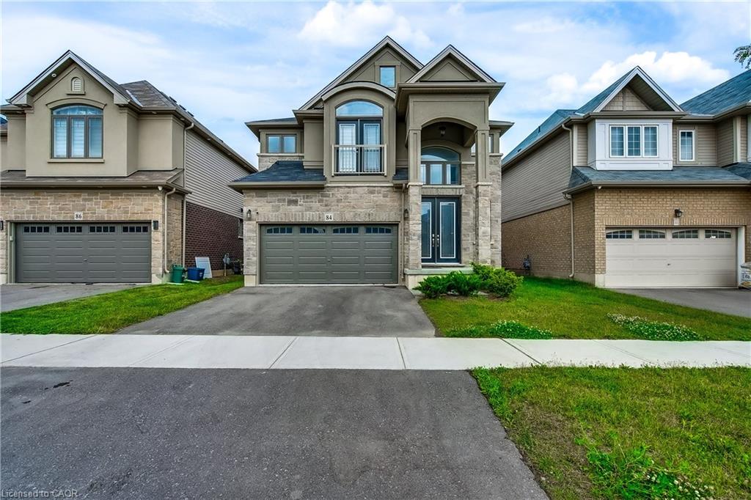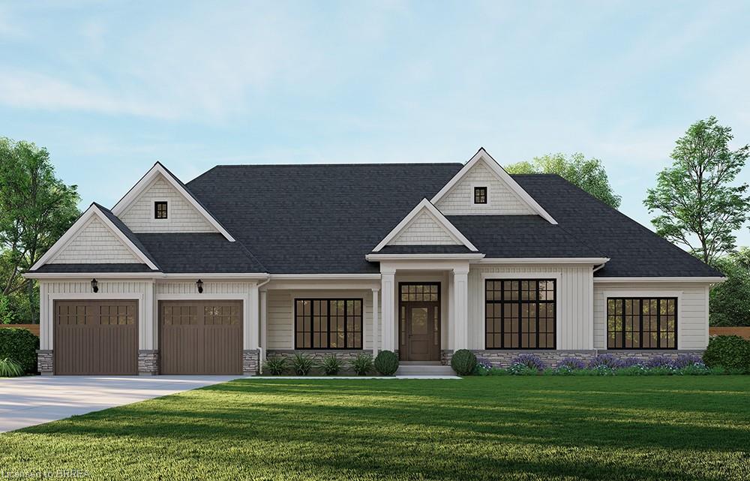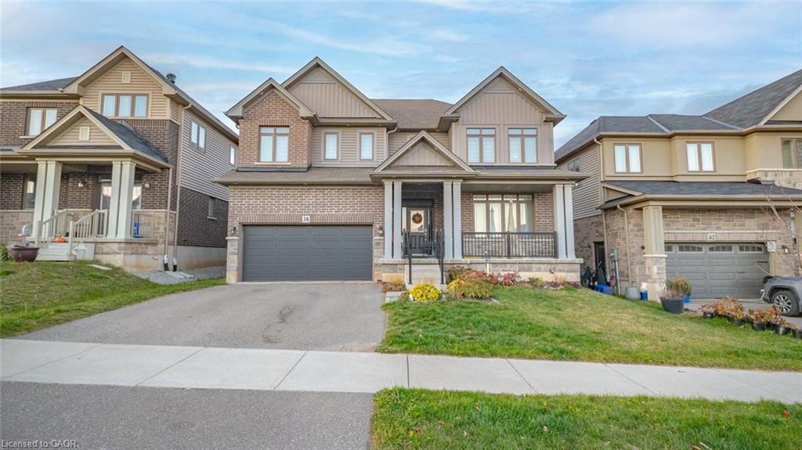
Highlights
Description
- Home value ($/Sqft)$354/Sqft
- Time on Housefulnew 6 hours
- Property typeResidential
- StyleTwo story
- Median school Score
- Garage spaces2
- Mortgage payment
Welcome to this Beautiful. 38 McGovern Lane ,3248 SQ FT bright, thoughtfully designed located in Paris Ontario. This house is welcoming with large porch & large foyer that flows into a bright and open Concept on main floor featuring 9ft ceiling.Main floor finish with large living & dining area. Spacious great room to natural lights.The kitchen features Quartz countertop, double sink, large window, ss appliances with large breakfast area and access leading to the fully fenced big backyard. While large windows throughout the home with natural light. A convenient main floor with laundry room.2 Piece Powder room. Second floor you will find large Primary bedroom with 5 piece ensuite & two his & her spacious walk-in-closet. Three (3) Additional bedroom with large closets. Two (2) Additional large 4 Piece full ensuite .The Unfinished basement endless potential. Just Step away from Schools, Plaza, walking-trails, sports Complex, Park, downtown & Ford Plant & Hwy 403 Access".
Home overview
- Cooling Central air
- Heat type Forced air, natural gas
- Pets allowed (y/n) No
- Sewer/ septic Sewer (municipal)
- Construction materials Brick, vinyl siding
- Foundation Poured concrete
- Roof Asphalt shing
- Fencing Full
- # garage spaces 2
- # parking spaces 4
- Has garage (y/n) Yes
- Parking desc Attached garage
- # full baths 3
- # half baths 1
- # total bathrooms 4.0
- # of above grade bedrooms 4
- # of rooms 14
- Appliances Dishwasher, dryer, refrigerator, stove, washer
- Has fireplace (y/n) Yes
- Laundry information Main level
- Interior features None
- County Brant county
- Area 2105 - paris
- Water body type River/stream
- Water source Municipal
- Zoning description H-r1-15
- Lot desc Urban, city lot, greenbelt, highway access, park, public transit, schools, shopping nearby, trails
- Lot dimensions 49.21 x 107.84
- Water features River/stream
- Approx lot size (range) 0 - 0.5
- Basement information Full, unfinished
- Building size 3248
- Mls® # 40785007
- Property sub type Single family residence
- Status Active
- Tax year 2024
- Bathroom Second
Level: 2nd - Primary bedroom Second
Level: 2nd - Second
Level: 2nd - Bedroom Second
Level: 2nd - Bedroom Second
Level: 2nd - Bathroom Second
Level: 2nd - Bedroom Second
Level: 2nd - Bathroom Main
Level: Main - Dining room Main
Level: Main - Laundry Main
Level: Main - Living room Main
Level: Main - Great room Main
Level: Main - Kitchen Main
Level: Main - Breakfast room Main
Level: Main
- Listing type identifier Idx

$-3,064
/ Month

