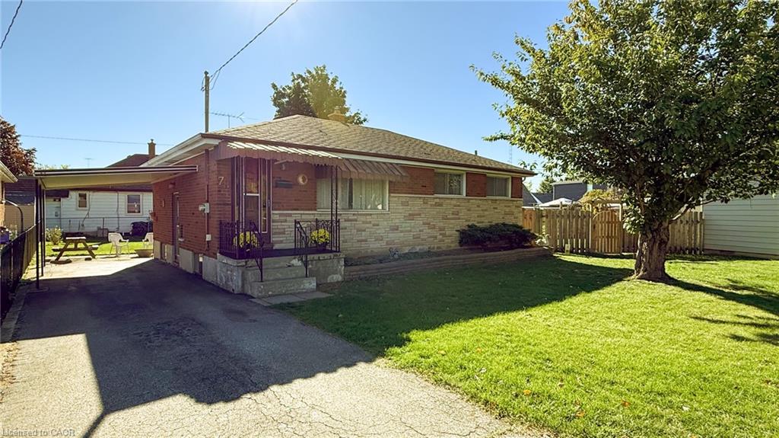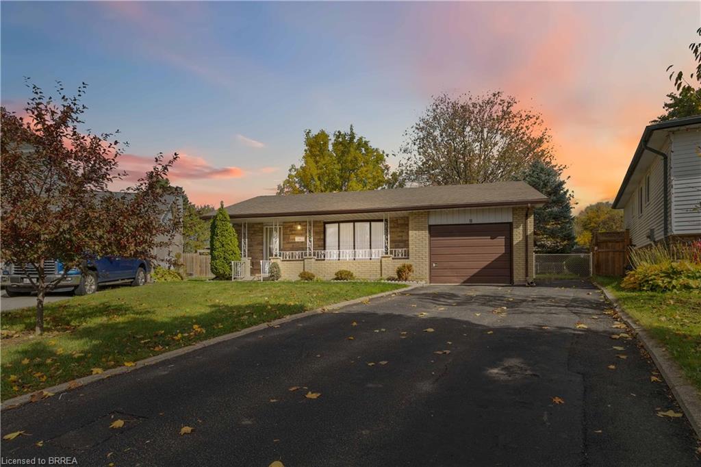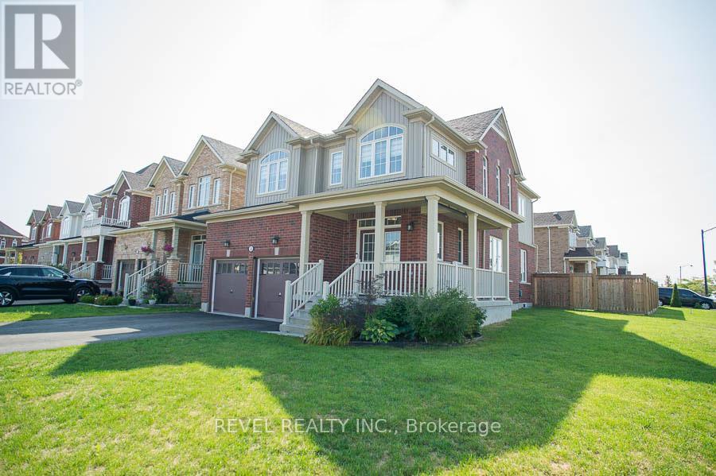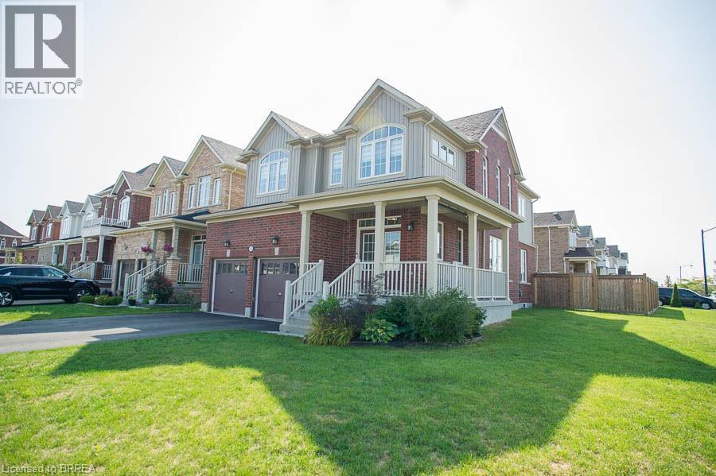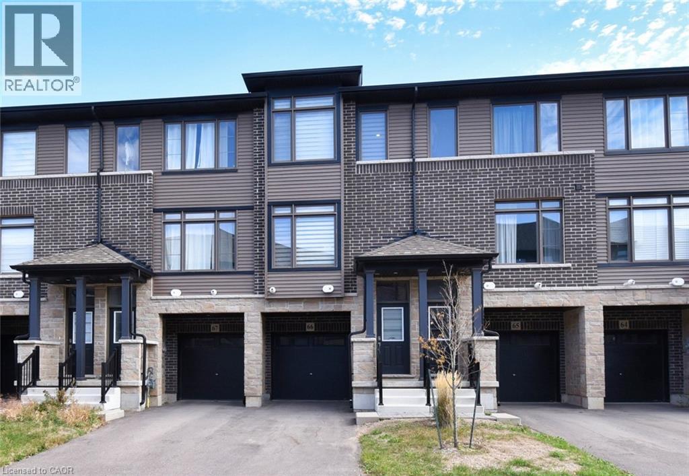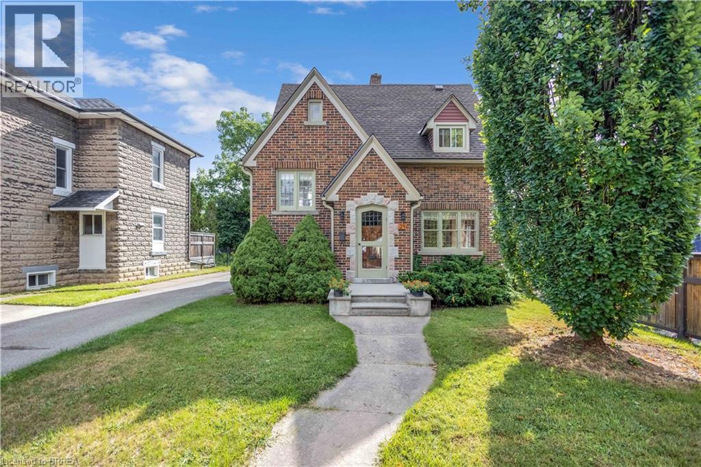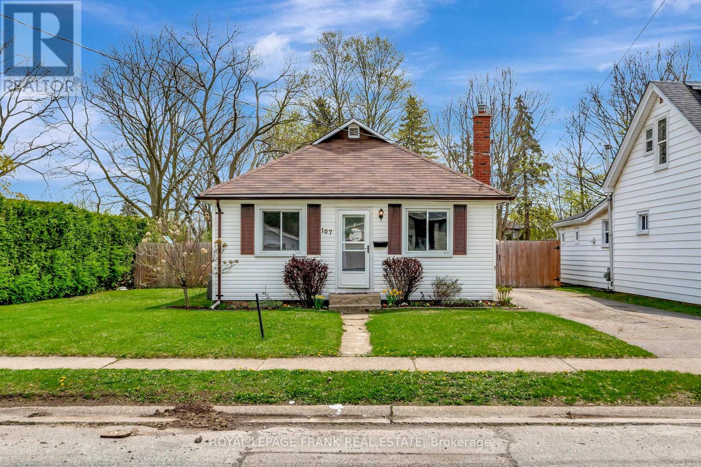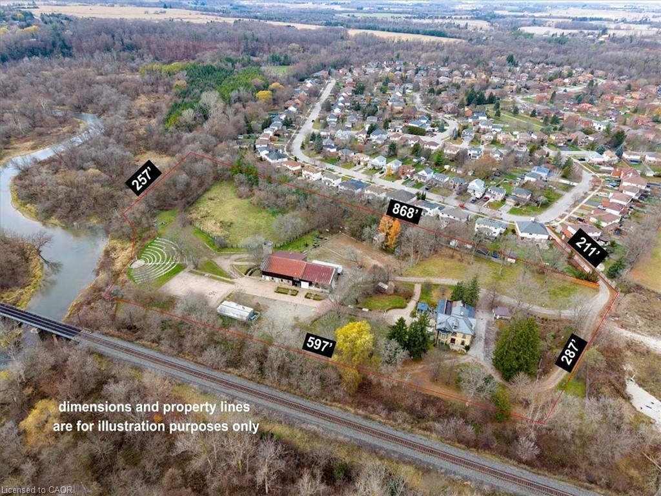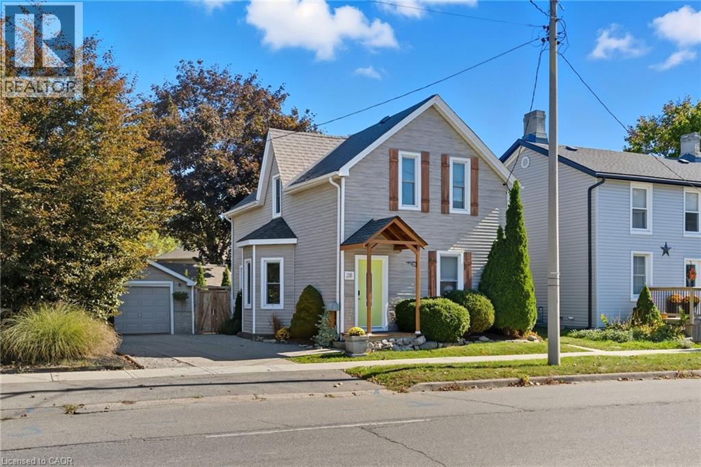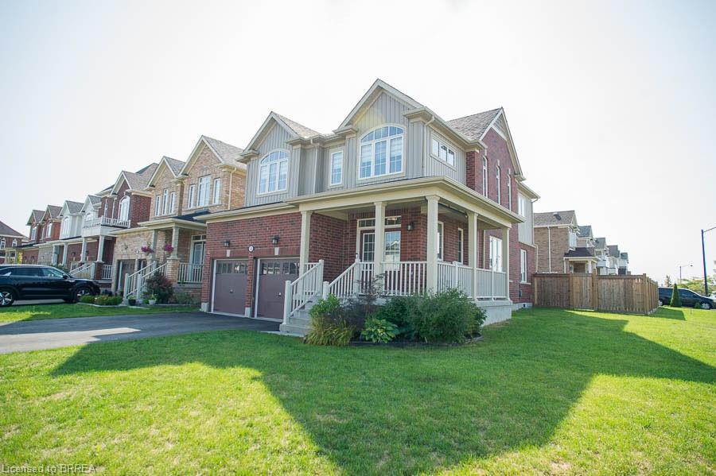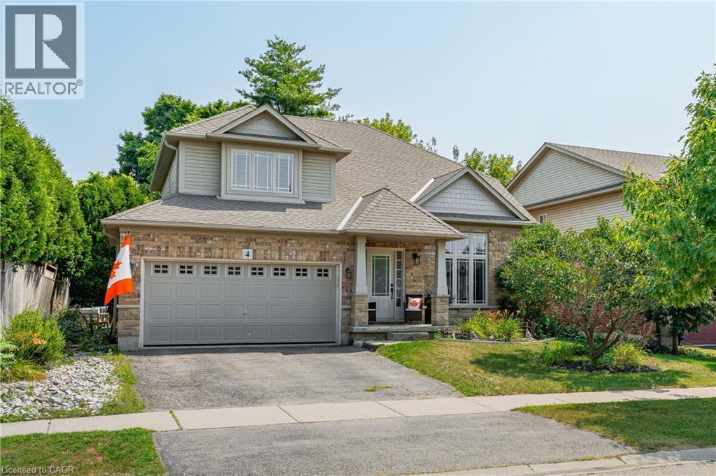
Highlights
Description
- Home value ($/Sqft)$393/Sqft
- Time on Houseful18 days
- Property typeSingle family
- Style2 level
- Median school Score
- Year built2004
- Mortgage payment
This well maintained two-storey home offers a blend of style, space, and functionality in one of Pariss most sought-after neighbourhoods. The main floor features a spacious sunken living room with vaulted ceilings and a gas fireplace, a large eat-in kitchen with Quartz countertops and slate tile, a full dining room, a two-piece bath, and convenient main-floor laundry all within a carpet-free layout. Upstairs, the expansive primary suite includes a walk-in closet and private four-piece ensuite. The finished basement provides a generous recreation area and ample storage. Outside, enjoy the privacy of a fenced yard with a concrete patio perfect for relaxing or entertaining. With key updates including a new furnace, roof, and A/C, and located minutes from Highway 403, parks, schools, and downtown Paris, this move-in-ready home is an exceptional opportunity in a thriving community. (id:63267)
Home overview
- Cooling Central air conditioning
- Heat source Natural gas
- Heat type Forced air
- Sewer/ septic Municipal sewage system
- # total stories 2
- # parking spaces 4
- Has garage (y/n) Yes
- # full baths 2
- # half baths 1
- # total bathrooms 3.0
- # of above grade bedrooms 3
- Has fireplace (y/n) Yes
- Subdivision 2107 - victoria park
- Lot size (acres) 0.0
- Building size 2160
- Listing # 40775999
- Property sub type Single family residence
- Status Active
- Full bathroom 3.073m X 3.023m
Level: 2nd - Bathroom (# of pieces - 4) 2.845m X 2.311m
Level: 2nd - Bedroom 4.14m X 2.87m
Level: 2nd - Primary bedroom 4.851m X 4.293m
Level: 2nd - Bedroom 4.064m X 3.835m
Level: 2nd - Recreational room 7.696m X 3.912m
Level: Basement - Utility 4.166m X 1.397m
Level: Basement - Storage 5.258m X 5.182m
Level: Basement - Laundry 2.184m X 1.803m
Level: Main - Dining room 3.658m X 4.115m
Level: Main - Kitchen 4.115m X 3.277m
Level: Main - Breakfast room 3.353m X 2.997m
Level: Main - Foyer 3.327m X 2.032m
Level: Main - Bathroom (# of pieces - 2) 1.067m X 2.083m
Level: Main - Laundry 1.803m X 2.21m
Level: Main
- Listing source url Https://www.realtor.ca/real-estate/28947206/4-irongate-drive-paris
- Listing type identifier Idx

$-2,266
/ Month

