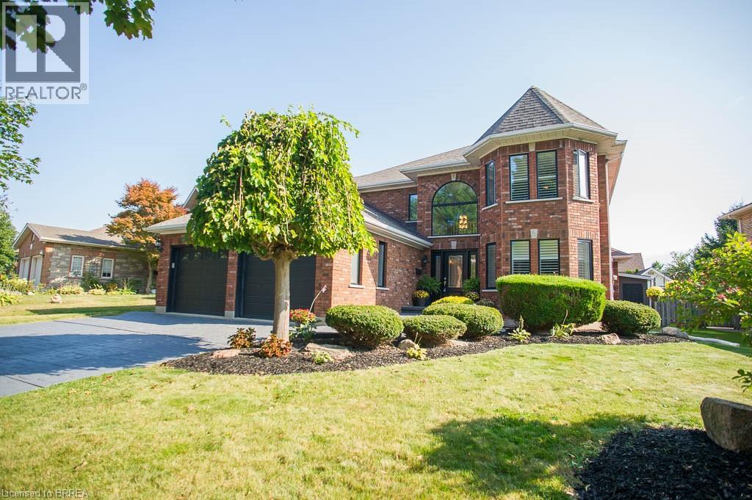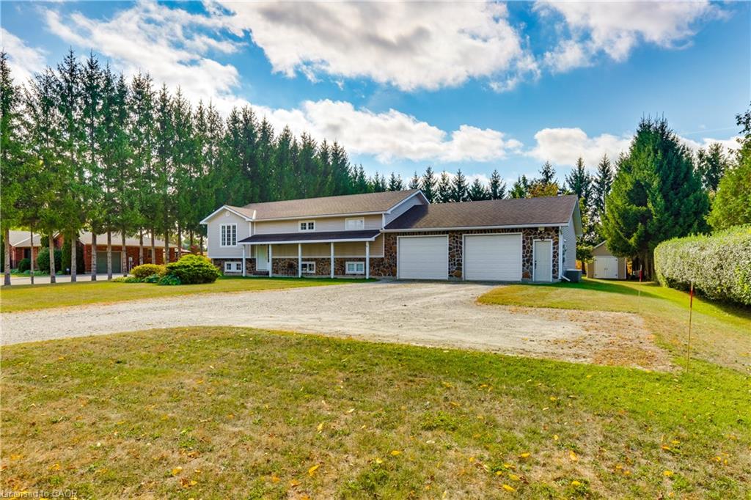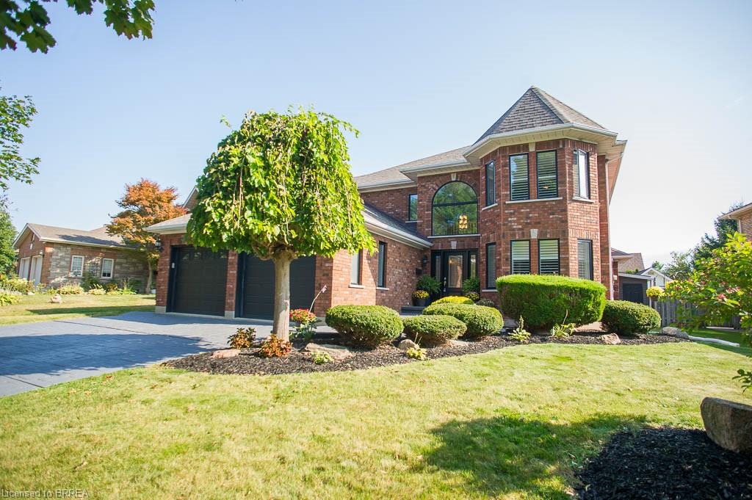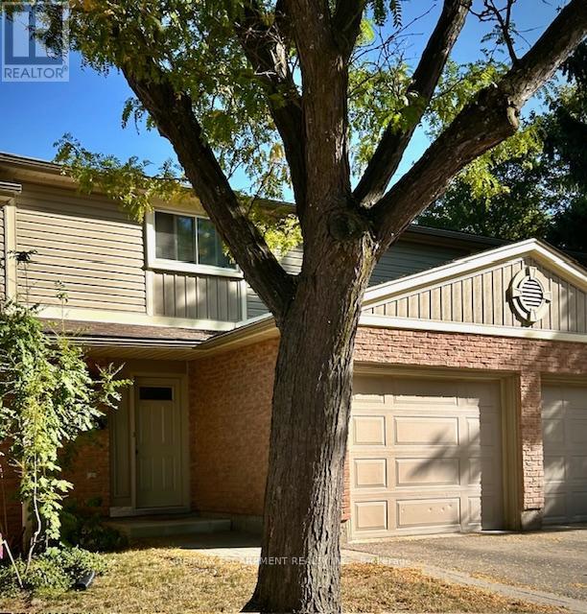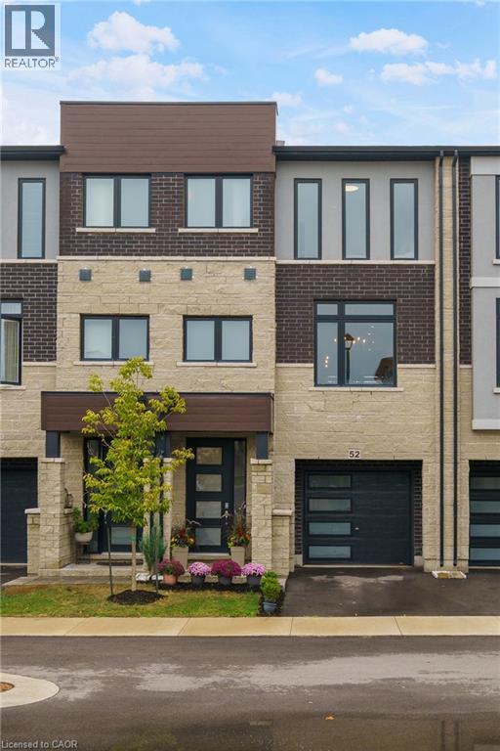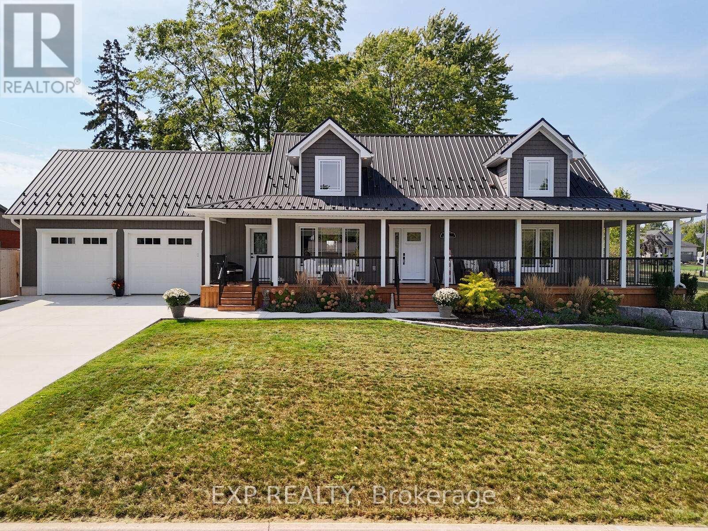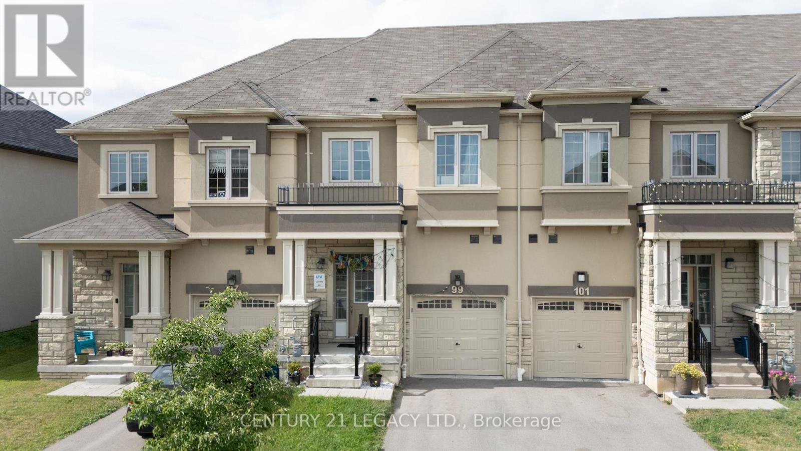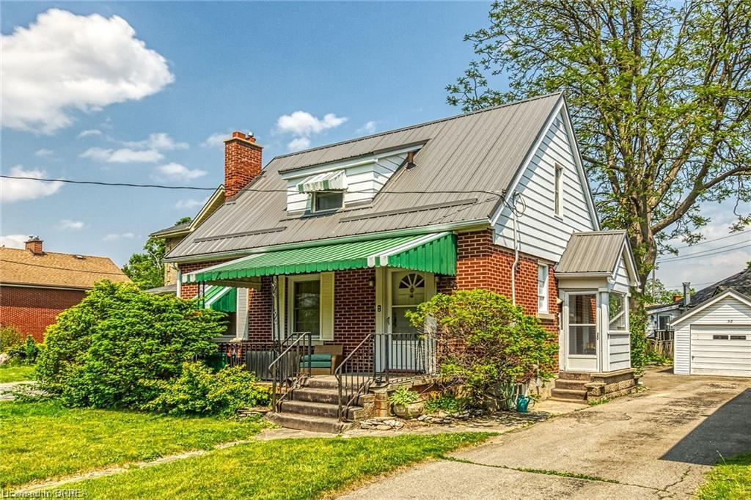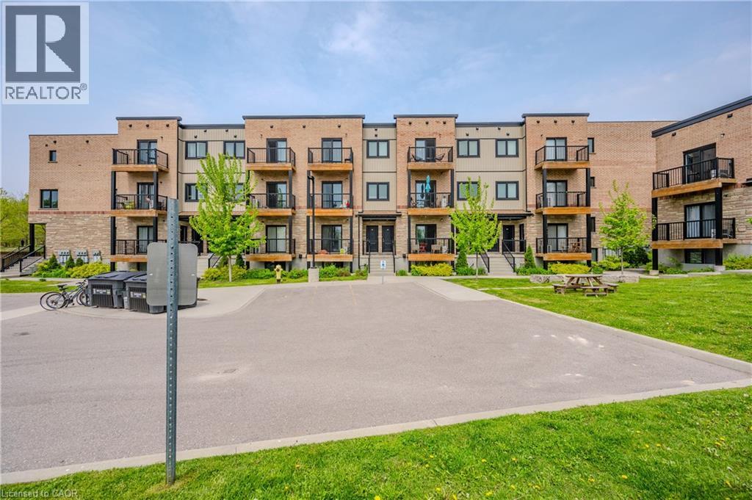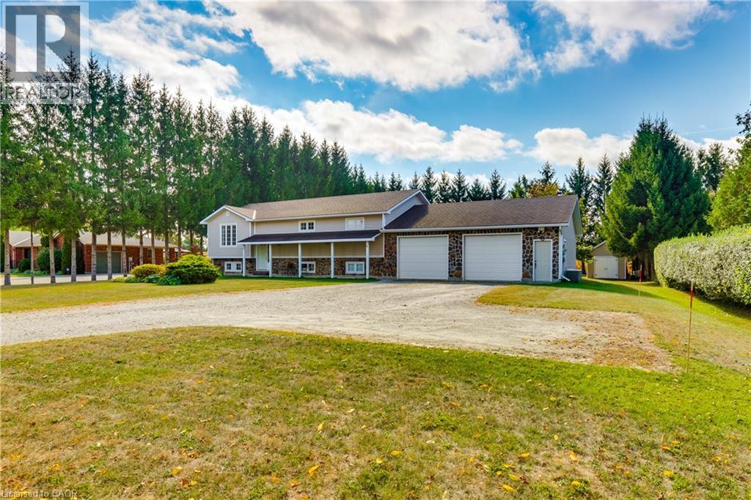
Highlights
Description
- Home value ($/Sqft)$439/Sqft
- Time on Housefulnew 1 hour
- Property typeSingle family
- StyleRaised bungalow
- Median school Score
- Lot size0.87 Acre
- Year built2000
- Mortgage payment
Welcome to this custom-built residence offering nearly 2,600 sq. ft. of versatile living space, perfectly set on a beautifully landscaped 0.87-acre lot. Built in 2000, this 3+1 bedroom, 2.5 bathroom home (with potential for a 5th bedroom) blends quality craftsmanship with thoughtful design, creating an ideal setting for family life, entertaining, and everyday comfort. Step inside to find a bright, inviting layout. The main level features a hardwood-floored living room, an eat-in kitchen with solid oak cabinetry, a built-in pantry cabinet, breakfast bar, and dining area. From here, step out to a walkout balcony overlooking the expansive backyard—ideal for enjoying morning coffee or evening sunsets. The lower level offers incredible flexibility, with a large recreation room warmed by a natural gas fireplace, an office, plus a full bedroom with a wall-to-wall closet and extra storage. A substantial utility room provides direct access to the oversized attached garage, making organization and functionality a breeze. The garage itself is a standout—measuring 28’ x 32’ with two 10’ x 8’ doors, heated by a wood stove (WETT-certified), and hardwired for door openers. For added convenience, a fully insulated and wired 11’ x 24’ rear shed with a 220-volt outlet and 40-amp pony panel offers space for hobbies, projects, or storage. Outdoors, the property truly shines. The landscaped yard offers plenty of room for a pool, gardens, or simply space to relax and entertain—all while enjoying the privacy and charm of the large lot. Located near the local public school and just minutes to Highways 24 and 403, this home provides small-town warmth with commuter-friendly convenience. Making this property a complete package. With its timeless design, flexible floor plan, and unbeatable lot, this home is built to last—and ready to welcome its next chapter. (id:63267)
Home overview
- Cooling Central air conditioning
- Heat source Natural gas
- Heat type Forced air, hot water radiator heat
- Sewer/ septic Septic system
- # total stories 1
- # parking spaces 8
- Has garage (y/n) Yes
- # full baths 2
- # half baths 1
- # total bathrooms 3.0
- # of above grade bedrooms 4
- Has fireplace (y/n) Yes
- Community features School bus
- Subdivision 2120 - scotland
- Lot desc Landscaped
- Lot dimensions 0.874
- Lot size (acres) 0.87
- Building size 2592
- Listing # 40770378
- Property sub type Single family residence
- Status Active
- Recreational room 5.486m X 7.899m
Level: Basement - Utility 5.842m X 3.937m
Level: Basement - Laundry 2.692m X 2.54m
Level: Basement - Bedroom 3.251m X 3.861m
Level: Basement - Bathroom (# of pieces - 2) 1.499m X 1.219m
Level: Basement - Den 3.785m X 3.861m
Level: Basement - Storage 0.965m X 1.499m
Level: Basement - Bathroom (# of pieces - 4) 1.499m X 2.819m
Level: Main - Other 8.357m X 9.652m
Level: Main - Bedroom 3.378m X 3.708m
Level: Main - Bedroom 3.378m X 3.581m
Level: Main - Foyer 1.372m X 2.032m
Level: Main - Kitchen 3.683m X 3.226m
Level: Main - Dining room 3.683m X 3.886m
Level: Main - Bathroom (# of pieces - 4) 2.057m X 2.794m
Level: Main - Bedroom 3.683m X 4.267m
Level: Main - Living room 4.877m X 3.988m
Level: Main
- Listing source url Https://www.realtor.ca/real-estate/28904745/41-church-road-w-scotland
- Listing type identifier Idx

$-3,037
/ Month

