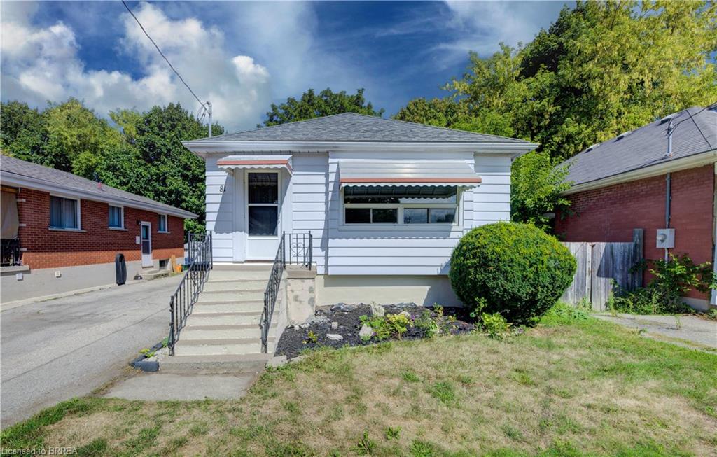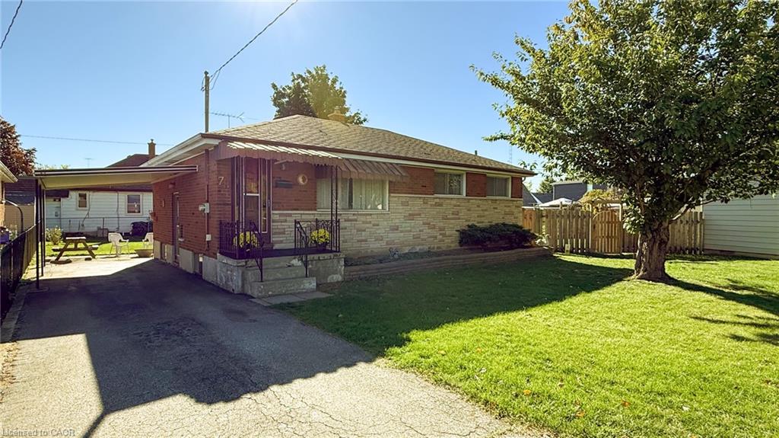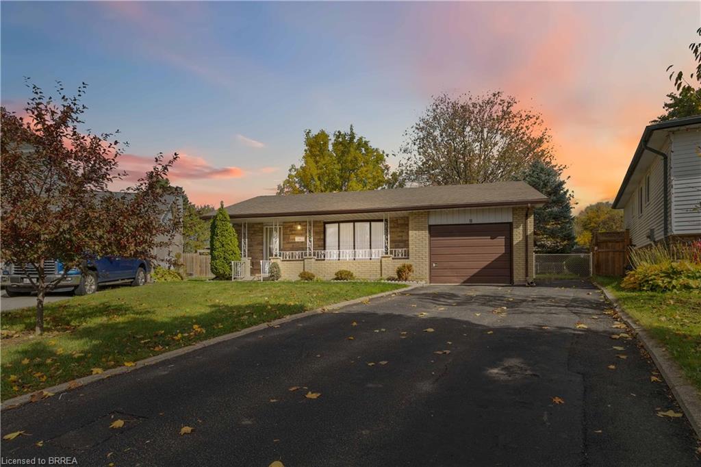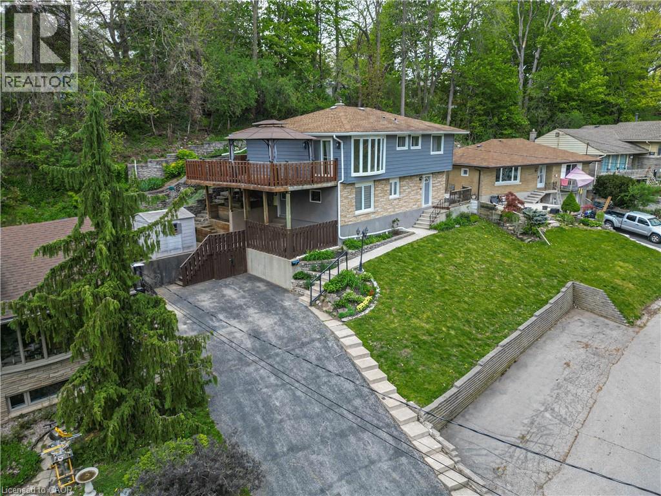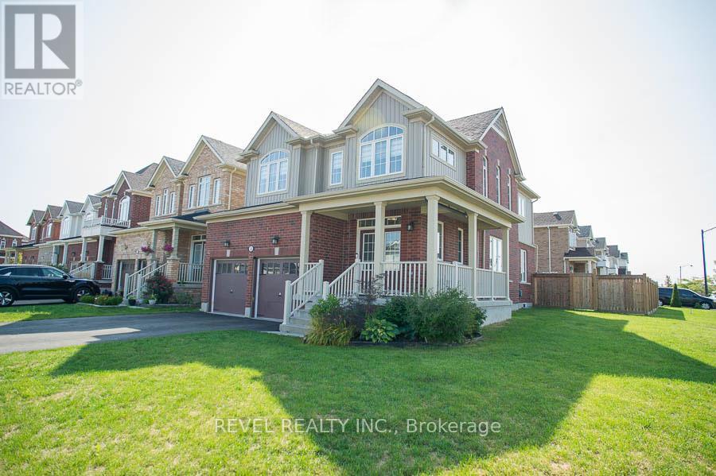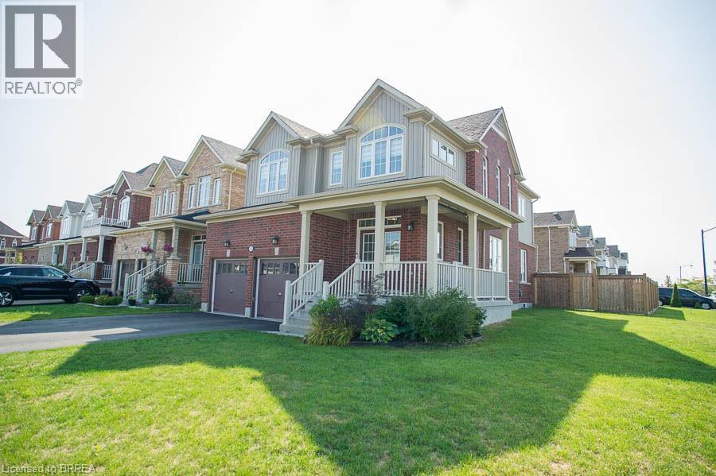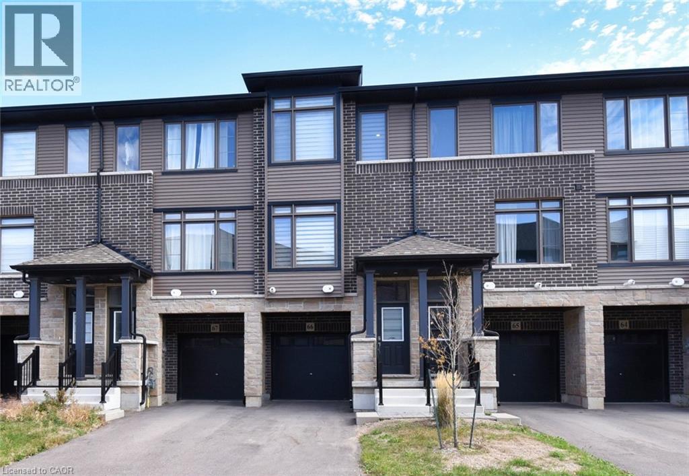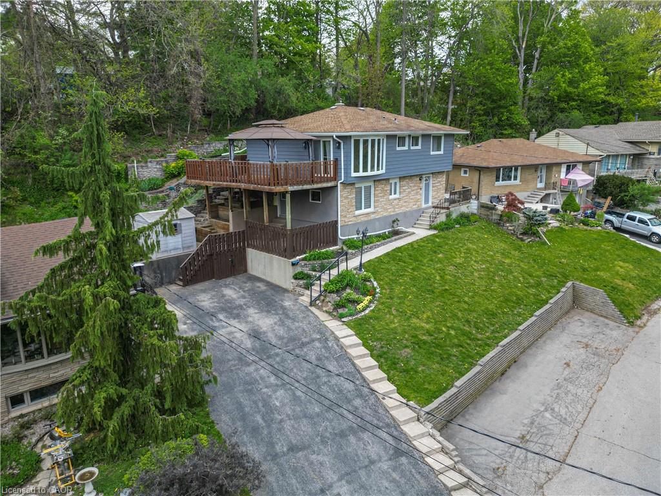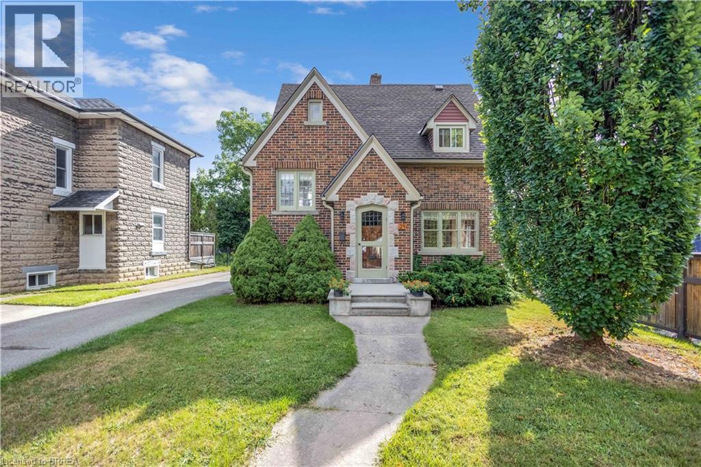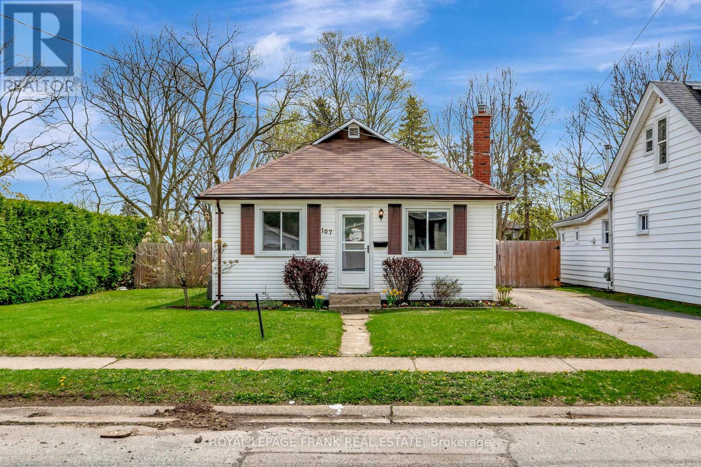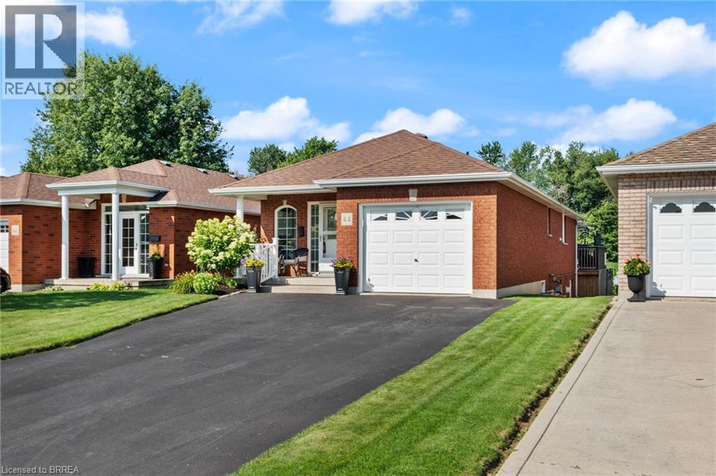
Highlights
Description
- Home value ($/Sqft)$425/Sqft
- Time on Housefulnew 4 days
- Property typeSingle family
- StyleBungalow
- Median school Score
- Year built2000
- Mortgage payment
WOW!! This solid brick 3 bedroom, 2 bathroom, bungalow is sure to impress. This Donovan built, quality home, is in the very desirable north end of Paris. As you walk in the main level you will find an inviting open concept where pride of ownership is apparent. As you pass the two bedrooms and full bathroom you are flooded with natural light and a gas fire place making this a wonderful space to enjoy. Sliding doors off the back will lead you to a large deck with no back neighbours. An incredible view of green space, ponds, and nature. With natural gas hook up ready to go it will be the perfect spot to barbeque, unwind and enjoy the view. As you move to the lower level, you will find more finished living area to enjoy. On this level is the second gas fire place, beautiful oak bar, bedroom and full bathroom. A spot to enjoy or for a family member that needs their own space. This home sits on a quiet street in a wonderful neighbourhood. Upgrades of owned air conditioner 2021, furnace in 2020 and water softener 2017 makes this one you do not want to miss. (id:63267)
Home overview
- Cooling Central air conditioning
- Heat source Natural gas
- Heat type Forced air
- Sewer/ septic Municipal sewage system
- # total stories 1
- Fencing Partially fenced
- # parking spaces 5
- Has garage (y/n) Yes
- # full baths 2
- # total bathrooms 2.0
- # of above grade bedrooms 3
- Has fireplace (y/n) Yes
- Community features Quiet area
- Subdivision 2105 - fair grounds
- Lot size (acres) 0.0
- Building size 1690
- Listing # 40779469
- Property sub type Single family residence
- Status Active
- Bathroom (# of pieces - 4) Measurements not available
Level: Lower - Den 9.55m X 3.353m
Level: Lower - Recreational room 3.785m X 2.845m
Level: Lower - Utility 4.089m X 3.175m
Level: Lower - Cold room 3.404m X 1.397m
Level: Lower - Bedroom 3.81m X 3.353m
Level: Lower - Kitchen 4.064m X 3.505m
Level: Main - Family room 6.833m X 3.454m
Level: Main - Bedroom 4.064m X 3.454m
Level: Main - Bedroom 3.581m X 2.286m
Level: Main - Bathroom (# of pieces - 4) Measurements not available
Level: Main
- Listing source url Https://www.realtor.ca/real-estate/28998864/44-macpherson-drive-paris
- Listing type identifier Idx

$-1,917
/ Month

