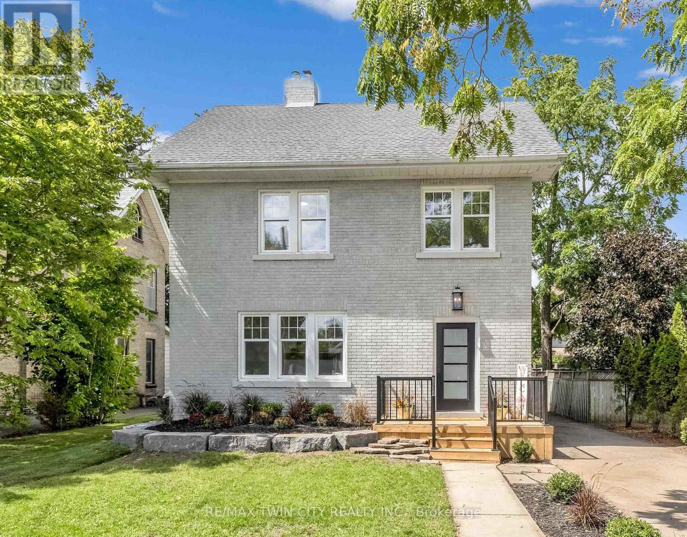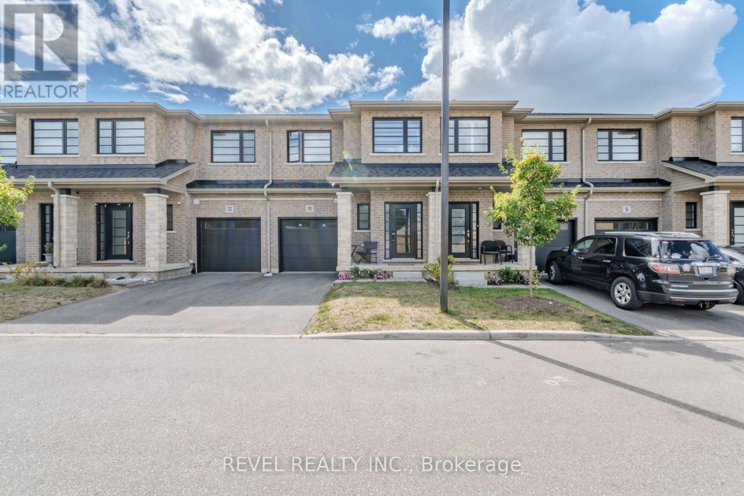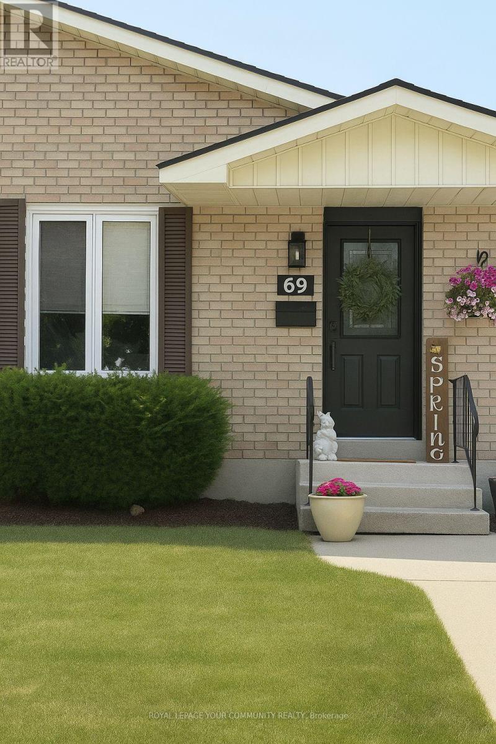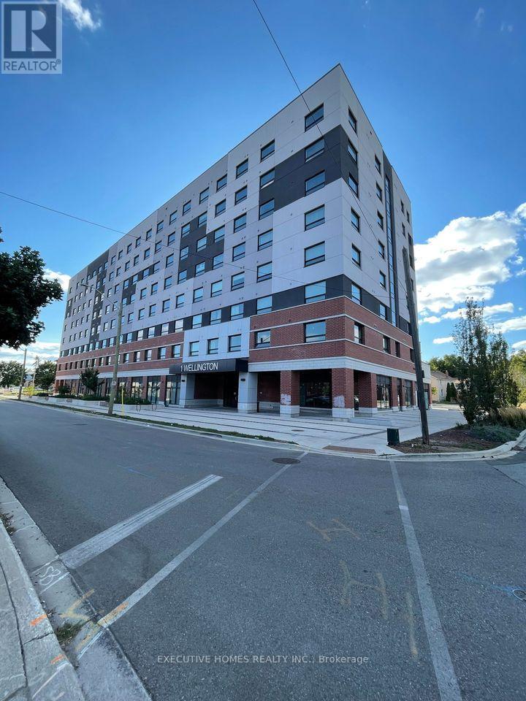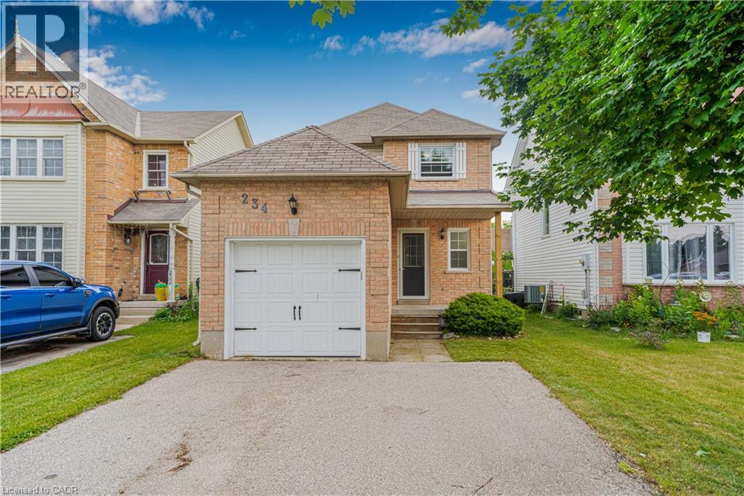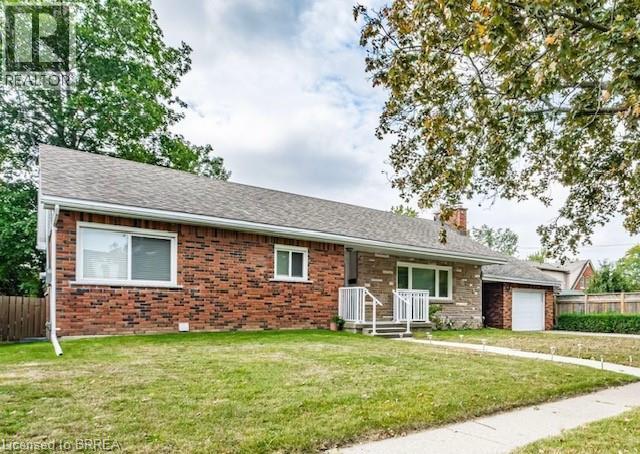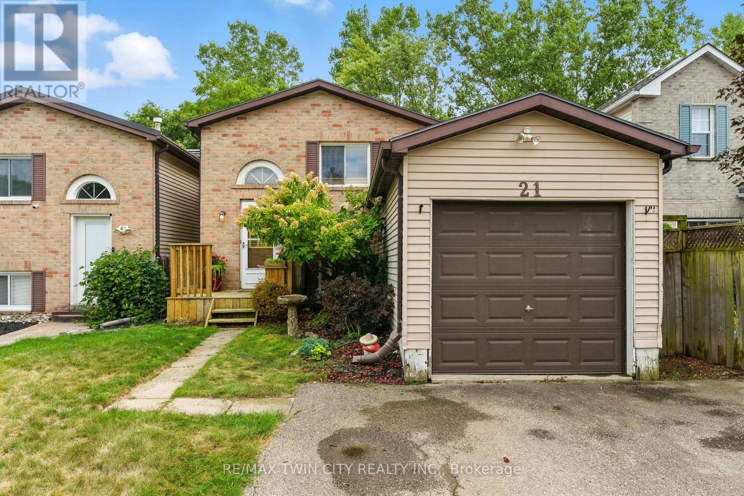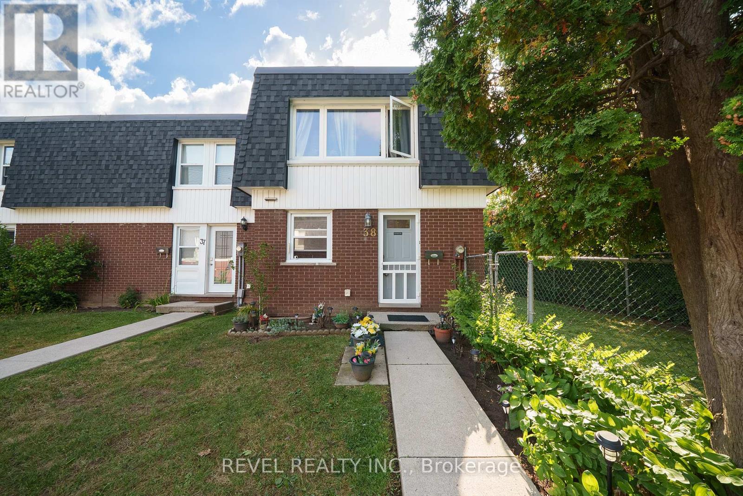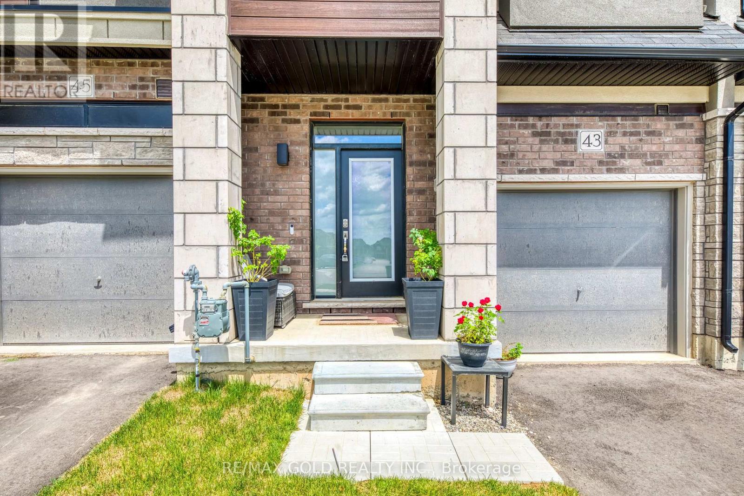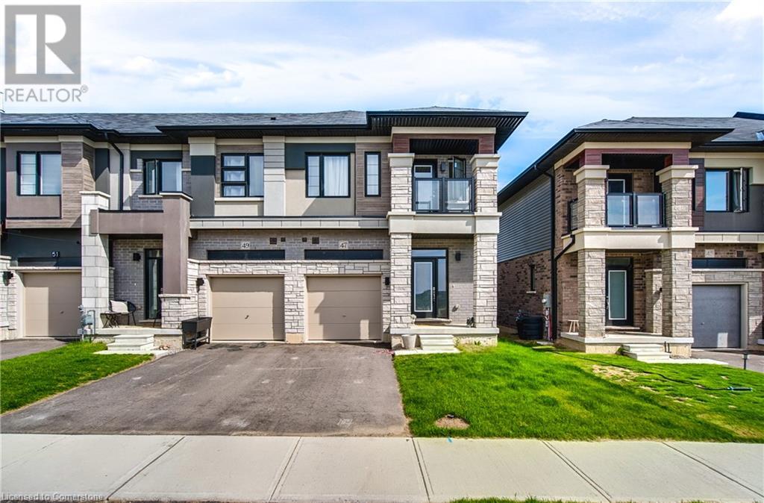
Highlights
Description
- Home value ($/Sqft)$400/Sqft
- Time on Houseful64 days
- Property typeSingle family
- Style2 level
- Median school Score
- Lot size2,265 Sqft
- Year built2024
- Mortgage payment
Welcome to 63 George Brier Drive W – A Stunning End Unit Townhome in Beautiful Paris, Ontario! 1,624 sq ft end unit townhome offers the perfect combination of modern design and functional living. Boasting an open-concept layout, the main floor features a bright white eat-in kitchen complete with stainless steel appliances—ideal for both casual meals and entertaining guests. Upstairs, you'll find three spacious bedrooms, including a primary suite with a walk-in closet and private ensuite bath. Step out onto your own balcony from the secondary bedroom – a rare and inviting bonus. The second-floor laundry adds everyday convenience and ease. Additional highlights include oversized windows, natural light throughout. Located in a desirable family-friendly neighbourhood in Paris, this home is a perfect blend of style, comfort, and value. Move in and make it yours! (id:55581)
Home overview
- Cooling Central air conditioning
- Heat type Forced air
- Sewer/ septic Municipal sewage system
- # total stories 2
- # parking spaces 2
- Has garage (y/n) Yes
- # full baths 2
- # half baths 1
- # total bathrooms 3.0
- # of above grade bedrooms 3
- Community features Quiet area, community centre, school bus
- Subdivision 2107 - victoria park
- Lot dimensions 0.052
- Lot size (acres) 0.05
- Building size 1624
- Listing # 40747091
- Property sub type Single family residence
- Status Active
- Full bathroom Measurements not available
Level: 2nd - Bedroom 2.743m X 3.861m
Level: 2nd - Bathroom (# of pieces - 4) Measurements not available
Level: 2nd - Laundry Measurements not available
Level: 2nd - Primary bedroom 5.664m X 5.461m
Level: 2nd - Bedroom 2.819m X 4.623m
Level: 2nd - Utility Measurements not available
Level: Basement - Recreational room 12.878m X 5.664m
Level: Basement - Bathroom (# of pieces - 2) Measurements not available
Level: Main - Foyer Measurements not available
Level: Main - Pantry Measurements not available
Level: Main - Living room 5.664m X 5.639m
Level: Main - Eat in kitchen 2.565m X 3.2m
Level: Main
- Listing source url Https://www.realtor.ca/real-estate/28553155/47-george-brier-drive-w-paris
- Listing type identifier Idx

$-1,733
/ Month




