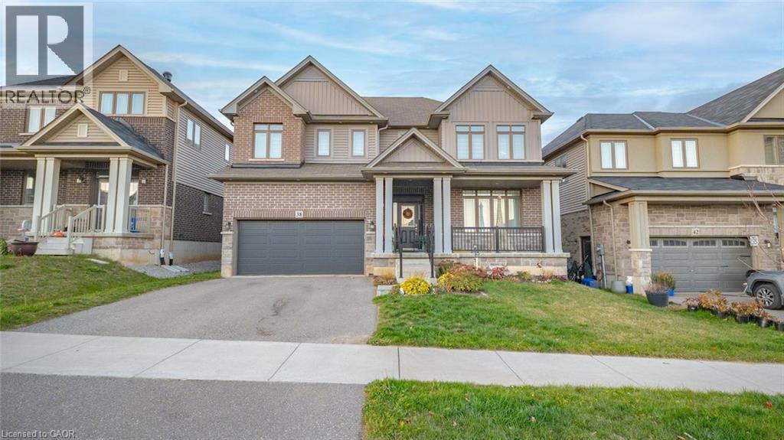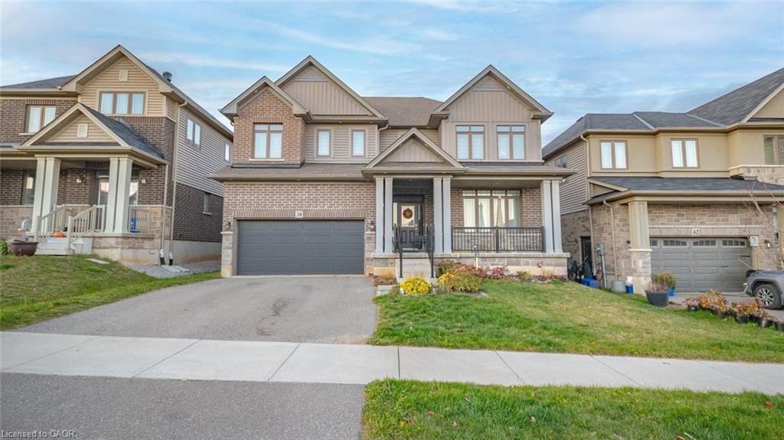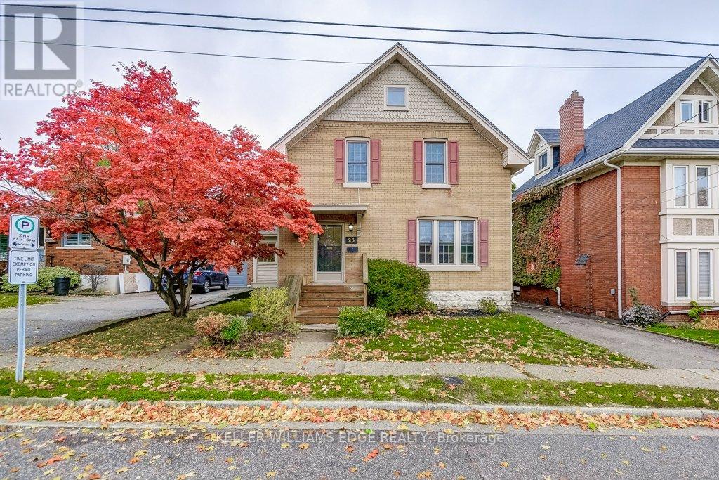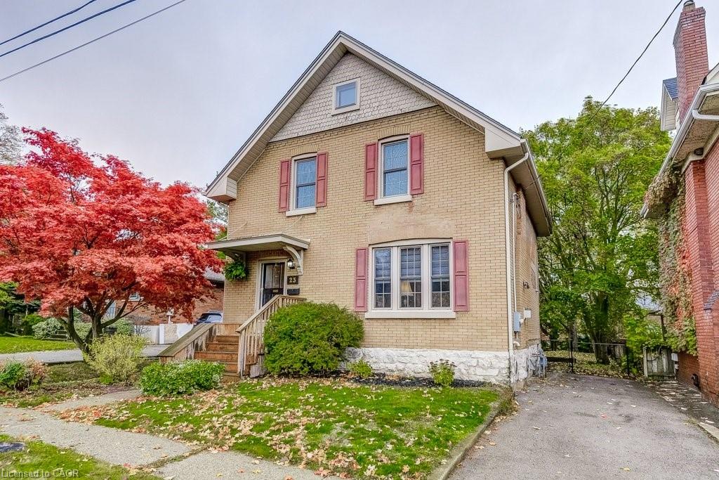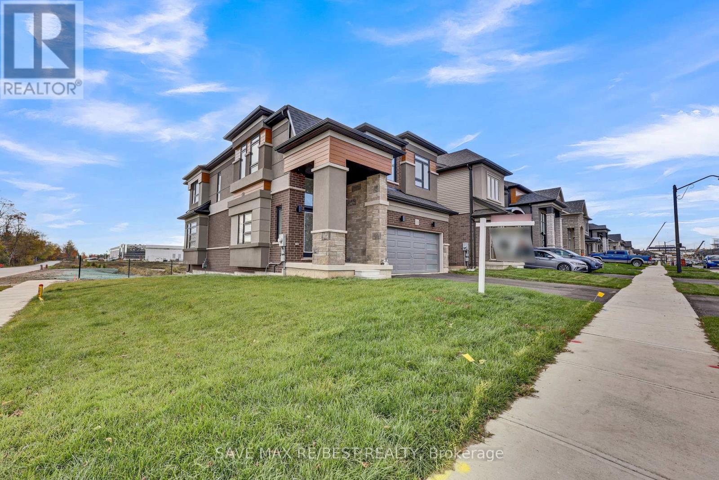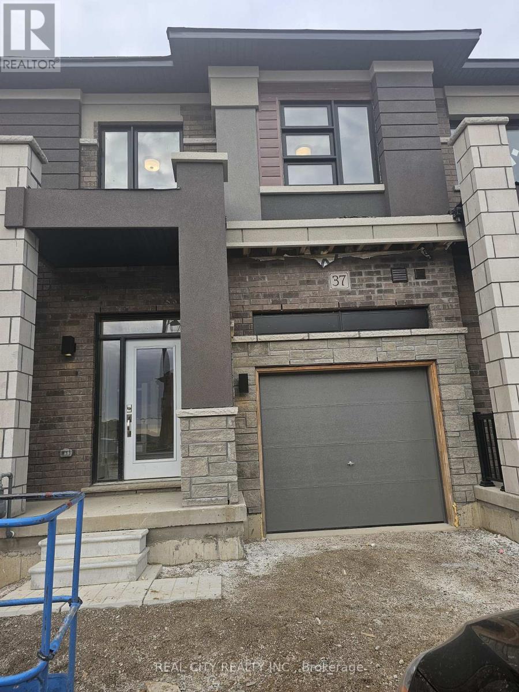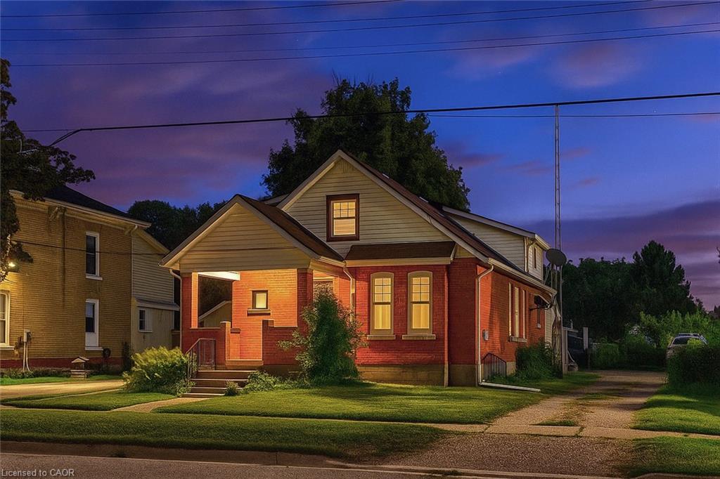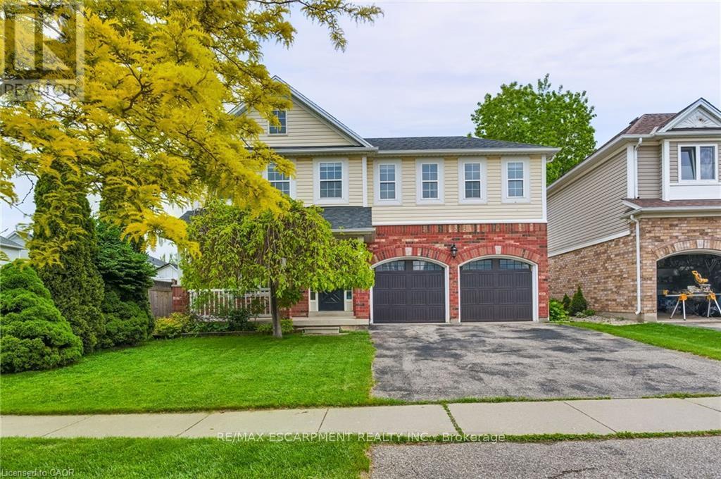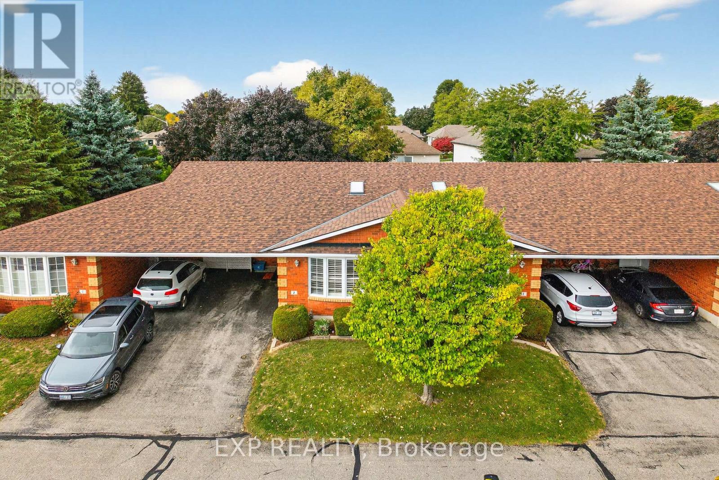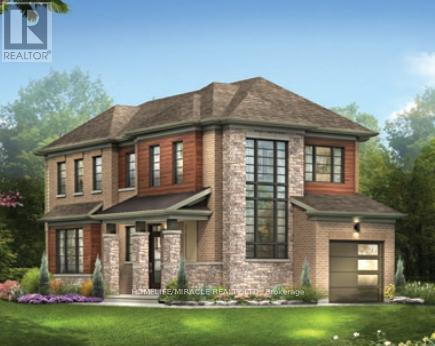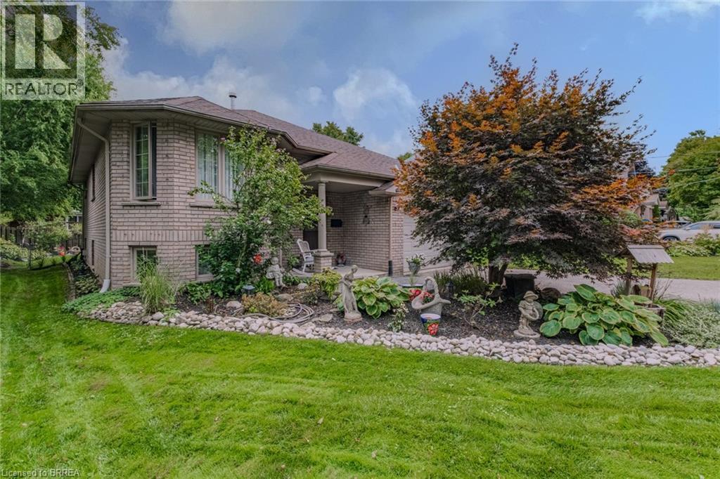
Highlights
Description
- Home value ($/Sqft)$361/Sqft
- Time on Houseful56 days
- Property typeSingle family
- StyleRaised bungalow
- Median school Score
- Year built2002
- Mortgage payment
A Refined Home in Paris, Perfect for Hosting Loved Ones. If you’ve been dreaming of a home that offers both comfort and sophistication, this is the one. Designed with mature buyers in mind, this beautiful property provides the ideal balance of everyday convenience and welcoming spaces for visiting family and friends. Step inside and be inspired by a kitchen most only dream of—bright, stylish, functional, and perfect for both quiet mornings and lively gatherings. The layout provides plenty of room for older children or overnight guests, ensuring everyone has a space to call their own. Outdoors, the magazine-worthy deck and gardens are a true highlight you will enjoy. Thoughtfully landscaped and impeccably cared for, they create a private retreat where you can relax, entertain, and enjoy the beauty of every season. Located in Paris, Ontario, you’ll be part of a vibrant community known for its charm, riverside views, and small-town spirit—while still having quick access to all amenities. This home isn’t just a place to live—it’s a place to enjoy life, create memories, and share with the people you love most. (id:63267)
Home overview
- Cooling Central air conditioning
- Heat source Natural gas
- Heat type Forced air
- Sewer/ septic Municipal sewage system
- # total stories 1
- # parking spaces 5
- Has garage (y/n) Yes
- # full baths 2
- # half baths 1
- # total bathrooms 3.0
- # of above grade bedrooms 5
- Has fireplace (y/n) Yes
- Subdivision 2107 - victoria park
- Lot size (acres) 0.0
- Building size 2342
- Listing # 40765711
- Property sub type Single family residence
- Status Active
- Family room 6.147m X 4.801m
Level: Lower - Bedroom 4.318m X 3.505m
Level: Lower - Bedroom 4.064m X 3.988m
Level: Lower - Bathroom (# of pieces - 3) 4.064m X 1.956m
Level: Lower - Other 4.064m X 1.6m
Level: Lower - Bedroom 6.147m X 2.972m
Level: Lower - Foyer 2.489m X 2.464m
Level: Main - Kitchen 4.851m X 4.369m
Level: Main - Bathroom (# of pieces - 2) 1.245m X 1.321m
Level: Main - Bedroom 3.505m X 2.997m
Level: Main - Primary bedroom 4.293m X 3.48m
Level: Main - Dining room 3.327m X 4.699m
Level: Main - Laundry 2.54m X 2.108m
Level: Main - Living room 5.105m X 3.607m
Level: Main - Full bathroom 4.293m X 2.464m
Level: Main
- Listing source url Https://www.realtor.ca/real-estate/28828418/52-amelia-street-paris
- Listing type identifier Idx

$-2,253
/ Month

