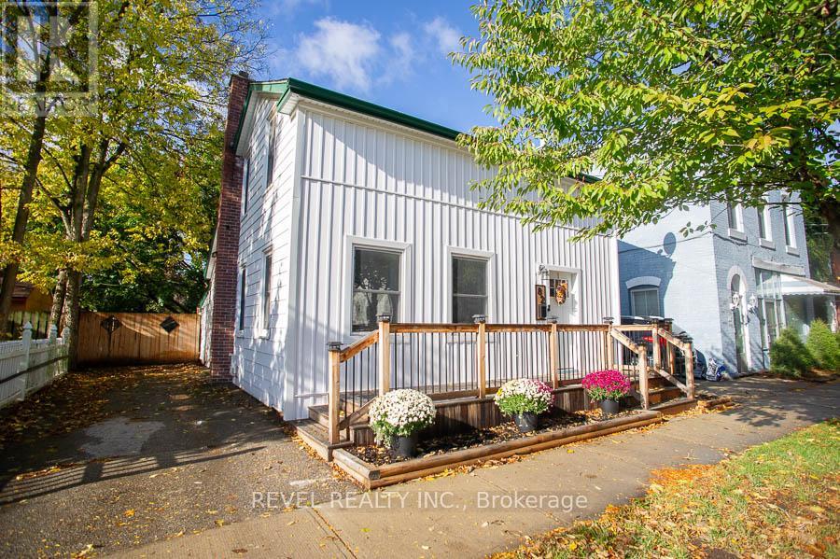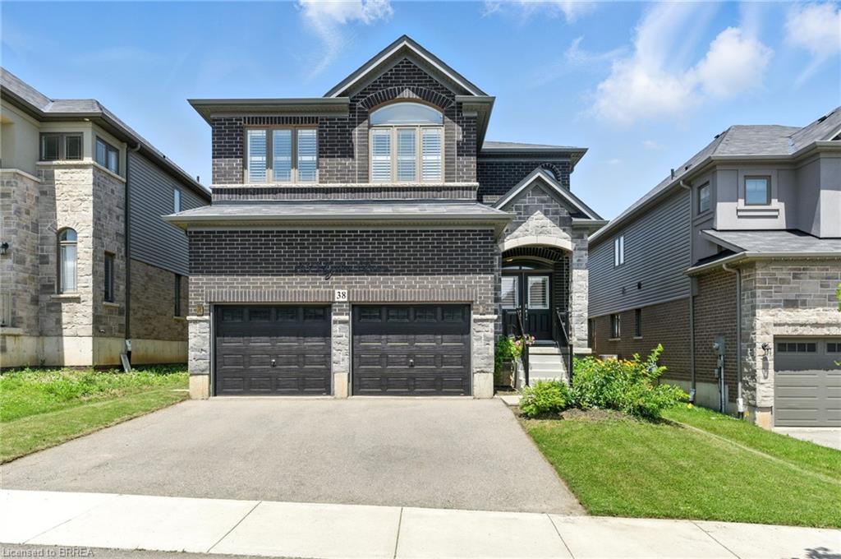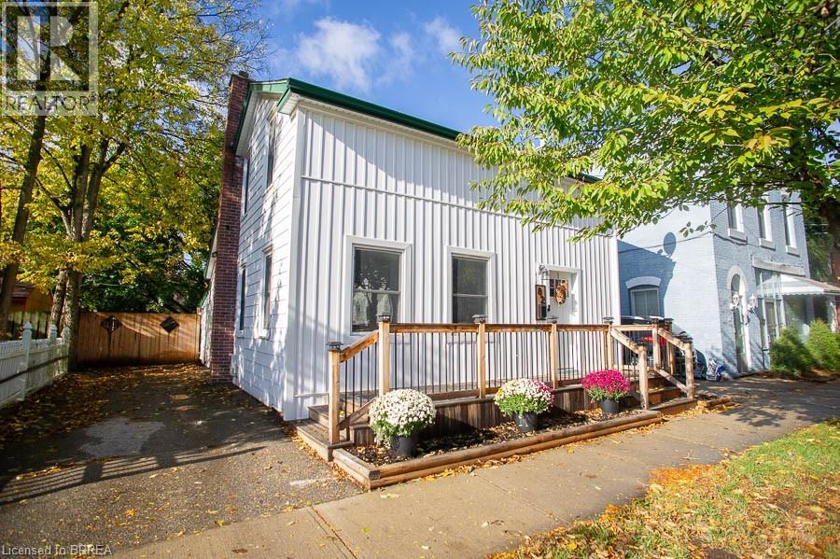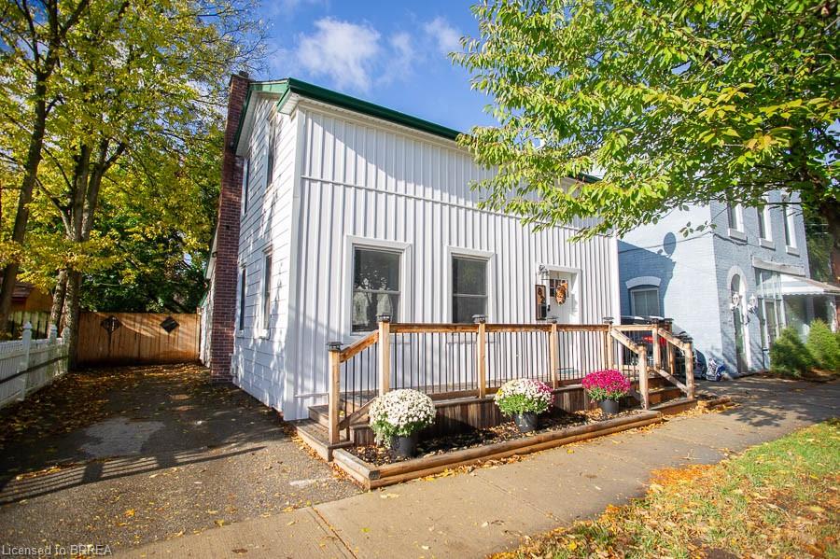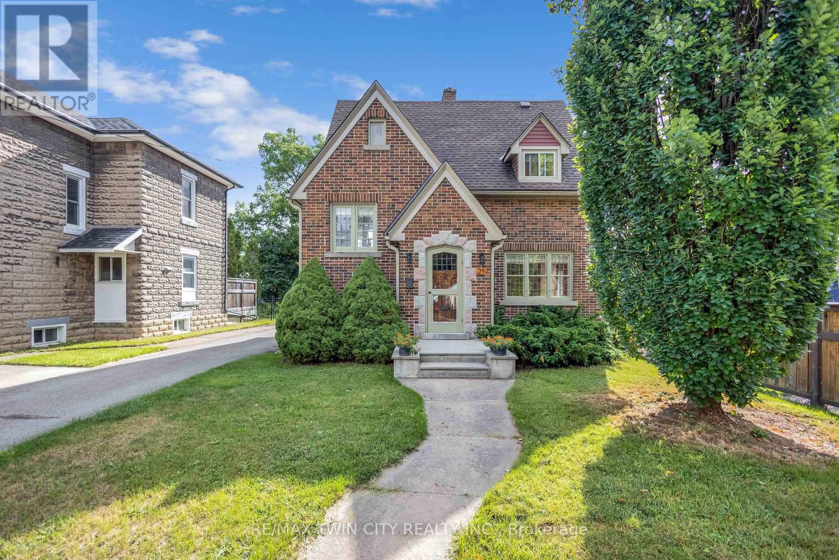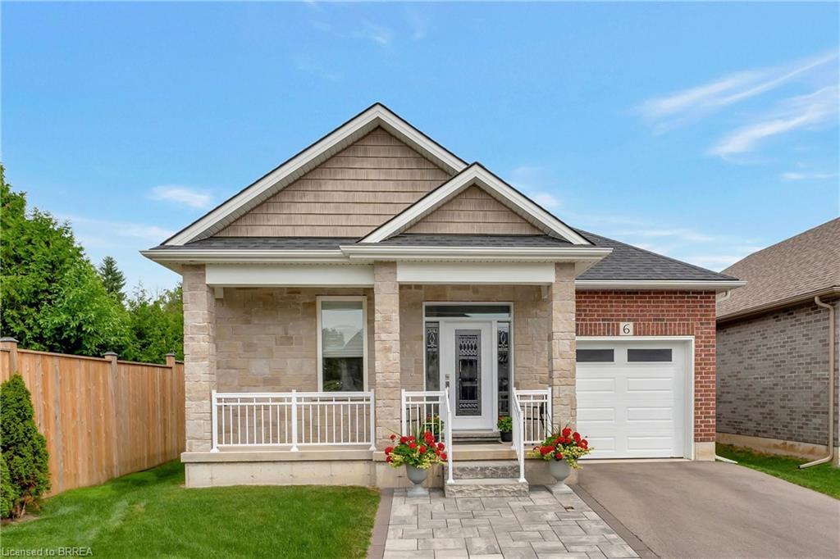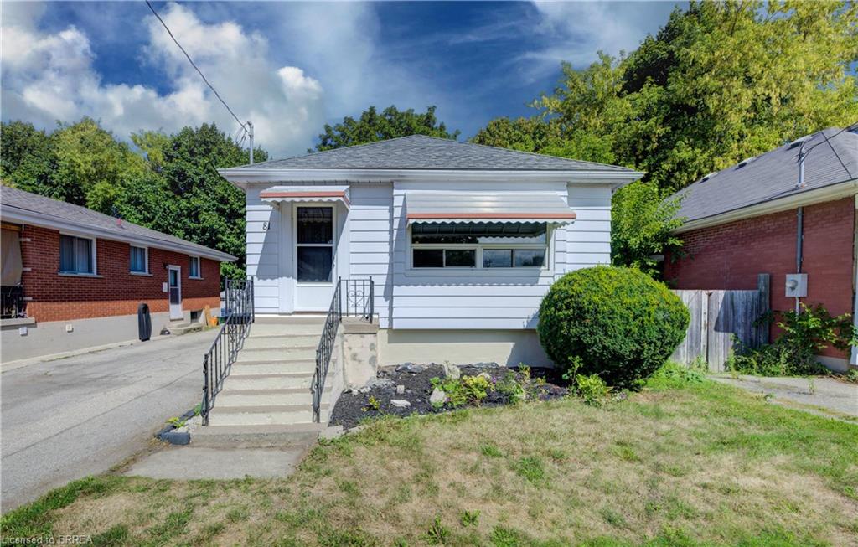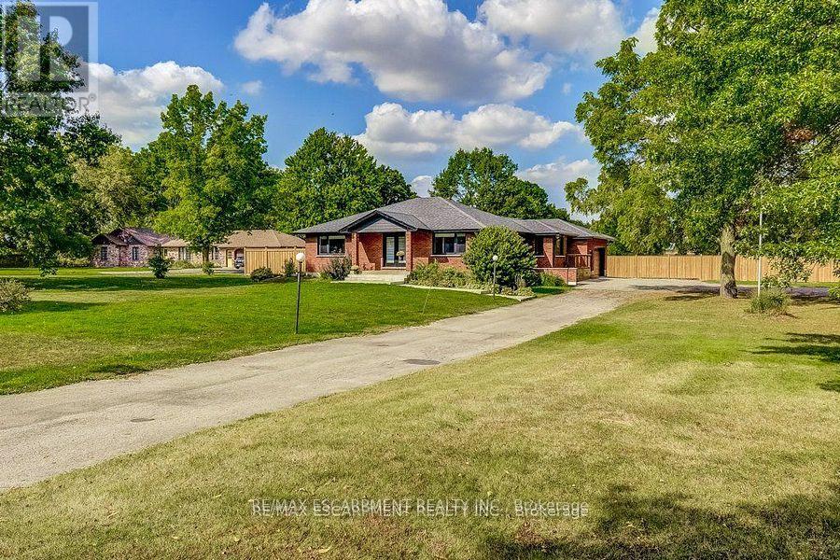
Highlights
This home is
141%
Time on Houseful
19 Days
School rated
5.8/10
Brant
0.09%
Description
- Time on Houseful19 days
- Property typeSingle family
- StyleBungalow
- Median school Score
- Mortgage payment
A rare opportunity awaits with this unique 1.4-acre property. This fully renovated 1,933 sq ft bungalow boasts too many upgrades to list. The lower level has a great in-law suite with its own side entrance and separate HVAC system. The private backyard features a fully fenced area, a saltwater inground pool, and a gorgeous gazebo, perfect for entertaining. City water is connected, and city sewers are anticipated in the next year. An incredible opportunity for the investor, entrepreneur, or tradesperson. Official plan is now changed to community corridor which could potentially allow for many more uses. Located minutes to the Grand River, downtown Paris, and easy access to highway 403. (id:63267)
Home overview
Amenities / Utilities
- Cooling Central air conditioning
- Heat source Natural gas
- Heat type Forced air
- Has pool (y/n) Yes
- Sewer/ septic Septic system
Exterior
- # total stories 1
- Fencing Fenced yard
- # parking spaces 14
- Has garage (y/n) Yes
Interior
- # full baths 4
- # half baths 1
- # total bathrooms 5.0
- # of above grade bedrooms 6
Location
- Subdivision Paris
- View View
Overview
- Lot size (acres) 0.0
- Listing # X12438351
- Property sub type Single family residence
- Status Active
Rooms Information
metric
- Bedroom 4.37m X 3.36m
Level: Basement - Kitchen 3.64m X 2.69m
Level: Basement - Living room 5.75m X 4.92m
Level: Basement - Cold room 3.7m X 1.61m
Level: Basement - Bedroom 4.75m X 2.96m
Level: Basement - Foyer 3.17m X 2.53m
Level: Basement - Dining room 3.62m X 2.25m
Level: Basement - Laundry 2.54m X 1.4m
Level: Basement - Primary bedroom 5.2m X 3.63m
Level: Basement - Bedroom 4.01m X 3.6m
Level: Ground - Laundry 2.29m X 1.89m
Level: Ground - Dining room 5.56m X 2.64m
Level: Ground - Foyer 2.29m X 2.07m
Level: Ground - Primary bedroom 4.78m X 4.34m
Level: Ground - Living room 10.38m X 3.63m
Level: Ground - Kitchen 3.72m X 3.63m
Level: Ground - Bedroom 3.55m X 3.08m
Level: Ground
SOA_HOUSEKEEPING_ATTRS
- Listing source url Https://www.realtor.ca/real-estate/28937602/542-paris-road-brant-paris-paris
- Listing type identifier Idx
The Home Overview listing data and Property Description above are provided by the Canadian Real Estate Association (CREA). All other information is provided by Houseful and its affiliates.

Lock your rate with RBC pre-approval
Mortgage rate is for illustrative purposes only. Please check RBC.com/mortgages for the current mortgage rates
$-3,867
/ Month25 Years fixed, 20% down payment, % interest
$
$
$
%
$
%

Schedule a viewing
No obligation or purchase necessary, cancel at any time
Nearby Homes
Real estate & homes for sale nearby

