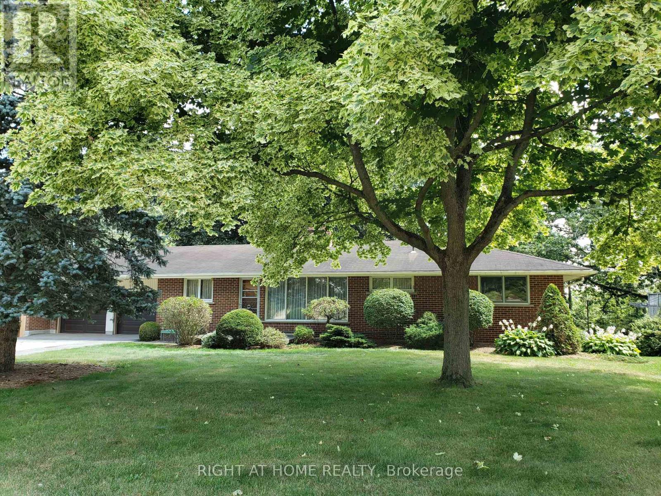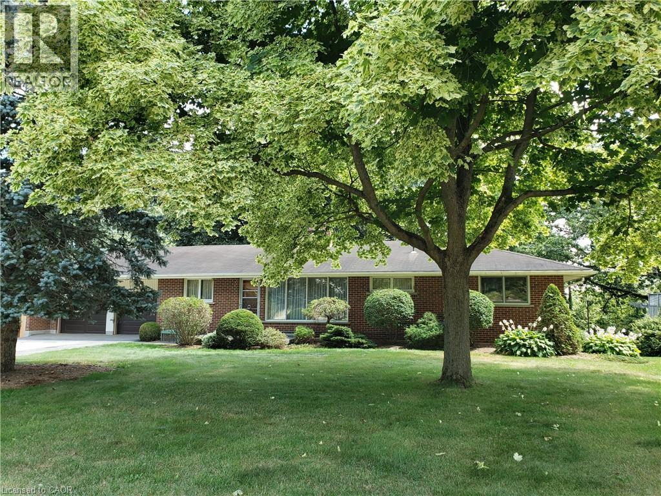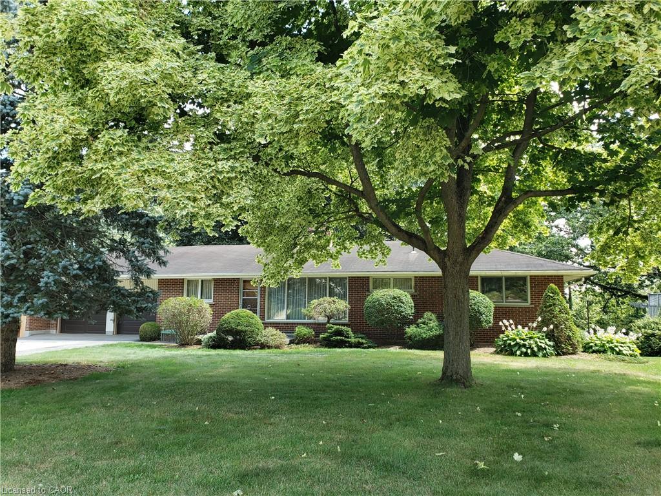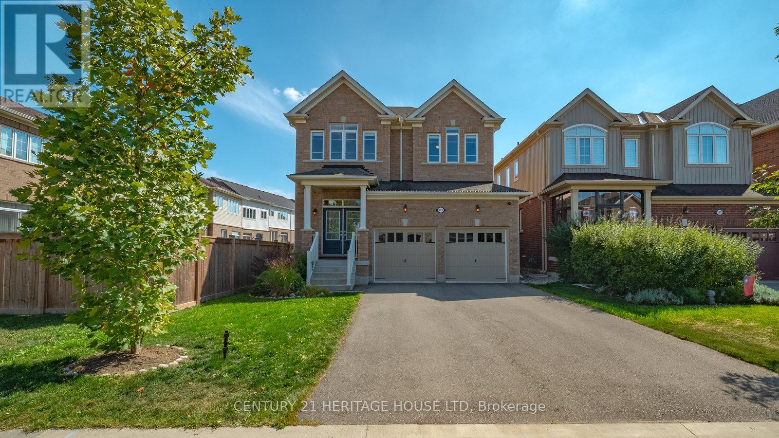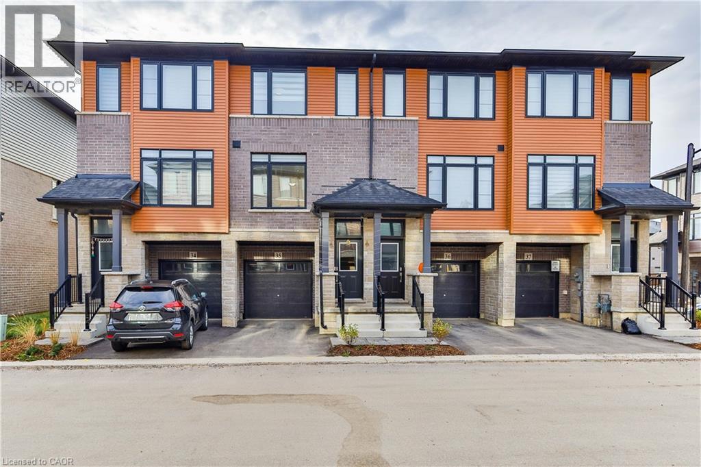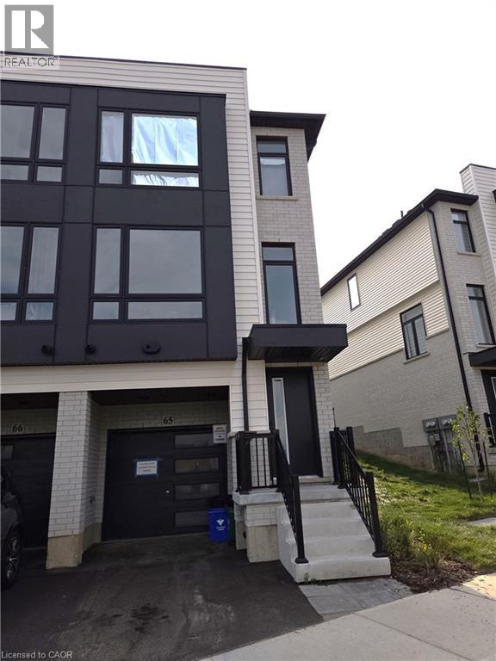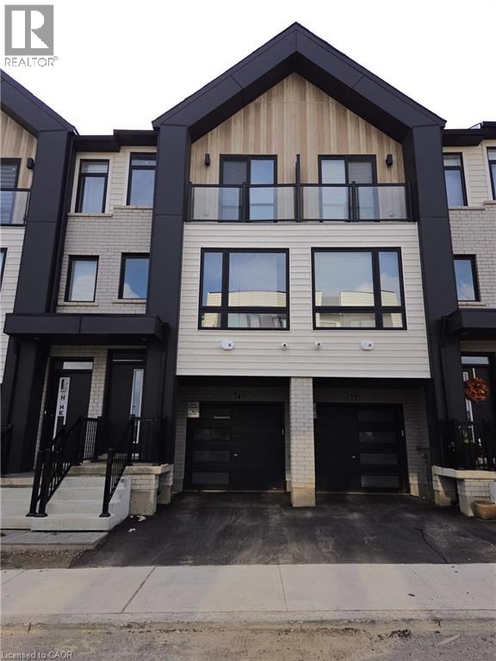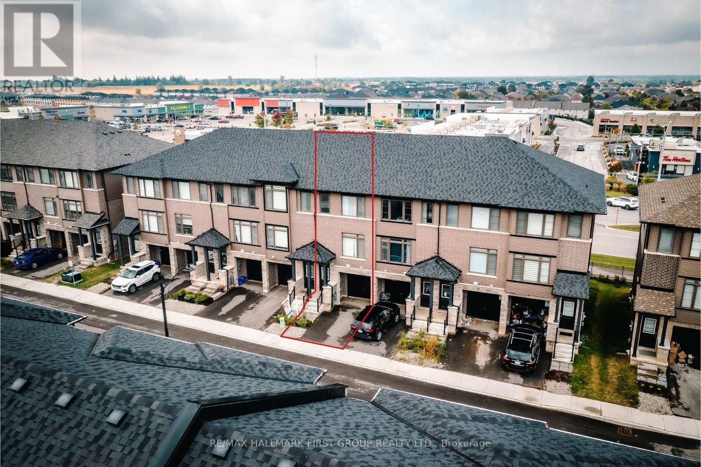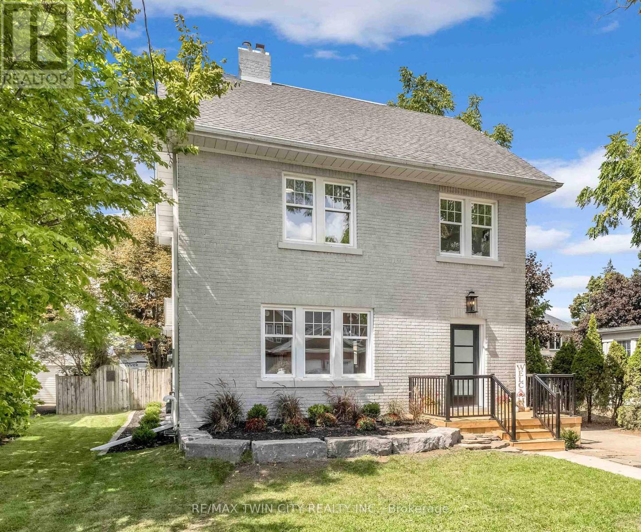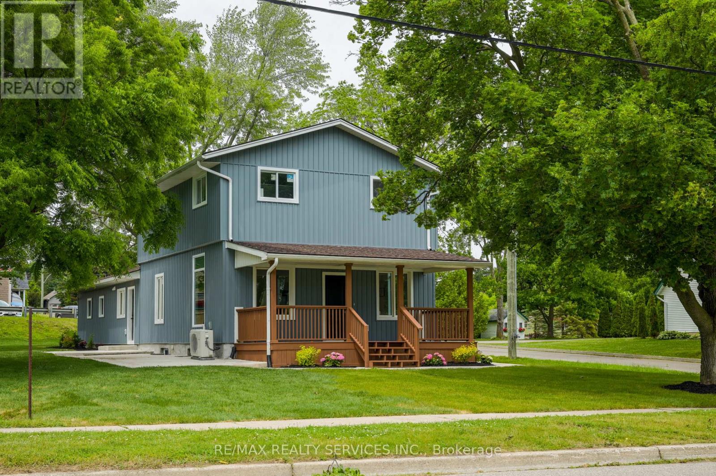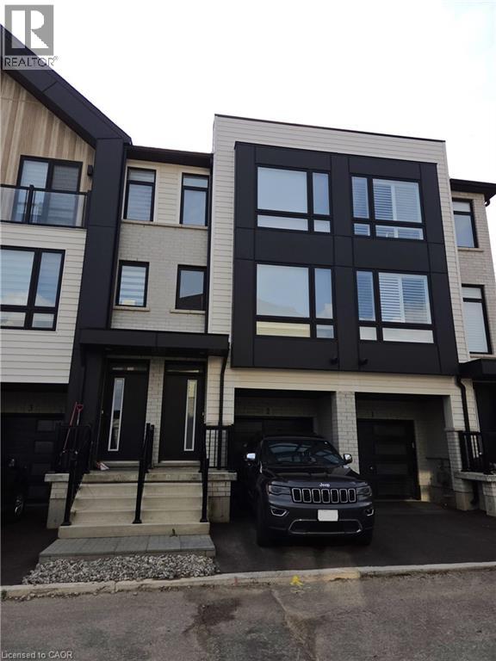
Highlights
This home is
27%
Time on Houseful
9 hours
School rated
5.8/10
Brant
0.09%
Description
- Home value ($/Sqft)$440/Sqft
- Time on Housefulnew 9 hours
- Property typeSingle family
- Style3 level
- Median school Score
- Year built2024
- Mortgage payment
Close to 403! Modern Farmhouse townhome with 3 beds, 2.5 baths and backyard. Park in your single garage with door to den with real wood look vinyl plank flooring, walk up stairs to second floor with 9' ceilings and vinyl plank flooring throughout great room, powder room, laundry kitchen and breakfast. Kitchen features quartz counter tops, undermount sink, extended height upper cabinets, dinette boasts sliders to the back yard. Continuing upstairs to the primary with walk-in closet and ensuite featuring shower with ceramic walls and sliding glass door. Other 2 bedrooms share the 4 pc main bathroom. Close to schools and shopping. (id:63267)
Home overview
Amenities / Utilities
- Cooling Central air conditioning
- Heat source Natural gas
- Heat type Forced air
- Sewer/ septic Municipal sewage system
Exterior
- # total stories 3
- # parking spaces 2
- Has garage (y/n) Yes
Interior
- # full baths 2
- # half baths 1
- # total bathrooms 3.0
- # of above grade bedrooms 3
Location
- Community features Community centre
- Subdivision 2107 - victoria park
- Directions 1924823
Overview
- Lot size (acres) 0.0
- Building size 1205
- Listing # 40773166
- Property sub type Single family residence
- Status Active
Rooms Information
metric
- Bathroom (# of pieces - 2) Measurements not available
Level: 2nd - Laundry Measurements not available
Level: 2nd - Kitchen 3.226m X 2.286m
Level: 2nd - Breakfast room 2.743m X 2.057m
Level: 2nd - Great room 4.75m X 3.15m
Level: 2nd - Bedroom 2.718m X 2.159m
Level: 3rd - Bedroom 2.616m X 2.159m
Level: 3rd - Primary bedroom 4.166m X 2.769m
Level: 3rd - Bathroom (# of pieces - 3) Measurements not available
Level: 3rd - Bathroom (# of pieces - 3) Measurements not available
Level: 3rd - Den 3.353m X 2.489m
Level: Main
SOA_HOUSEKEEPING_ATTRS
- Listing source url Https://www.realtor.ca/real-estate/28914385/55-tom-brown-drive-unit-2-paris
- Listing type identifier Idx
The Home Overview listing data and Property Description above are provided by the Canadian Real Estate Association (CREA). All other information is provided by Houseful and its affiliates.

Lock your rate with RBC pre-approval
Mortgage rate is for illustrative purposes only. Please check RBC.com/mortgages for the current mortgage rates
$-1,413
/ Month25 Years fixed, 20% down payment, % interest
$
$
$
%
$
%

Schedule a viewing
No obligation or purchase necessary, cancel at any time
Nearby Homes
Real estate & homes for sale nearby

