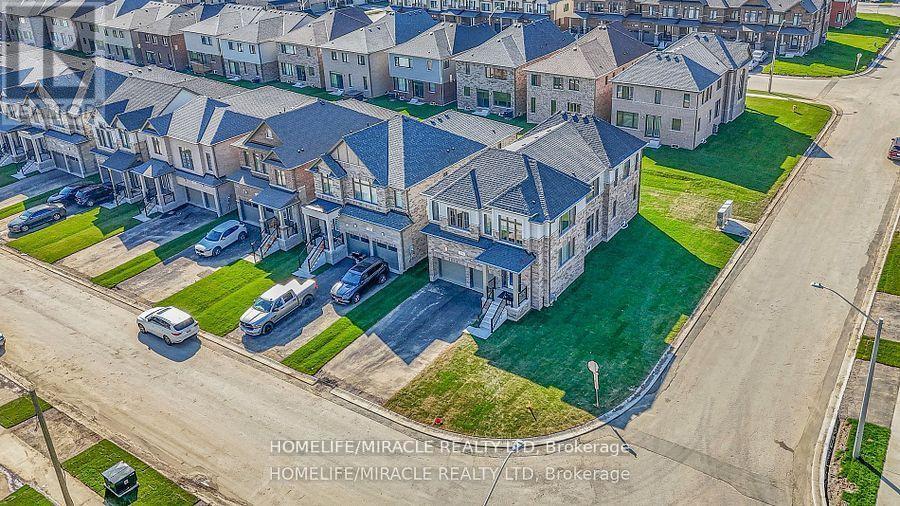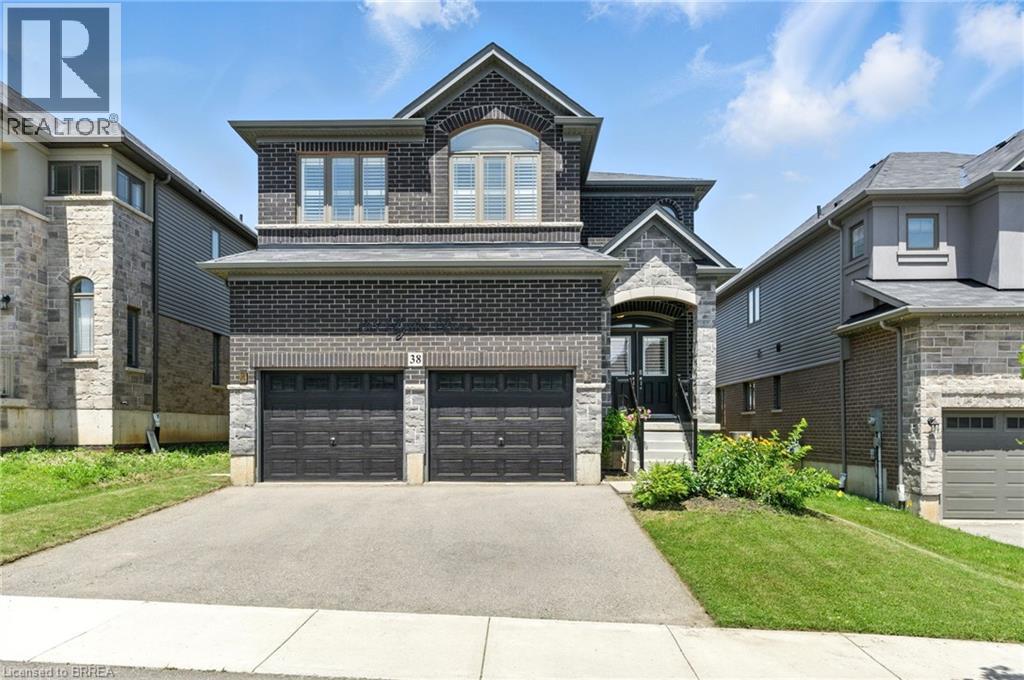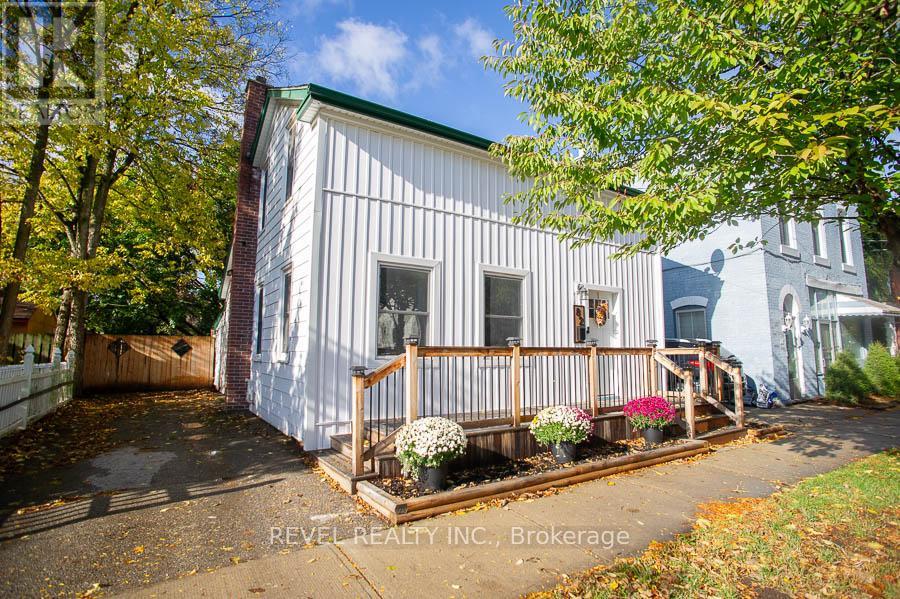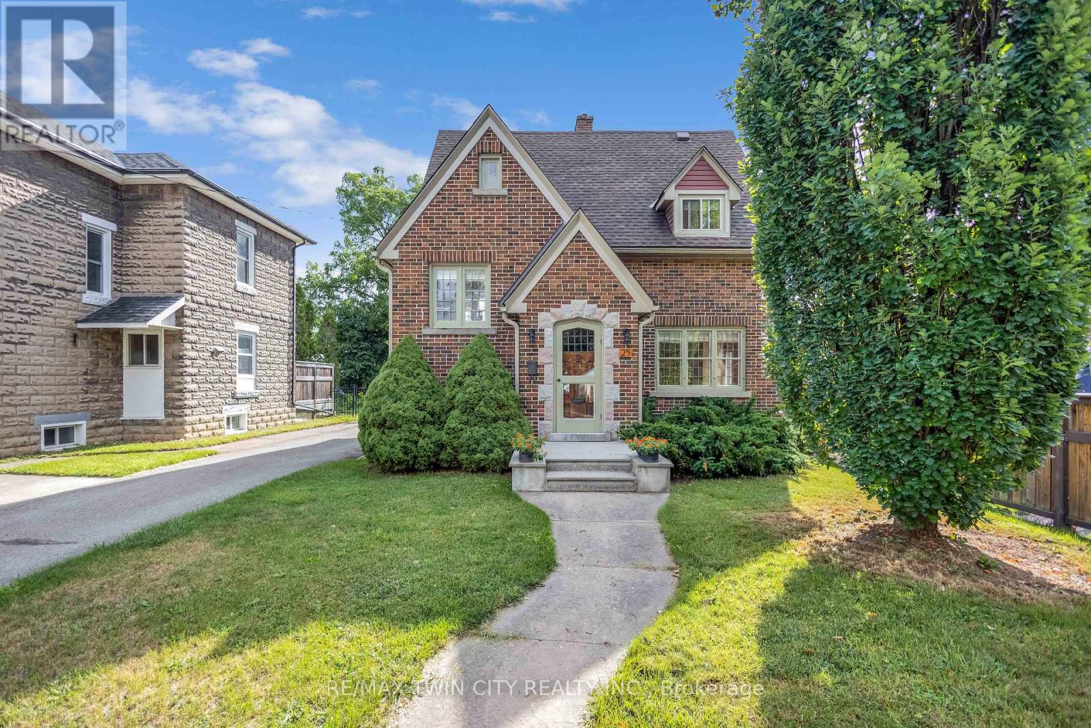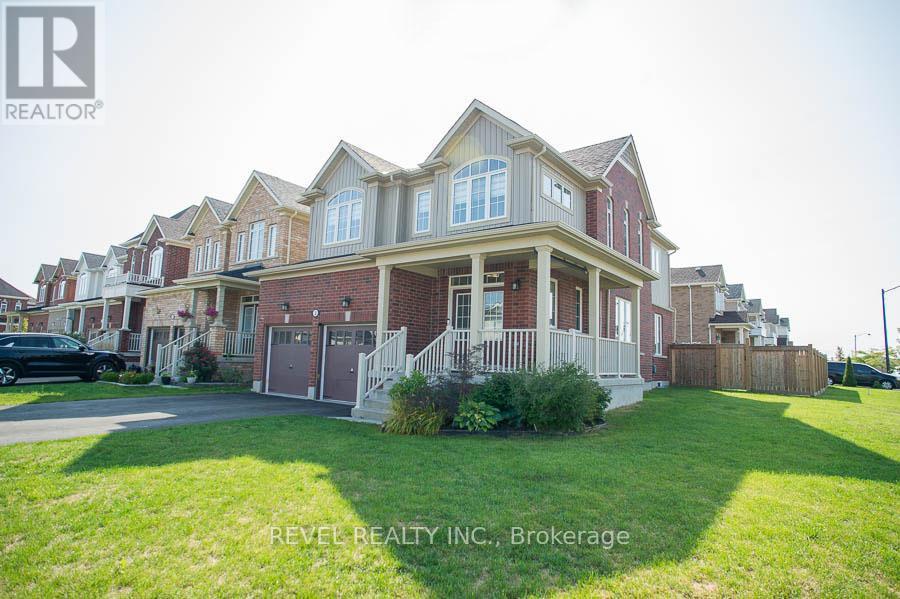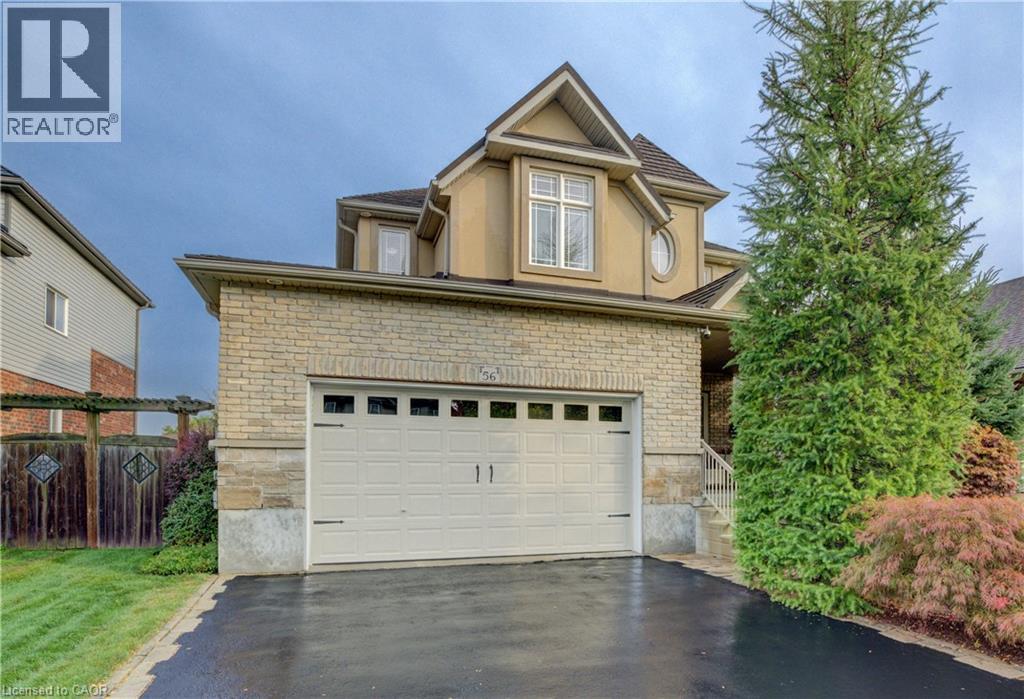
Highlights
Description
- Home value ($/Sqft)$350/Sqft
- Time on Houseful22 days
- Property typeSingle family
- Style2 level
- Median school Score
- Lot size5,924 Sqft
- Year built2008
- Mortgage payment
Stunning Family Home with exceptional upgrades and impeccable curb appeal! Welcome to this beautifully maintained home-proudly offered by the original owners! From the moment you arrive, you'll be captivated by the striking curb appeal, lush landscaping, and mature trees that frame this inviting property. Step inside to discover 9 and 10-foot ceilings and a carpet-free interior, boasting a sense of spaciousness and modern elegance. The main level features generous living and dining rooms, perfect for family gatherings and entertaining guests. The gourmet kitchen is a true highlight, especially the granite countertops, the generous size pantry and stylish finishes that blend functionality with flair. Upstairs, you'll find three spacious bedrooms, each designed for comfort and relaxation. The second level features two thoughtfully designed 4-piece bathrooms, including a private ensuite for the primary bedroom-offering both convenience and luxury for the whole family. The fully finished basement offers incredible features, including a spa-like bathroom, a large recreation or family room, and a versatile den -ideal as a home office or extra bedroom. Enjoy outdoor living on the well-maintained deck, surrounded by vibrant plantings and mature trees in the fully fenced backyard. The lush grass and private setting create a peaceful retreat for your enjoyment. Additional features include a double driveway, a double garage, and a premium metal roof with a transferable lifetime warranty-ensuring peace of mind for years to come. Every detail of this home has been thoughtfully updated and meticulously cared for, offering a truly move-in-ready experience! Don't miss your opportunity to own this exceptional property! (id:63267)
Home overview
- Cooling Central air conditioning
- Heat type Forced air
- Sewer/ septic Municipal sewage system
- # total stories 2
- Fencing Fence
- # parking spaces 4
- Has garage (y/n) Yes
- # full baths 3
- # half baths 1
- # total bathrooms 4.0
- # of above grade bedrooms 3
- Has fireplace (y/n) Yes
- Community features Quiet area, school bus
- Subdivision 2107 - victoria park
- Lot dimensions 0.136
- Lot size (acres) 0.14
- Building size 2854
- Listing # 40773797
- Property sub type Single family residence
- Status Active
- Bedroom 4.547m X 3.226m
Level: 2nd - Bedroom 3.404m X 3.302m
Level: 2nd - Bathroom (# of pieces - 4) Measurements not available
Level: 2nd - Primary bedroom 5.74m X 3.327m
Level: 2nd - Full bathroom Measurements not available
Level: 2nd - Recreational room 10.77m X 5.029m
Level: Lower - Cold room 3.353m X 3.15m
Level: Lower - Den 2.921m X 2.743m
Level: Lower - Bathroom (# of pieces - 4) Measurements not available
Level: Lower - Utility 2.794m X 2.743m
Level: Lower - Laundry 3.835m X 1.753m
Level: Main - Kitchen 4.242m X 3.962m
Level: Main - Bathroom (# of pieces - 2) Measurements not available
Level: Main - Foyer 3.429m X 1.524m
Level: Main - Living room 5.283m X 4.166m
Level: Main - Dining room 4.14m X 3.124m
Level: Main
- Listing source url Https://www.realtor.ca/real-estate/28924010/56-marriott-place-paris
- Listing type identifier Idx

$-2,666
/ Month



