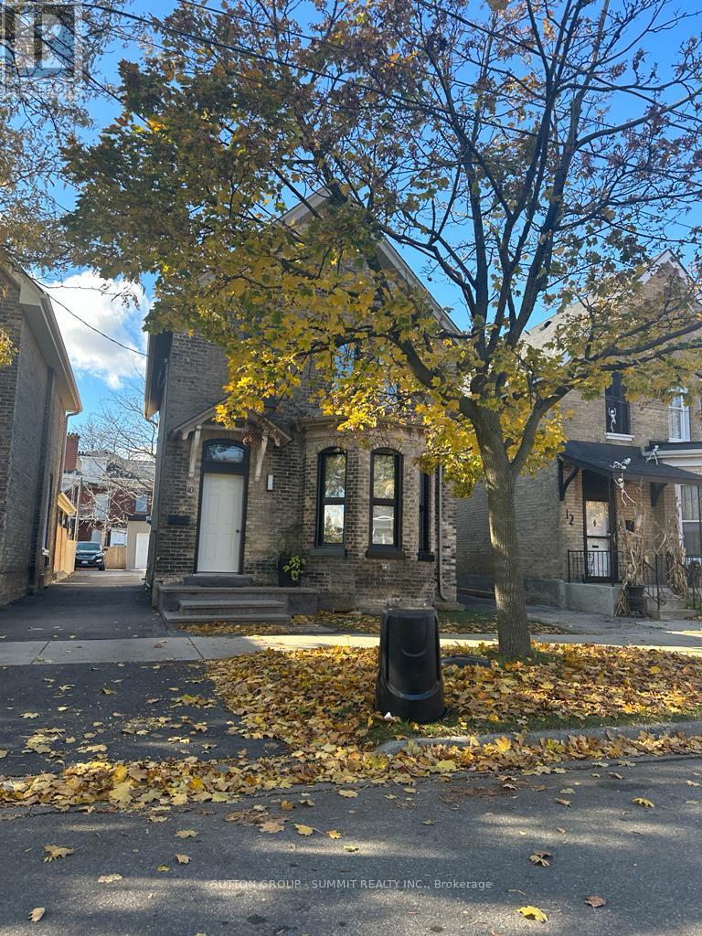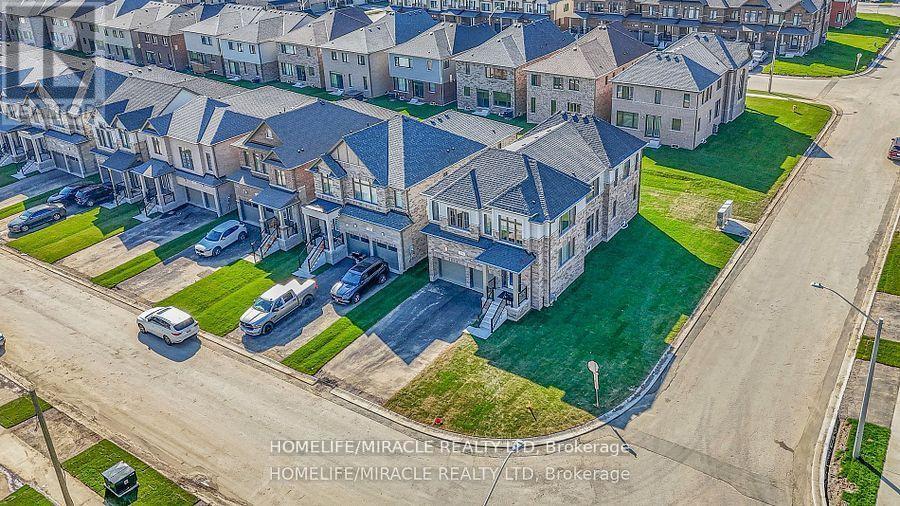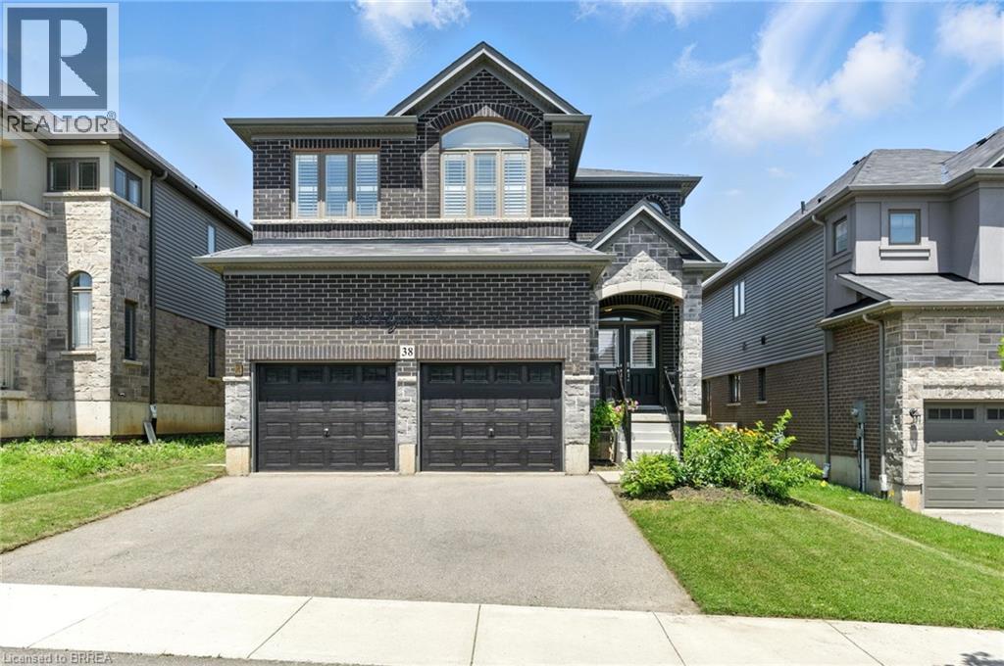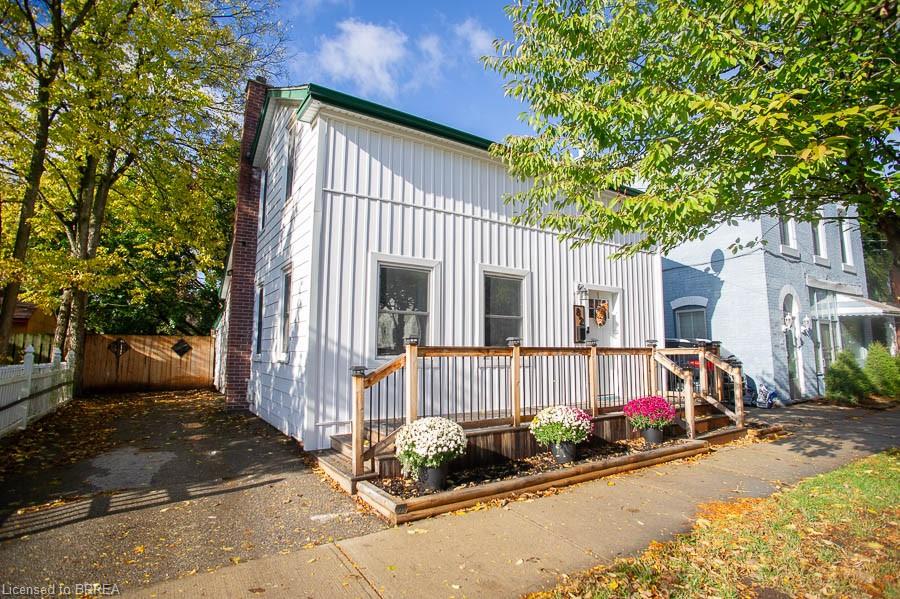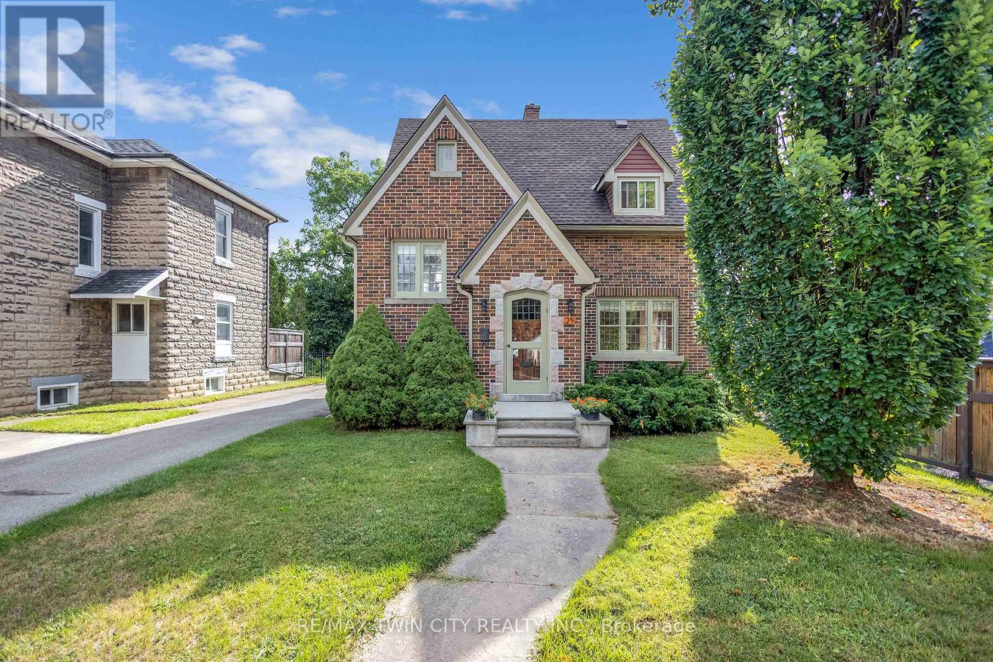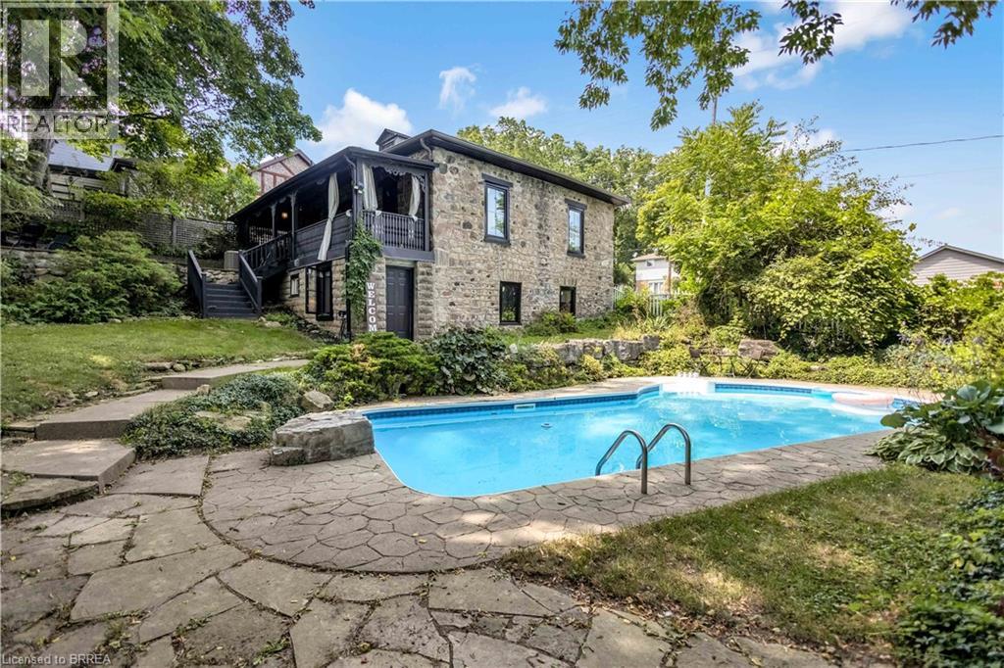
Highlights
Description
- Home value ($/Sqft)$449/Sqft
- Time on Houseful71 days
- Property typeSingle family
- Median school Score
- Mortgage payment
This enchanting stone residence, dating back to 1899, is tucked away in a quiet, sought-after neighbourhood in the south end of Paris— just minutes from downtown and the 403. Rich in character, the home showcases timeless curb appeal and a seamless blend of historic elegance and modern updates. Inside, you'll find an open-concept kitchen, updated windows, and refreshed fascia and eaves, all contributing to the home’s stylish functionality. The walkout basement adds valuable living space, featuring a welcoming family room, an additional bedroom or office, and direct access to the beautifully landscaped backyard with a sparkling in-ground pool. Upstairs, a cozy back porch offers a tranquil retreat to relax and enjoy the summer evenings. (id:63267)
Home overview
- Cooling Central air conditioning
- Heat type Forced air
- Sewer/ septic Municipal sewage system
- # total stories 2
- # parking spaces 2
- # full baths 1
- # half baths 1
- # total bathrooms 2.0
- # of above grade bedrooms 4
- Subdivision 2107 - victoria park
- Directions 1985288
- Lot size (acres) 0.0
- Building size 1980
- Listing # 40759078
- Property sub type Single family residence
- Status Active
- Bedroom 4.242m X 5.359m
Level: 2nd - Laundry 3.302m X 1.854m
Level: Basement - Storage 2.845m X 4.013m
Level: Basement - Family room 7.01m X 4.953m
Level: Basement - Utility 4.013m X 4.089m
Level: Basement - Bathroom (# of pieces - 4) Measurements not available
Level: Basement - Bedroom 4.699m X 3.124m
Level: Basement - Living room 3.81m X 3.531m
Level: Main - Bathroom (# of pieces - 2) Measurements not available
Level: Main - Dining room 2.515m X 4.877m
Level: Main - Kitchen 4.47m X 4.877m
Level: Main - Bedroom 2.845m X 2.972m
Level: Main - Foyer 1.854m X 3.429m
Level: Main - Primary bedroom 4.013m X 3.429m
Level: Main
- Listing source url Https://www.realtor.ca/real-estate/28717303/57-main-street-paris
- Listing type identifier Idx

$-2,373
/ Month




