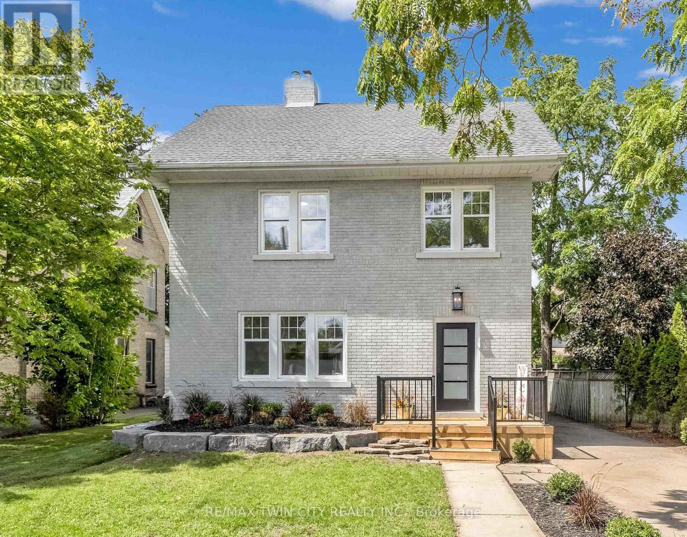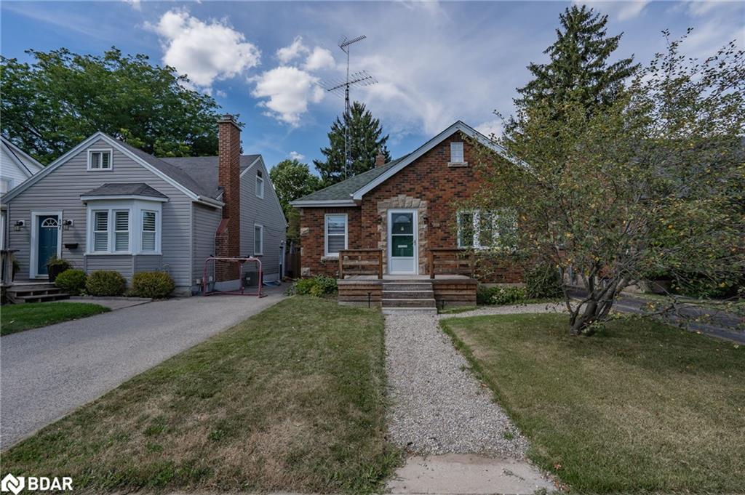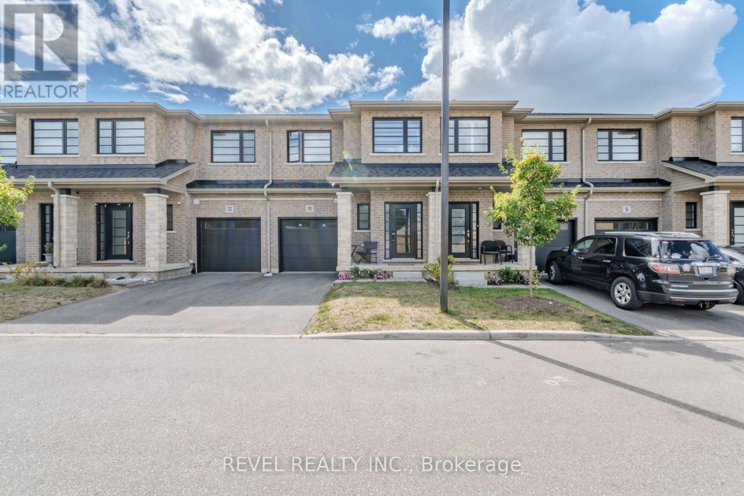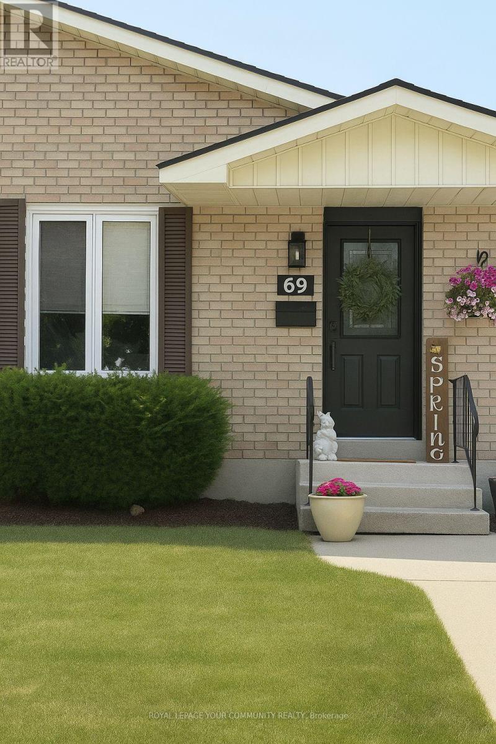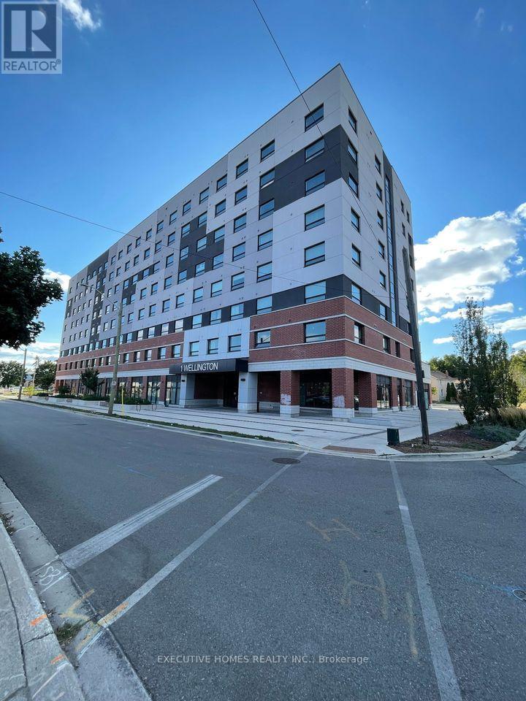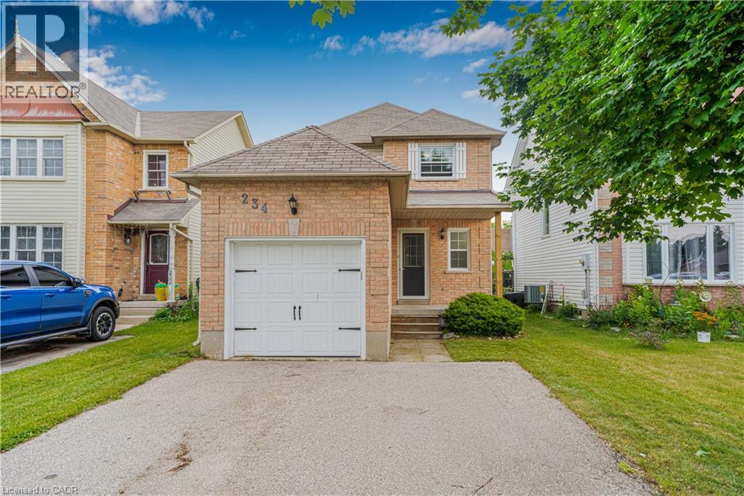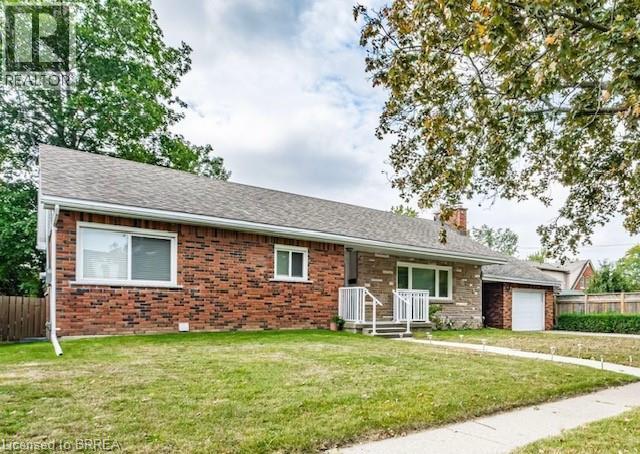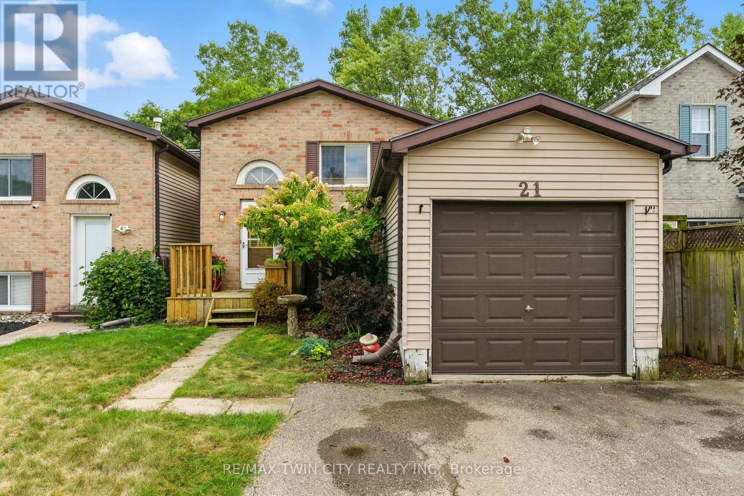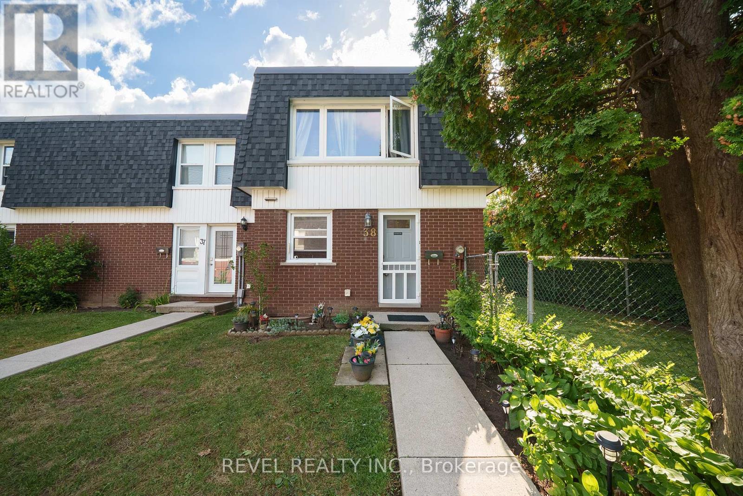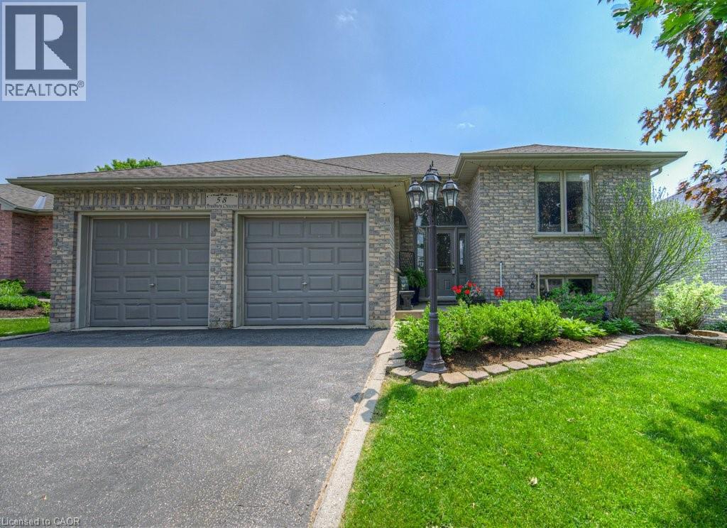
Highlights
Description
- Home value ($/Sqft)$291/Sqft
- Time on Houseful91 days
- Property typeSingle family
- StyleRaised bungalow
- Median school Score
- Year built2002
- Mortgage payment
Welcome to this beautiful raised bungalow nestled in Paris’s sought after established north end. The spacious open concept living & dining room combination is filled with natural light from large windows, creating a warm and airy ambiance. The eat-in kitchen offers an abundance of cabinetry and counter space, perfect for meal prep, and features patio doors that open to a two-tiered deck—ideal for entertaining or relaxing outdoors. The generous primary bedroom includes a walk-in closet and private 3-piece ensuite. A versatile second bedroom on the main floor connects to the 4-piece Jack and Jill bathroom and can easily function as a den, nursery, or home office. Downstairs, the fully finished lower level boasts a large cozy family room with a gas fireplace, two additional bedrooms, and a luxurious 4-piece bath complete with a jacuzzi tub and separate shower. Outside, enjoy a fully fenced yard, an oversized double garage, and a paved driveway—providing comfort, convenience, and space for the whole family. Offers Anytime. (id:63267)
Home overview
- Cooling Central air conditioning
- Heat source Natural gas
- Heat type Forced air
- Sewer/ septic Municipal sewage system
- # total stories 1
- # parking spaces 4
- Has garage (y/n) Yes
- # full baths 3
- # total bathrooms 3.0
- # of above grade bedrooms 4
- Subdivision 2105 - fair grounds
- Lot desc Landscaped
- Lot size (acres) 0.0
- Building size 2577
- Listing # 40733873
- Property sub type Single family residence
- Status Active
- Bedroom 4.216m X 3.327m
Level: Lower - Bedroom 4.394m X 3.277m
Level: Lower - Bathroom (# of pieces - 4) 4.394m X 2.286m
Level: Lower - Laundry 4.293m X 3.251m
Level: Lower - Family room 4.394m X 8.255m
Level: Lower - Kitchen 4.648m X 3.632m
Level: Main - Bathroom (# of pieces - 4) 1.524m X 3.556m
Level: Main - Bedroom 4.775m X 2.489m
Level: Main - Bathroom (# of pieces - 3) 2.438m X 1.778m
Level: Main - Living room 3.734m X 4.343m
Level: Main - Primary bedroom 4.877m X 3.327m
Level: Main
- Listing source url Https://www.realtor.ca/real-estate/28427783/58-bradbury-crescent-paris
- Listing type identifier Idx

$-2,000
/ Month




