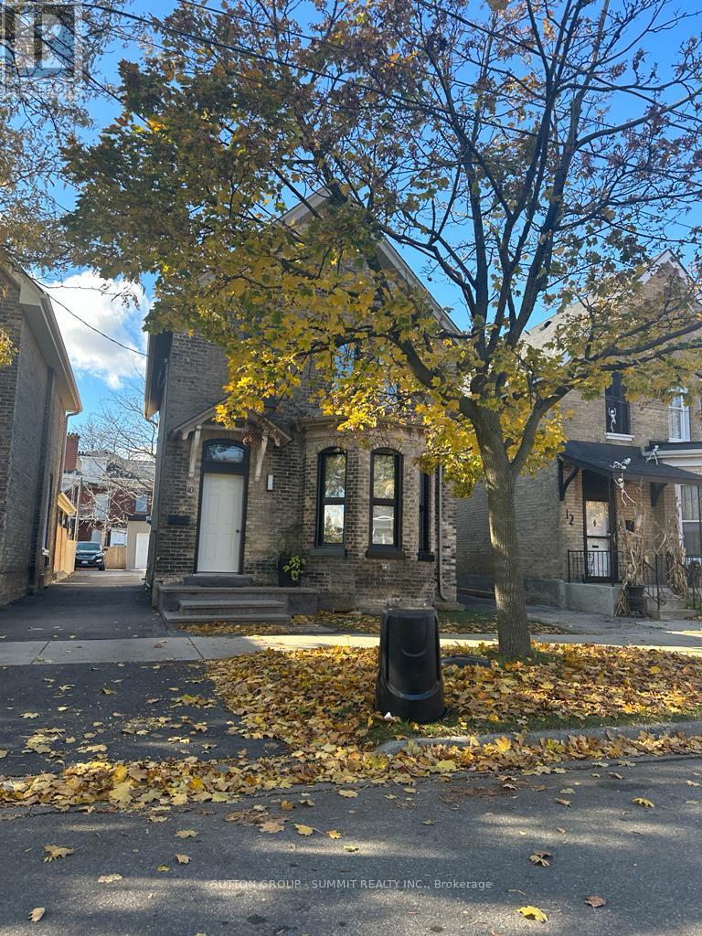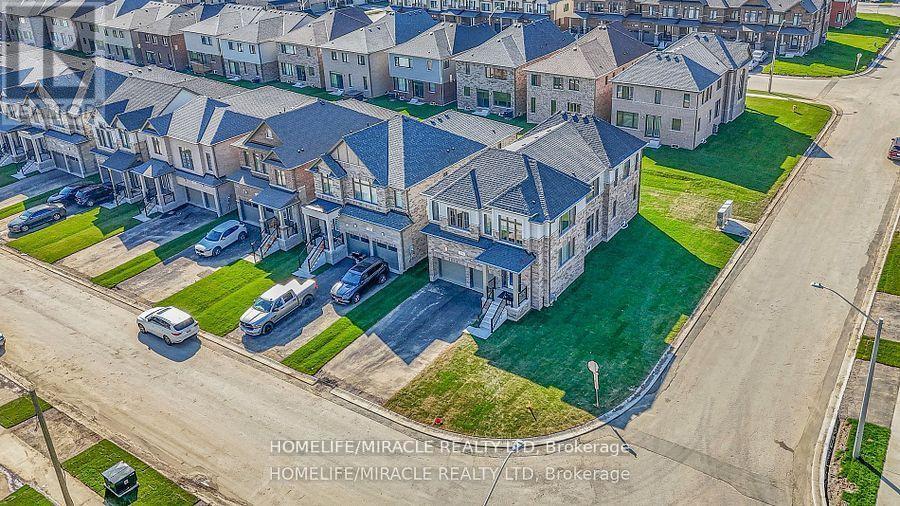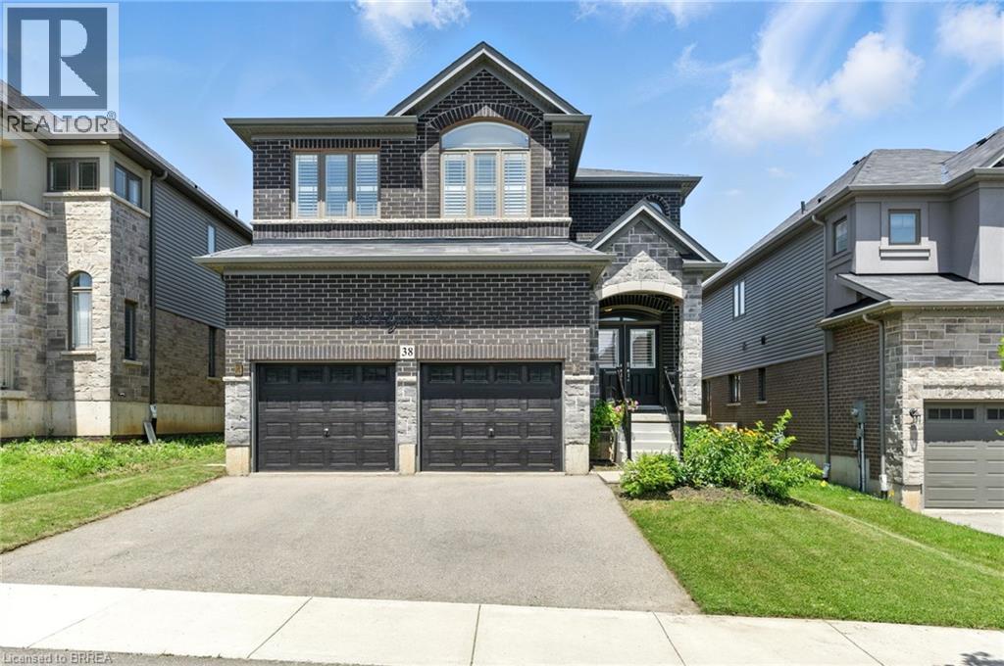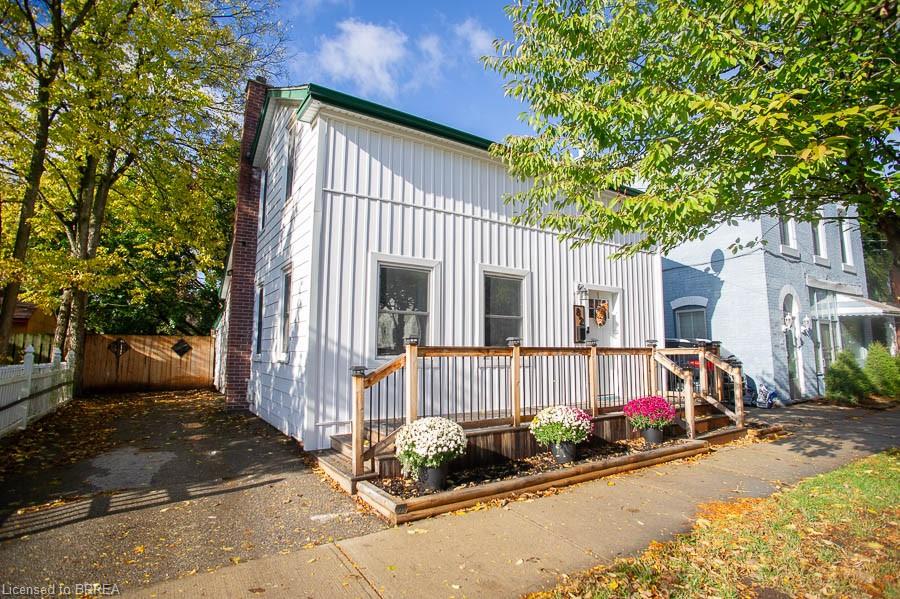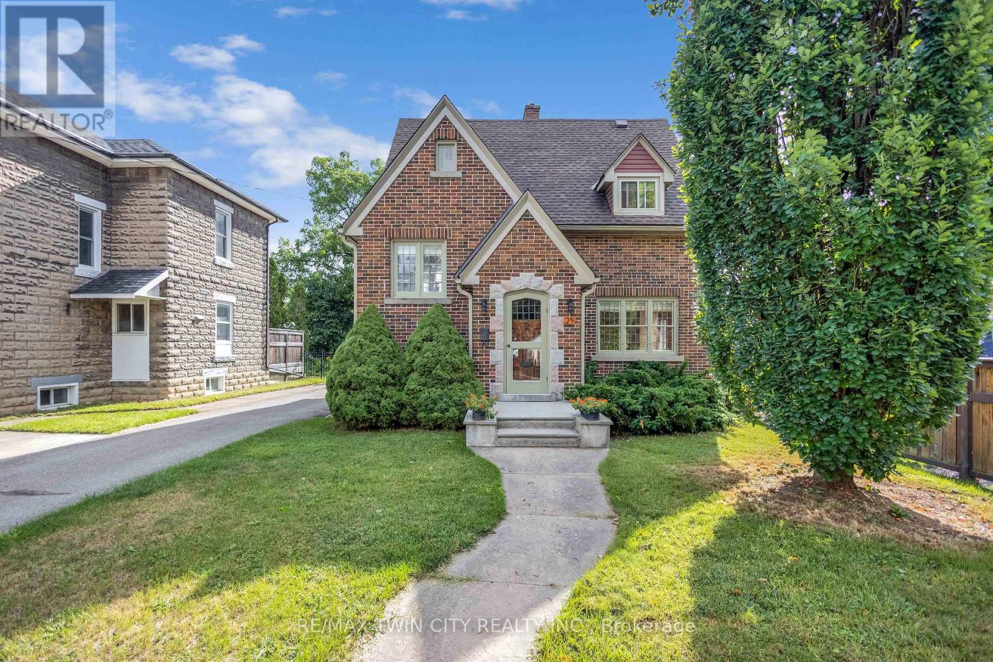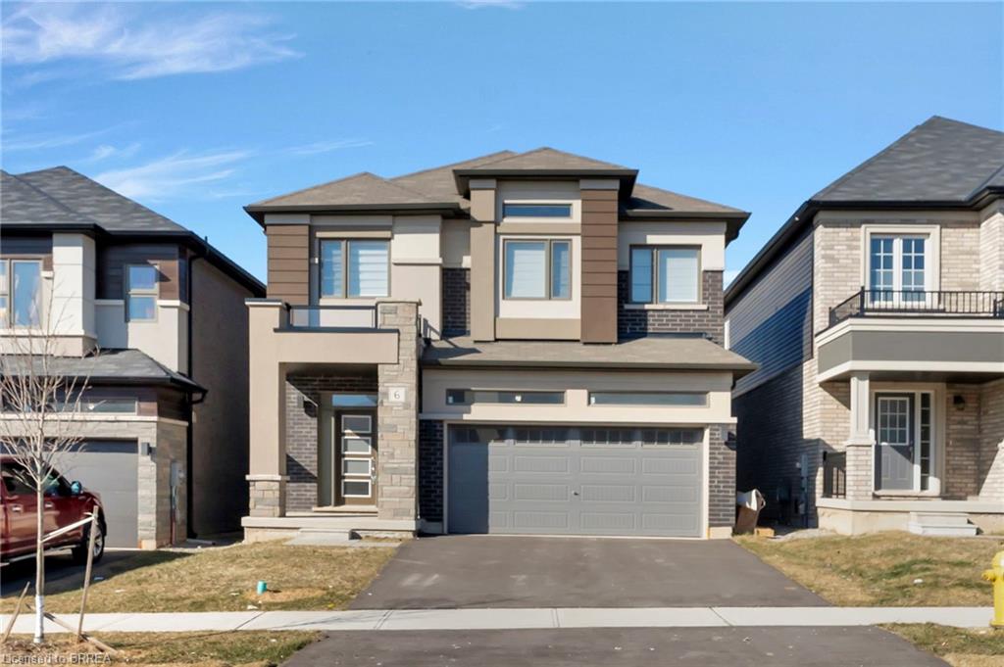
Highlights
Description
- Home value ($/Sqft)$386/Sqft
- Time on Houseful113 days
- Property typeResidential
- StyleTwo story
- Median school Score
- Garage spaces2
- Mortgage payment
Welcome Home! You must see this detached all-brick home with lots of upgrades. This beautiful luxury house built by Liv Communities. The Boughton 5 Elevation C, with more than 2200 sq ft of living space, four bedrooms and four bathrooms, double car garage, covered porch with exterior columns, and double-entry doors. Main floor offers open concept with 9 foot ceilings, nice kitchen, great room, separate dining room, hardwood stairs and stair case, and upgraded lighting package. On the second floor you will find Large master bedroom with great size 4-piece ensuite, also second bedroom with ensuite. Two more generous size bedrooms, with additional bath. Second floor laundry room for your convenience. The basement has lot of light with great size windows, waiting for your finishing touches. Minutes to HWY 403, Brant sports complex, Grand River, Trails, shopping, and amenities.
Home overview
- Cooling Central air
- Heat type Forced air
- Pets allowed (y/n) No
- Sewer/ septic Sewer (municipal)
- Construction materials Brick, brick veneer, stucco, vinyl siding
- Foundation Poured concrete
- Roof Asphalt shing
- # garage spaces 2
- # parking spaces 4
- Has garage (y/n) Yes
- Parking desc Attached garage
- # full baths 3
- # half baths 1
- # total bathrooms 4.0
- # of above grade bedrooms 4
- # of rooms 12
- Appliances Water heater, dishwasher, dryer, range hood, stove, washer
- Has fireplace (y/n) Yes
- Interior features Water meter
- County Brant county
- Area 2105 - paris
- Water source Municipal
- Zoning description R1-46
- Lot desc Urban, hospital, major highway, schools
- Lot dimensions 36.24 x 93.92
- Approx lot size (range) 0 - 0.5
- Basement information Full, unfinished
- Building size 2203
- Mls® # 40746442
- Property sub type Single family residence
- Status Active
- Virtual tour
- Tax year 2022
- Laundry Second
Level: 2nd - Second
Level: 2nd - Bedroom Second
Level: 2nd - Primary bedroom Second
Level: 2nd - Bedroom Second
Level: 2nd - Bedroom Second
Level: 2nd - Bathroom Second
Level: 2nd - Bathroom Second
Level: 2nd - Kitchen Main
Level: Main - Bathroom Main
Level: Main - Great room Main
Level: Main - Dining room Main
Level: Main
- Listing type identifier Idx

$-2,266
/ Month




