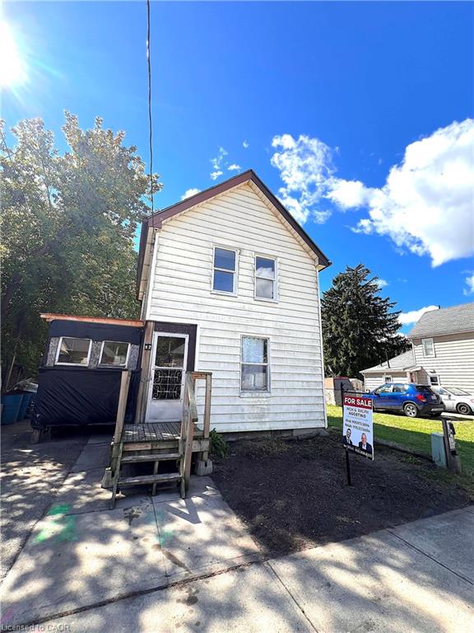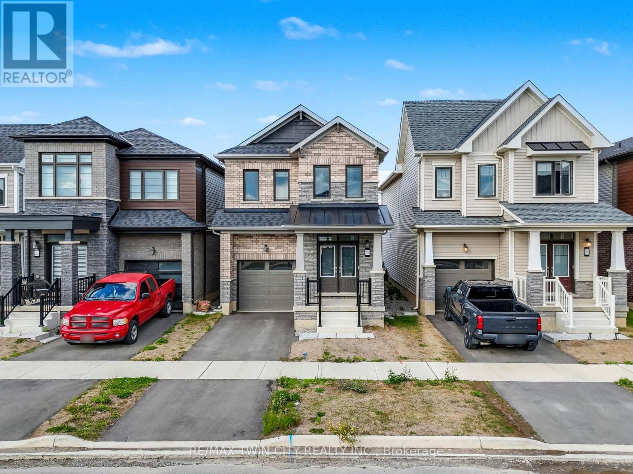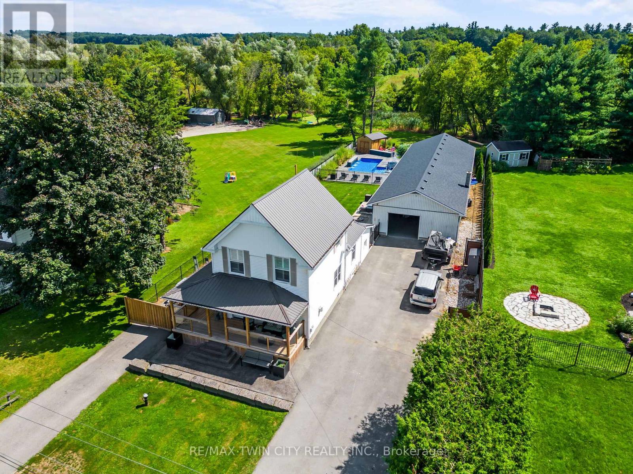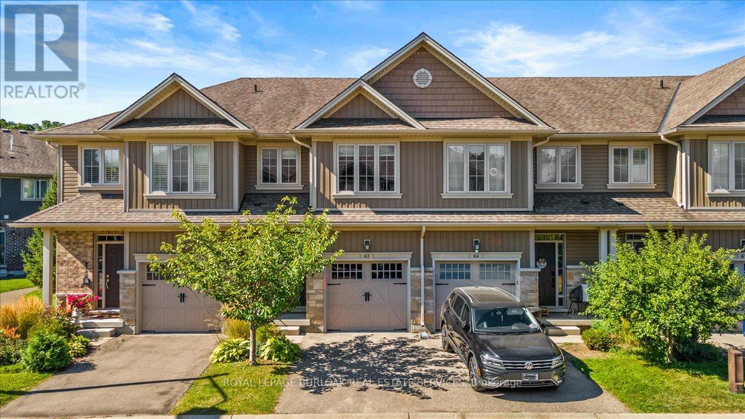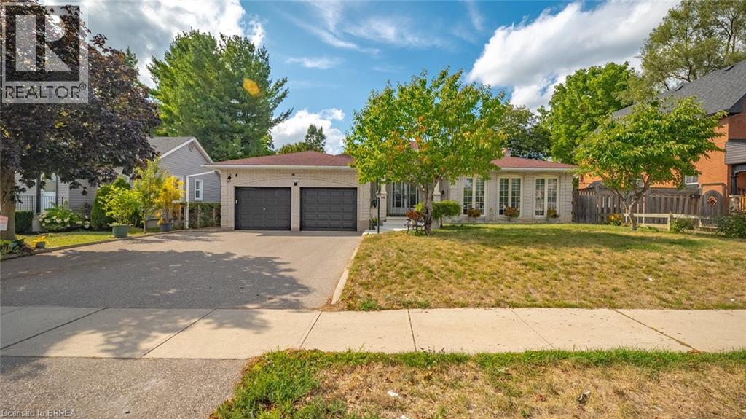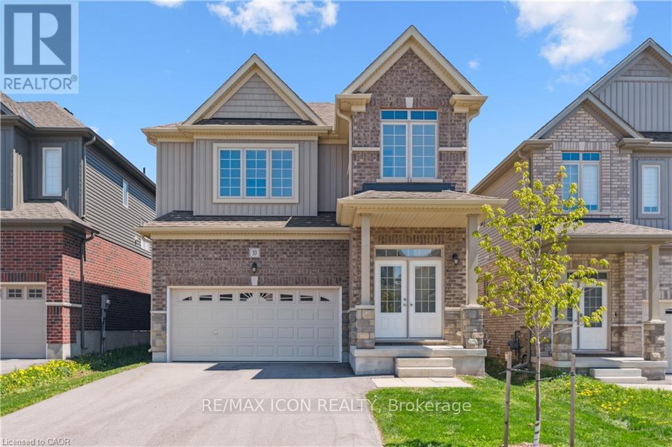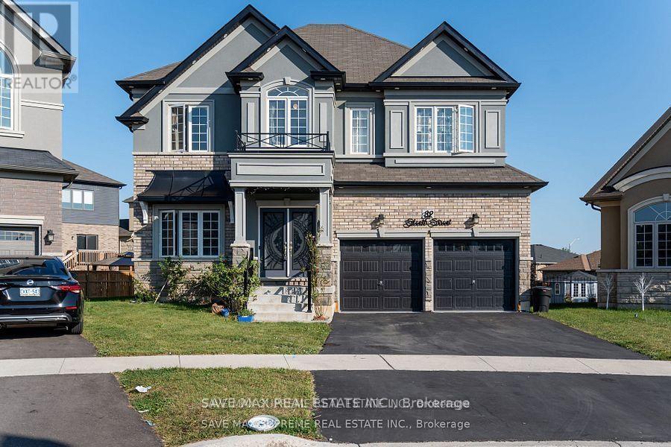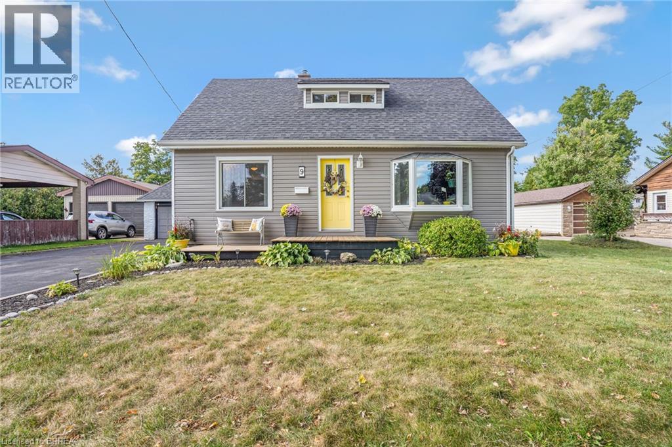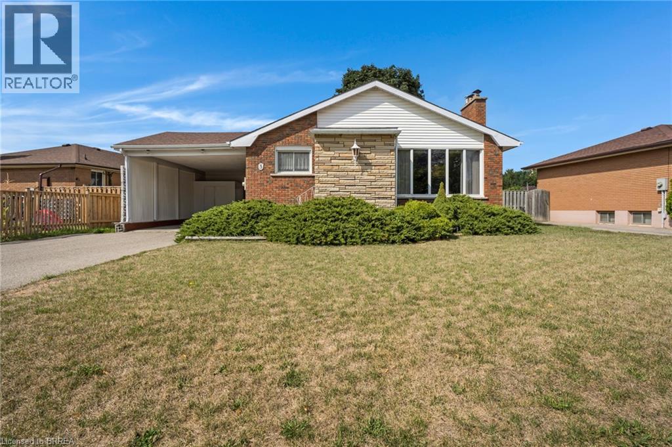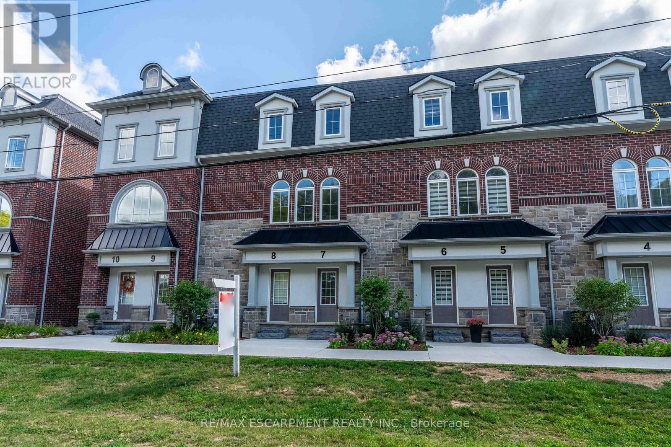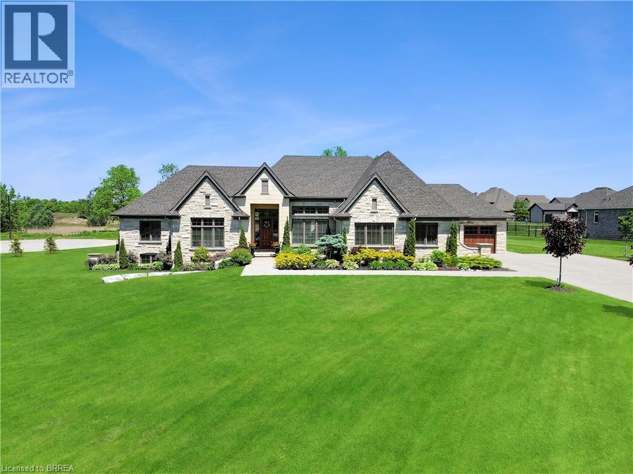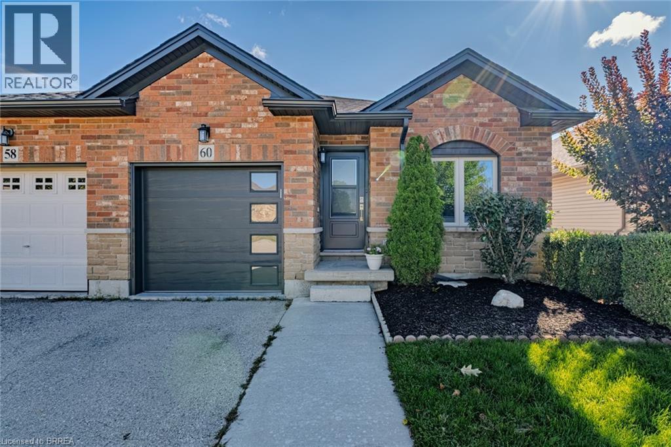
Highlights
Description
- Home value ($/Sqft)$402/Sqft
- Time on Housefulnew 44 hours
- Property typeSingle family
- StyleBungalow
- Median school Score
- Year built2004
- Mortgage payment
Welcome to this beautifully maintained bungalow semi, perfectly designed for convenience and comfort. Featuring same-level laundry and direct garage entry, this home offers an ideal layout with 2 spacious bedrooms on the main floor and a 3rd bedroom on the lower level. The open concept kitchen, dining, and living room create a bright and inviting space for everyday living and entertaining. The large lower-level rec room provides even more room to relax, with a walkout to the fully fenced yard—perfect for kids, pets, or enjoying the outdoors. Recent updates ensure peace of mind, including newer furnace and A/C (2022), windows (2022), siding, soffits, fascia, and garage door with both man doors (2024), plus pot lights and added insulation (2022). All five appliances (2023) are negotiable. Located in a highly walkable community, this home is close to schools, parks, and amenities, making it a wonderful choice for families, first-time buyers, or downsizers. Here is your change to make Paris your new Home Town. (id:63267)
Home overview
- Cooling Central air conditioning
- Heat source Natural gas
- Heat type Forced air
- Sewer/ septic Municipal sewage system
- # total stories 1
- # parking spaces 2
- Has garage (y/n) Yes
- # full baths 2
- # total bathrooms 2.0
- # of above grade bedrooms 3
- Community features Quiet area
- Subdivision 2107 - victoria park
- Lot size (acres) 0.0
- Building size 1616
- Listing # 40765239
- Property sub type Single family residence
- Status Active
- Utility 8.687m X 3.937m
Level: Lower - Storage 2.845m X 2.769m
Level: Lower - Bedroom 3.785m X 3.073m
Level: Lower - Bathroom (# of pieces - 3) 2.769m X 1.778m
Level: Lower - Family room 6.807m X 5.309m
Level: Lower - Primary bedroom 5.613m X 3.353m
Level: Main - Dining room 4.115m X 2.261m
Level: Main - Foyer 4.699m X 1.219m
Level: Main - Eat in kitchen 4.978m X 4.775m
Level: Main - Bathroom (# of pieces - 4) 2.794m X 2.286m
Level: Main - Bedroom 3.734m X 2.718m
Level: Main - Laundry 2.134m X 1.727m
Level: Main - Living room 3.759m X 3.962m
Level: Main
- Listing source url Https://www.realtor.ca/real-estate/28828419/60-savannah-ridge-drive-paris
- Listing type identifier Idx

$-1,733
/ Month

