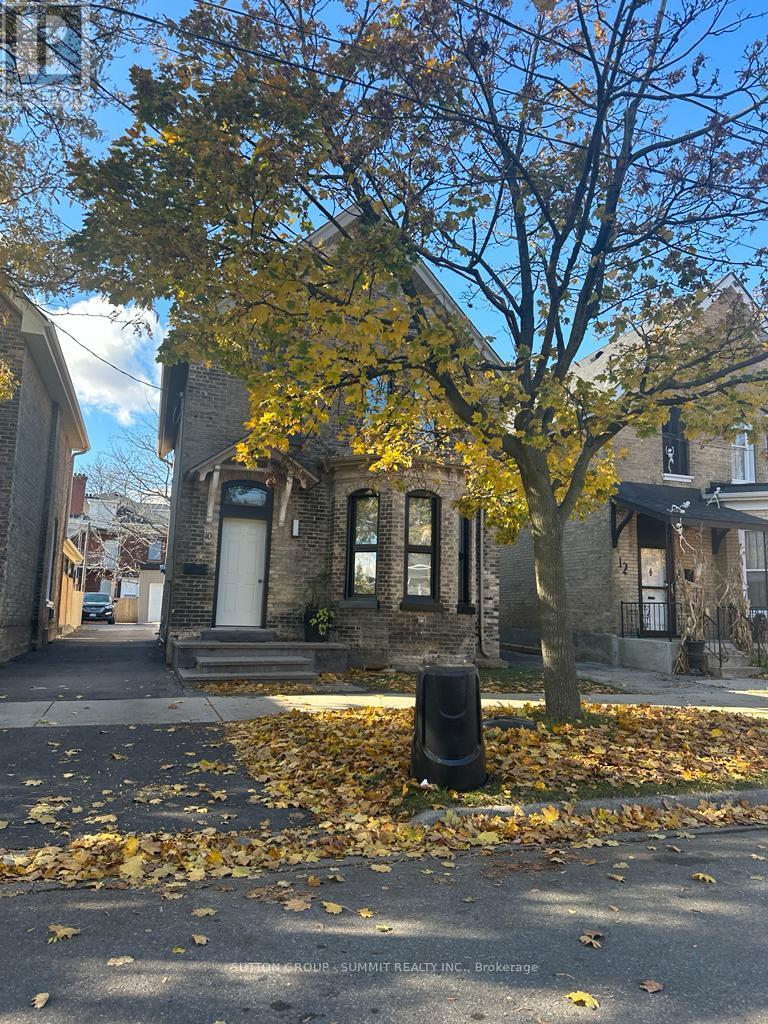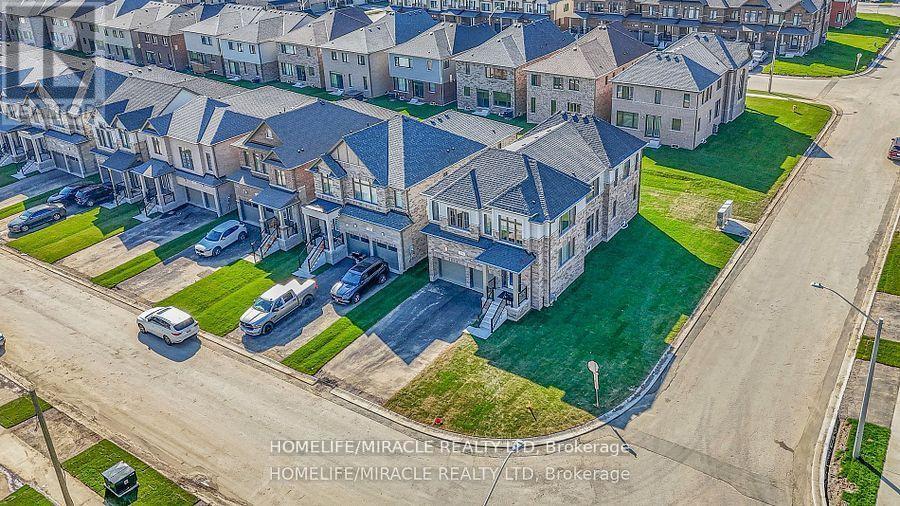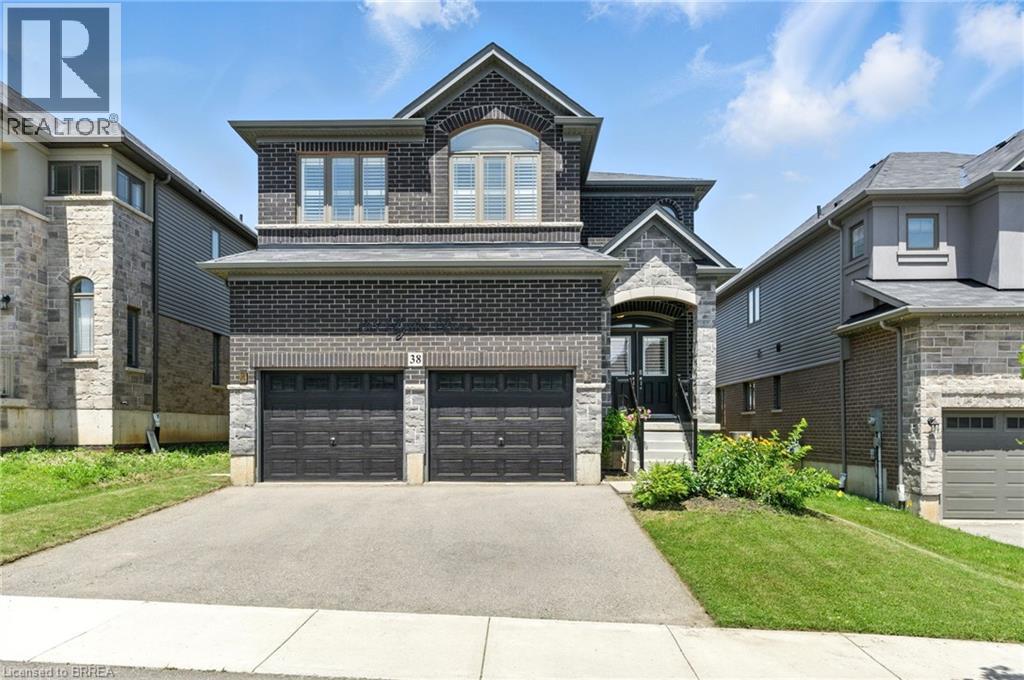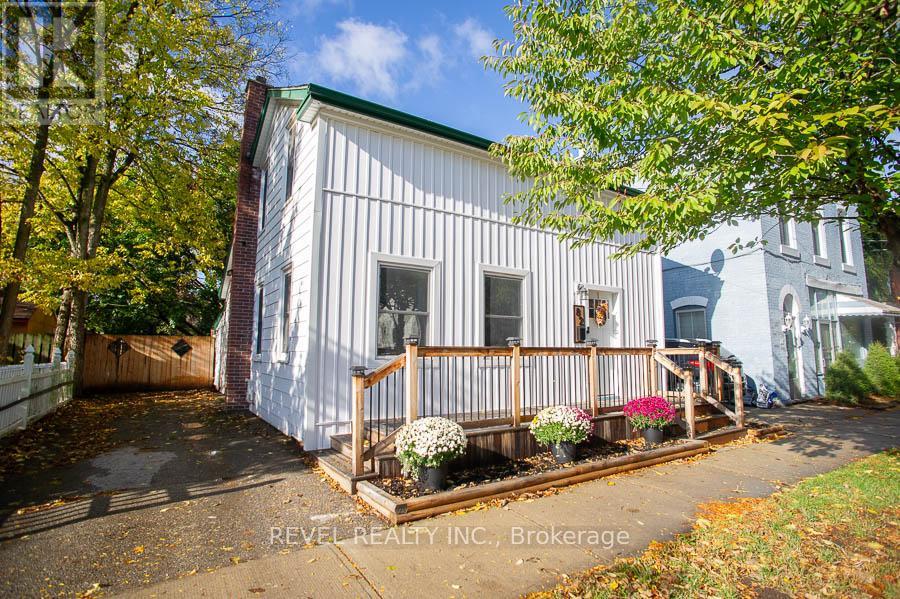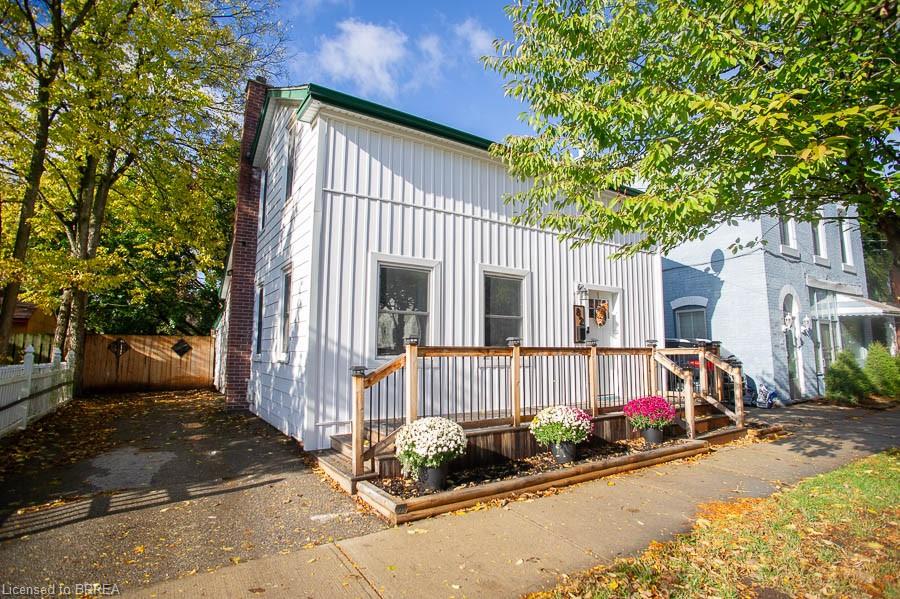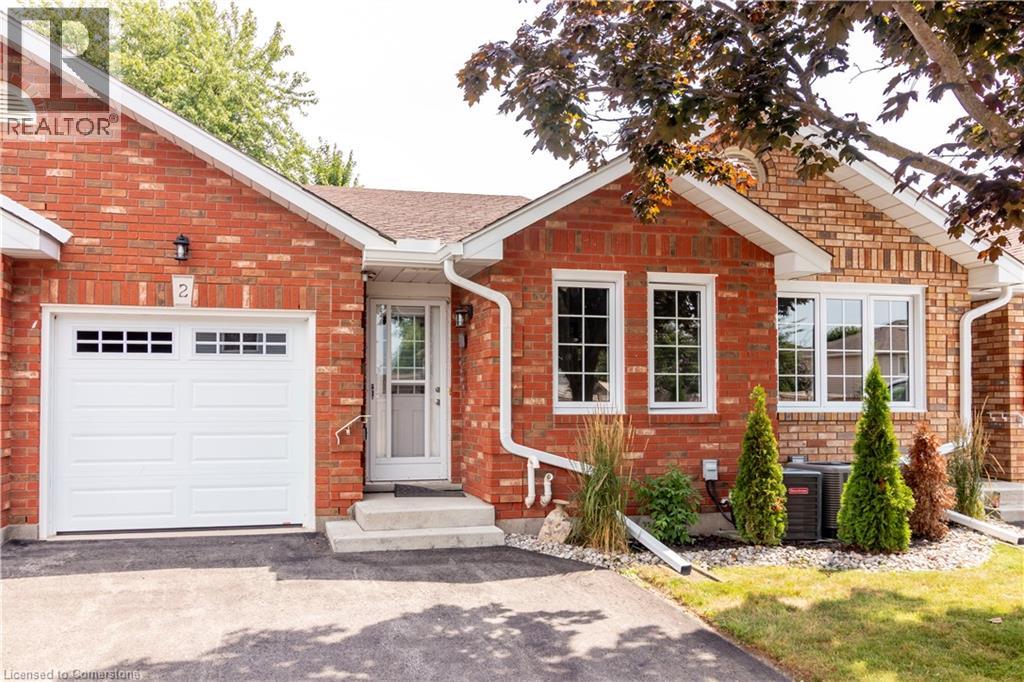
Highlights
Description
- Home value ($/Sqft)$555/Sqft
- Time on Houseful76 days
- Property typeSingle family
- StyleBungalow
- Median school Score
- Mortgage payment
Welcome to 60 Whitlaw Way — set in one of Paris’ most peaceful and friendly neighborhoods, just minutes from the river, trails, and downtown charm. This beautifully maintained 2-bedroom, 2-bath bungalow offers an easy, open-concept layout that feels spacious and inviting the moment you walk in. The front bedroom makes for an ideal guest room, office, or den, while the private rear bedroom offers quiet retreat with a large double closet. The kitchen is perfectly positioned to overlook the dining and living areas, making hosting or everyday life a breeze. Step out through the patio doors to a generous covered deck—ideal for enjoying coffee in the morning, unwinding at night, or entertaining in any weather. Downstairs, the partially finished basement adds a huge bonus with a 36’ rec room that could easily double as a third bedroom, home gym, or media space. A 3-piece bathroom, workshop area, and plenty of storage make this lower level incredibly flexible. Additional highlights include inside access from the garage, a double-wide driveway, and a low-maintenance lot with mature landscaping. Whether you’re downsizing, starting fresh, or looking for single-level living with room to grow, this home offers it all in a town that’s quickly becoming one of Southern Ontario’s most loved communities. With easy access to Highway 403 and everyday essentials just around the corner, this is comfort, convenience, and small-town charm—all in one. (id:63267)
Home overview
- Cooling Central air conditioning
- Heat source Natural gas
- Heat type Forced air
- Sewer/ septic Municipal sewage system
- # total stories 1
- # parking spaces 2
- Has garage (y/n) Yes
- # full baths 2
- # total bathrooms 2.0
- # of above grade bedrooms 2
- Subdivision 2105 - fair grounds
- Lot size (acres) 0.0
- Building size 1080
- Listing # 40754452
- Property sub type Single family residence
- Status Active
- Bathroom (# of pieces - 3) Measurements not available
Level: Basement - Bonus room 2.616m X 3.962m
Level: Basement - Workshop 4.343m X 3.912m
Level: Basement - Recreational room 11.1m X 3.505m
Level: Basement - Bonus room 4.826m X 3.581m
Level: Basement - Laundry Measurements not available
Level: Main - Bathroom (# of pieces - 4) Measurements not available
Level: Main - Kitchen 4.013m X 3.708m
Level: Main - Living room / dining room 7.315m X 3.581m
Level: Main - Bedroom 4.394m X 2.743m
Level: Main - Primary bedroom 4.902m X 3.531m
Level: Main
- Listing source url Https://www.realtor.ca/real-estate/28694868/60-whitlaw-way-unit-2-paris
- Listing type identifier Idx

$-1,132
/ Month




