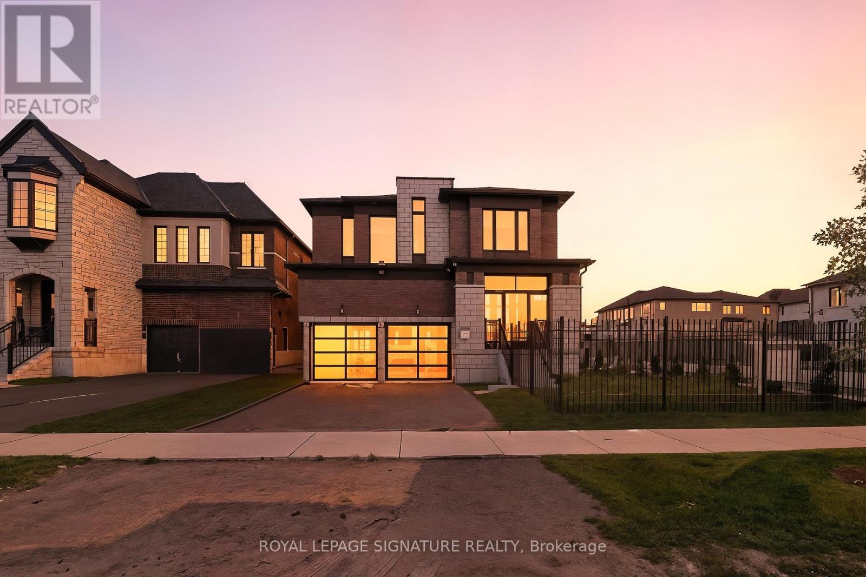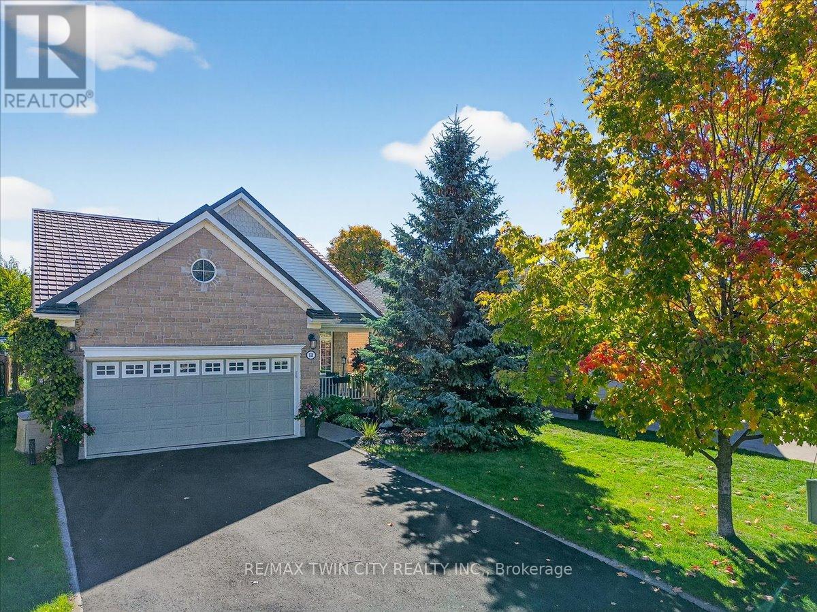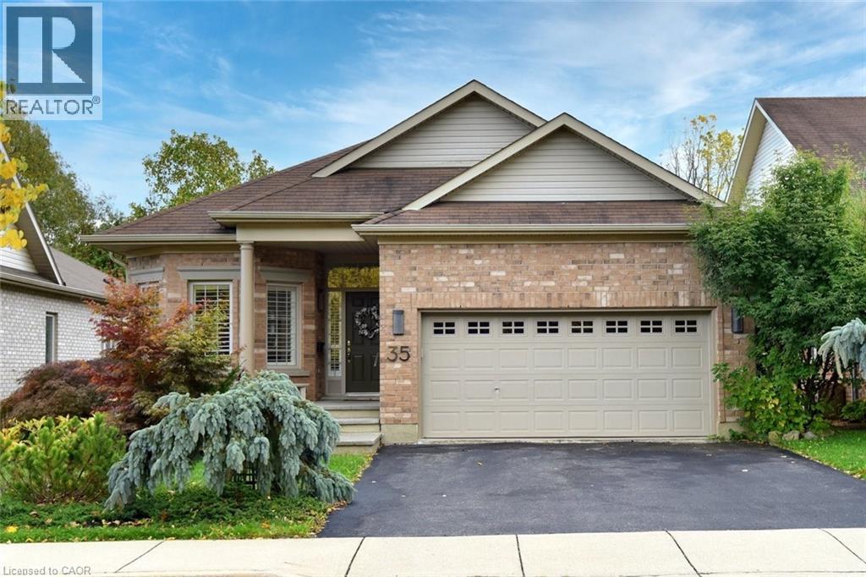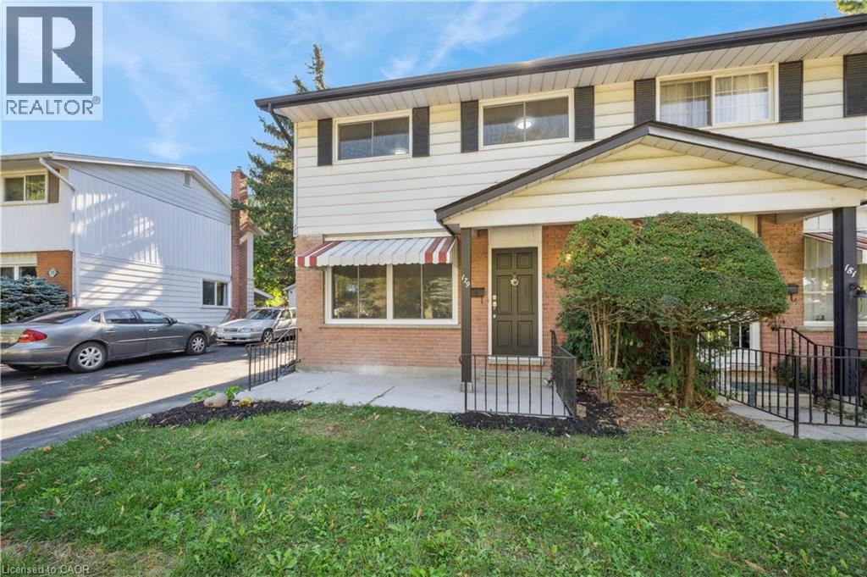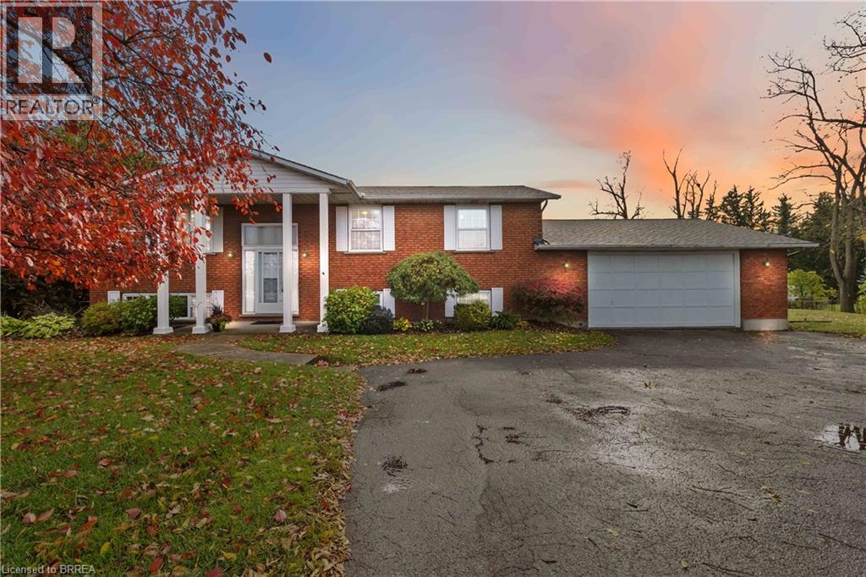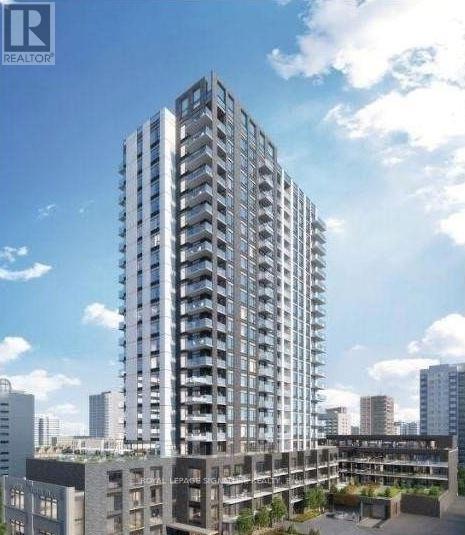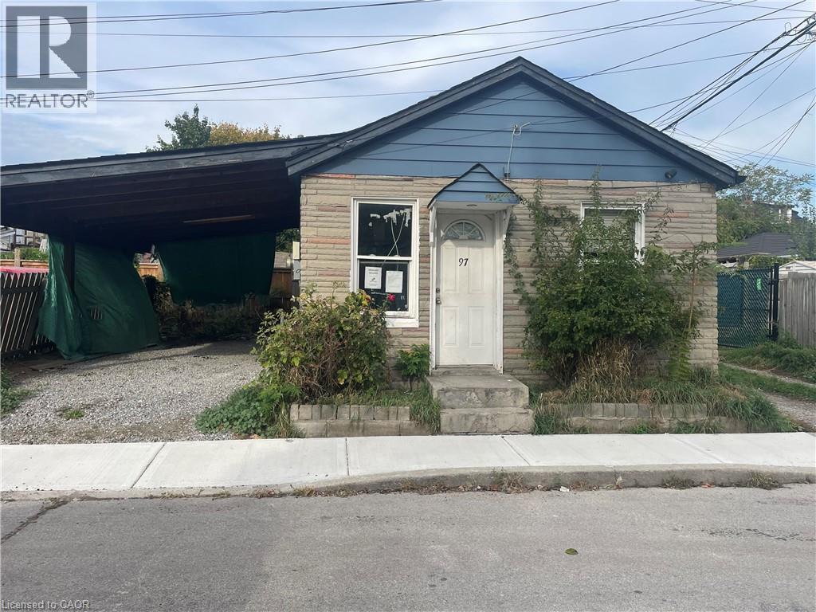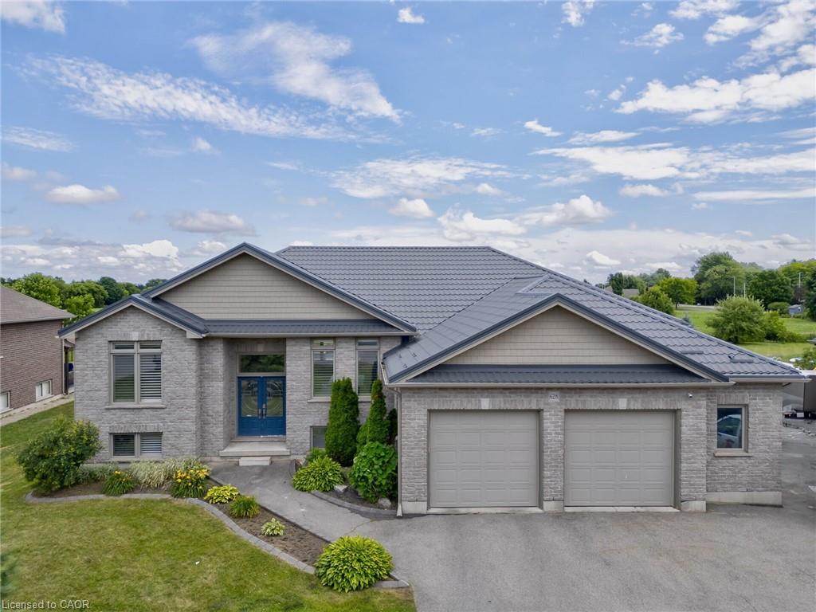
Highlights
Description
- Home value ($/Sqft)$305/Sqft
- Time on Houseful13 days
- Property typeResidential
- StyleBungalow
- Median school Score
- Lot size0.62 Acre
- Garage spaces2
- Mortgage payment
Nestled in the desirable Mount Pleasant community of Brantford, this beautiful 0.62-acre bungalow offers over 3500 SF of finished living space, the perfect blend of comfort, style, and functionality. With an expansive driveway offering space for 8+ cars and a 2.5-car attached garage, this home is ideal for family living and entertaining. Upon entering, the welcoming foyer with double doors leads to a spacious, light filled, open-concept living and kitchen area, complete with hardwood and travertine flooring. The large eat-in kitchen features a generous island with granite countertops and opens onto the backyard oasis, where you can relax on the elevated deck with a natural gas BBQ hookup, overlooking the the on-ground pool and farmers fields, or enjoy the gazebo and separate drive shed. The formal dining room with California shutters creates an elegant atmosphere, while the primary suite offers a large walk-in closet with custom built-ins and a 4-piece ensuite with dual vanities and a walk-in shower. Two additional bedrooms and another 4-piece bath complete the main floor, along with a laundry and mudroom with access to the garage. The lower level boasts high ceilings and above-grade windows, providing plenty of natural light and in-law suite potential. It features a 4th bedroom, a modern 3-piece bath with a walk-in shower, a dry bar, a den/office, and a cozy family room with a gas fireplace. An unfinished room offers future possibilities for a 5th bedroom or second kitchen. Located near Mt. Pleasant Nature Park, community center, Parks and Tennis/Pickleball courts and the Lake Erie Northern Electric Railway Trail, you'll have access to plenty of outdoor amenities. It's also within walking distance to Mt. Pleasant school, making it perfect for families. Book your showing today!
Home overview
- Cooling Central air
- Heat type Forced air, natural gas
- Pets allowed (y/n) No
- Sewer/ septic Septic tank
- Construction materials Brick
- Foundation Concrete perimeter
- Roof Metal
- Fencing Full
- Other structures Gazebo
- # garage spaces 2
- # parking spaces 10
- Has garage (y/n) Yes
- Parking desc Attached garage, asphalt
- # full baths 3
- # total bathrooms 3.0
- # of above grade bedrooms 4
- # of below grade bedrooms 1
- # of rooms 18
- Appliances Water heater owned, water softener
- Has fireplace (y/n) Yes
- Interior features Auto garage door remote(s), in-law capability
- County Brant county
- Area 2115 - sw rural
- Water body type Lake/pond
- Water source Municipal
- Zoning description Vriparu
- Directions Nonmem
- Lot desc Rural, greenbelt, park, school bus route
- Lot dimensions 90.12 x 304.23
- Water features Lake/pond
- Approx lot size (range) 0.5 - 1.99
- Lot size (acres) 0.62
- Basement information Walk-out access, walk-up access, full, finished
- Building size 3609
- Mls® # 40776915
- Property sub type Single family residence
- Status Active
- Virtual tour
- Tax year 2025
- Bedroom Basement
Level: Basement - Family room Gas Fireplace
Level: Basement - Den Basement
Level: Basement - Other Basement
Level: Basement - Utility Basement
Level: Basement - Mudroom Walk up & Access to Garage
Level: Basement - Bathroom Basement
Level: Basement - Games room Dry Bar
Level: Basement - Bedroom double closet
Level: Main - Dining room Main
Level: Main - Living room Main
Level: Main - Bedroom Main
Level: Main - Mudroom Built in closet
Level: Main - Laundry Double closet
Level: Main - Primary bedroom Main
Level: Main - Kitchen center island
Level: Main - Bathroom Main
Level: Main - Bathroom Main
Level: Main
- Listing type identifier Idx

$-2,933
/ Month

