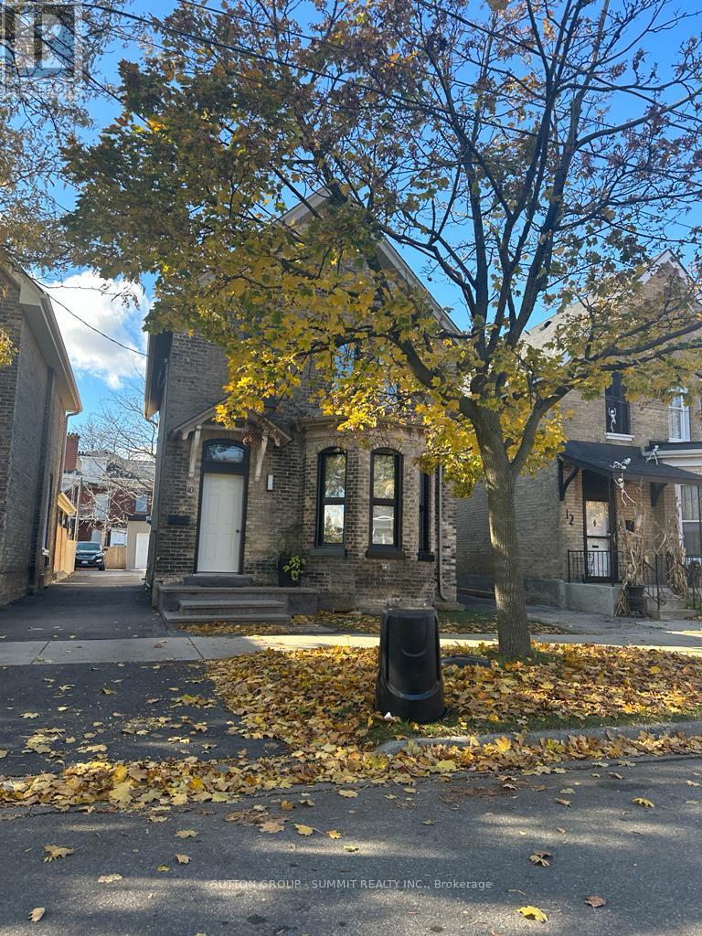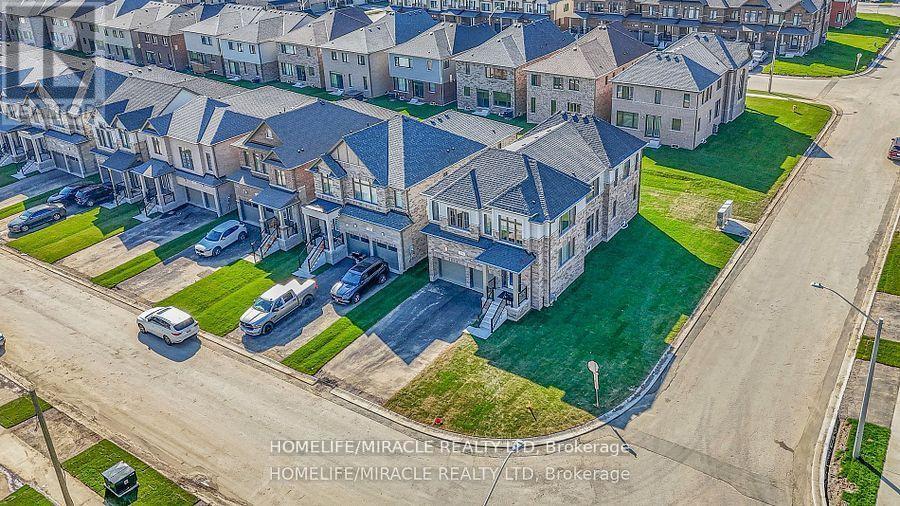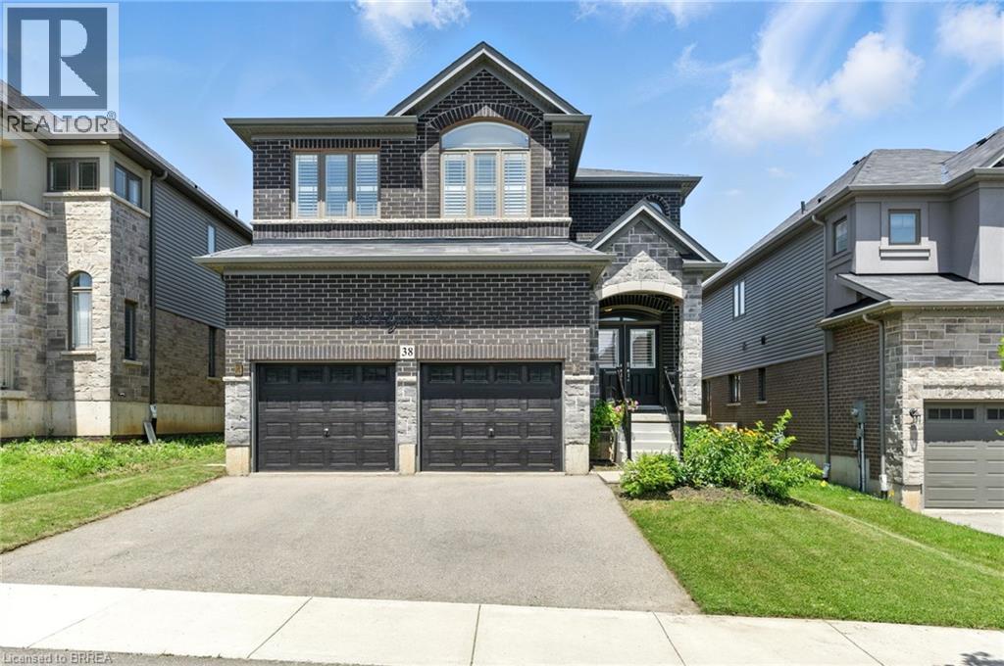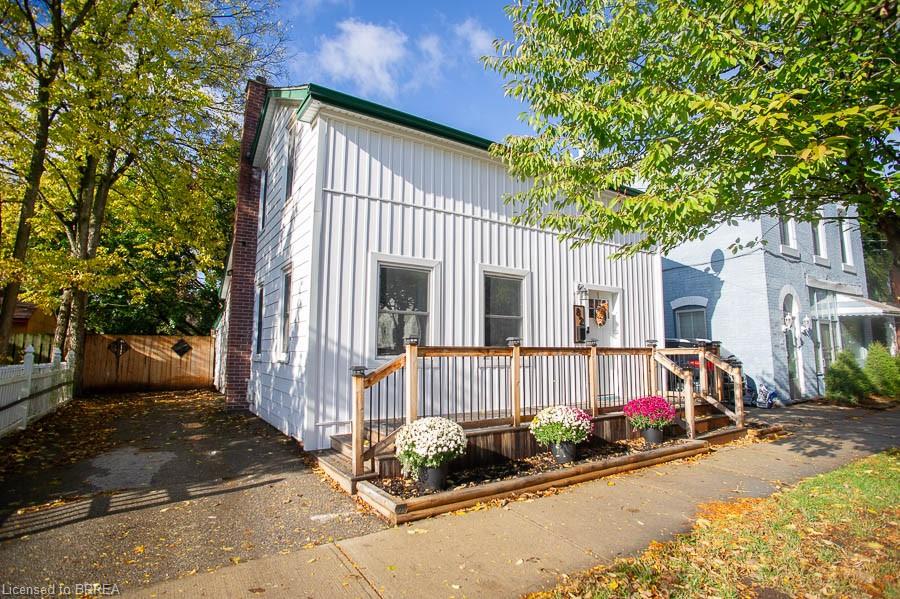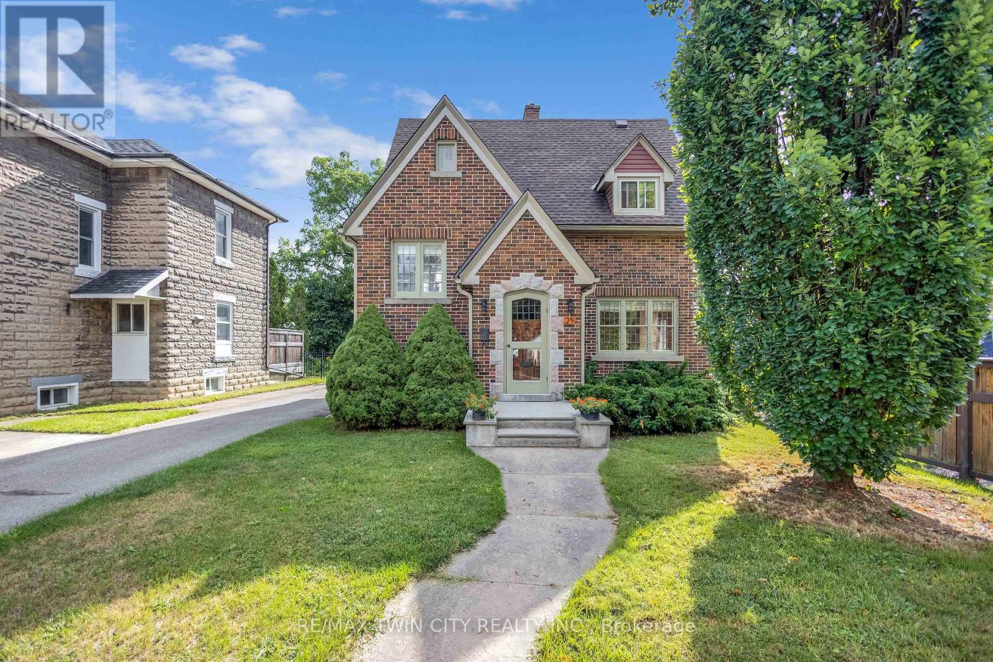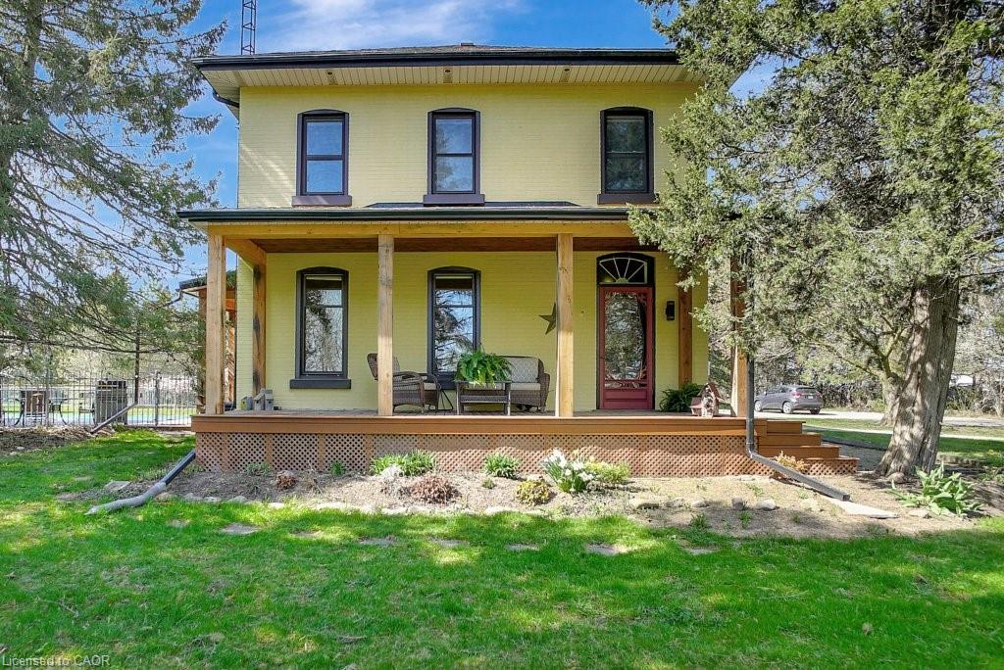
663 Governors Rd E
663 Governors Rd E
Highlights
Description
- Home value ($/Sqft)$507/Sqft
- Time on Houseful44 days
- Property typeResidential
- StyleTwo story
- Median school Score
- Lot size1.96 Acres
- Year built1890
- Garage spaces2
- Mortgage payment
Do you enjoy the privacy and comfort of rural living with some acreage but still just walking distance to town? Then book your showing at 663 Governors Rd. E. where you have 1.96 acres, a brick home, garage, workshop, pool all while being just a stones throw from Paris. Plus you still have easy access to the 403, Cambridge or Brantford. The asphalt drive leads you in on the east side of the property where there is a circular driveway, parking for plenty of cars, or park inside the garage that measures 27x19feet. The property allows for parking for your camper, RV or Boat. The attached insulated workshop has a 200 amp panel, a woodstove and measures 39x25 feet. This is ideal for the hobbyist, the handyman, the trade or the contractor that has plenty of tools and needs a place to work on projects. The home is a double brick Victorian with a large covered front porch with newly wrapped columns. Character remains intact with 10' ceilings, hardwood floors throughout and deep baseboards, updated for the 21st century with vinyl windows, high efficiency forced air gas furnace with central air. The main floor has two reception rooms; the living room with hardwood floors and the family room with wood burning fireplace. The good sized kitchen is open to the oversized dining room that has hardwood floors. The 2nd level of the home has 3 bedrooms, all with hardwood floors & ceiling fans, and the primary bedroom has a fabulous walk-in closet. The lower level has a large wide open rec room with a gas fireplace. On the west side of the property you’ll find a separately fenced 16' x 32' in ground pool, another covered porch area plus a deck/gazebo just south of the pool. At the rear of the property you’ll find an open greenhouse, perfect for that additional covered storage. What a fantastic property…I think there is something for everyone! Please take a moment to view the marketing video, floor plans and the 360 degree photography.
Home overview
- Cooling Central air
- Heat type Forced air, natural gas
- Pets allowed (y/n) No
- Sewer/ septic Septic tank
- Construction materials Brick, vinyl siding
- Foundation Poured concrete, stone
- Roof Asphalt shing
- Fencing Fence - partial
- Other structures Workshop
- # garage spaces 2
- # parking spaces 10
- Has garage (y/n) Yes
- Parking desc Attached garage, garage door opener, asphalt, circular
- # full baths 2
- # total bathrooms 2.0
- # of above grade bedrooms 3
- # of rooms 12
- Appliances Water heater owned, water softener, dishwasher, dryer, hot water tank owned, refrigerator, stove, washer
- Has fireplace (y/n) Yes
- Laundry information In-suite, main level
- Interior features Auto garage door remote(s), ceiling fan(s)
- County Brant county
- Area 2110 - ne rural
- Water source Drilled well
- Zoning description A
- Directions Ca6182
- Lot desc Rural, rectangular, dog park, near golf course, hospital, park, quiet area, ravine, schools
- Lot dimensions 256.91 x 329.77
- Approx lot size (range) 0.5 - 1.99
- Lot size (acres) 1.96
- Basement information Partial, finished
- Building size 2317
- Mls® # 40767141
- Property sub type Single family residence
- Status Active
- Tax year 2025
- Bathroom Second
Level: 2nd - Primary bedroom Second
Level: 2nd - Bedroom Second
Level: 2nd - Bedroom Second
Level: 2nd - Recreational room Lower
Level: Lower - Dining room Main
Level: Main - Laundry Main
Level: Main - Family room Main
Level: Main - Living room Main
Level: Main - Mudroom Main
Level: Main - Bathroom Main
Level: Main - Kitchen Main
Level: Main
- Listing type identifier Idx

$-3,133
/ Month




