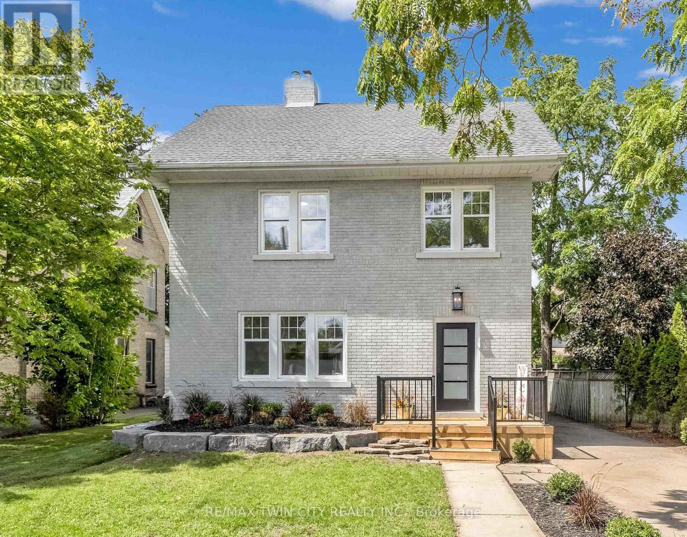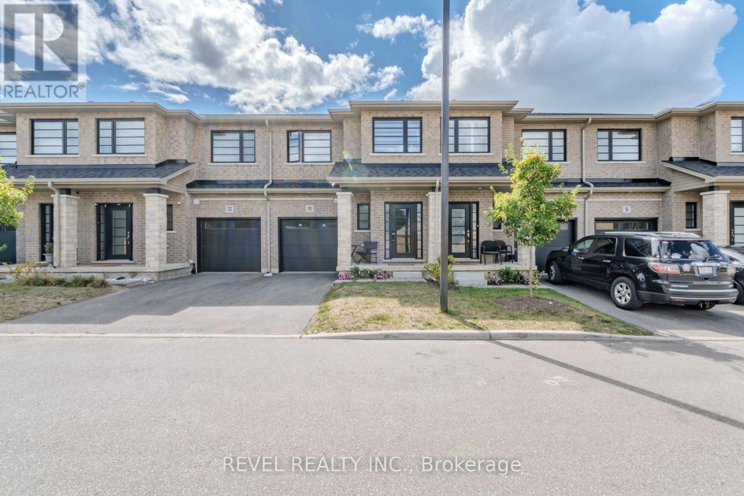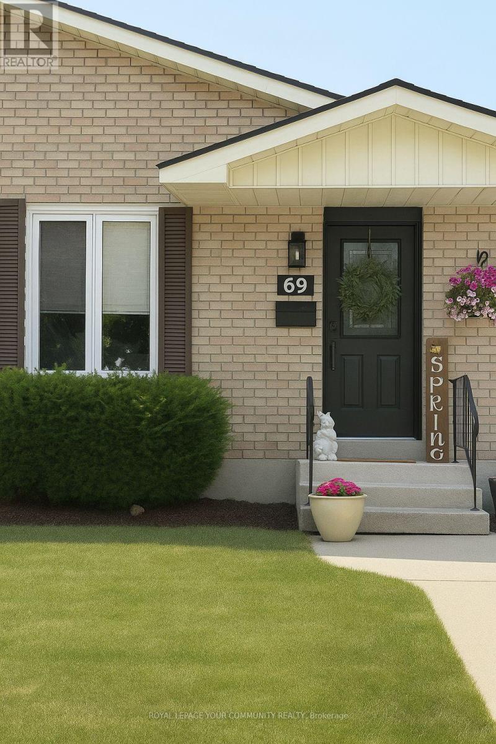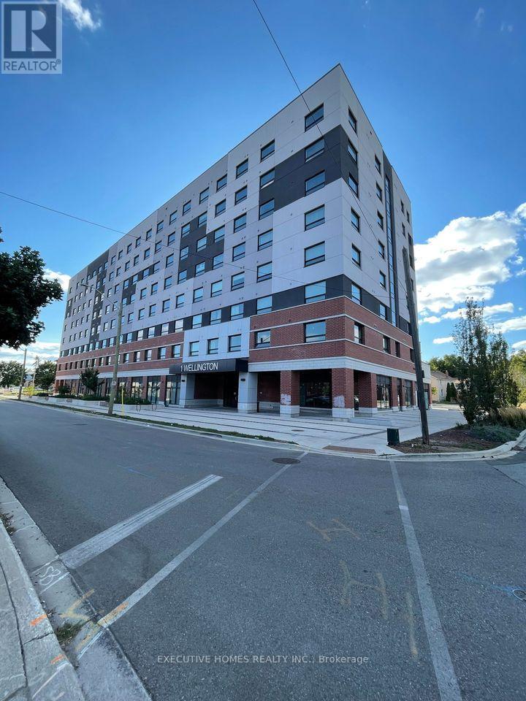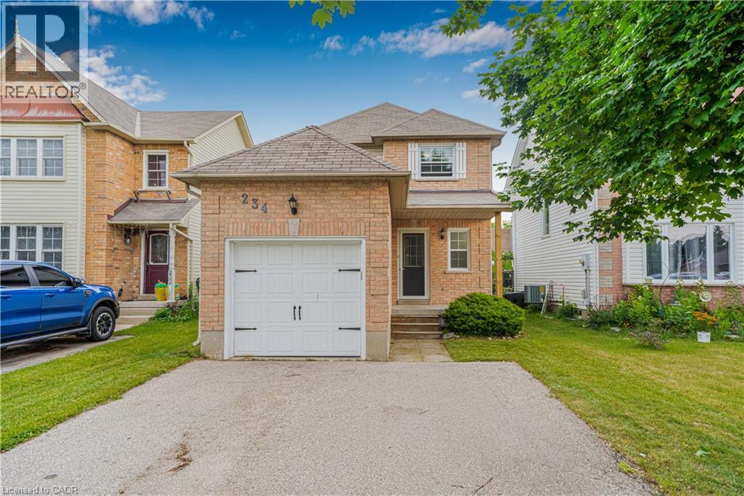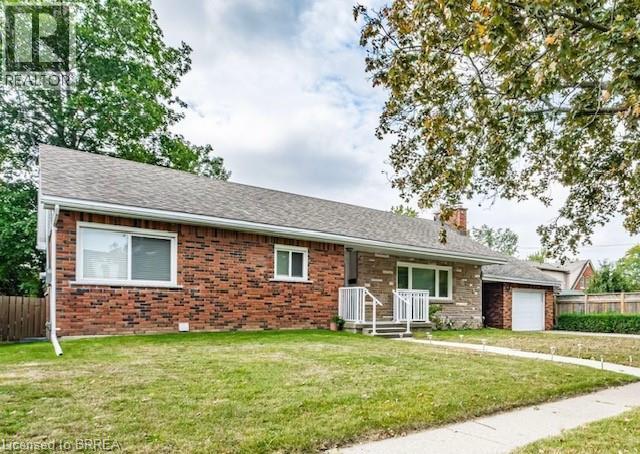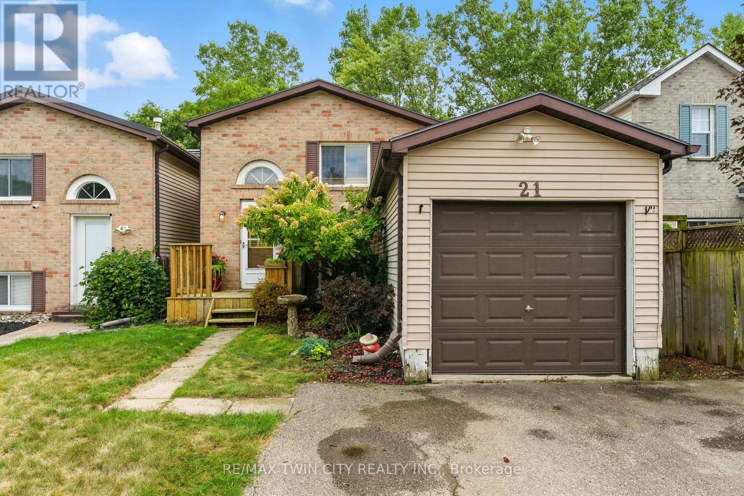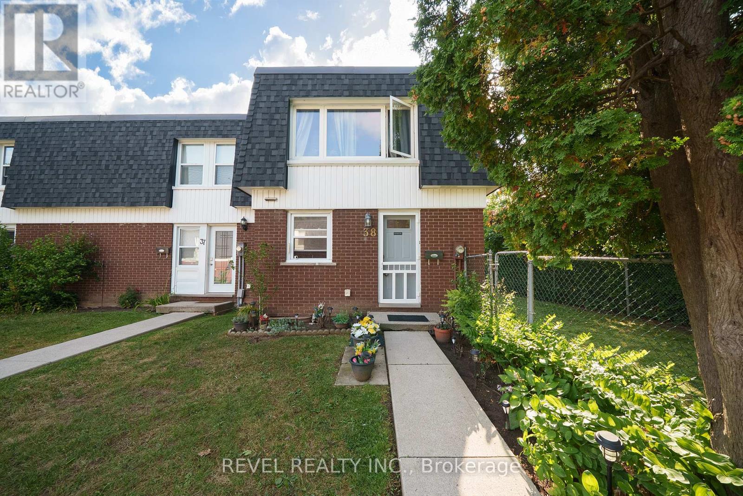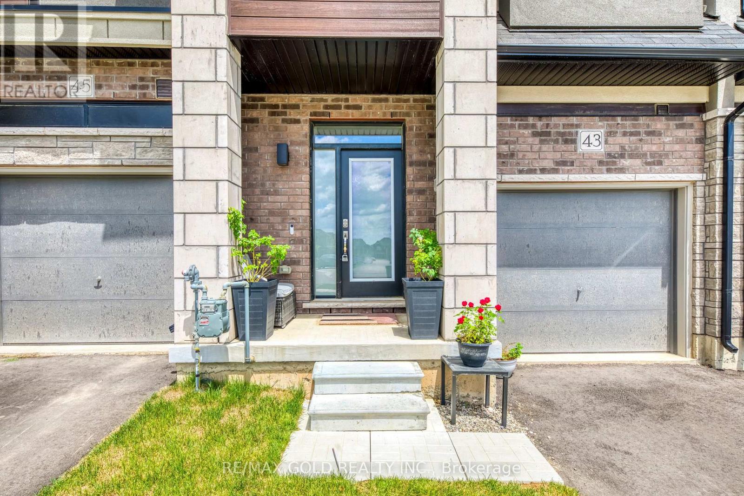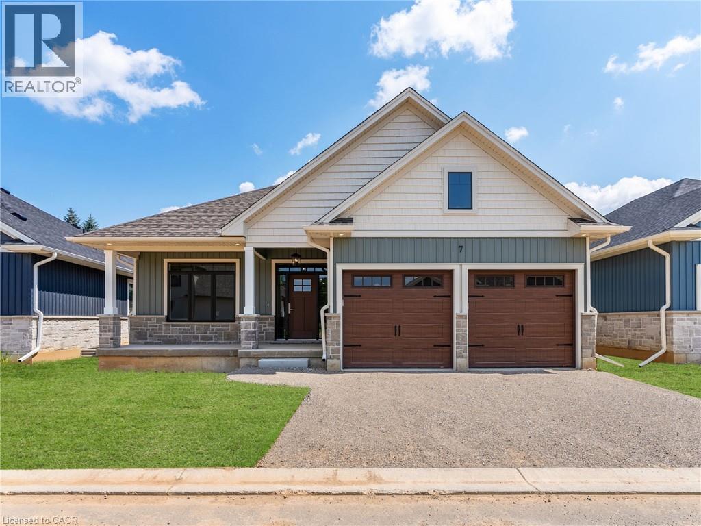
Highlights
Description
- Home value ($/Sqft)$501/Sqft
- Time on Houseful60 days
- Property typeSingle family
- StyleBungalow
- Median school Score
- Year built2023
- Mortgage payment
Don't miss this incredible opportunity to experience modern living, tranquility, and a warm, welcoming neighborhood! This stunning 3-bedroom, 3-bathroom Bungaloft is a must-see! Spanning 1,811 sq. ft., this home offers a thoughtfully designed layout perfect for both comfort and entertainment. Step into a bright and airy foyer that leads to a spacious great room and a gourmet kitchen, ideal for hosting family gatherings. The kitchen showcases high-end stainless steel appliances, quartz countertops, and elegant cabinetry, combining both style and functionality. Plus, enjoy direct access to the double-car garage from your mudroon. Flooded with natural light from expansive windows, this home exudes warmth and openness. Covered front and back porches provide the perfect spaces to relax, no matter the weather. The main-floor primary suite is a private retreat, complete with a walk-in closet and a luxurious 4-piece ensuite. Upstairs, a spacious guest suite awaits, featuring an oversized bedroom, a 4-piece bathroom, and ample closet space—ideal for family or visitors seeking comfort and privacy. Need more space? The unfinished 1,377 sq. ft. basement offers endless possibilities - create an additional bedroom, a rec room, a home office, or the ultimate entertainment area! Additional features include an owned water softener, ensuring quality water throughout the home. Only one year old, this home feels brand new! Welcome Home! (id:63267)
Home overview
- Cooling Central air conditioning
- Heat type Forced air
- Sewer/ septic Municipal sewage system
- # total stories 1
- # parking spaces 4
- Has garage (y/n) Yes
- # full baths 3
- # total bathrooms 3.0
- # of above grade bedrooms 3
- Community features Quiet area
- Subdivision 2107 - victoria park
- Lot size (acres) 0.0
- Building size 1985
- Listing # 40747357
- Property sub type Single family residence
- Status Active
- Bedroom 5.512m X 6.121m
Level: 2nd - Bathroom (# of pieces - 4) Measurements not available
Level: 2nd - Other 12.268m X 13.411m
Level: Basement - Bedroom 4.013m X 3.2m
Level: Main - Laundry 2.642m X 2.057m
Level: Main - Primary bedroom 4.064m X 3.988m
Level: Main - Living room 4.521m X 5.791m
Level: Main - Bathroom (# of pieces - 4) Measurements not available
Level: Main - Kitchen 3.581m X 3.607m
Level: Main - Full bathroom Measurements not available
Level: Main - Dining room 3.581m X 3.404m
Level: Main - Foyer 1.88m X 3.302m
Level: Main
- Listing source url Https://www.realtor.ca/real-estate/28567981/68-cedar-street-unit-7-paris
- Listing type identifier Idx

$-2,653
/ Month




