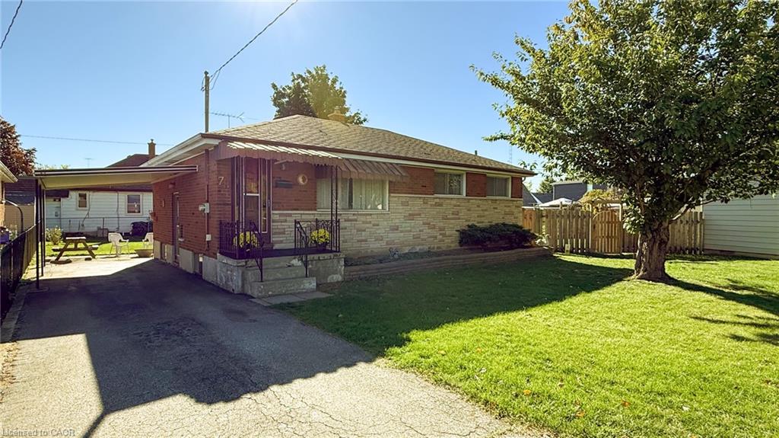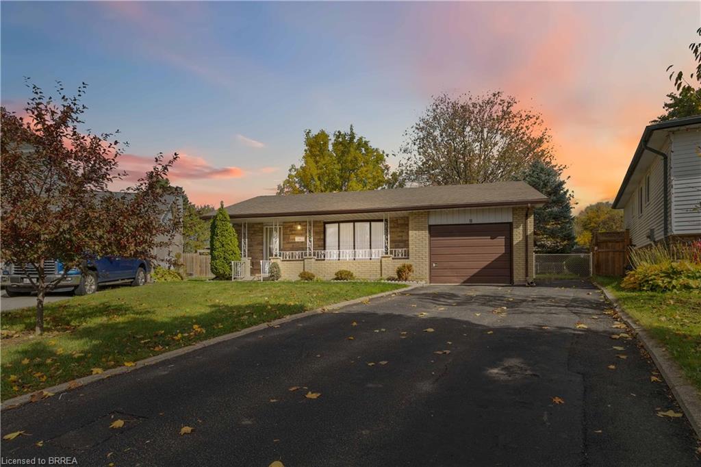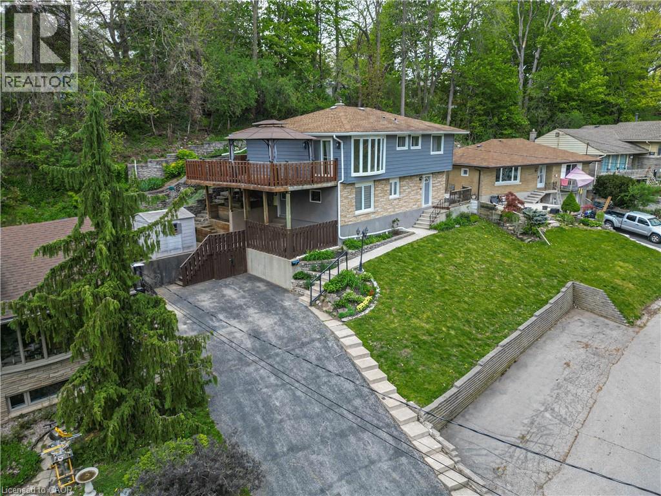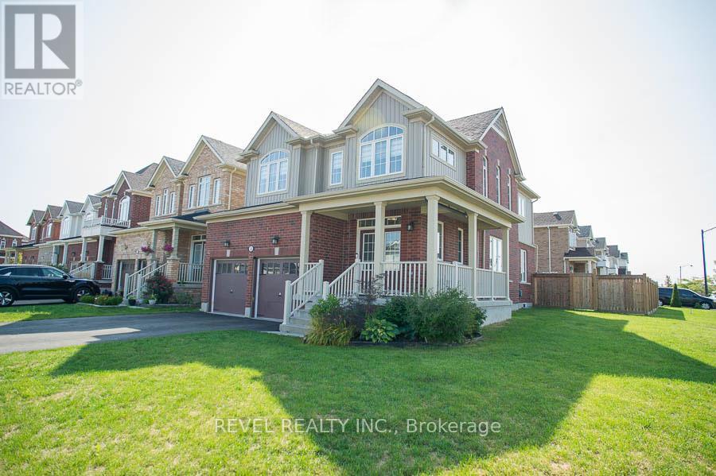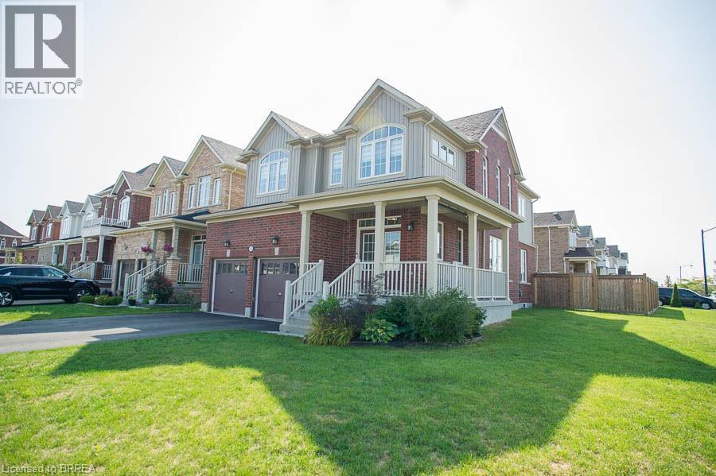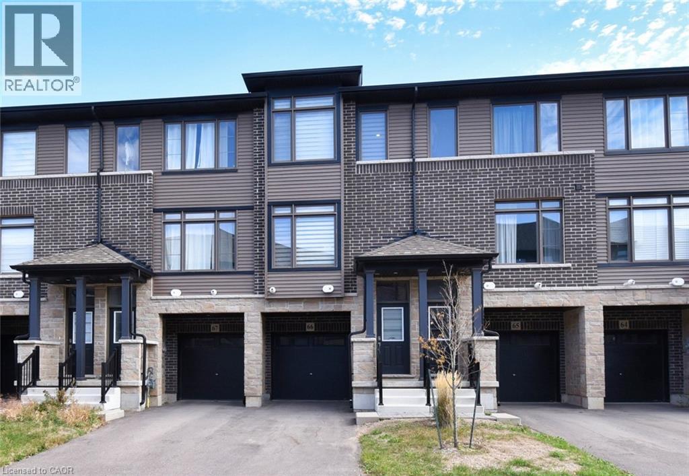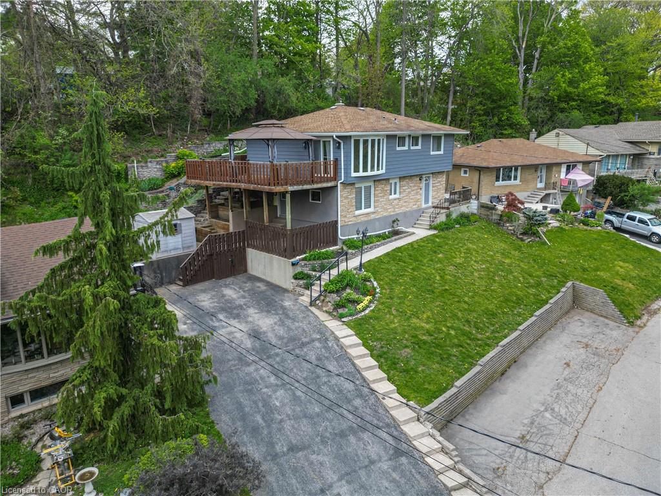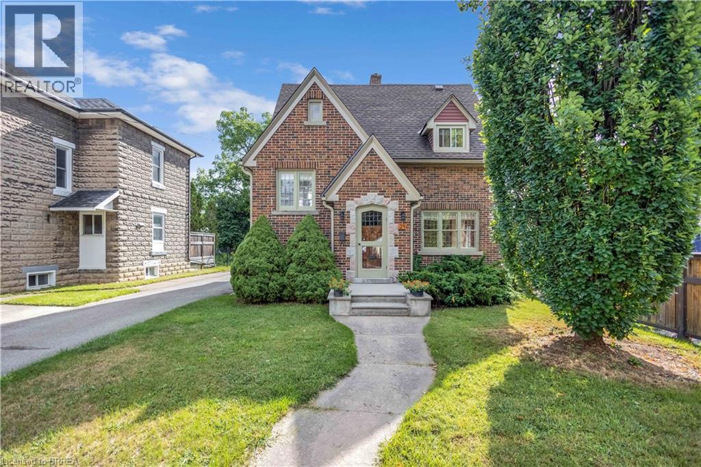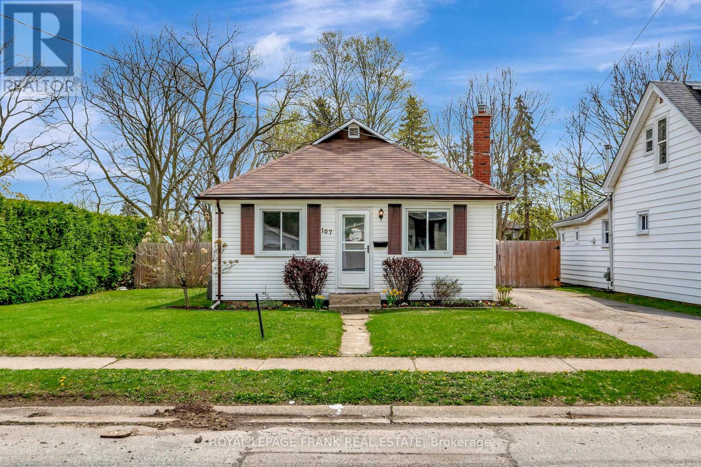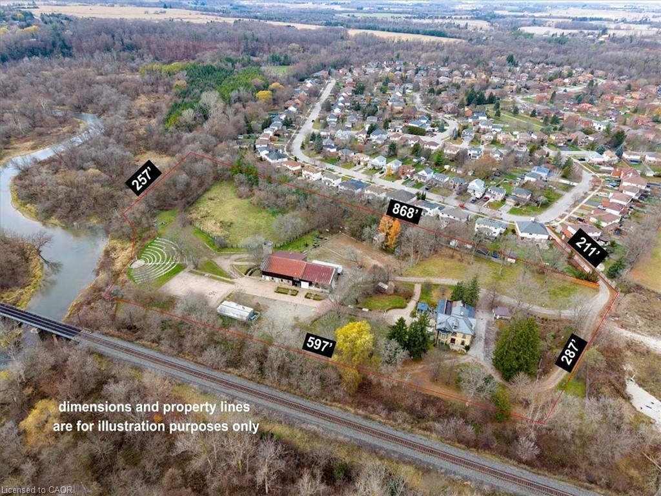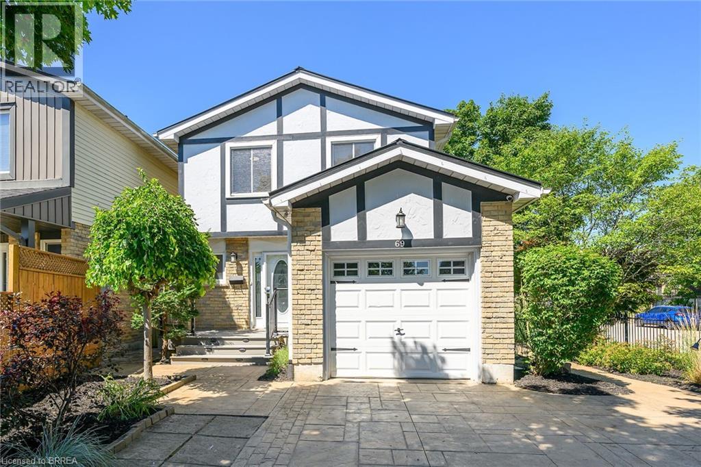
Highlights
Description
- Home value ($/Sqft)$358/Sqft
- Time on Houseful18 days
- Property typeSingle family
- Style2 level
- Median school Score
- Mortgage payment
Welcome to this beautifully updated home in the charming town of Paris. Featuring 3 bedrooms and 3 bathrooms, this property offers both style and comfort. The spacious primary suite includes a luxurious en-suite bath and a walk-in closet for all your storage needs. The completely remodelled main floor (2023) boasts a modern open-concept design with granite countertops, abundant cabinetry, and a cozy corner gas fireplace. Patio doors lead to a private, fully fenced yard—perfect for relaxing or entertaining. Enjoy peace of mind with extensive upgrades: Main floor renovation (2023), Kitchen window (2023) Tankless water heater–owned (2023), Electrical panel (2023), Furnace (2021), A/C (2022), Metal roof (2020), Irrigation control system (2021) This turn-key home blends contemporary finishes with practical updates (id:63267)
Home overview
- Cooling Central air conditioning
- Heat source Natural gas
- Heat type Forced air
- Sewer/ septic Municipal sewage system
- # total stories 2
- # parking spaces 3
- Has garage (y/n) Yes
- # full baths 2
- # half baths 1
- # total bathrooms 3.0
- # of above grade bedrooms 3
- Has fireplace (y/n) Yes
- Subdivision 2105 - fair grounds
- Directions 2013831
- Lot size (acres) 0.0
- Building size 2000
- Listing # 40775619
- Property sub type Single family residence
- Status Active
- Bedroom 3.353m X 3.251m
Level: 2nd - Bathroom (# of pieces - 4) 3.353m X 1.803m
Level: 2nd - Primary bedroom 4.445m X 3.607m
Level: 2nd - Bathroom (# of pieces - 3) 3.353m X 1.499m
Level: 2nd - Bedroom 2.819m X 2.997m
Level: 2nd - Recreational room 5.004m X 4.953m
Level: Lower - Laundry 3.175m X 2.134m
Level: Lower - Den 2.692m X 2.591m
Level: Lower - Bathroom (# of pieces - 2) Measurements not available
Level: Main - Dining room 3.048m X 2.438m
Level: Main - Kitchen 4.826m X 1.93m
Level: Main - Living room 5.029m X 3.48m
Level: Main
- Listing source url Https://www.realtor.ca/real-estate/28946065/69-garden-crescent-paris
- Listing type identifier Idx

$-1,909
/ Month

