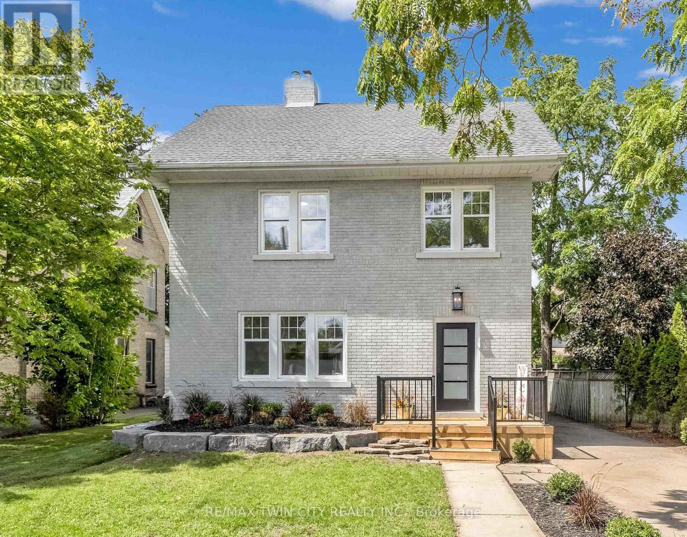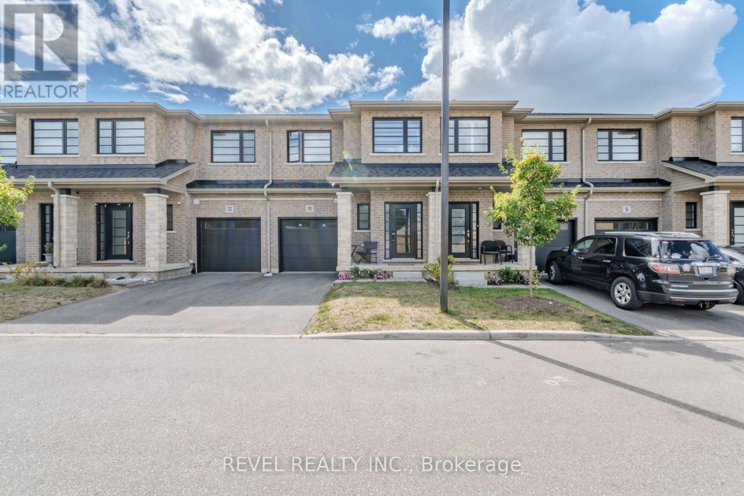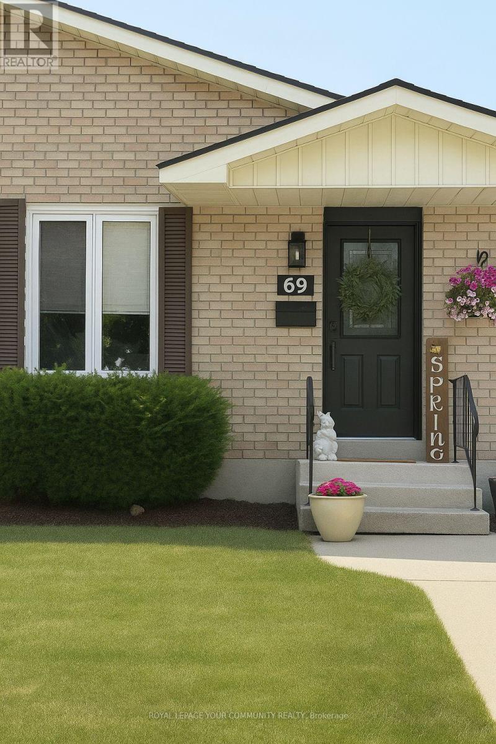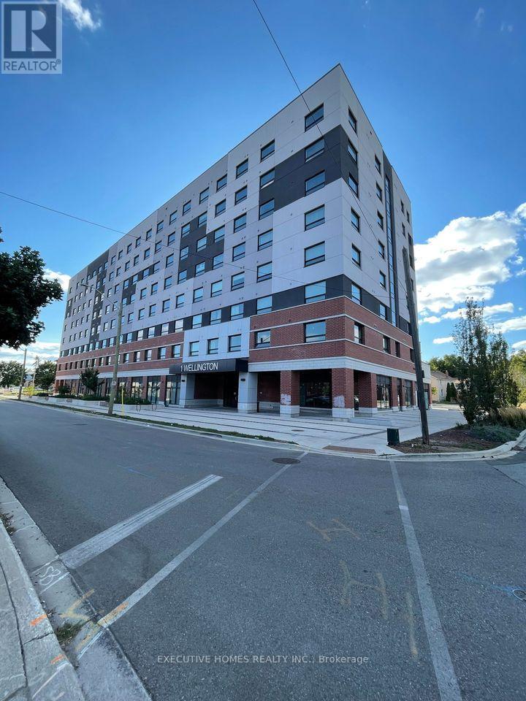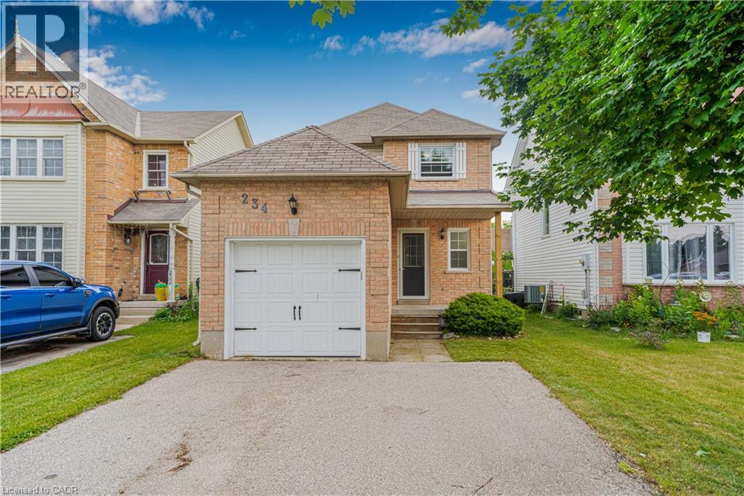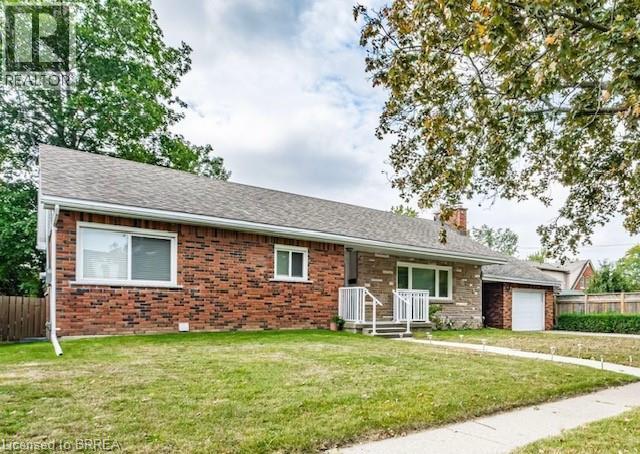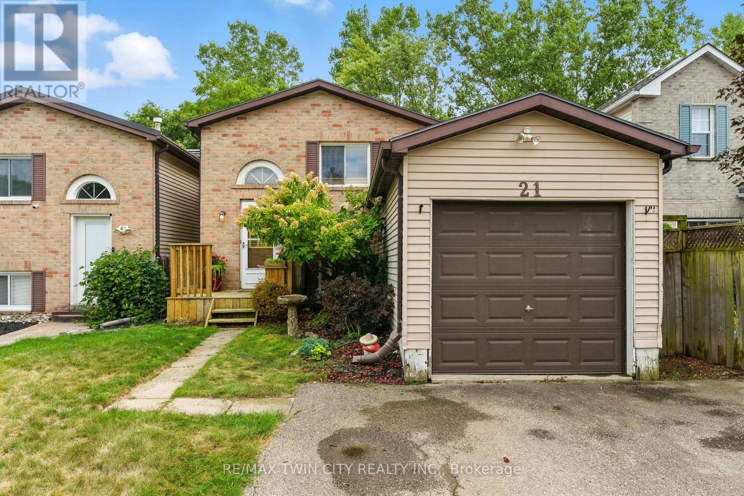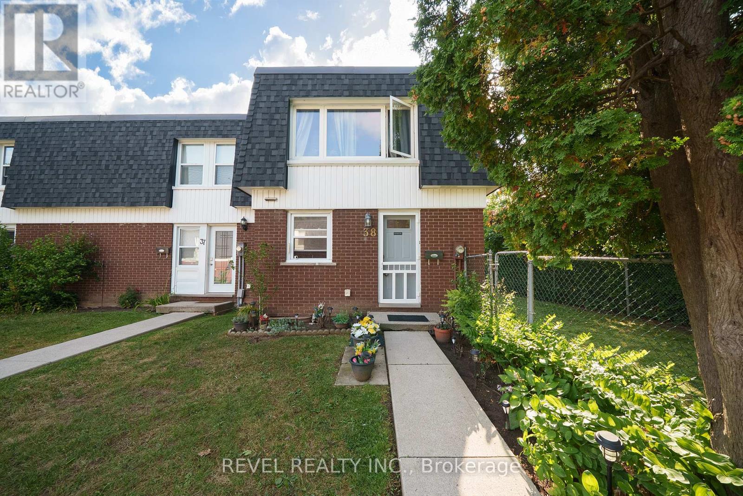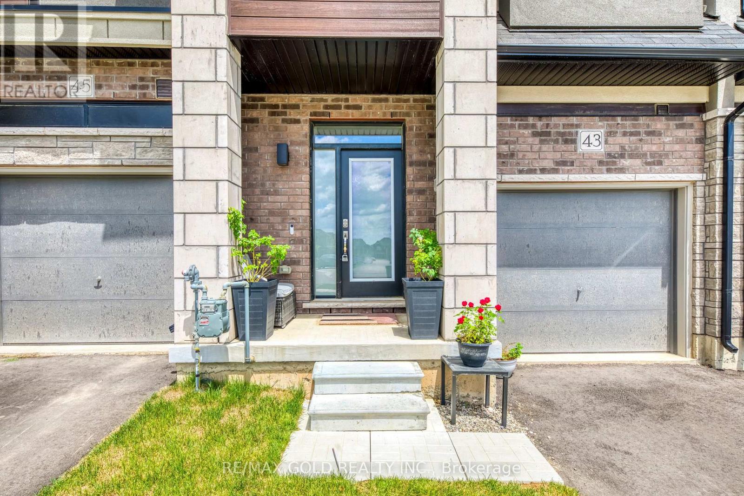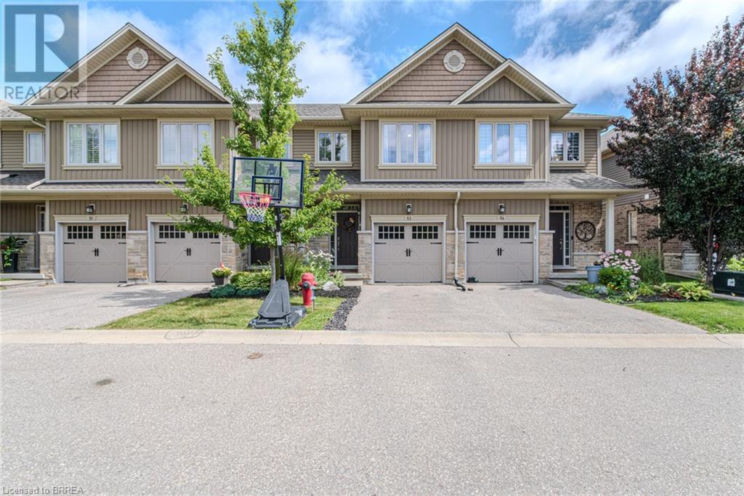
80 Willow Street Unit 53
80 Willow Street Unit 53
Highlights
Description
- Home value ($/Sqft)$447/Sqft
- Time on Houseful60 days
- Property typeSingle family
- Style2 level
- Median school Score
- Year built2016
- Mortgage payment
Welcome to 53-80 Willow Street, a beautifully maintained 3-bedroom, 3-bathroom townhome located in the heart of Paris. Step inside to a bright, open-concept main floor featuring 9' ceilings, large windows, and an abundance of natural light. The kitchen flows seamlessly into the dining and living areas and is equipped with stainless steel appliances, including a fridge, stove, and dishwasher. Patio doors lead to a private rear courtyard, perfect for morning coffee or summer evenings outside. Upstairs, you’ll find three spacious bedrooms, including a primary suite with a private ensuite bath and walk in closet. The second floor also features convenient in-suite laundry, offering added functionality and ease. Located just a short walk to the Grand River, trails, downtown Paris, local shops, and restaurants, this property offers the perfect blend of lifestyle, comfort, and location. (id:63267)
Home overview
- Cooling Central air conditioning
- Heat source Natural gas
- Heat type Forced air
- Sewer/ septic Municipal sewage system
- # total stories 2
- # parking spaces 2
- Has garage (y/n) Yes
- # full baths 2
- # half baths 1
- # total bathrooms 3.0
- # of above grade bedrooms 3
- Subdivision 2106 - green lane park
- Lot size (acres) 0.0
- Building size 1341
- Listing # 40747770
- Property sub type Single family residence
- Status Active
- Bedroom 4.978m X 2.54m
Level: 2nd - Bathroom (# of pieces - 4) Measurements not available
Level: 2nd - Bathroom (# of pieces - 3) Measurements not available
Level: 2nd - Laundry 1.626m X 2.54m
Level: 2nd - Bedroom 3.023m X 2.54m
Level: 2nd - Primary bedroom 4.75m X 3.531m
Level: 2nd - Bathroom (# of pieces - 2) Measurements not available
Level: Main - Kitchen 2.896m X 4.115m
Level: Main - Dinette 2.057m X 4.039m
Level: Main - Great room 3.2m X 4.039m
Level: Main
- Listing source url Https://www.realtor.ca/real-estate/28572848/80-willow-street-unit-53-paris
- Listing type identifier Idx

$-1,475
/ Month




