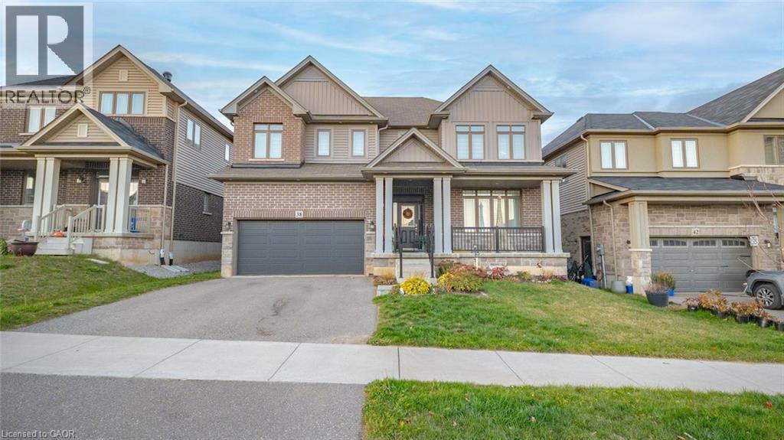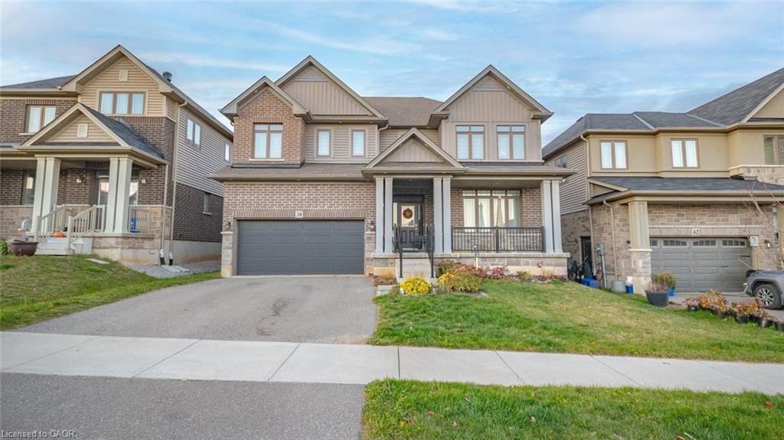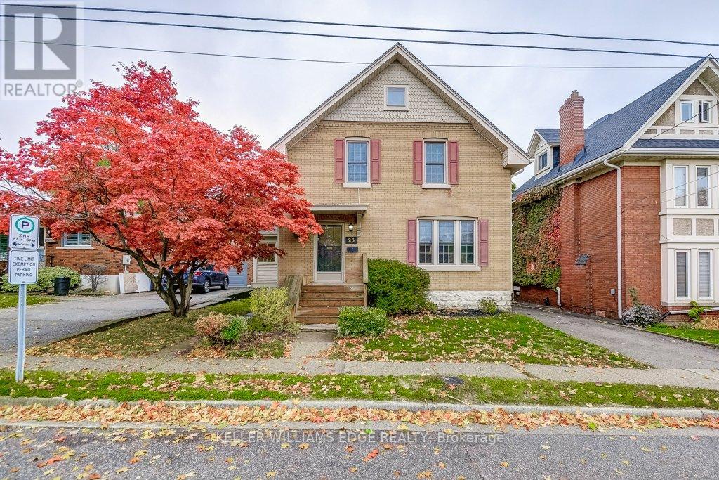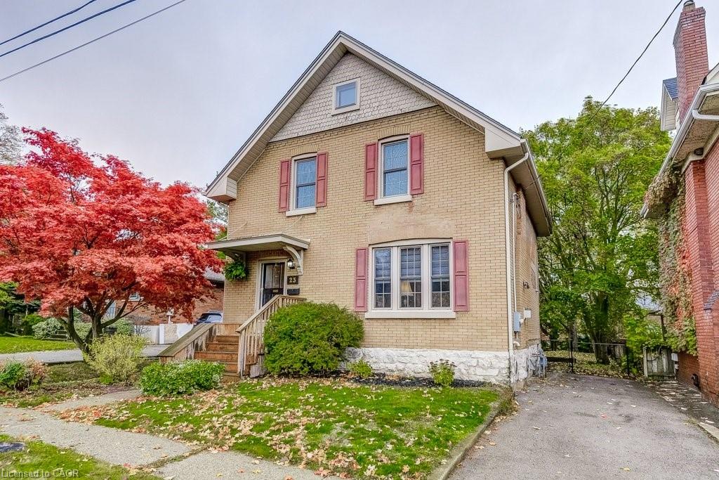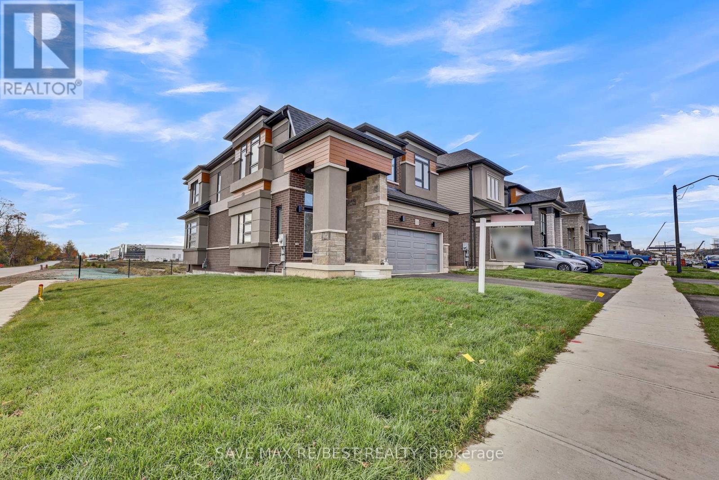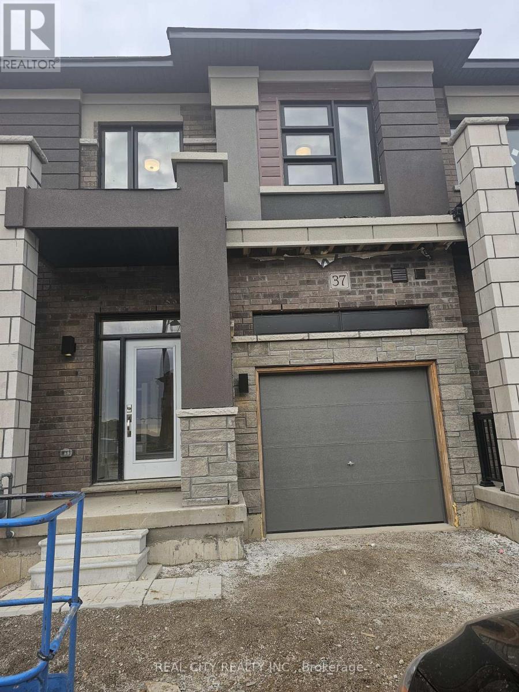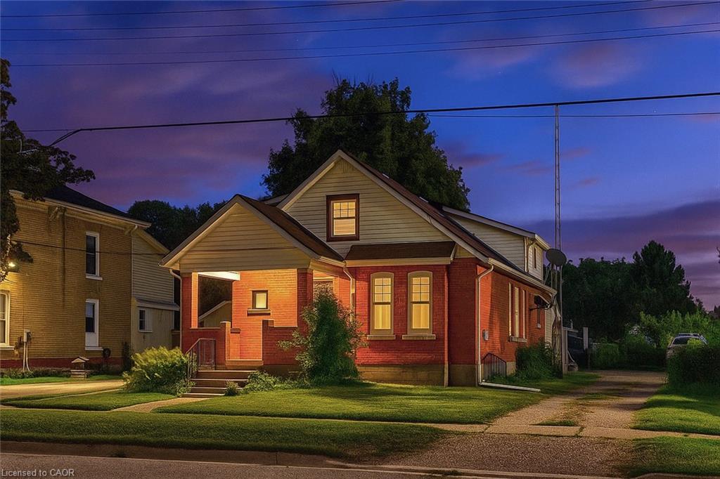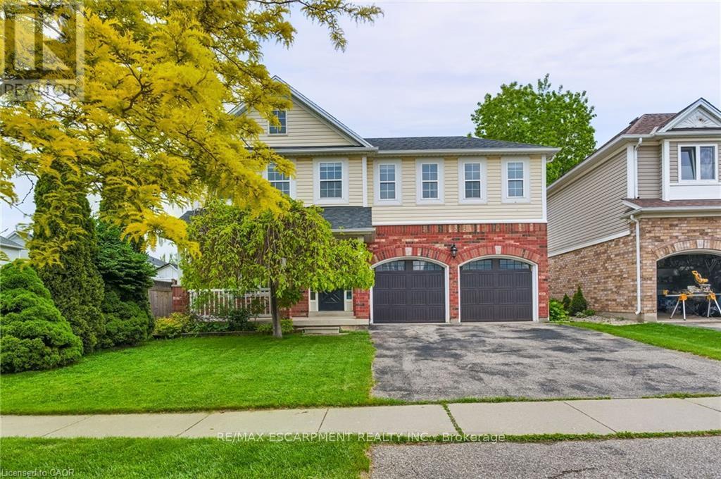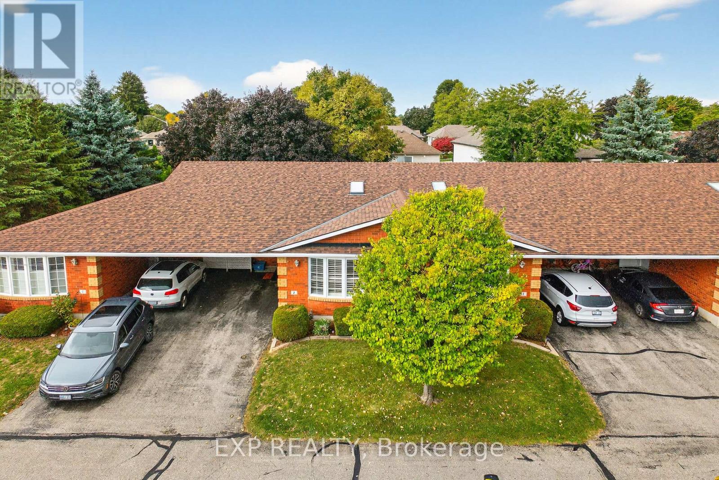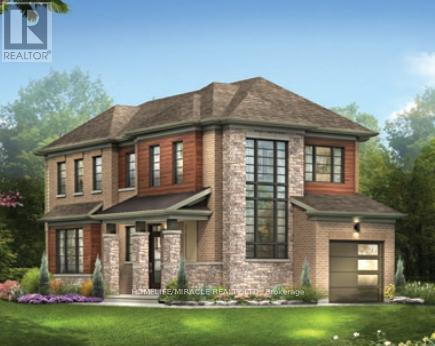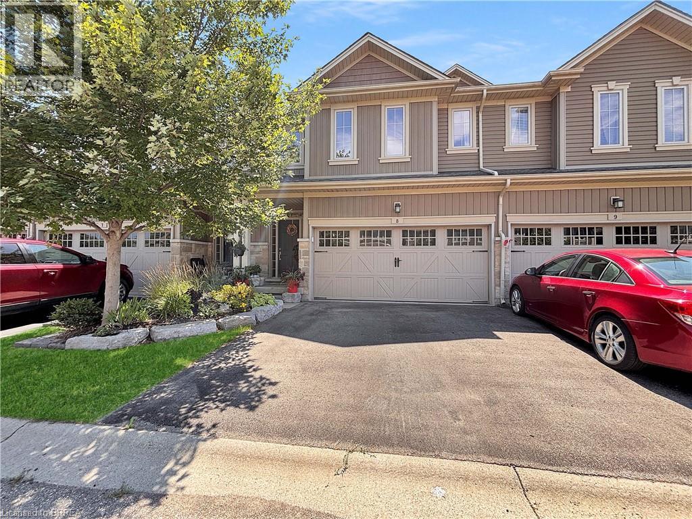
80 Willow Street Unit 8
80 Willow Street Unit 8
Highlights
Description
- Home value ($/Sqft)$425/Sqft
- Time on Houseful48 days
- Property typeSingle family
- Style2 level
- Median school Score
- Year built2015
- Mortgage payment
Peaceful Living with a Stunning River View in the Heart of Paris! Welcome to this beautifully maintained home tucked into a quiet, friendly community in the heart of Paris. With the **Grand River right in your backyard**, you'll enjoy the peaceful sounds of water and wildlife - not traffic. Paddleboarders and kayakers float by, and iconic downtown Paris is just minutes away. Imagine coming home to your manicured gardens, pulling into your two-car garage, and stepping inside a sun-filled, open-concept living space. The flexible layout offers room for relaxing, dining, and gathering around the large island in the open galley kitchen, all with forest and river views from large windows. With two bedrooms, an open den, and three bathrooms, this 2000 sq.ft. home feels spacious and welcoming. The unfinished basement is ideal for storage and comes fully equipped. Low condo fees (less than $125/mo, per seller) include lawn maintenance, so you can simply enjoy your surroundings. This is a rare opportunity to own a truly serene property with a million-dollar view. Book your showing today! (id:63267)
Home overview
- Cooling Central air conditioning
- Heat source Natural gas
- Heat type Forced air
- Sewer/ septic Municipal sewage system
- # total stories 2
- # parking spaces 4
- Has garage (y/n) Yes
- # full baths 2
- # half baths 1
- # total bathrooms 3.0
- # of above grade bedrooms 2
- Subdivision 2105 - fair grounds
- View Direct water view
- Water body name Grand river
- Lot size (acres) 0.0
- Building size 1952
- Listing # 40762731
- Property sub type Single family residence
- Status Active
- Primary bedroom 5.08m X 5.588m
Level: 2nd - Bathroom (# of pieces - 4) Measurements not available
Level: 2nd - Den 3.658m X 5.182m
Level: 2nd - Bathroom (# of pieces - 4) Measurements not available
Level: 2nd - Bedroom 3.251m X 1.6m
Level: 2nd - Other 5.131m X 6.096m
Level: Main - Bathroom (# of pieces - 2) Measurements not available
Level: Main - Dining room 3.505m X 3.658m
Level: Main - Living room 3.505m X 4.877m
Level: Main - Kitchen 3.607m X 5.791m
Level: Main
- Listing source url Https://www.realtor.ca/real-estate/28866585/80-willow-street-unit-8-paris
- Listing type identifier Idx

$-2,211
/ Month

