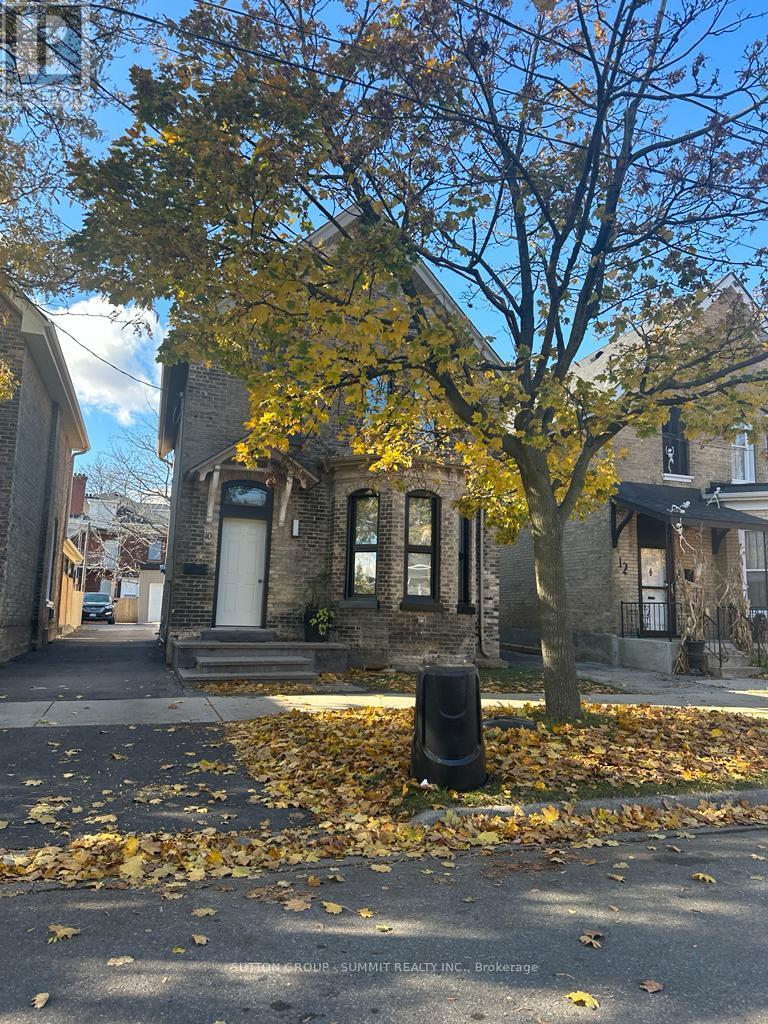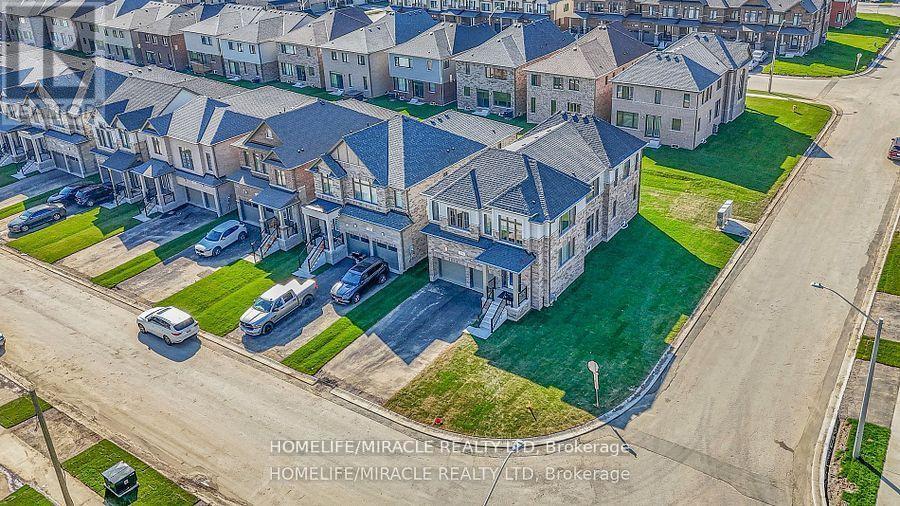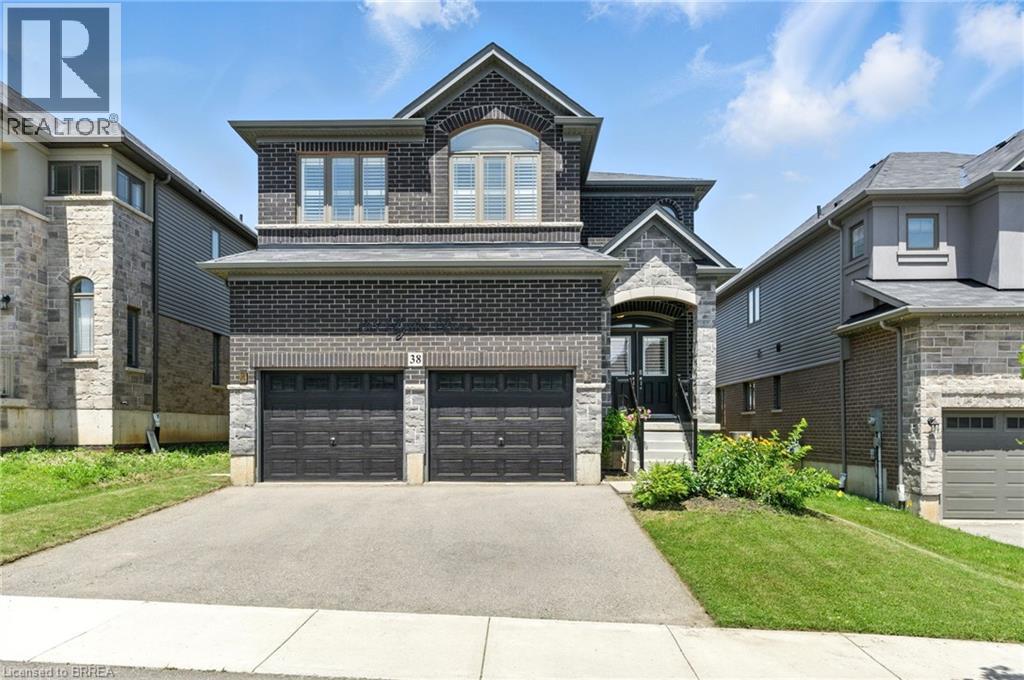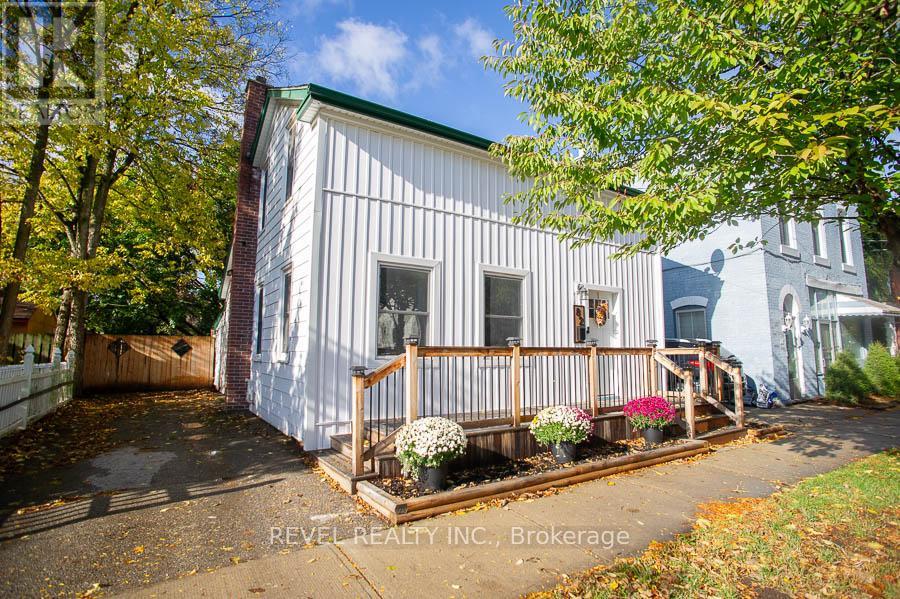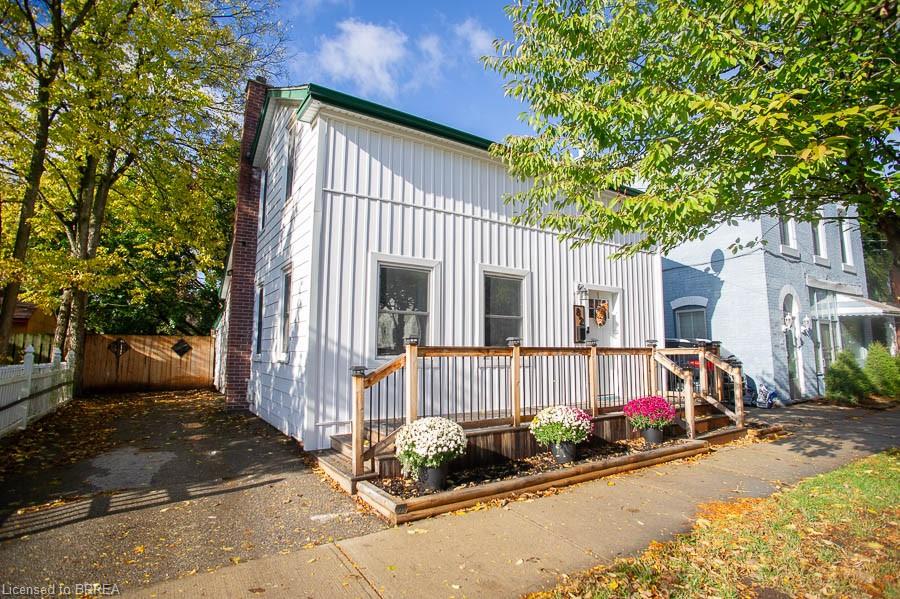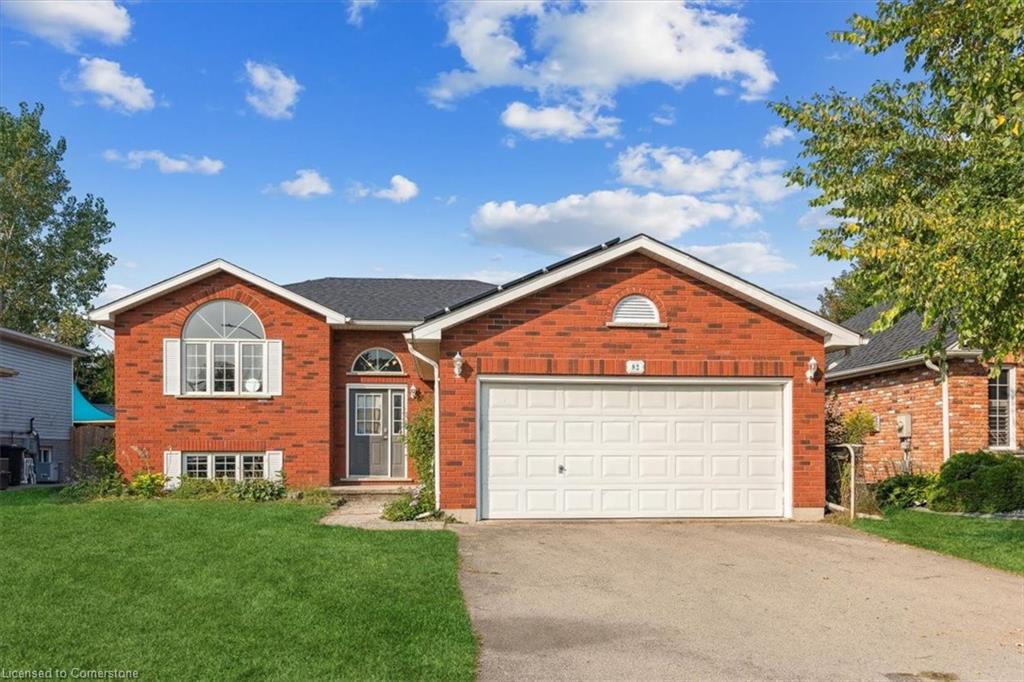
Highlights
Description
- Home value ($/Sqft)$426/Sqft
- Time on Houseful110 days
- Property typeResidential
- StyleBungalow raised
- Median school Score
- Year built2001
- Garage spaces2
- Mortgage payment
Welcome to this stunning home, perfectly suited for commuters who appreciate the charm of Paris, Ontario. The living room features a picture window that floods the space with natural light and a cathedral ceiling, creating a sense of openness. The gourmet kitchen boasts chandeliers, a large eat-in area, a granite center island, and quartz countertops, with sliding doors that lead to a spacious deck perfect for entertaining. Upstairs, the primary bedroom is equipped with a bright window, ceiling fan, and his and hers closets, while the second bedroom also includes a bright window and closet. The main bathroom is a 4-piece retreat, featuring a window, single vanity with a granite countertop, a tub/shower combo, and tile floors. The basement provides additional living space with a large recreation room featuring above-grade windows, a bedroom with an above-grade window, closet, and broadloom, plus a 2-piece bathroom with a rough in for shower or bath and a rough in for sink in the laundry room. Enjoy the ultimate convenience with this home's heated garage, accessible directly from the interior. A natural gas heater on a thermostat ensures your vehicle or workspace stays warm year-round. Recent Installations include: the furnace and oversized air conditioner (April 2020), hot water tank (March 2020), roof (August 2020). This home boasts an unbeatable location, just a 15-minute drive to Highways 403 and 401. You'll have effortless access to stunning provincial parks, popular swimming areas, and the picturesque vistas of two major rivers. Plus, with top-rated schools, parks, and shopping within easy reach, it perfectly balances peaceful suburban living with urban amenities. Some photos have been virtually staged.
Home overview
- Cooling Central air
- Heat type Forced air, natural gas
- Pets allowed (y/n) No
- Sewer/ septic Sewer (municipal)
- Construction materials Brick
- Foundation Poured concrete
- Roof Asphalt shing
- # garage spaces 2
- # parking spaces 4
- Has garage (y/n) Yes
- Parking desc Attached garage
- # full baths 1
- # half baths 1
- # total bathrooms 2.0
- # of above grade bedrooms 3
- # of below grade bedrooms 1
- # of rooms 9
- Has fireplace (y/n) Yes
- Interior features None
- County Brant county
- Area 2105 - paris
- Water source Municipal
- Zoning description R1-5
- Lot desc Urban, park, place of worship, quiet area, rec./community centre, schools, shopping nearby
- Lot dimensions 53.48 x 111.55
- Approx lot size (range) 0 - 0.5
- Basement information Full, finished
- Building size 1947
- Mls® # 40747010
- Property sub type Single family residence
- Status Active
- Tax year 2024
- Bedroom Basement
Level: Basement - Recreational room Basement
Level: Basement - Laundry Basement
Level: Basement - Kitchen Main
Level: Main - Bedroom Main
Level: Main - Primary bedroom Main
Level: Main - Living room Main
Level: Main - Bathroom Main
Level: Main - Bathroom Main
Level: Main
- Listing type identifier Idx

$-2,213
/ Month




