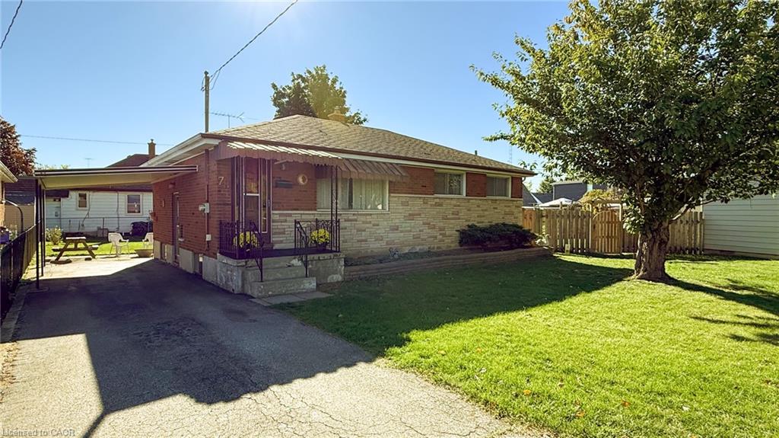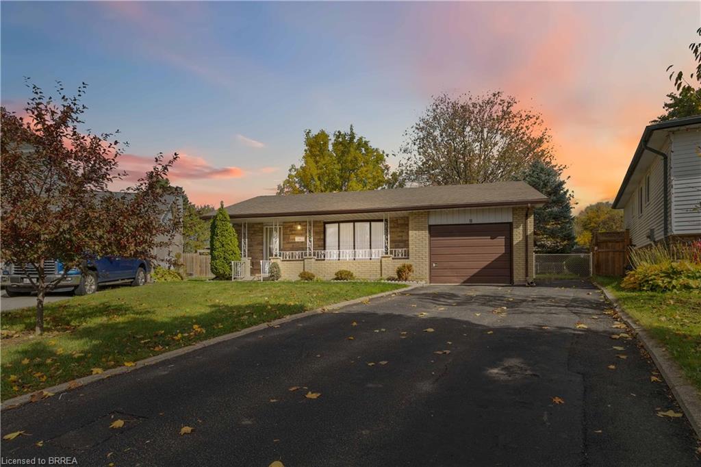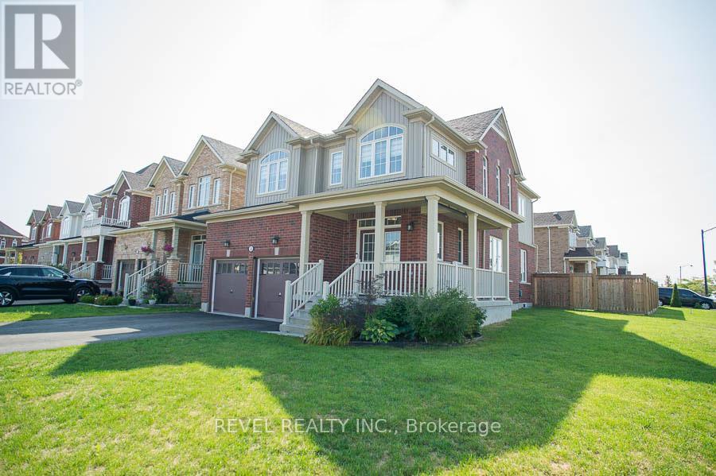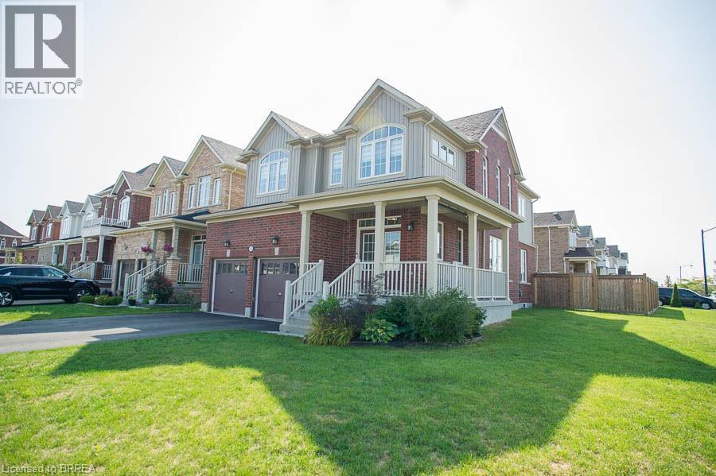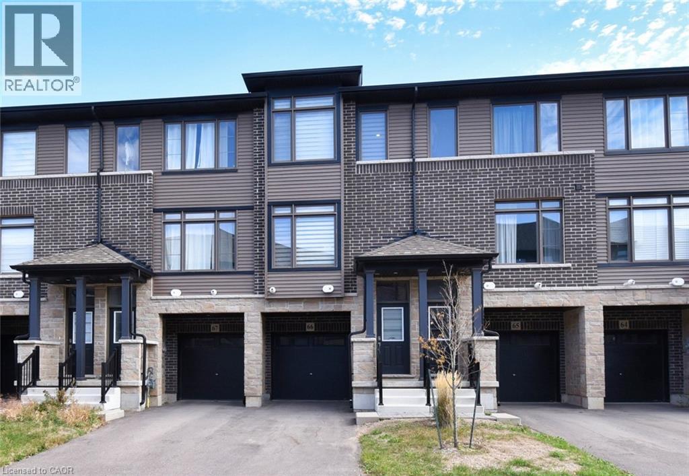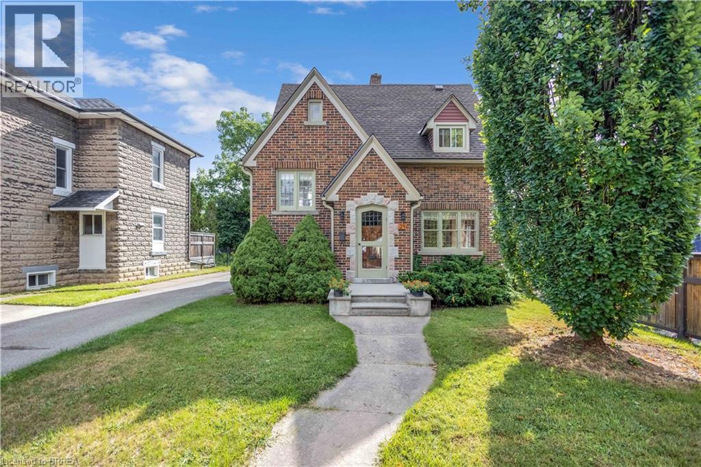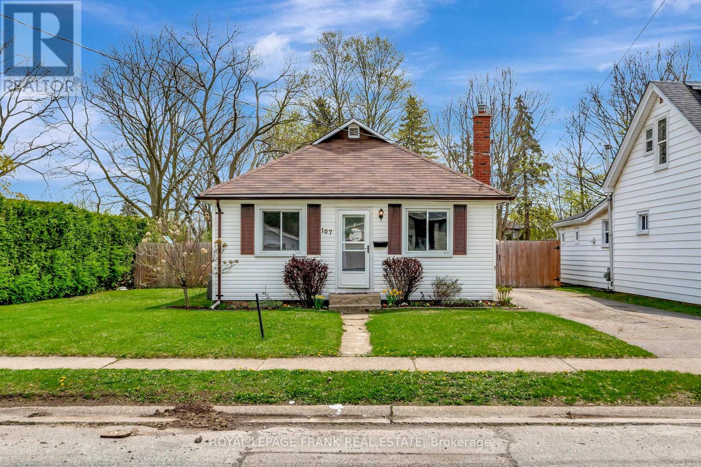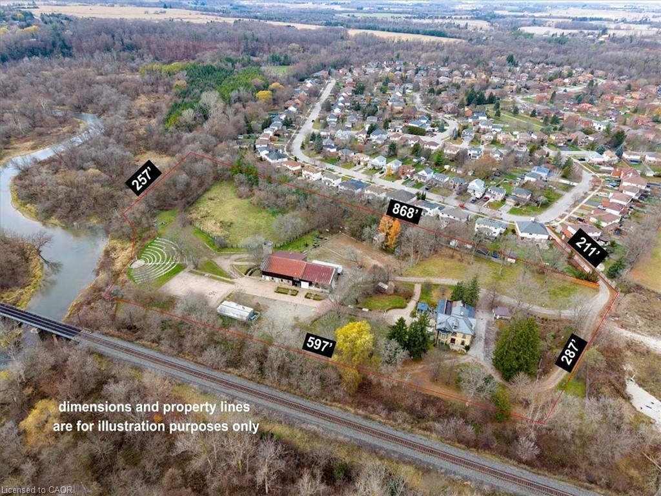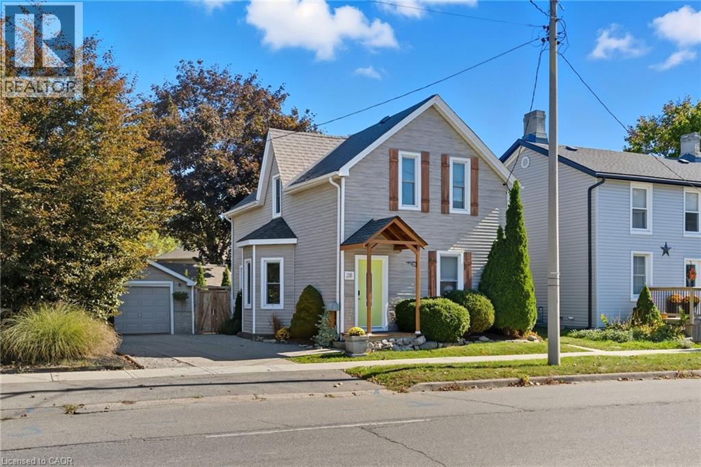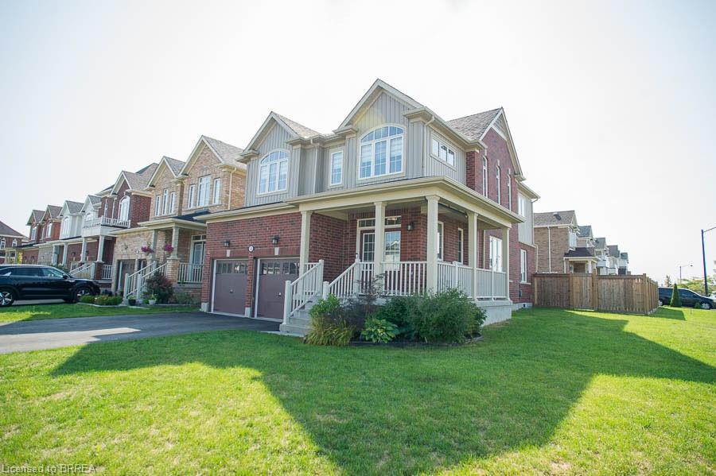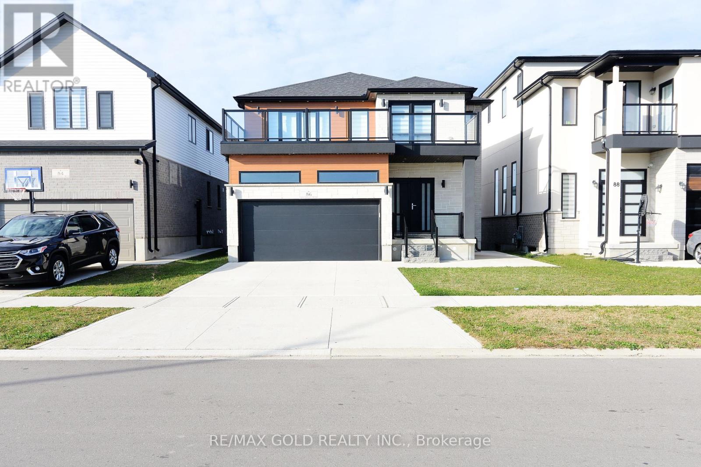
Highlights
Description
- Time on Housefulnew 5 days
- Property typeSingle family
- Median school Score
- Mortgage payment
This exceptional 5-bedroom, 5-bathroom detached home offers an impressive 3,258 sq. ft. of thoughtfully designed living space. Set on a magnificent ravine lot, the property offers breathtaking views that will surely captivate you. The bright, open-concept main floor features soaring 9-foot ceilings, creating a spacious atmosphere ideal for hosting gatherings. The gourmet kitchen showcases high-end stainless steel appliances, a generously sized island, and expansive European windows that flood the area with natural light. Rich engineered hardwood floors flow seamlessly throughout both the main and second levels. Enjoy outdoor relaxation on the oversized deck, perfect for entertaining or unwinding. The fully finished walk-out basement includes a cozy bedroom, a luxurious sauna, and a separate entrance, offering the potential for an in-law suite or private retreat. Located just minutes from Highway 403, top-rated schools, nature trails, and more, this home provides both convenience and tranquility. Book your showing today to experience this incredible property in person! (id:63267)
Home overview
- Cooling Central air conditioning, air exchanger
- Heat source Natural gas
- Heat type Forced air
- Sewer/ septic Sanitary sewer
- # total stories 2
- # parking spaces 4
- Has garage (y/n) Yes
- # full baths 3
- # half baths 1
- # total bathrooms 4.0
- # of above grade bedrooms 5
- Subdivision Paris
- Directions 2129968
- Lot size (acres) 0.0
- Listing # X12463352
- Property sub type Single family residence
- Status Active
- 2nd bedroom Measurements not available
Level: 2nd - Bedroom Measurements not available
Level: 2nd - Primary bedroom Measurements not available
Level: 2nd - 3rd bedroom Measurements not available
Level: Basement
- Listing source url Https://www.realtor.ca/real-estate/28991892/86-grandville-circle-brant-paris-paris
- Listing type identifier Idx

$-3,277
/ Month

