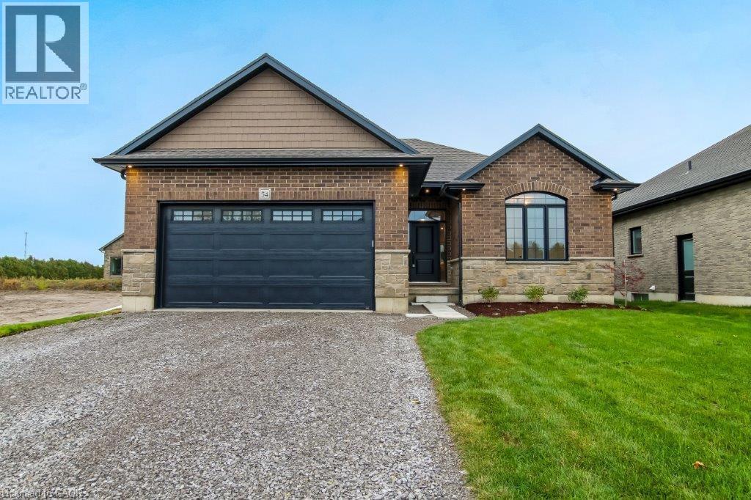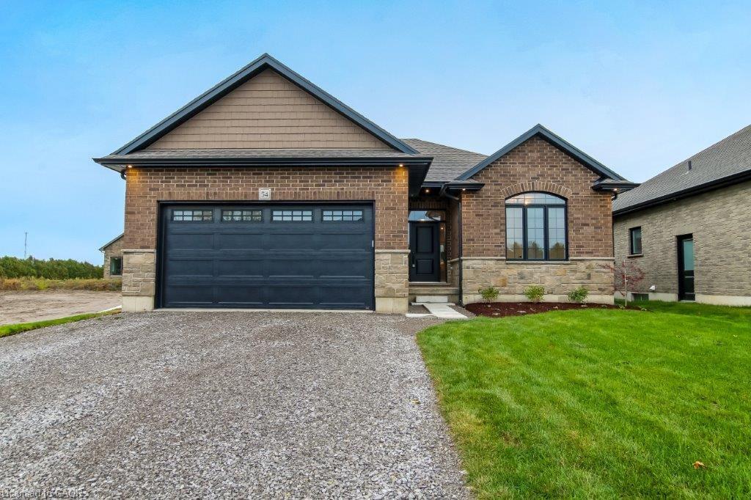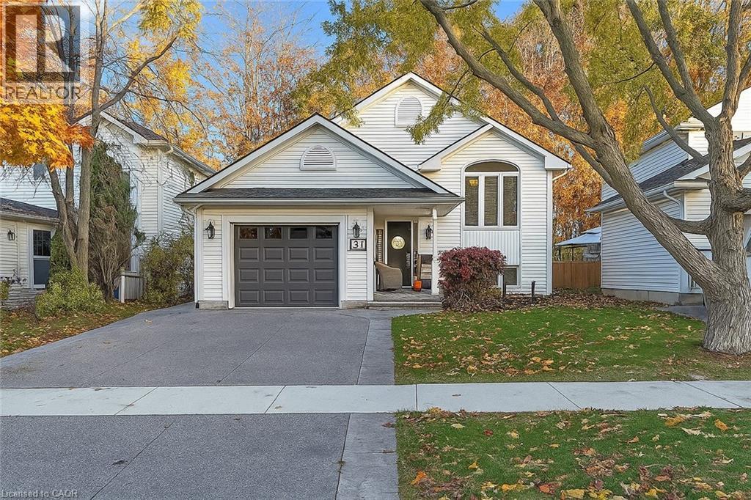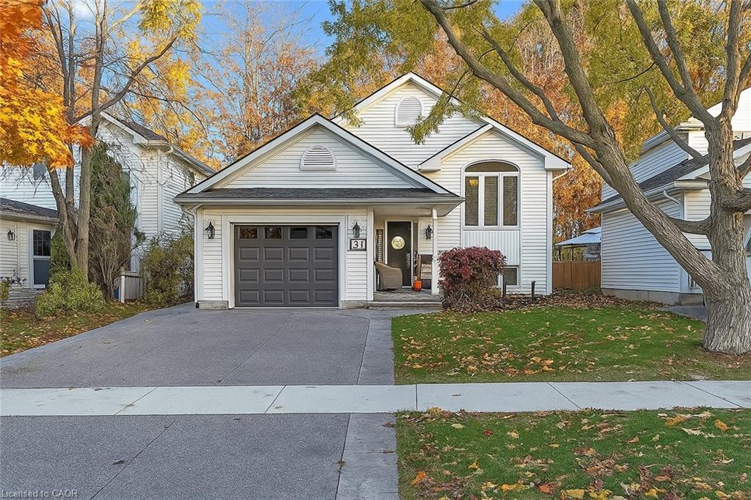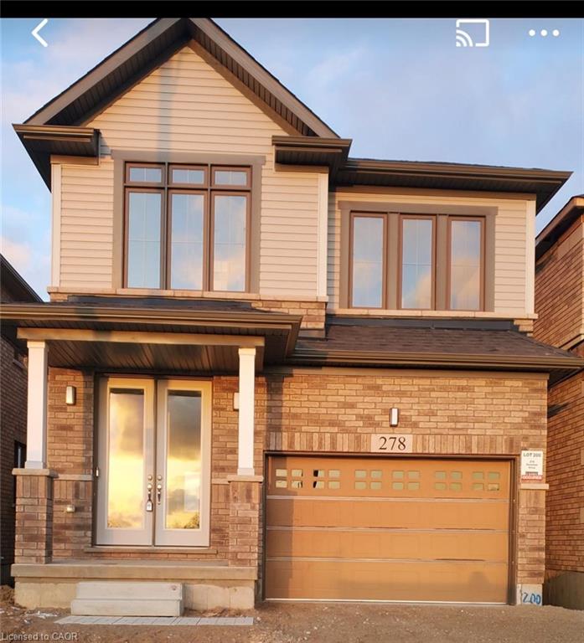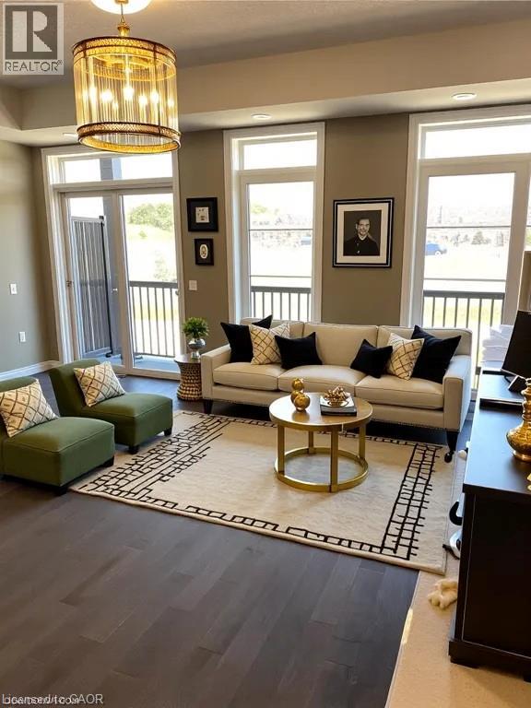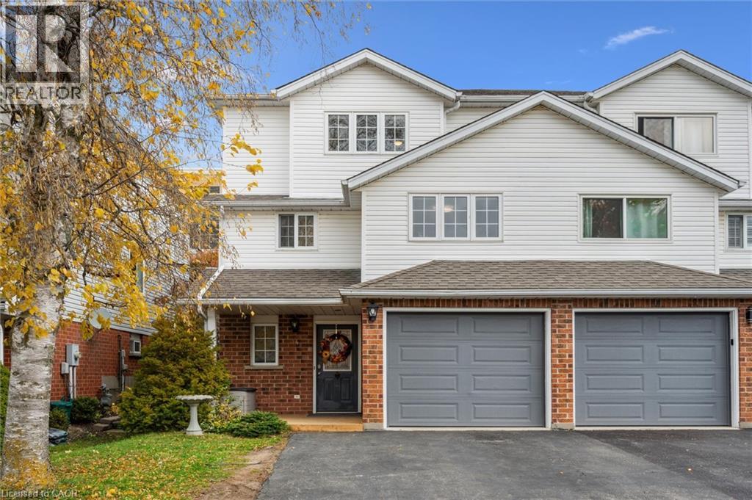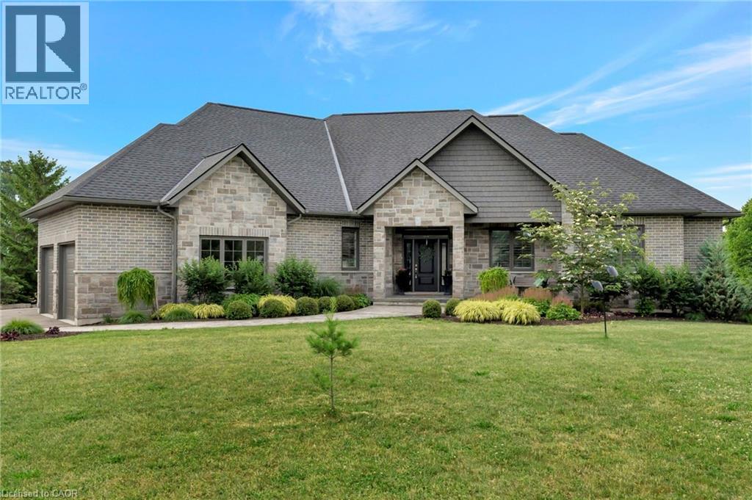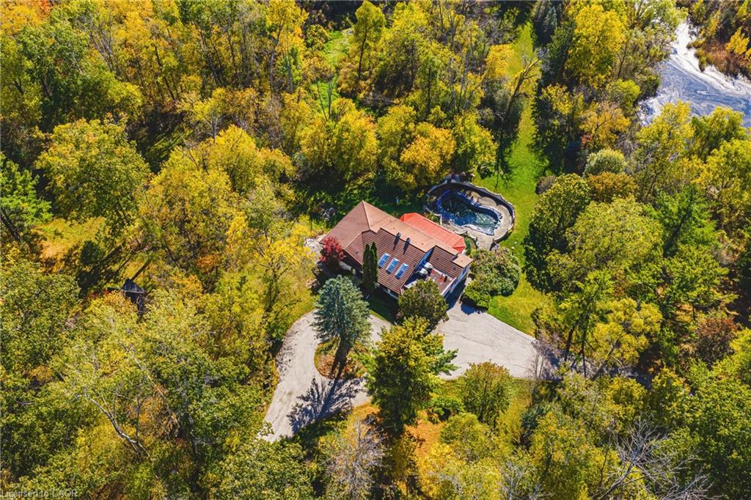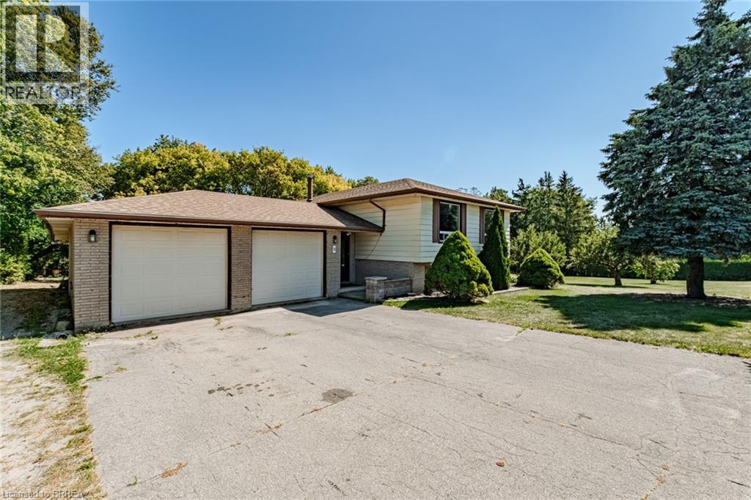
Highlights
This home is
2%
Time on Houseful
47 Days
School rated
5.8/10
Brant
0.09%
Description
- Home value ($/Sqft)$350/Sqft
- Time on Houseful47 days
- Property typeSingle family
- StyleRaised bungalow
- Median school Score
- Lot size0.56 Acre
- Mortgage payment
This home is freshly painted with new laminate flooring and carpet in recreation room. Move-in ready. Excellent country escape. 200 amp. service breakers. Large bonus room. Oversize 2 car attached garage and a 20 x 12 shed/workshop. Huge rec room with airtight woodstove to keep one warm during cold winter nights. Rec room and 4th bedroom in basement have brand new carpeting. Asphalt and gravel driveway will accommodate 8 cars. So, lots of parking for guests. The basement bedroom could also function as an office. Book your private showing so you don't miss the opportunity to call this affordable property your home. (id:63267)
Home overview
Amenities / Utilities
- Cooling Central air conditioning
- Heat source Natural gas
- Heat type Forced air
- Sewer/ septic Septic system
Exterior
- # total stories 1
- Fencing Partially fenced
- # parking spaces 8
- Has garage (y/n) Yes
Interior
- # full baths 2
- # total bathrooms 2.0
- # of above grade bedrooms 3
- Has fireplace (y/n) Yes
Location
- Community features Quiet area, school bus
- Subdivision 2118 - oakland
Lot/ Land Details
- Lot desc Landscaped
- Lot dimensions 0.56
Overview
- Lot size (acres) 0.56
- Building size 2071
- Listing # 40770545
- Property sub type Single family residence
- Status Active
Rooms Information
metric
- Recreational room 7.01m X 3.912m
Level: Basement - Bathroom (# of pieces - 3) Measurements not available
Level: Basement - Other 3.835m X 3.226m
Level: Basement - Bonus room 4.75m X 6.655m
Level: Main - Dining room 3.353m X 3.2m
Level: Main - Living room 5.182m X 3.81m
Level: Main - Bathroom (# of pieces - 4) Measurements not available
Level: Main - Primary bedroom 4.267m X 3.505m
Level: Main - Bedroom 3.81m X 2.946m
Level: Main - Eat in kitchen 3.962m X 2.489m
Level: Main - Bedroom 3.251m X 2.743m
Level: Main - Mudroom 1.88m X 3.277m
Level: Main
SOA_HOUSEKEEPING_ATTRS
- Listing source url Https://www.realtor.ca/real-estate/28871645/9-bannister-street-oakland
- Listing type identifier Idx
The Home Overview listing data and Property Description above are provided by the Canadian Real Estate Association (CREA). All other information is provided by Houseful and its affiliates.

Lock your rate with RBC pre-approval
Mortgage rate is for illustrative purposes only. Please check RBC.com/mortgages for the current mortgage rates
$-1,933
/ Month25 Years fixed, 20% down payment, % interest
$
$
$
%
$
%

Schedule a viewing
No obligation or purchase necessary, cancel at any time
Nearby Homes
Real estate & homes for sale nearby

