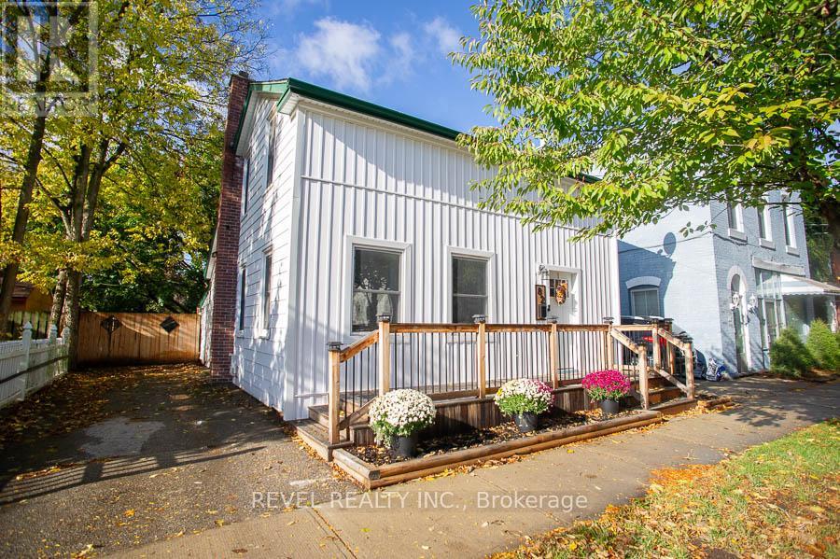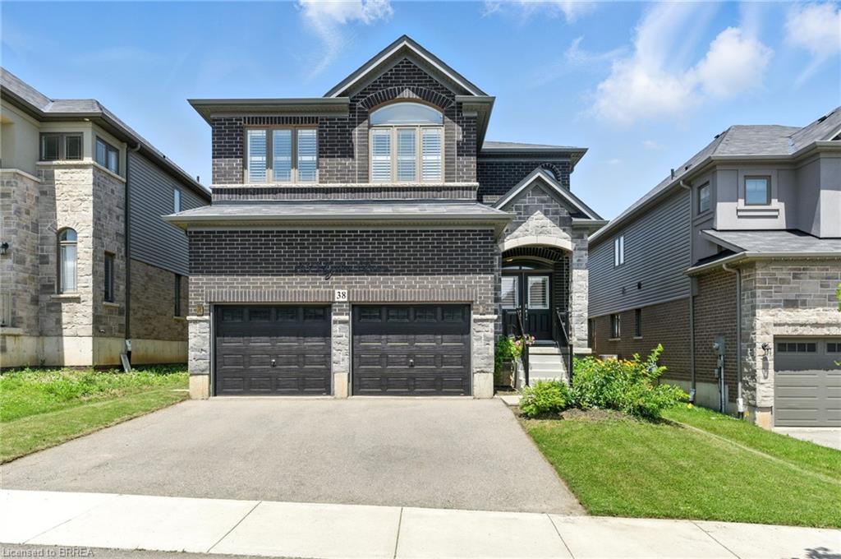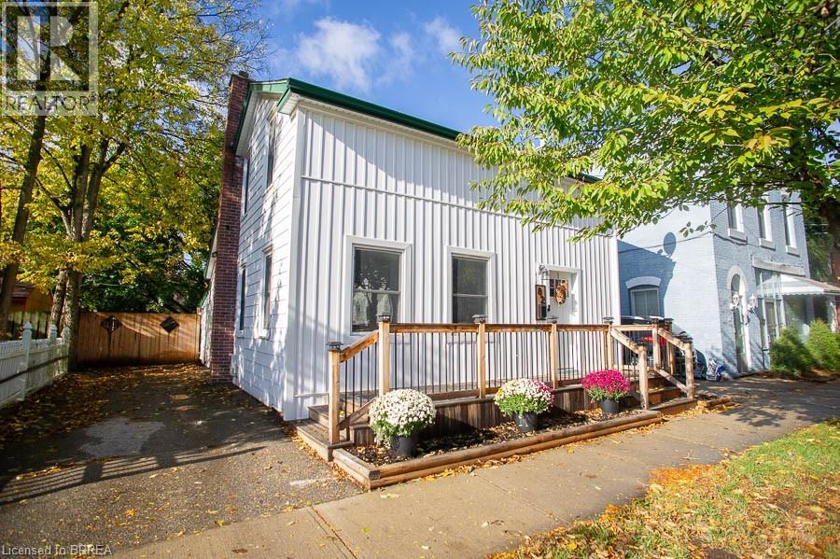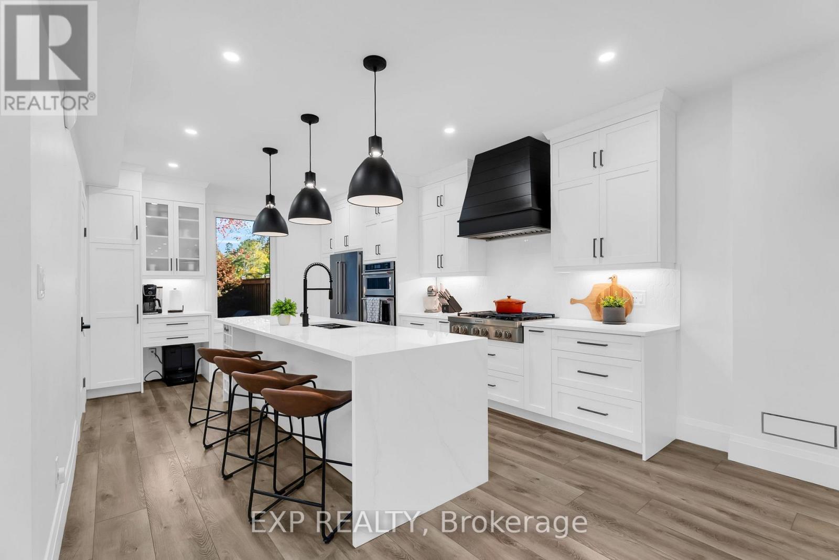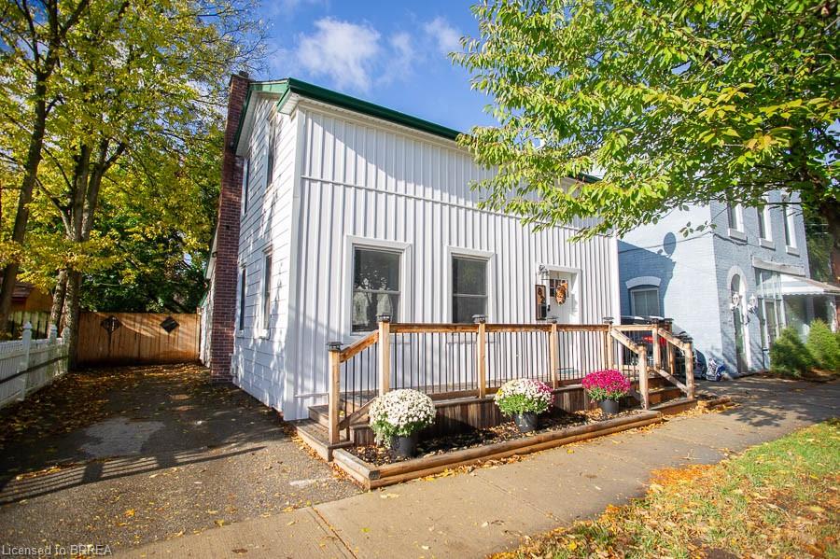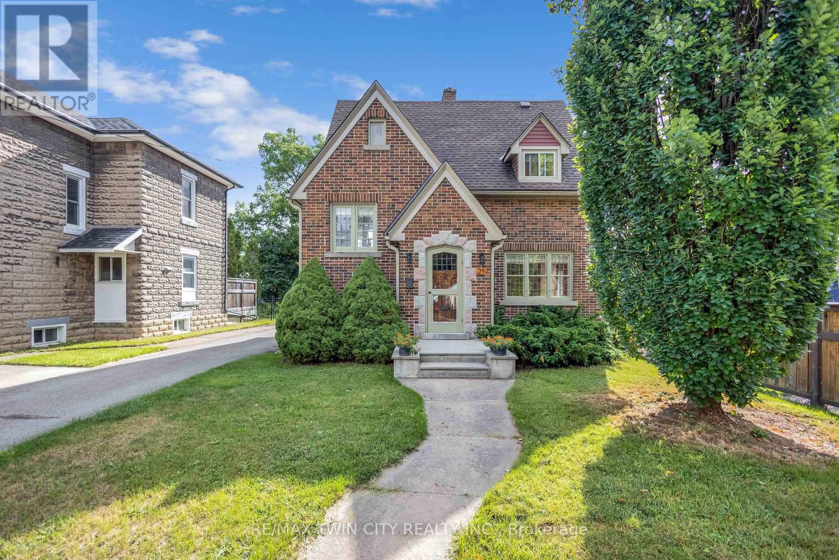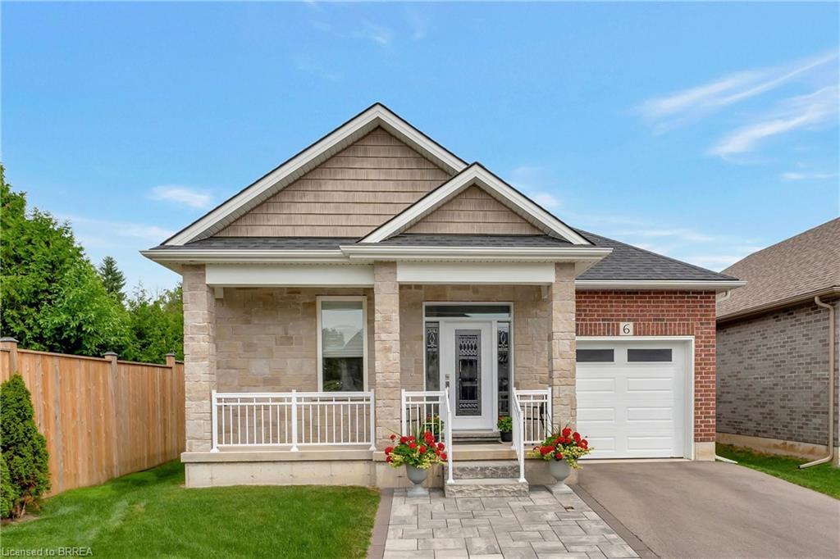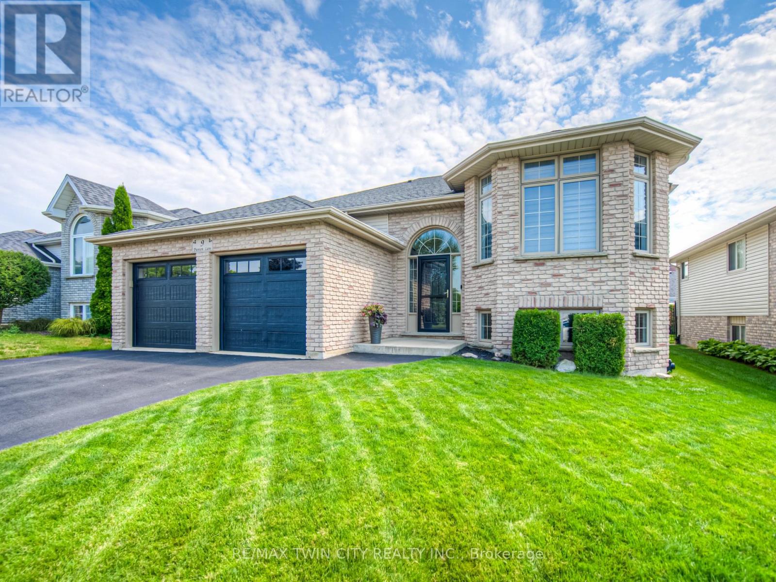
Highlights
Description
- Time on Houseful39 days
- Property typeSingle family
- StyleRaised bungalow
- Median school Score
- Mortgage payment
Welcome to 9 Dunton Lane in the sought-after Telferwood Estates of Paris, Ontario. This updated raised bungalow is located on a quiet street and surrounded by other well-maintained bungalows. This move-in-ready, carpet-free home features engineered hardwood in the bedrooms, pot lights throughout, and an open-concept layout ideal for everyday living and entertaining. The main floor offers 3 bedrooms and a full bath, while the finished basement includes 2 additional bedrooms, a second full bathroom, and a spacious rec room great for guests, older kids, or a home office. Outside, enjoy a fully fenced backyard with low-maintenance composite fencing, a double-car garage with inside entry, and a front yard irrigation system to keep your lawn green all season. Don't miss your opportunity to own a turn-key raised bungalow in one of Paris most desirable communities. Book your private showing today! (id:63267)
Home overview
- Cooling Central air conditioning
- Heat source Natural gas
- Heat type Forced air
- Sewer/ septic Sanitary sewer
- # total stories 1
- Fencing Fenced yard
- # parking spaces 4
- Has garage (y/n) Yes
- # full baths 2
- # total bathrooms 2.0
- # of above grade bedrooms 5
- Community features Community centre
- Subdivision Paris
- Lot desc Lawn sprinkler
- Lot size (acres) 0.0
- Listing # X12323863
- Property sub type Single family residence
- Status Active
- 5th bedroom 4.6m X 3.34m
Level: Basement - 4th bedroom 5.94m X 3.3m
Level: Basement - Recreational room / games room 7.24m X 8.2m
Level: Basement - Utility 4.6m X 3.3m
Level: Basement - Bathroom 2.51m X 3.3m
Level: Basement - Bedroom 3.43m X 3.48m
Level: Main - Living room 3.68m X 5.38m
Level: Main - Primary bedroom 3.99m X 3.43m
Level: Main - 2nd bedroom 2.64m X 3.43m
Level: Main - Bathroom 2.2m X 2.42m
Level: Main - Dining room 3.51m X 2.62m
Level: Main - Kitchen 4.65m X 3.66m
Level: Main
- Listing source url Https://www.realtor.ca/real-estate/28689035/9-dunton-lane-brant-paris-paris
- Listing type identifier Idx

$-2,133
/ Month

