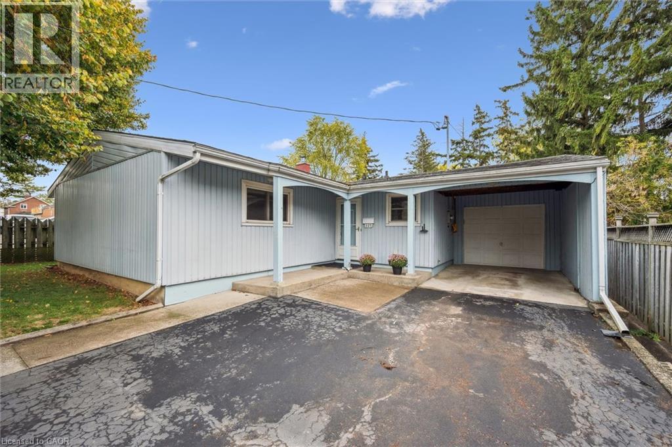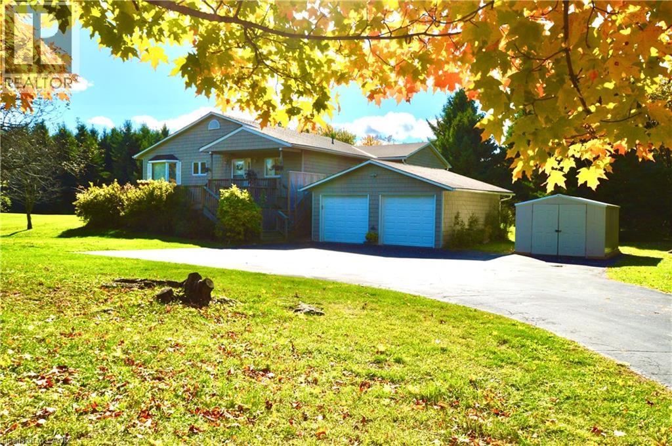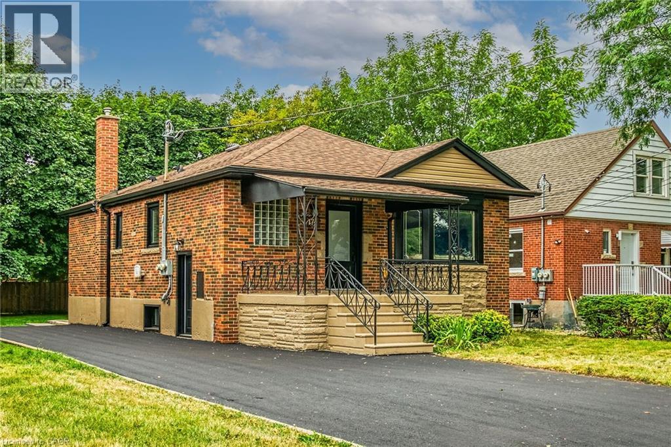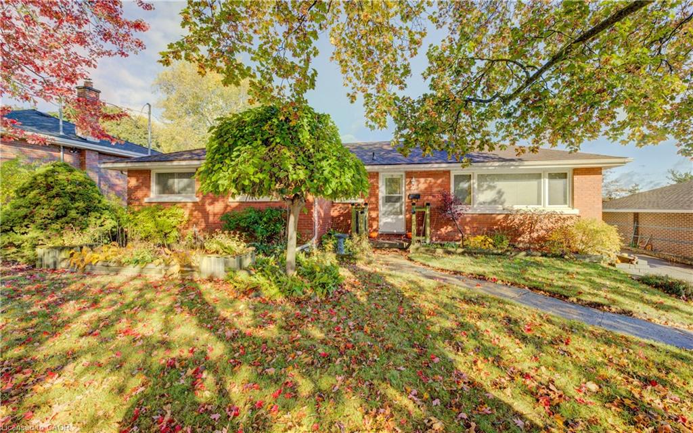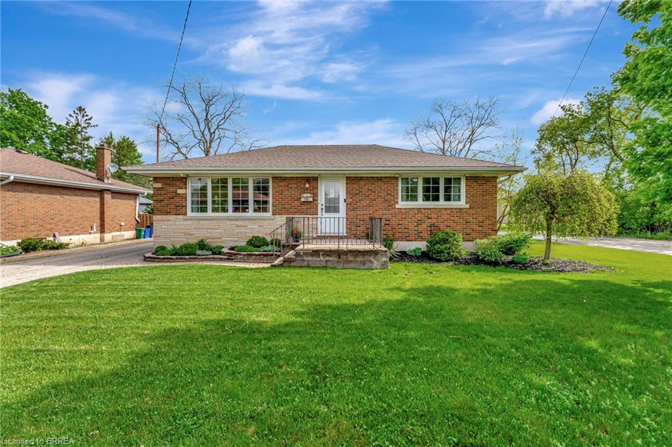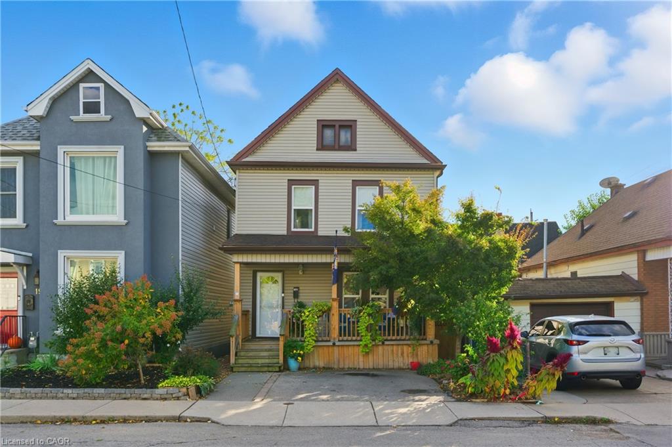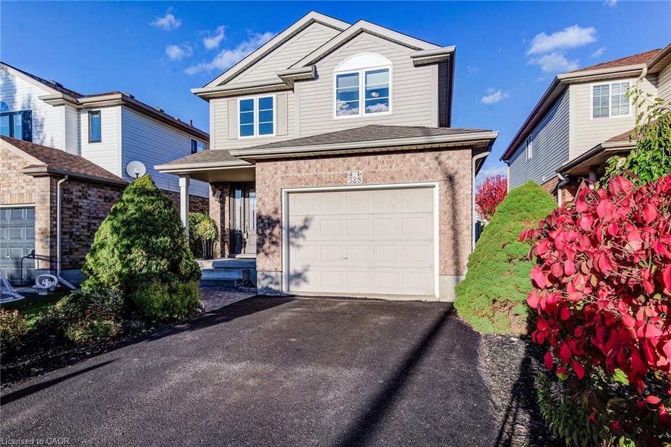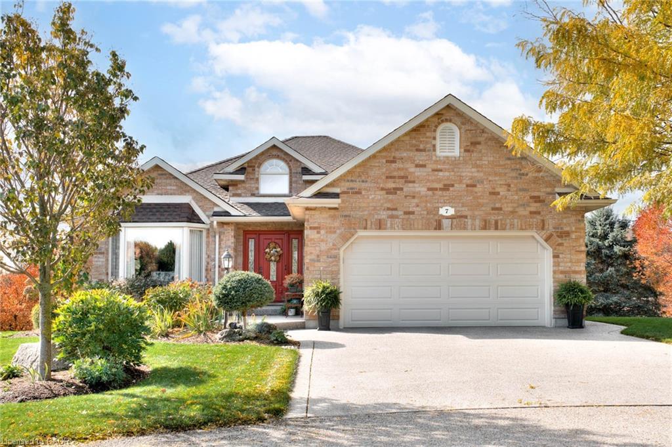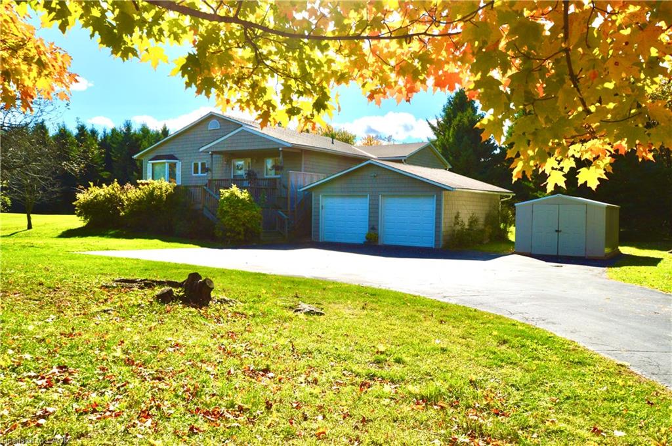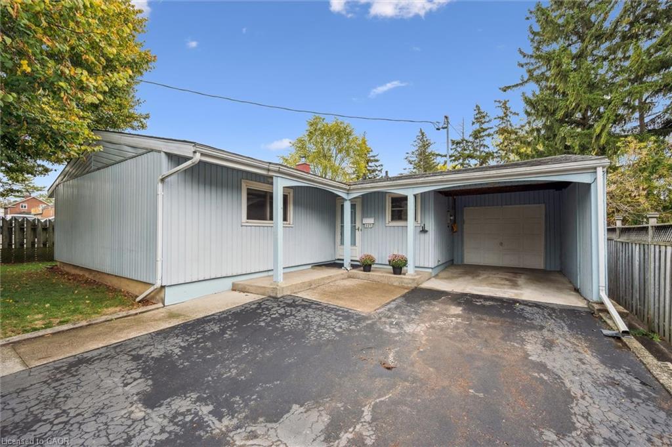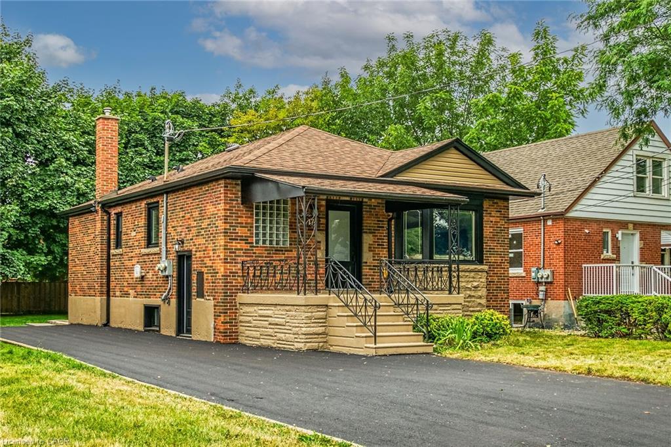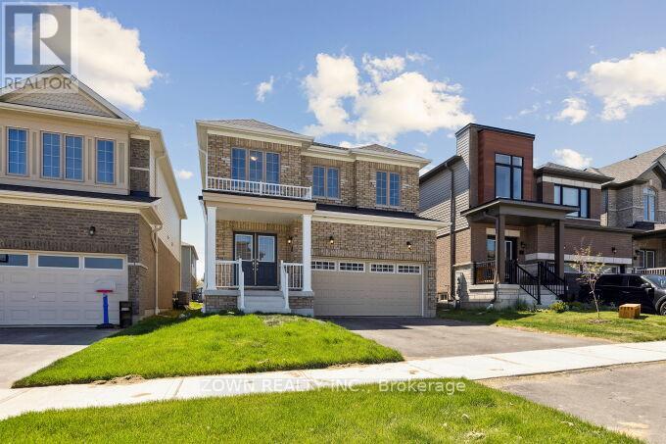
Highlights
Description
- Time on Houseful63 days
- Property typeSingle family
- Median school Score
- Mortgage payment
Nestled in the picturesque town of Paris, Ontario, this beautifully upgraded 2-storey home offers the perfect blend of style, space, and functionality. With four well-appointed bedrooms, three bathrooms, and an airy open-concept layout, this home is thoughtfully designed for modern family living. Step through the grand double-door entry into sunlit living spaces that flow effortlessly from room to room. The heart of the home is the stunning kitchen, featuring stainless steel appliances, a gas stove, upgraded cabinetry, a spacious island, and a cozy breakfast nook perfect for everyday living and hosting guests alike. Upstairs, the oak staircase opens to four spacious bedrooms, including a serene primary suite with a private ensuite bathroom. A second-floor laundry room adds convenience to your daily routine. The unfinished basement offers excellent potential for future living space or an income suite, featuring oversized windows and a rough-in for a three-piece bathroom. Recent 2024 updates include a new central A/C unit, high-efficiency water softener, and reverse osmosis water filtration system. Ideally located within walking distance to charming downtown Paris with its boutique shops, cafes, and restaurants and just minutes from schools, grocery stores, and everyday essentials, this home truly has it all. Don't miss your opportunity to live in one of Ontario's most picturesque communities. See Inclusions for extra perks! (id:63267)
Home overview
- Cooling Central air conditioning
- Heat source Natural gas
- Heat type Forced air
- Sewer/ septic Sanitary sewer
- # total stories 2
- # parking spaces 4
- Has garage (y/n) Yes
- # full baths 2
- # half baths 1
- # total bathrooms 3.0
- # of above grade bedrooms 4
- Subdivision Paris
- Lot size (acres) 0.0
- Listing # X12353694
- Property sub type Single family residence
- Status Active
- Bathroom Measurements not available
Level: 2nd - Bathroom Measurements not available
Level: 2nd - Bedroom 3.2m X 3.07m
Level: 2nd - Laundry 2.64m X 1.8m
Level: 2nd - Bedroom 3.07m X 3.07m
Level: 2nd - Bedroom 3.1m X 3.2m
Level: 2nd - Primary bedroom 3.45m X 5.08m
Level: 2nd - Kitchen 4.83m X 3.61m
Level: Main - Living room 3.96m X 4.17m
Level: Main - Bathroom Measurements not available
Level: Main - Dining room 3.73m X 4.17m
Level: Main
- Listing source url Https://www.realtor.ca/real-estate/28753314/9-mears-road-brant-paris-paris
- Listing type identifier Idx

$-2,293
/ Month

