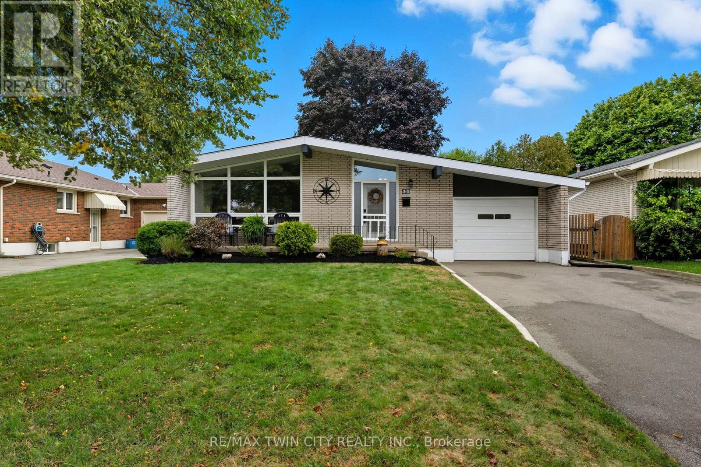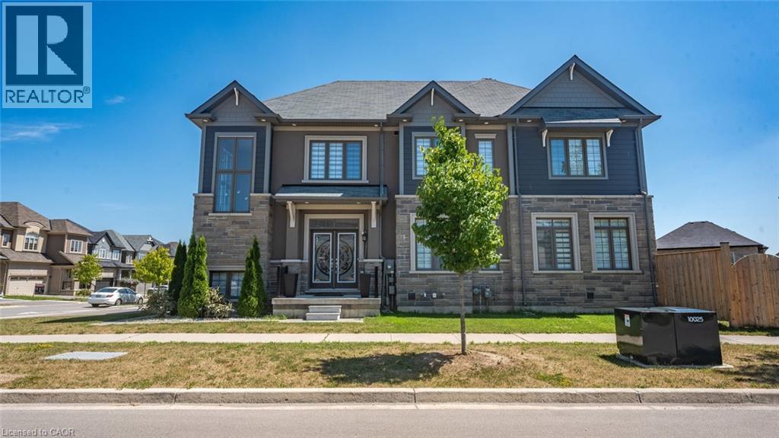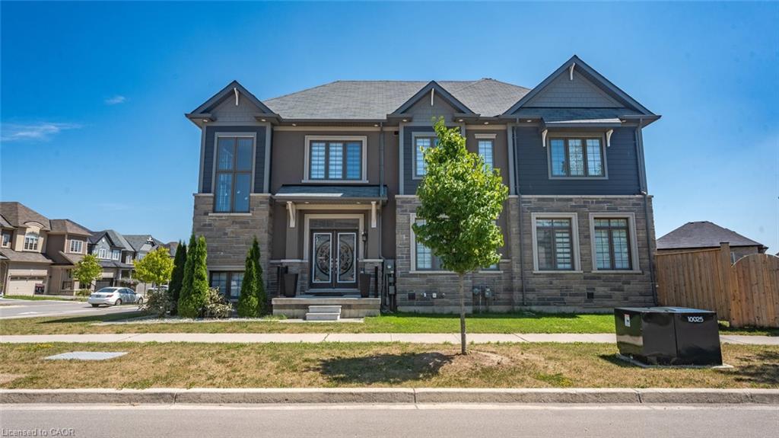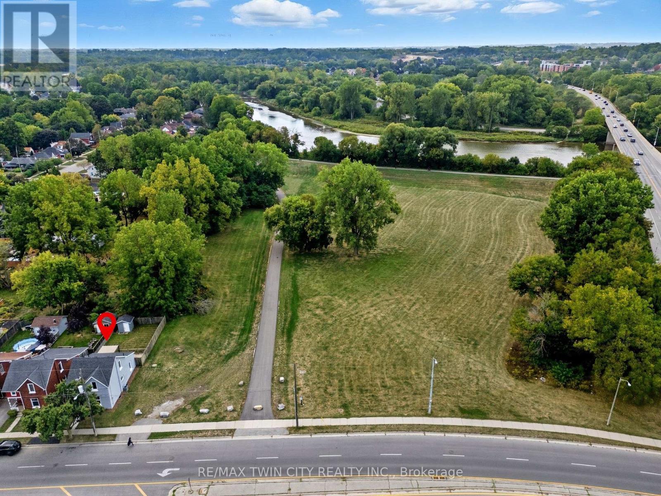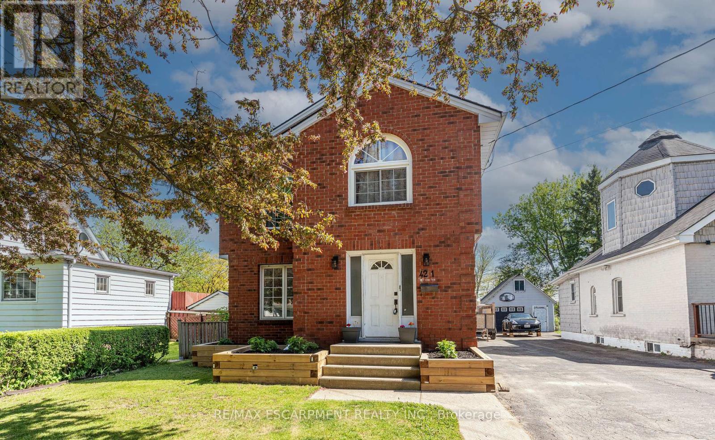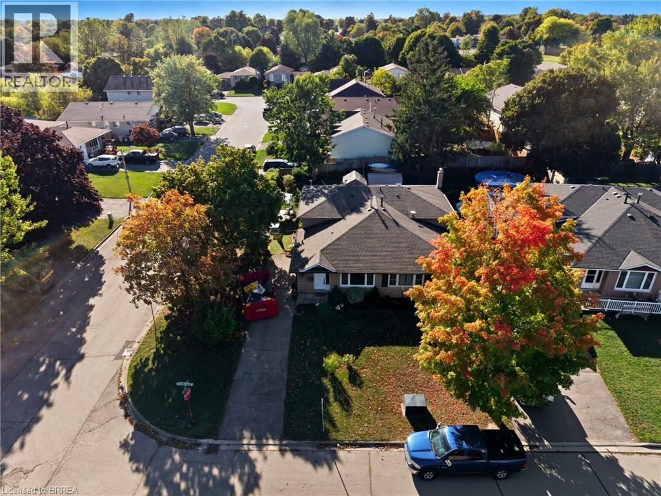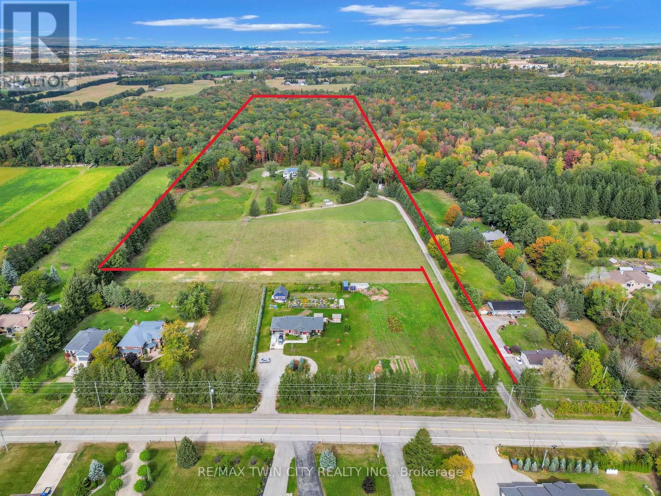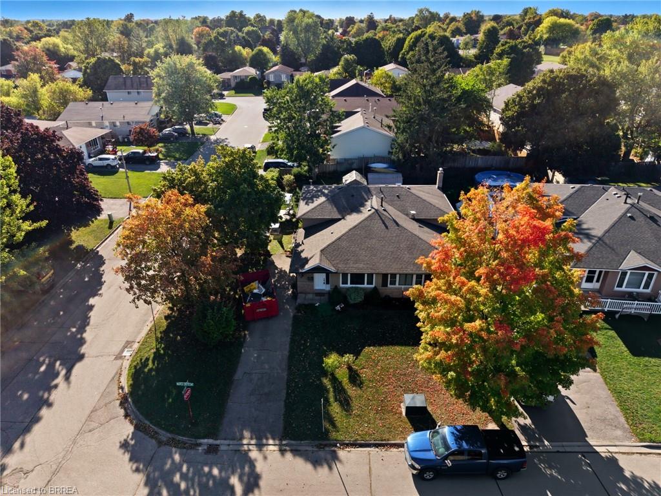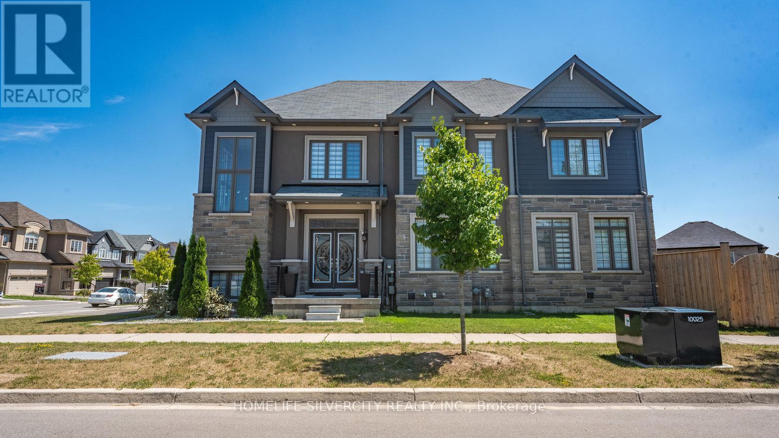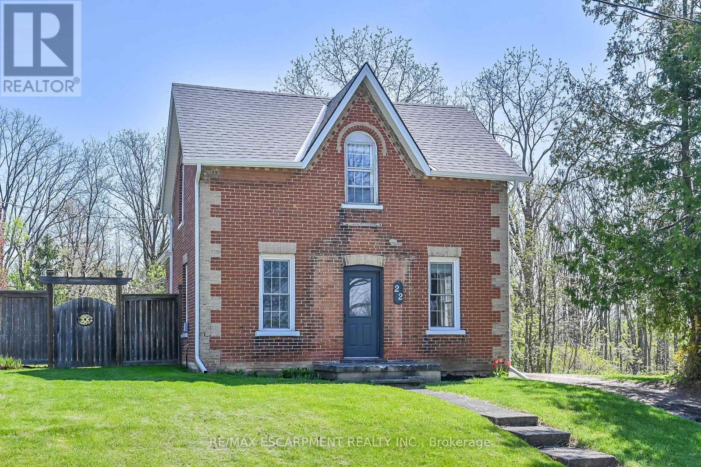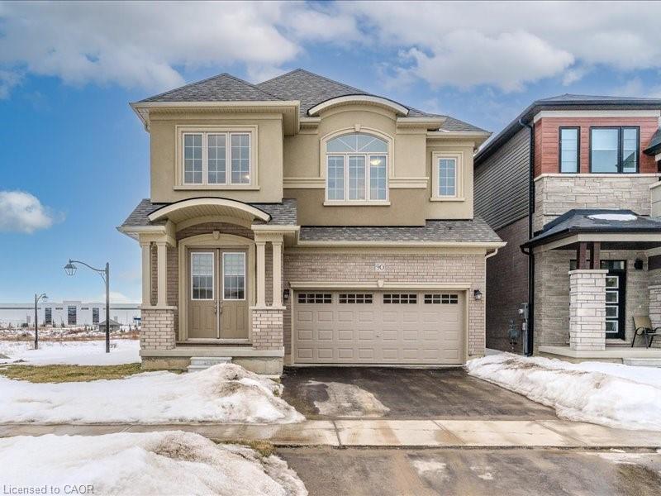
Highlights
Description
- Home value ($/Sqft)$285/Sqft
- Time on Housefulnew 2 hours
- Property typeResidential
- StyleTwo story
- Median school Score
- Year built2024
- Garage spaces2
- Mortgage payment
Welcome to this beautiful END UNIT LIV COMMUNITY detached PREMIUM LOT 5 Bedrooms, 4 Bathrooms with large foyer & double door Entry. JUST LOCATED step away from HWY 403, park, plaza, sport complex, walking trails,school. Main floor finish with 10 ft smooth ceiling, large great room & spacious family room with natural lights. spacious kitchen fully upgraded with built in high-end appliances, granite counter tops, gas stove raised breakfast bar & soap dispenser, backsplash, upgraded cabinets with under cabinet lighting & large breakfast area with upgraded sliding door leading to the big backyard. which you can see walking trails no backing house. Main floor finish with 2 piece powder room & laundry with tub. Staircase leading to the second floor. Second floor finish with large master bedroom with 5 piece ensuite & walk in closet. second bedroom with common 4 piece ensuite. 2 (Two) additional bedroom with shared 4 piece bath. rough in central vacuum in this house. Unfinished basement with 200 amp, rough in bath & large window. Great family & friendly neighbourhood.
Home overview
- Cooling Central air
- Heat type Forced air, natural gas
- Pets allowed (y/n) No
- Sewer/ septic Sewer (municipal)
- Construction materials Brick, stucco, vinyl siding
- Foundation Poured concrete
- Roof Asphalt shing
- # garage spaces 2
- # parking spaces 4
- Has garage (y/n) Yes
- Parking desc Attached garage
- # full baths 3
- # half baths 1
- # total bathrooms 4.0
- # of above grade bedrooms 5
- # of rooms 14
- Appliances Built-in microwave, dishwasher, dryer, gas stove, range hood, refrigerator, washer
- Has fireplace (y/n) Yes
- Laundry information Main level
- Interior features None
- County Brant county
- Area 2105 - paris
- Water source Municipal
- Zoning description R1-46
- Lot desc Urban, city lot, highway access, place of worship, playground nearby, rec./community centre, schools, shopping nearby, trails
- Lot dimensions 43.86 x 93.5
- Approx lot size (range) 0 - 0.5
- Basement information Full, unfinished
- Building size 2806
- Mls® # 40776070
- Property sub type Single family residence
- Status Active
- Tax year 2025
- Bedroom Second
Level: 2nd - Bedroom Second
Level: 2nd - Bedroom Second
Level: 2nd - Second
Level: 2nd - Bathroom Second
Level: 2nd - Bathroom Second
Level: 2nd - Primary bedroom Second
Level: 2nd - Bedroom Second
Level: 2nd - Dinette Main
Level: Main - Bathroom Main
Level: Main - Laundry Main
Level: Main - Great room Main
Level: Main - Kitchen Main
Level: Main - Living room / dining room Main
Level: Main
- Listing type identifier Idx

$-2,131
/ Month

