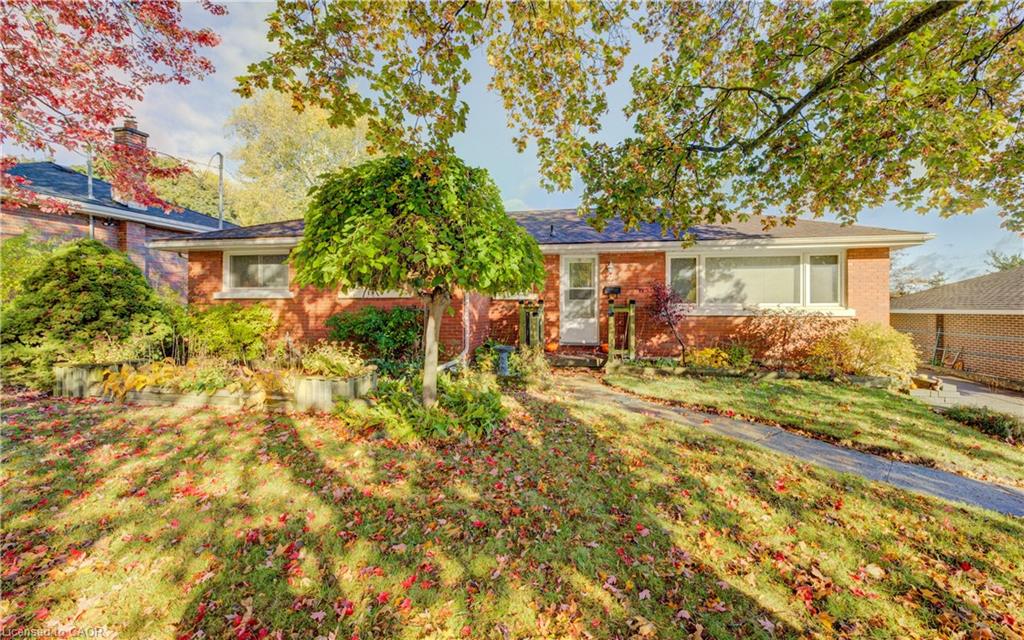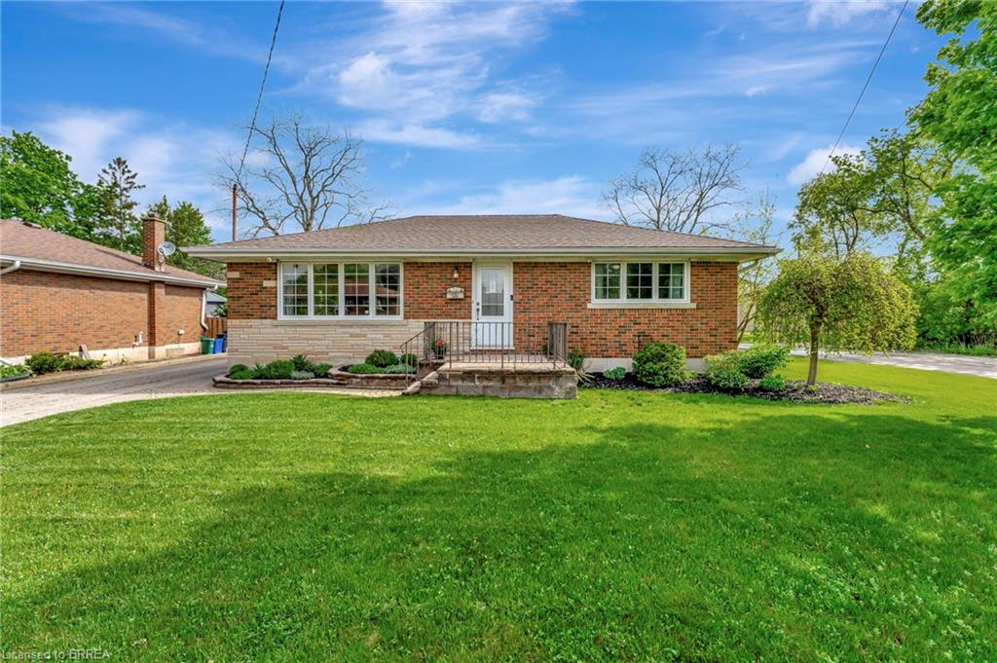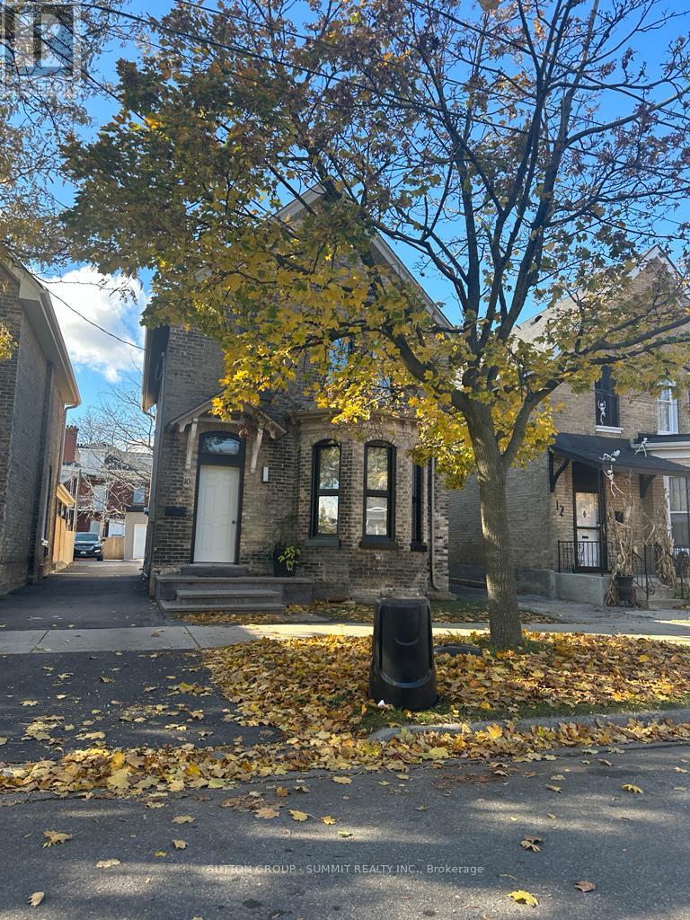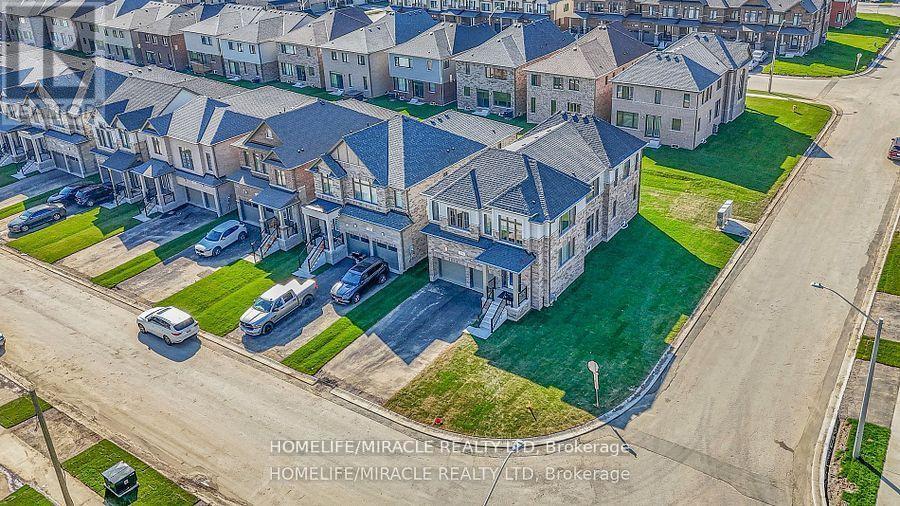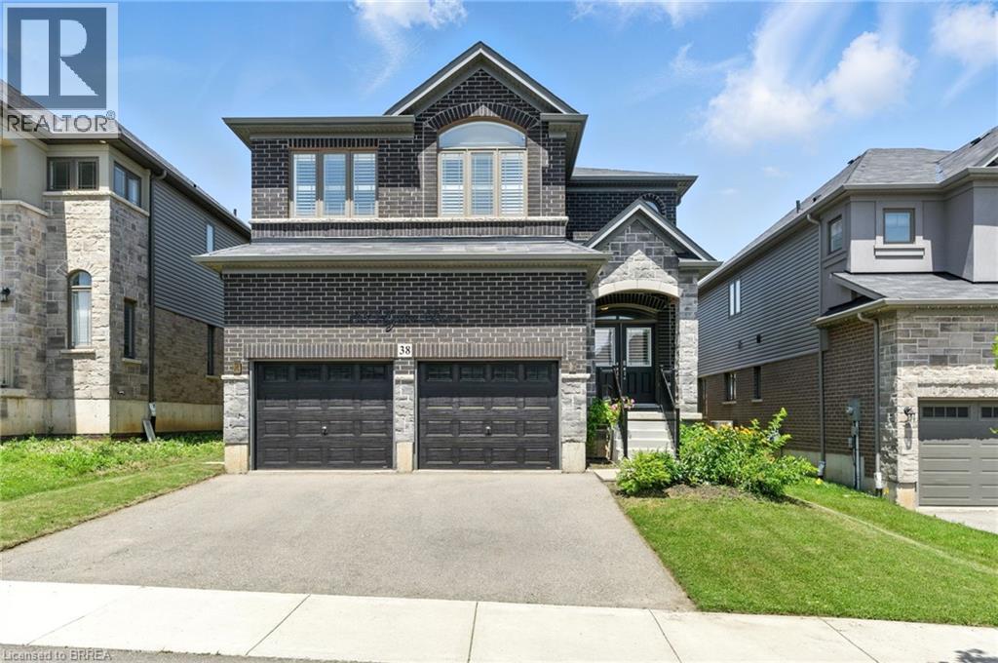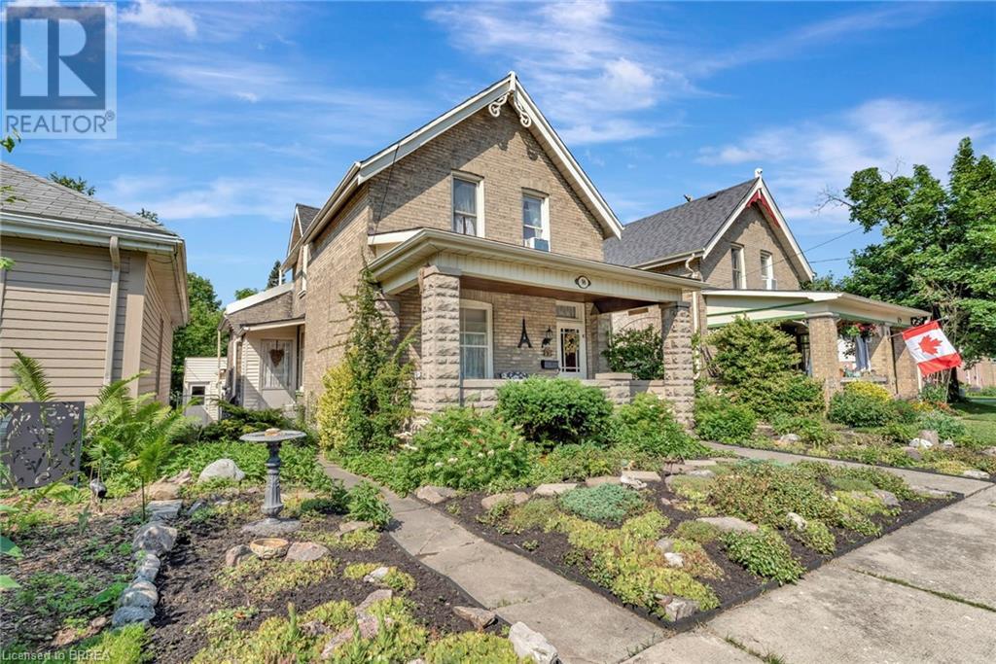
Highlights
This home is
3%
Time on Houseful
109 Days
School rated
5.8/10
Brant
0.09%
Description
- Home value ($/Sqft)$372/Sqft
- Time on Houseful109 days
- Property typeSingle family
- Style2 level
- Median school Score
- Lot size3,485 Sqft
- Year built1900
- Mortgage payment
Well maintained 3 bed room 2 bath Century Home built in 1900. Lots of character and living space ! This home is a real pleasure to show, just move in and start living. Please note there are 2 separate single car garages included with this property. New 200 amp service installed. (id:63267)
Home overview
Amenities / Utilities
- Cooling Window air conditioner
- Heat type Hot water radiator heat
- Sewer/ septic Municipal sewage system
Exterior
- # total stories 2
- # parking spaces 3
- Has garage (y/n) Yes
Interior
- # full baths 1
- # half baths 1
- # total bathrooms 2.0
- # of above grade bedrooms 3
Location
- Subdivision 2105 - fair grounds
Lot/ Land Details
- Lot dimensions 0.08
Overview
- Lot size (acres) 0.08
- Building size 1882
- Listing # 40747205
- Property sub type Single family residence
- Status Active
Rooms Information
metric
- Primary bedroom 4.267m X 2.845m
Level: 2nd - Bathroom (# of pieces - 4) 2.692m X 2.464m
Level: 2nd - Bedroom 3.531m X 2.692m
Level: 2nd - Laundry 4.013m X 3.404m
Level: Basement - Utility 4.902m X 3.251m
Level: Basement - Recreational room 6.706m X 2.87m
Level: Basement - Den 4.242m X 3.302m
Level: Lower - Kitchen 6.325m X 3.353m
Level: Main - Bathroom (# of pieces - 2) 1.93m X 1.626m
Level: Main - Porch 5.131m X 2.159m
Level: Main - Living room 4.064m X 1.93m
Level: Main - Bedroom 3.2m X 2.235m
Level: Main - Dining room 3.937m X 3.861m
Level: Main - Living room 7.645m X 5.512m
Level: Main - Foyer 3.912m X 0.94m
Level: Main
SOA_HOUSEKEEPING_ATTRS
- Listing source url Https://www.realtor.ca/real-estate/28559461/96-walnut-street-paris
- Listing type identifier Idx
The Home Overview listing data and Property Description above are provided by the Canadian Real Estate Association (CREA). All other information is provided by Houseful and its affiliates.

Lock your rate with RBC pre-approval
Mortgage rate is for illustrative purposes only. Please check RBC.com/mortgages for the current mortgage rates
$-1,866
/ Month25 Years fixed, 20% down payment, % interest
$
$
$
%
$
%

Schedule a viewing
No obligation or purchase necessary, cancel at any time
Nearby Homes
Real estate & homes for sale nearby

