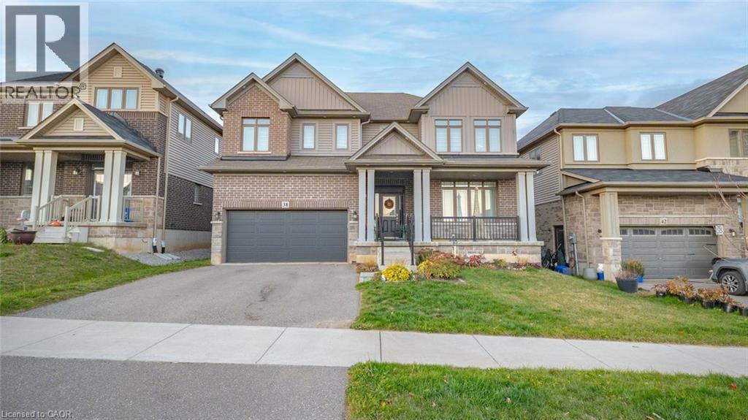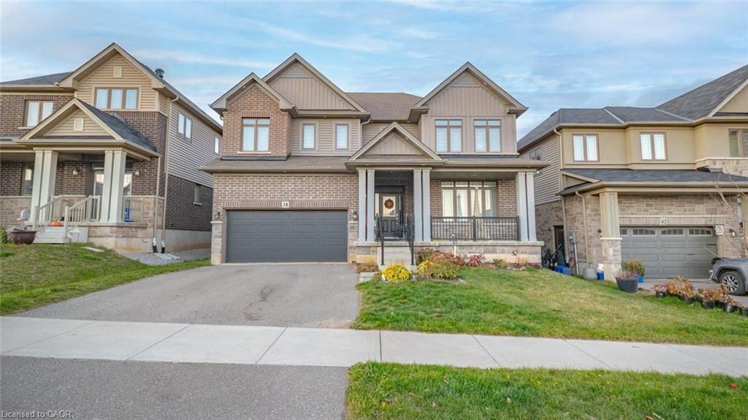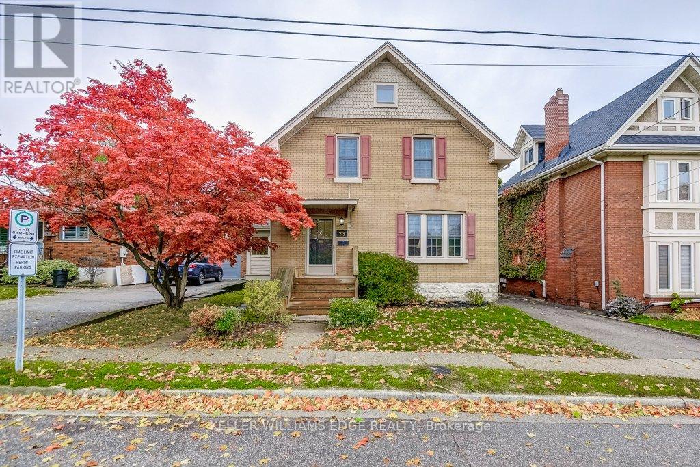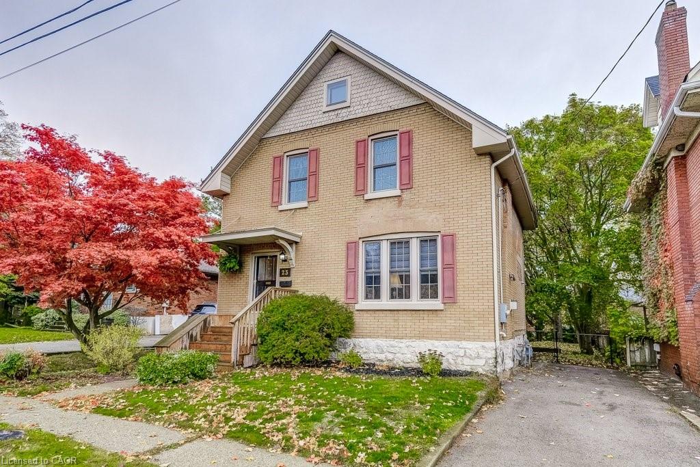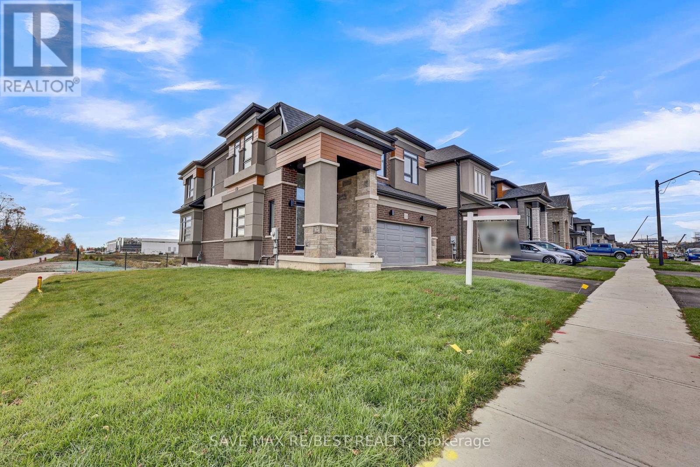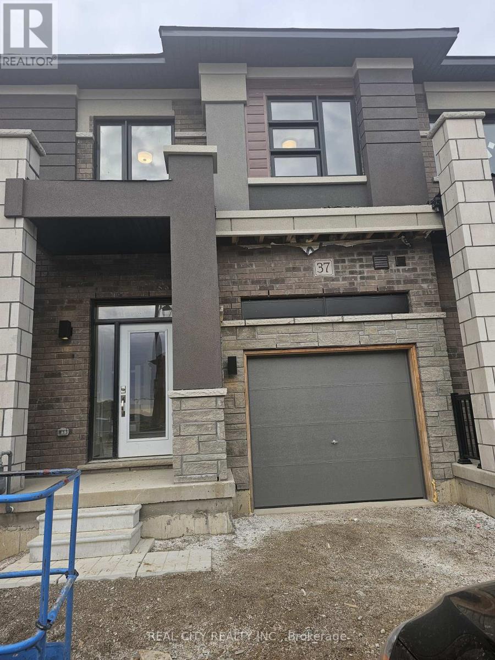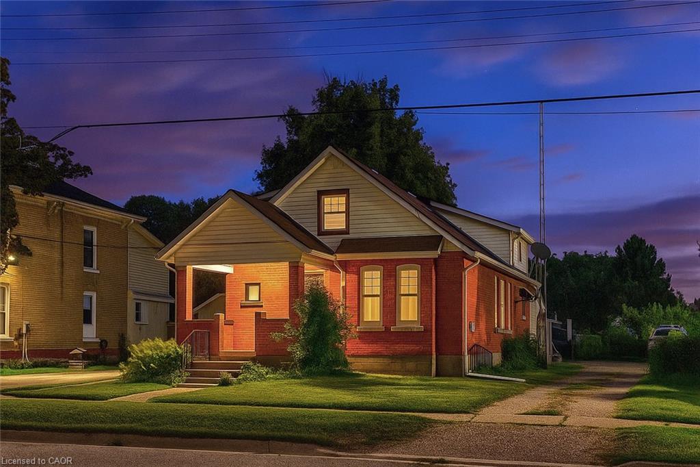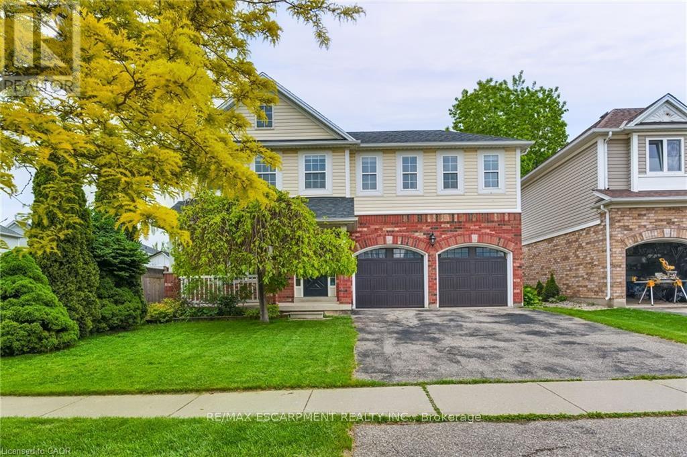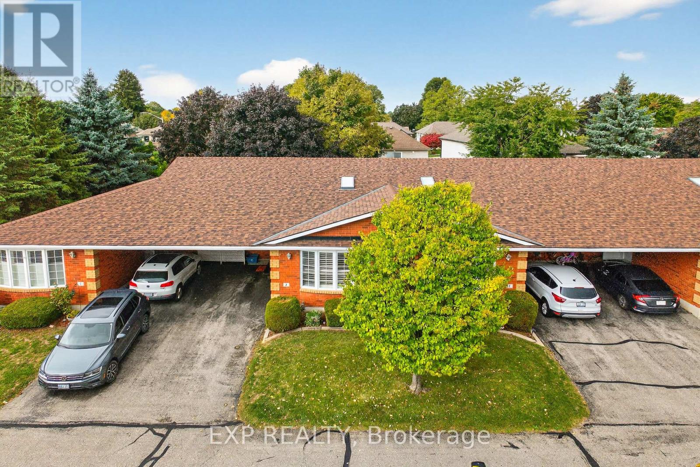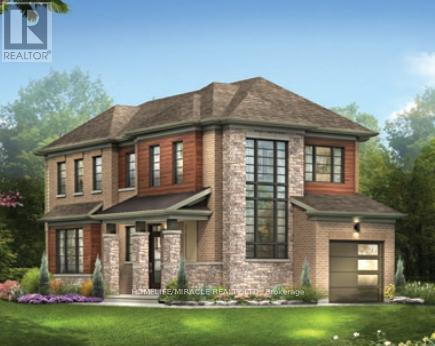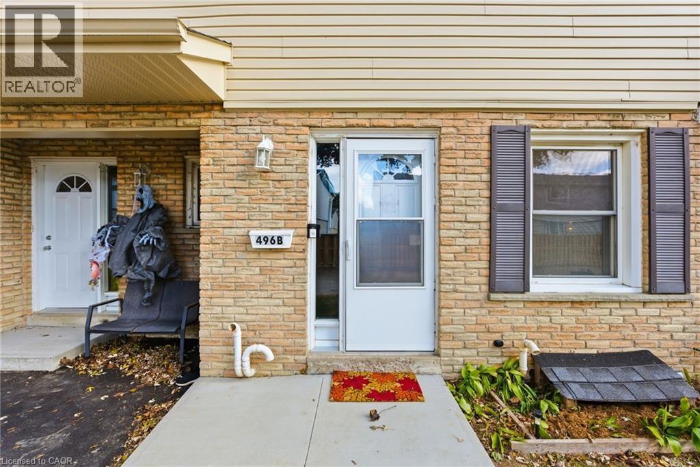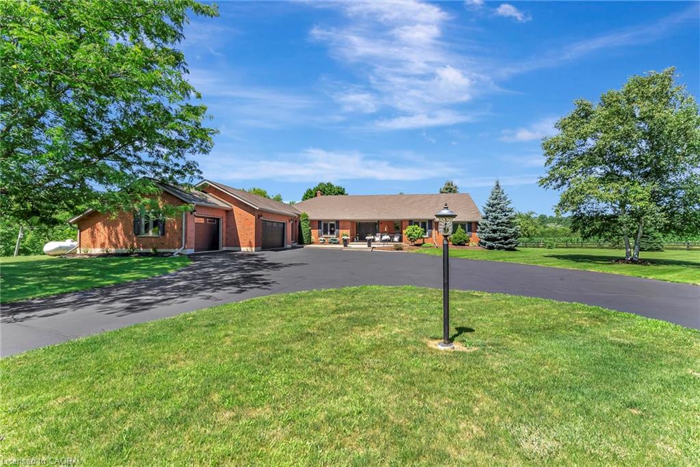
999 Governors Rd W
999 Governors Rd W
Highlights
Description
- Home value ($/Sqft)$520/Sqft
- Time on Houseful49 days
- Property typeResidential
- StyleBungalow
- Median school Score
- Lot size3.79 Acres
- Year built1992
- Garage spaces3
- Mortgage payment
Executive bungalow on 3.79 acres, located in a picturesque setting. The present owners have elevated this home with renovations & design choices to please the most discriminating Buyer. The custom bungalow offers over 3300 sq ft on the MF. The foyer opens to an inviting Greatroom with custom FP & views of the property, outdoor entertaining areas & pool...it really sets the stage for this tranquil setting. The kitchen area boasts a custom island with granite counters & seating, a gorgeous stone FP, oversized dining area & more great views of the private property... there is a designated "bar area" & a laundry room that will exceed "all" expectations. There is a 2pc bath in this wing as well as access to the 3 car garage. The oversized garage has a walkup from the lower level. The custom outbuilding offers good storage or retreat space! There is a bright & spacious den/sunroom off the kitchen with walkout to the covered patio & pool area. This room definitely exudes "zen" & will be a room you will want to unwind in & enjoy conversations -morning coffees & libations would surely find their way here as well. There is an attractive home office that offers a private space for those who work from home- another great room. The primary suite has a walkout to the hot tub area, two walk in closets & a bright custom ensuite featuring a stand alone tub, double sink vanity and oversized spa shower. You will love this ensuite. There is a newly renovated main bath and two generous bedrooms. The main floor boasts hand scraped hardwood floors & stone/tile floors in bath and kitchen areas. The lower level really showcases the size of this "sprawling" bungalow. There is a recroom area & flex space, a home gym & a spacious finished storage area with access to the walkup to the garage. There is approximately another 1800 sq ft of unfinished space to work with! Location allows good access to 403.. but the drawing card has to be this private location! Prepare to be impressed.
Home overview
- Cooling Central air
- Heat type Fireplace-propane, forced air-propane, heat pump
- Pets allowed (y/n) No
- Sewer/ septic Septic tank
- Construction materials Brick
- Foundation Concrete perimeter
- Roof Asphalt shing
- Exterior features Landscaped, privacy
- Other structures Storage
- # garage spaces 3
- # parking spaces 12
- Has garage (y/n) Yes
- Parking desc Attached garage, garage door opener, asphalt, circular
- # full baths 2
- # half baths 2
- # total bathrooms 4.0
- # of above grade bedrooms 3
- # of rooms 18
- Appliances Water softener, dishwasher, dryer, refrigerator, stove, washer, wine cooler
- Has fireplace (y/n) Yes
- Laundry information Main level
- Interior features Auto garage door remote(s)
- County Brant county
- Area 2100 - nw rural
- View Creek/stream, forest, trees/woods
- Water source Drilled well, dug well
- Zoning description A
- Directions Kwkw4574
- Elementary school Sacred heart paris, north ward ps, paris
- High school Paris dhs, tollgate tech, st. johns college
- Lot desc Rural, cul-de-sac, landscaped, quiet area
- Lot dimensions 449.79 x 367.39
- Approx lot size (range) 2.0 - 4.99
- Lot size (acres) 3.79
- Basement information Separate entrance, walk-up access, full, partially finished
- Building size 4616
- Mls® # 40748436
- Property sub type Single family residence
- Status Active
- Tax year 2025
- Storage Lower
Level: Lower - Other Lower
Level: Lower - Gym Lower
Level: Lower - Recreational room Lower
Level: Lower - Laundry Main
Level: Main - Foyer Main
Level: Main - Sunroom Main
Level: Main - Bathroom Main
Level: Main - Kitchen Main
Level: Main - Office Main
Level: Main - Dining room Main
Level: Main - Bathroom Main
Level: Main - Bathroom Main
Level: Main - Bedroom Currently used as an office.
Level: Main - Main
Level: Main - Primary bedroom Main
Level: Main - Bedroom Main
Level: Main - Great room Main
Level: Main
- Listing type identifier Idx

$-6,400
/ Month

