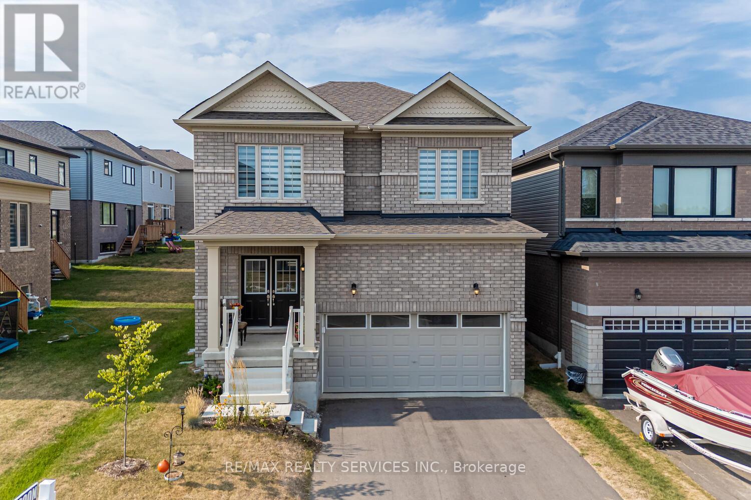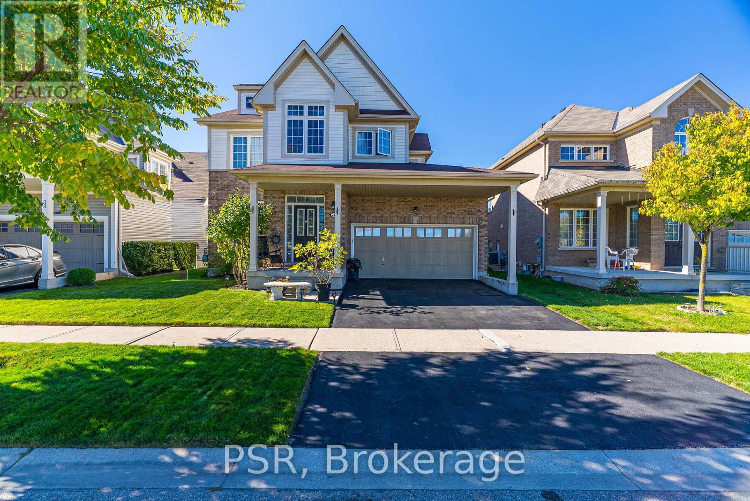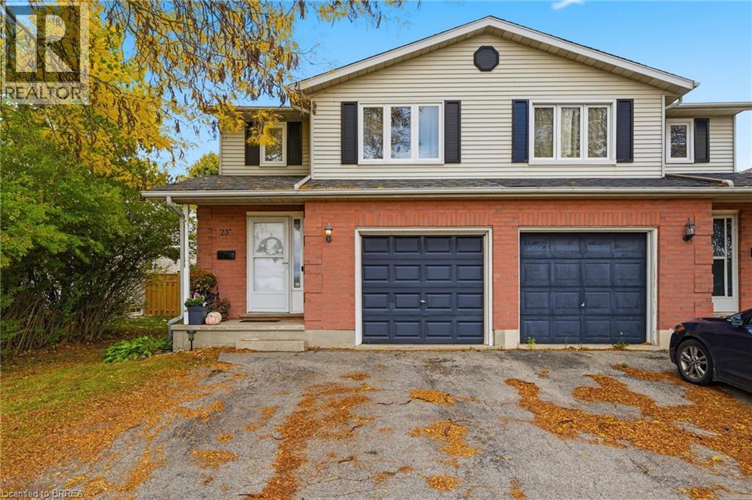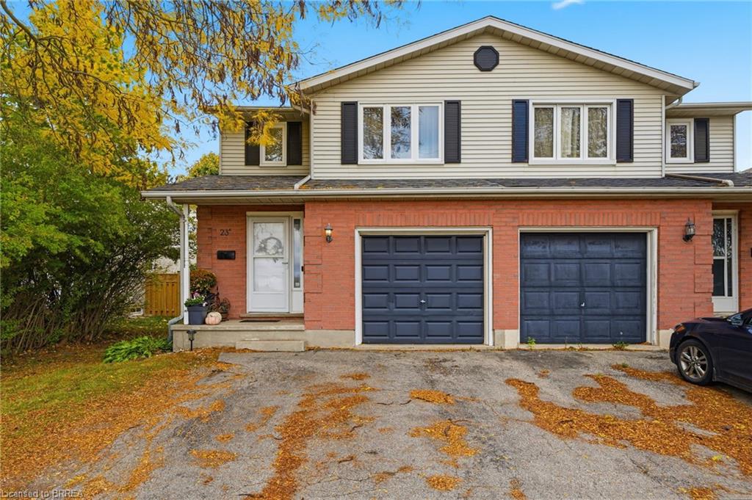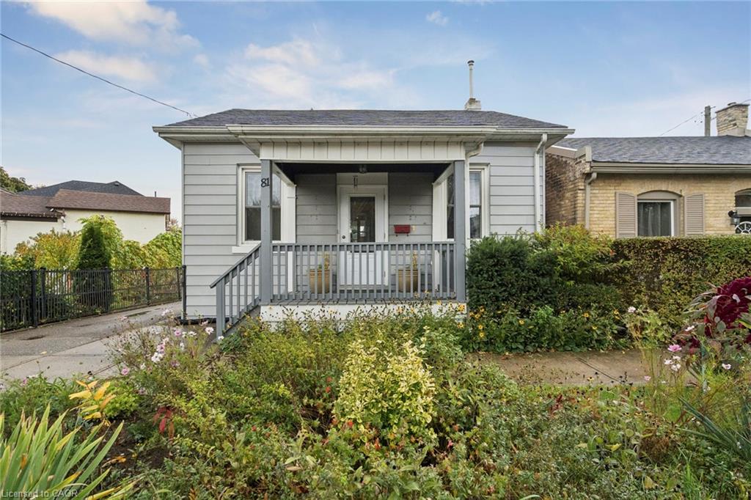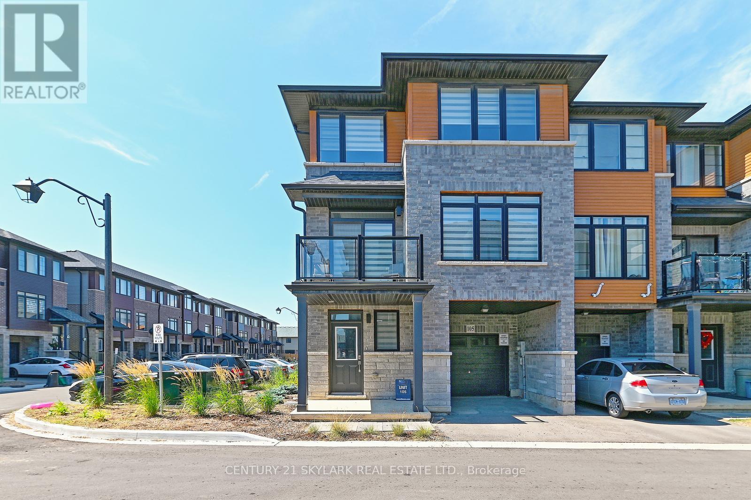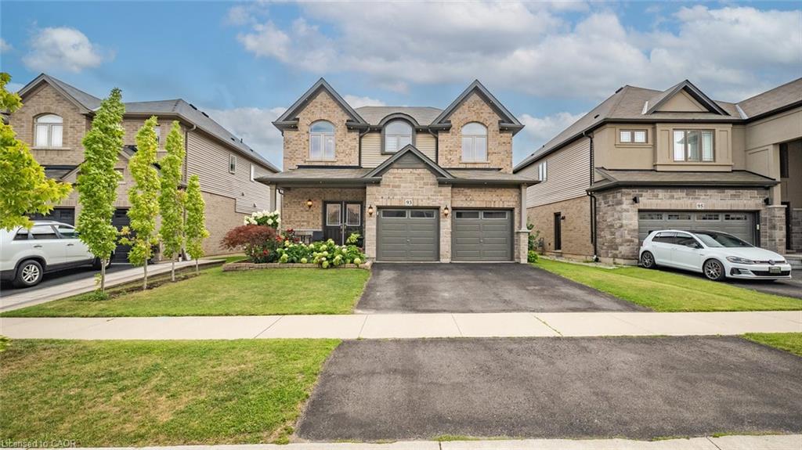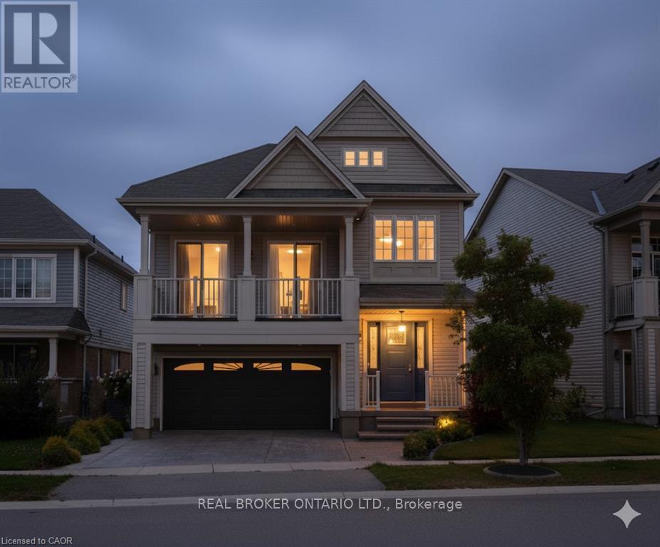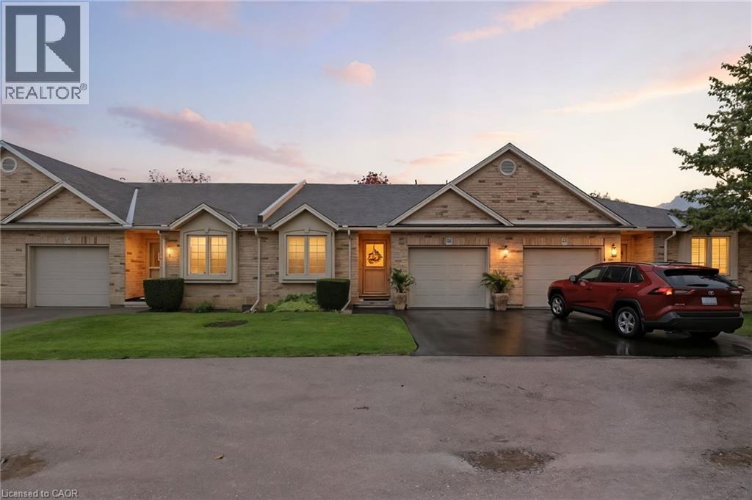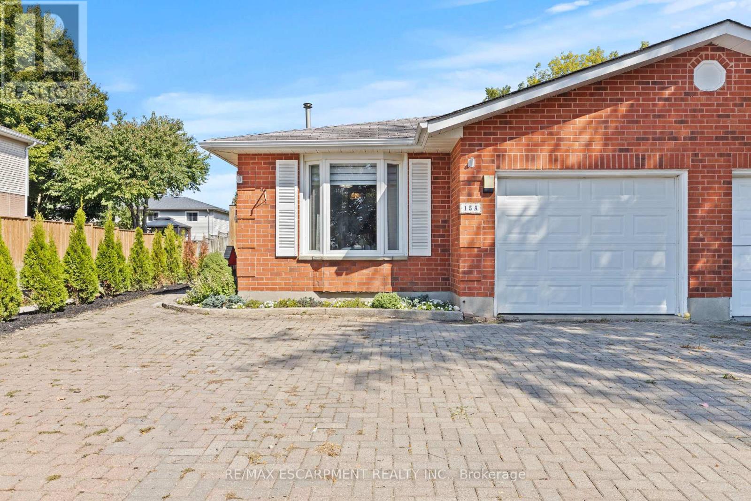- Houseful
- ON
- Brant Paris
- N3L
- 16 Munn Cres
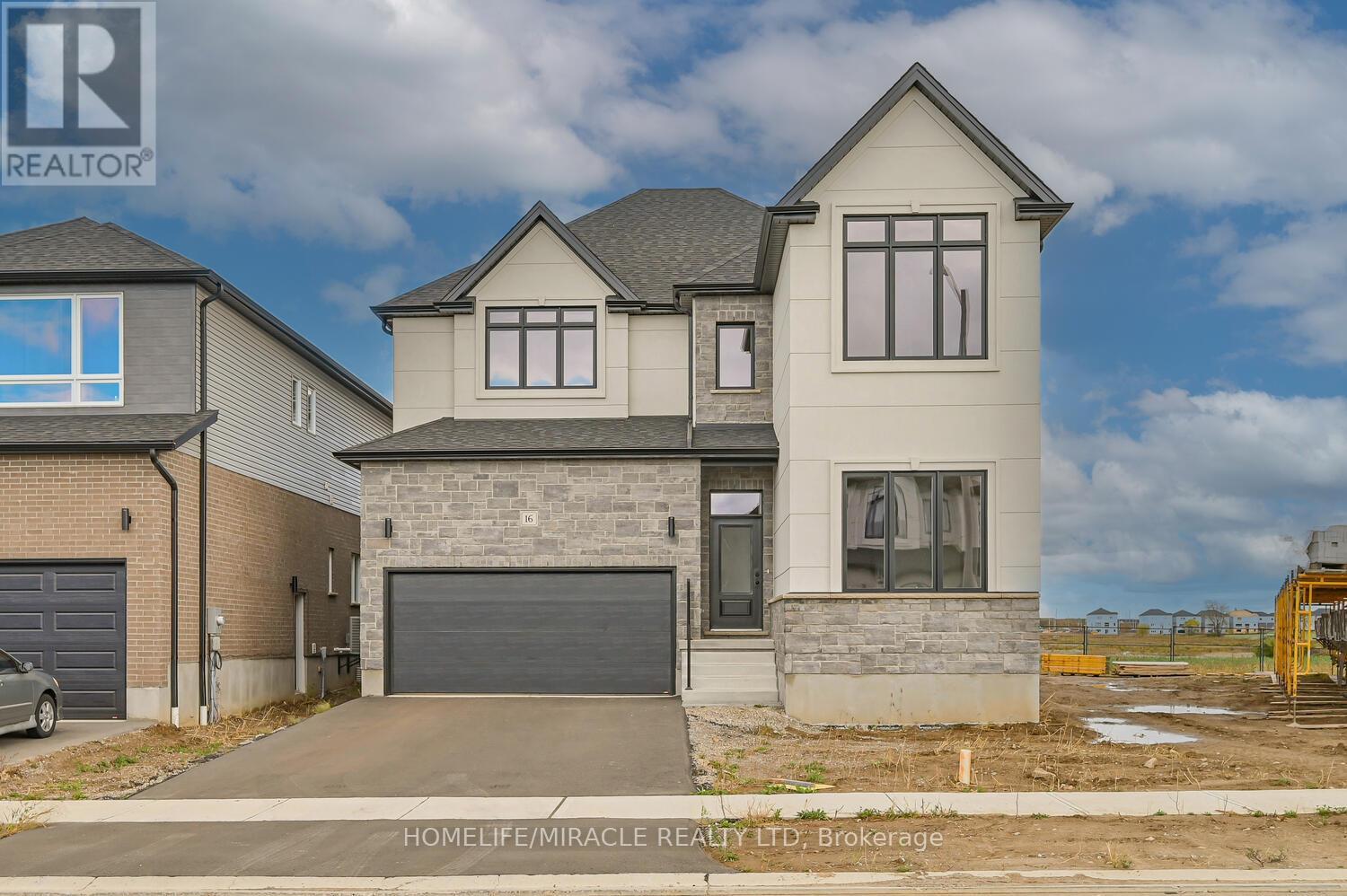
Highlights
Description
- Time on Housefulnew 3 hours
- Property typeSingle family
- Median school Score
- Mortgage payment
Exquisite 5-Bedroom Detached Home in Arlington Meadows, Paris Welcome to this beautifully upgraded 5-bedroom, 4.5-bath detached home built by Grandview Homes in the desirable Arlington Meadows community. Offering approximately 3,780 sq. ft. of luxury living and nearly $150,000 in upgrades, this property combines elegance, functionality, and space for the whole family. Main Features:10 ft ceilings on main floor | 9 ft ceilings on upper level | High basement ceiling Rare main-floor primary bedroom with ensuite - ideal for guests or multi-generational families Upgraded kitchen with granite countertops, extended island, pantry, and ample cabinetry Open-concept layout with abundant natural light throughout High-quality laminate flooring in living, dining, family room, and main-floor bedroom Upper level features: Expansive primary suite with 5-piece ensuite & walk-in closet Second bedroom with private 3-piece ensuite & walk-in closet Two additional bedrooms with shared semi-ensuite Versatile open-concept loft area - perfect for home office, study, or playroom200 AMP service, 3 large windows in basement Conveniently located near Highway 403, schools, parks, and local amenities (id:63267)
Home overview
- Cooling Central air conditioning
- Heat source Natural gas
- Heat type Forced air
- Sewer/ septic Sanitary sewer
- # total stories 2
- # parking spaces 4
- Has garage (y/n) Yes
- # full baths 4
- # total bathrooms 4.0
- # of above grade bedrooms 6
- Subdivision Paris
- Lot size (acres) 0.0
- Listing # X12482762
- Property sub type Single family residence
- Status Active
- Living room 4.37m X 3.09m
Level: Main - Primary bedroom 5.18m X 3.42m
Level: Main - Kitchen 5.42m X 3.5m
Level: Main - Dining room 4.87m X 4.52m
Level: Main - Eating area 5.48m X 2.97m
Level: Main - Family room 5.48m X 4.26m
Level: Main - Primary bedroom 7.31m X 3.96m
Level: Upper - 4th bedroom 5.05m X 3.5m
Level: Upper - 2nd bedroom 5.43m X 3.52m
Level: Upper - 3rd bedroom 5m X 3.58m
Level: Upper - Media room 4.64m X 3.96m
Level: Upper
- Listing source url Https://www.realtor.ca/real-estate/29033730/16-munn-crescent-brant-paris-paris
- Listing type identifier Idx

$-3,731
/ Month

